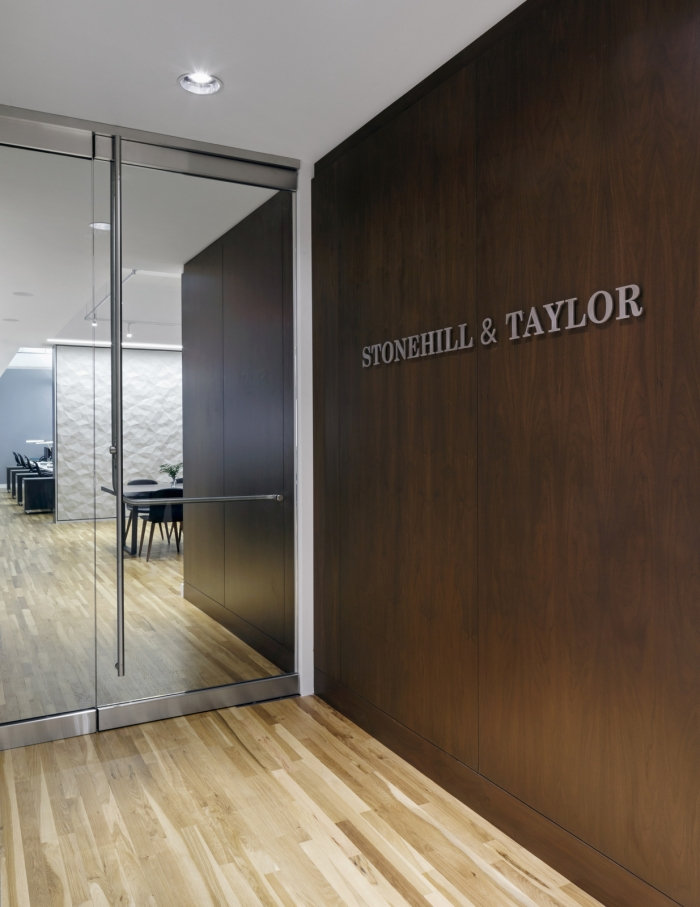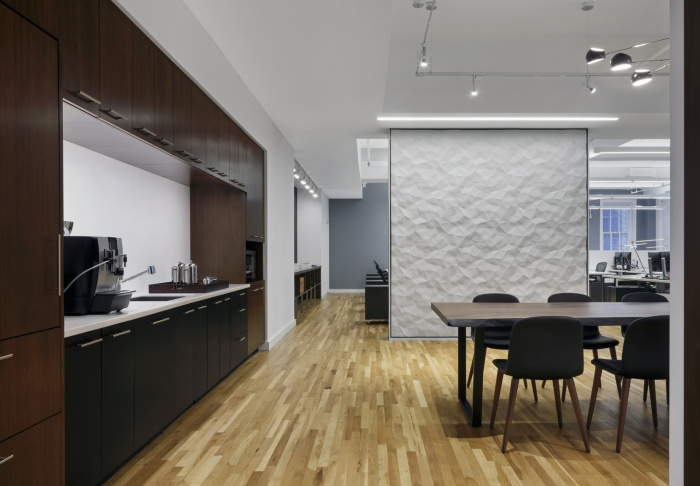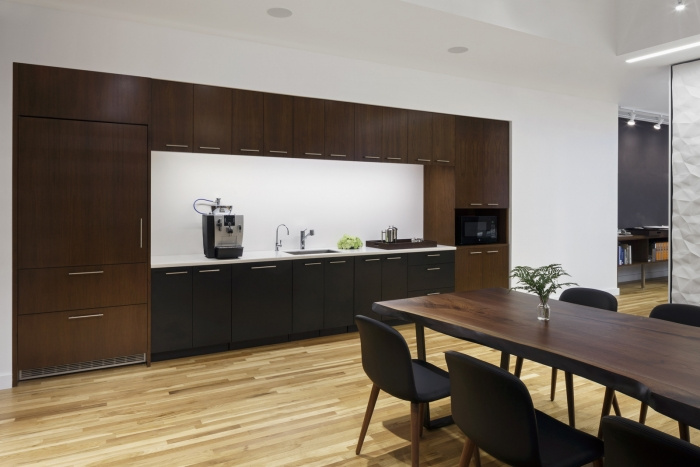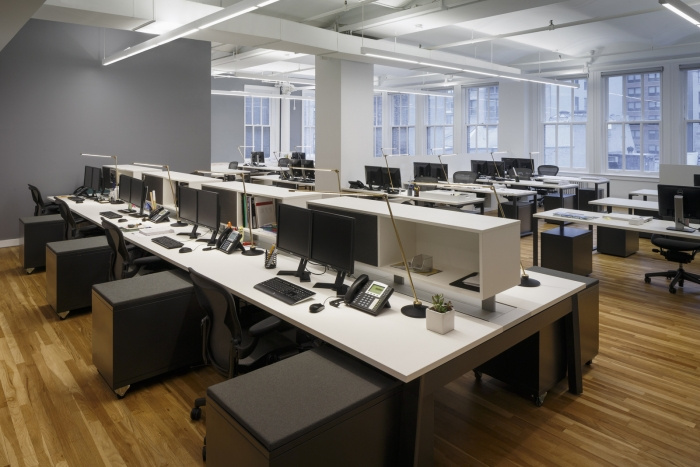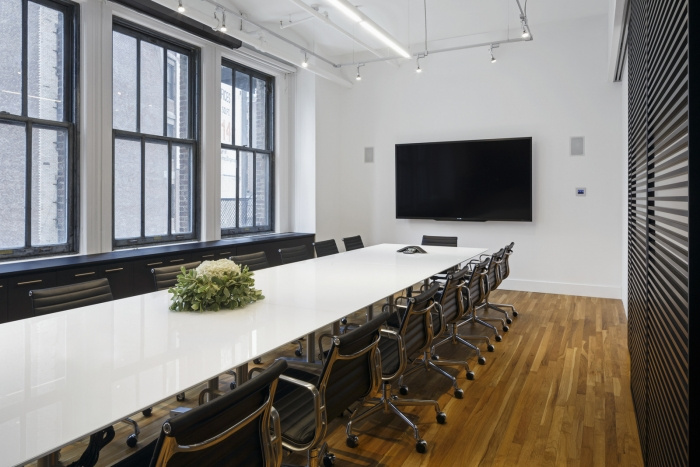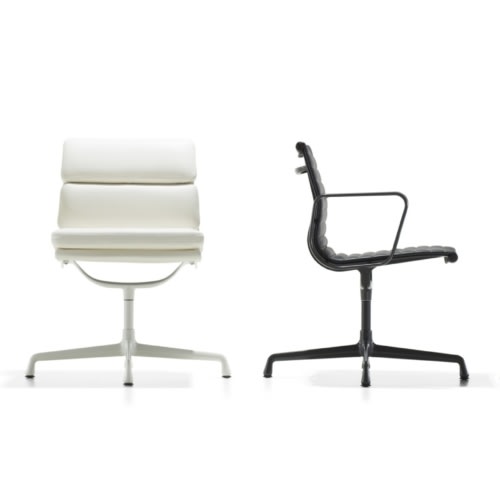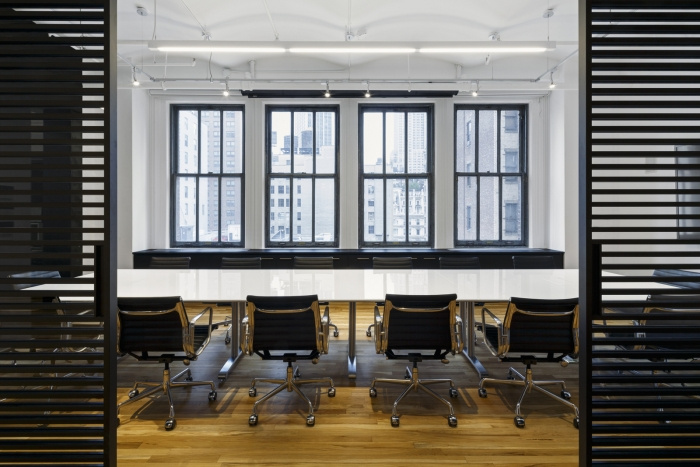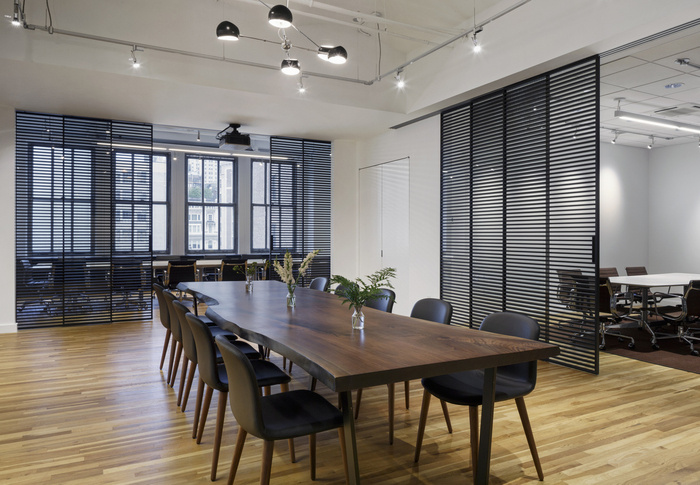
Stonehill & Taylor – New York City Office Expansion
Stonehill & Taylor has recently completed an expansion for its own New York City-based architecture and interior design firm, located in Chelsea.
The firm, which previously occupied the 5th floor, has experienced substantial growth over the past few years, necessitating an expansion to the 6th floor adding 3,300 square feet for a total of 11,150.
Overall the design of the sixth floor was inspired by a graphic meets eclectic look – the front area (containing both kitchenette and entry) has a more eclectic vibe, with the rustic looking table, unique chandelier, and accent wall, while the office space is more graphic, featuring white and gray paint, linear tables, neutral color palette. Our design aesthetic really sought to embrace the elements of casual sophistication.
We liked the idea of coming into the “kitchen” as the reception space, which we have termed our Hospitality Lounge. Here staff can meet informally for impromptu meetings, or hold open client dialog. It’s also a good social space for sharing lunch and/or having a crafted coffee. The Hospitality Lounge acts as the heart of the expanded space and features an entry feature wall manufactured by Modular Arts. The designers aimed to include a feature that was both architectural and eclectic in nature, while keeping it clean and modern.
Off of the Hospitality lounge, we have 2 very bright conference rooms, featuring Rimadesio doors. The conference room doors were inspired by the visual language of the windows at the Crosby Hotel and Press Hotel (two recent Stonehill & Taylor projects), and are metal mixed with glass. The combination allows light to pass through, while still providing privacy from the linear metal pattern.
The work studio was organized to blend both our Interior and Architecture studios for more direct collaborations. The sixth floor’s open floor plan and low furniture height allow for a more collaborative environment and also allow for light from the large windows to move through the space. We have a mix of communal and traditional workstations with an open organization to further enhance the relaxed environment.
In the space, technology plays a large role – the designers incorporated large TVs for presentations and a projection screen in the larger conference room. High-tech lighting controls were including throughout, and all technology is hidden away to ensure a clean, modern look.
Design: Stonehill & Taylor
Photography: Colin Miller
