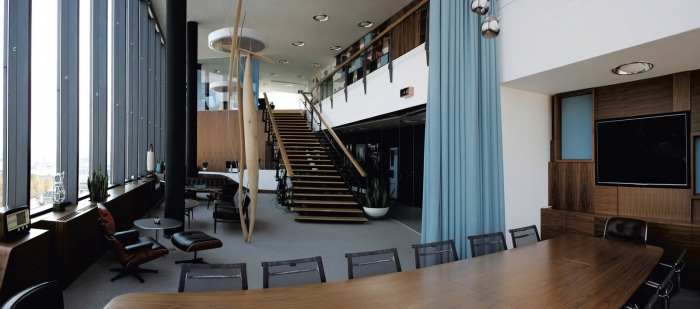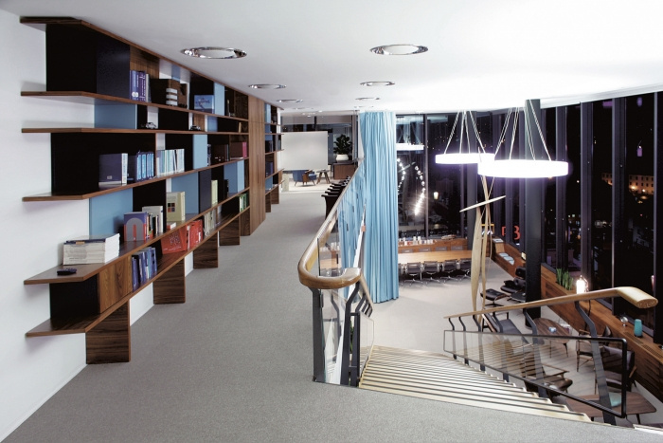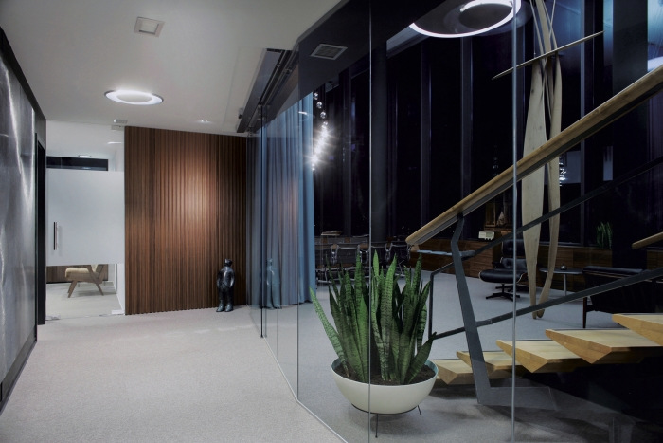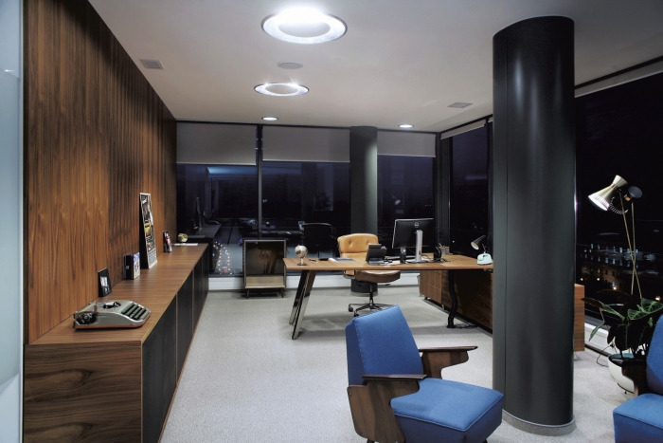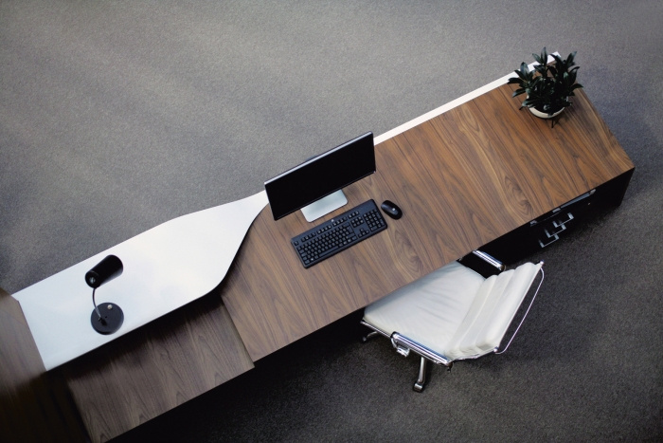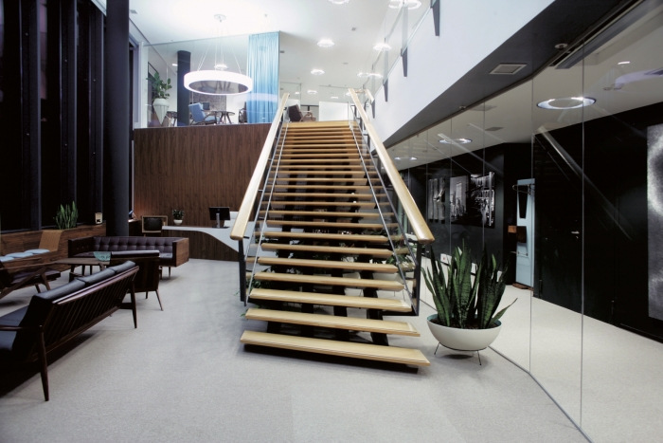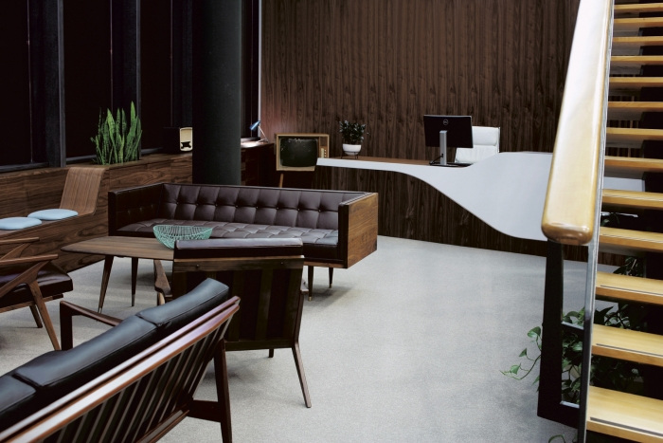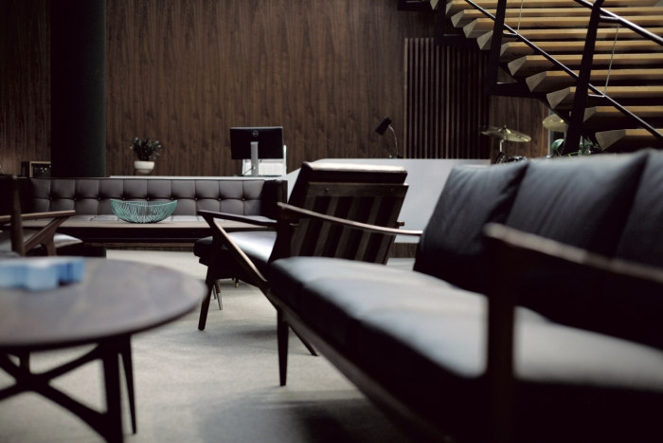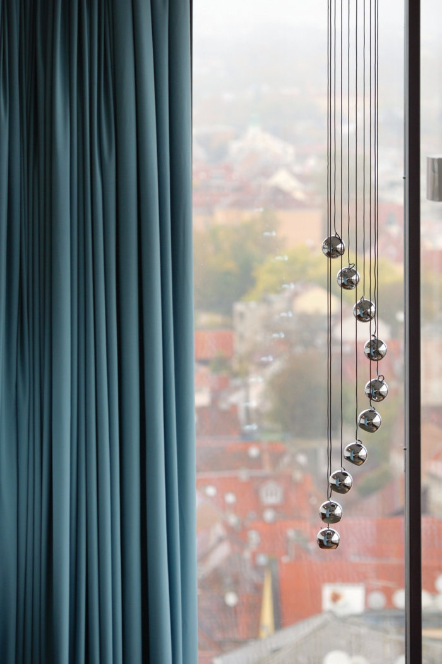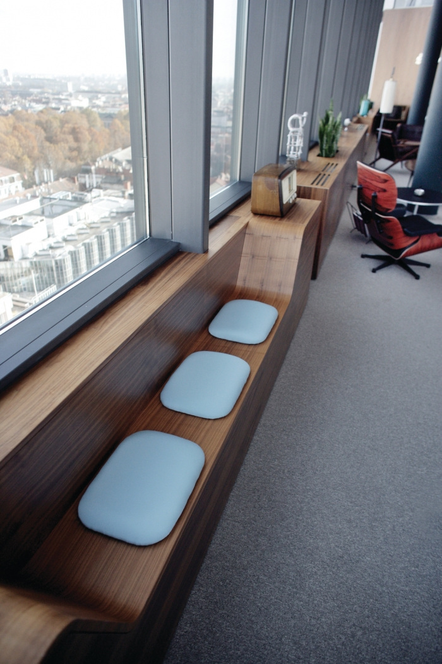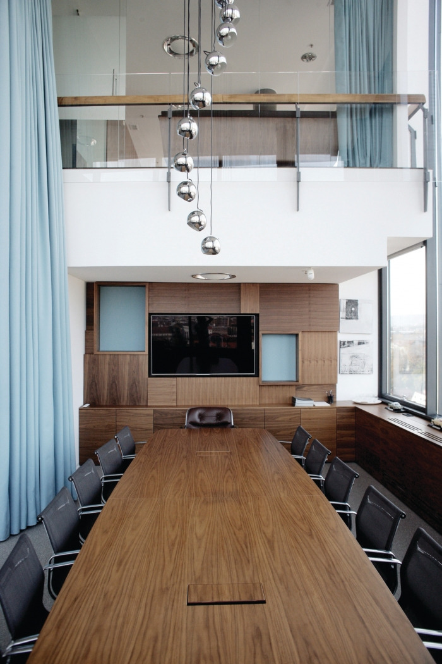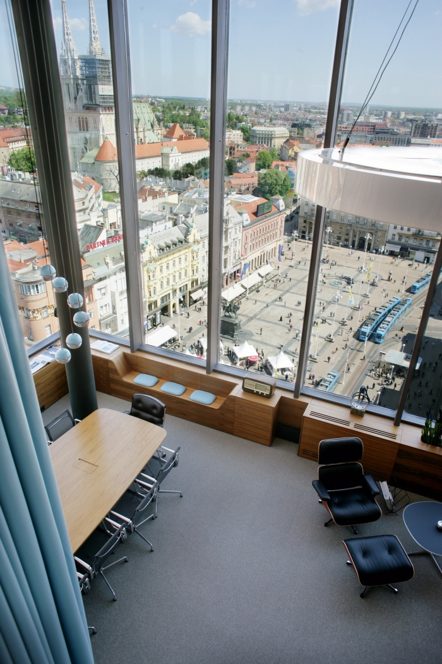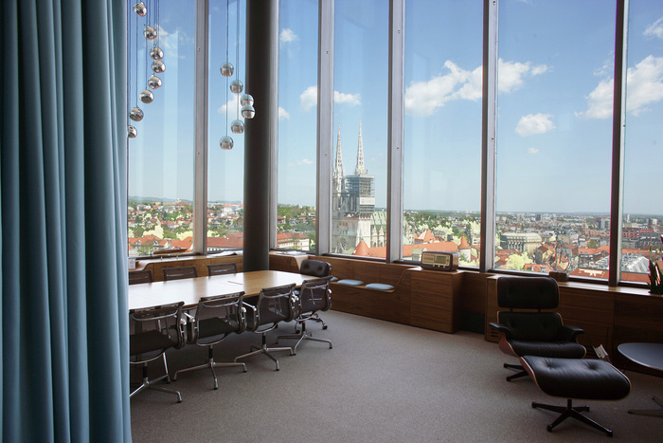
Unnamed Company – Mid-Century, Mad Men-Style Office
Brigada has created an incredible 50’s-style office with incredible views located in Zagreb, Croatia
The top two floors of the oldest skyscraper in Zagreb, which is located on the city’s central square, have recently been redesigned with a 1950s style and transformed into an elegant premium office space. The skyscraper has a symbolic meaning in the city’s history. During the time of its construction, from 1957 to 1959, it was the tallest and most contemporary commercial building in the former Yugoslavia. Standing seventy metres tall, it had sixteen floors and was the first building with an aluminium façade.
Along with the fact that the client is personally a fan of the 1950s, it was the history and the period in which the skyscraper was built that inspired the design team from the design agency Brigada when they worked on creating a contemporary workspace. The result is 550 attractive square metres which subtly allude to the popular TV series Mad Men, interpreting the look and lifestyle of the time in which the space was originally used.
“We didn’t want to copy the retro style which is so popular today, and end up with a dull Mad Men set. We wanted to pay tribute to those times through a total design concept”, said the client, emphasising that the idea was to create a functional work space which is formal, comfortable and inviting. The project offered the rare opportunity of working under the motto of quality over quantity, say the designers. It was also an opportunity to make the most of a spectacular view of the city, which they tried to incorporate into their design as much as possible.
The entire space is divided into three floors. The fourteenth and fifteenth floors are for hosting guests and clients, and this is where meetings and conferences take place. These two floors consist of a lobby with a reception area, conference rooms, lounge areas, common rooms, offices and a library on the gallery, while the eleventh floor is made up of other offices and the kitchen and dining room.
The largest conference room can be closed off with a huge curtain which is not only an attractive feature, but it also adds to the dynamic of the space, depending on how far it is drawn. Around the conference room there is a specially designed parapet which serves as a sitting or storage area, and also contains integrated details such as flower stands.
The most impressive part of the office, together with the conference hall, is the uniquely designed library on the fifteenth floor gallery: it is not the predictable use of books as filler, but instead this is the integral part of the investor’s everyday job.
Part of the furniture was custom-made by Brigada, mostly using American walnut veneer, and the rest is comprised of masterpieces of product design from the fifties and sixties – pieces by Eames, Pollock, Finn Juhl and Herman Miller. Each detail has been thought out, such as an original drum set and two rock guitars from the 1950s, as well as original and functional items from the period, such as TV sets, radios, vintage tables and chairs, telephones, stand fans, coat racks, shelves, coat hangers, cigarette holders and various novelty gadgets – each with a purpose, rather than serving merely as ornaments.
Design: Brigada
Photography: Domagoj Blažević
