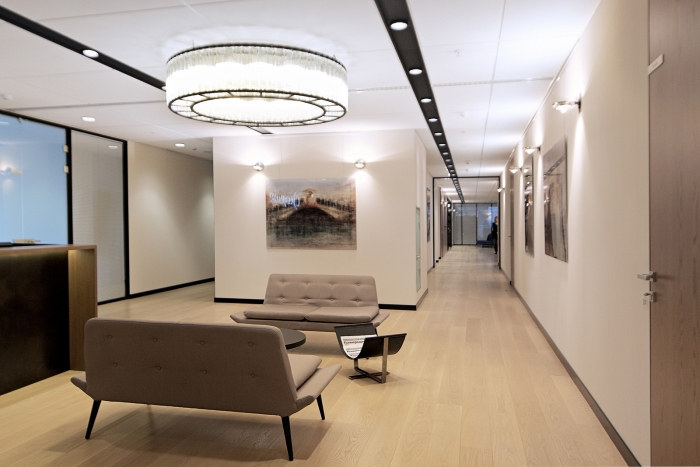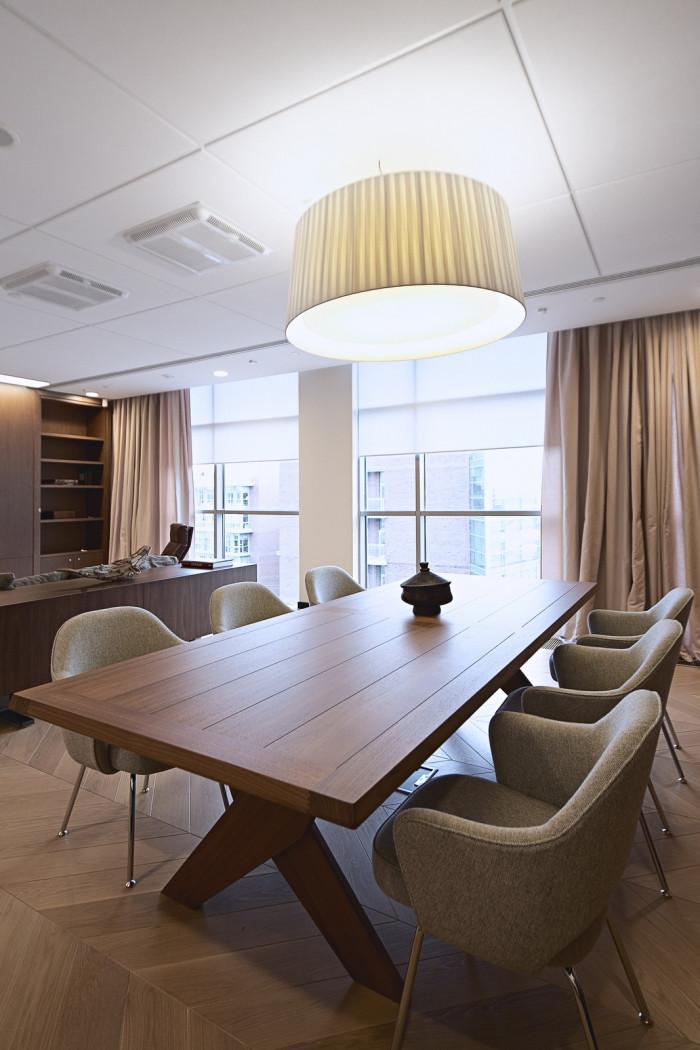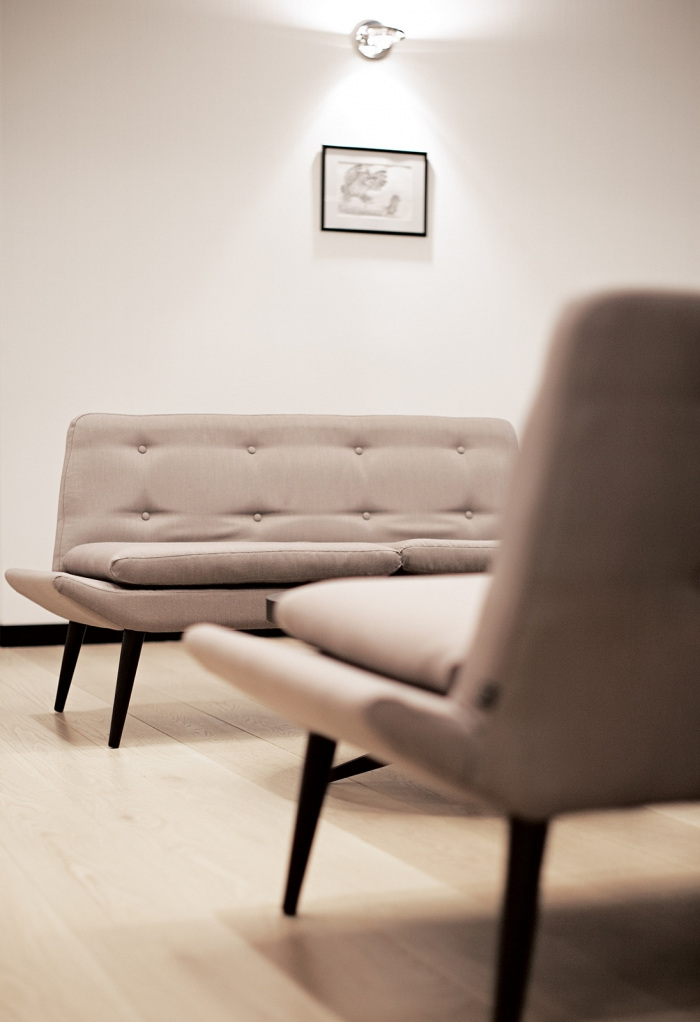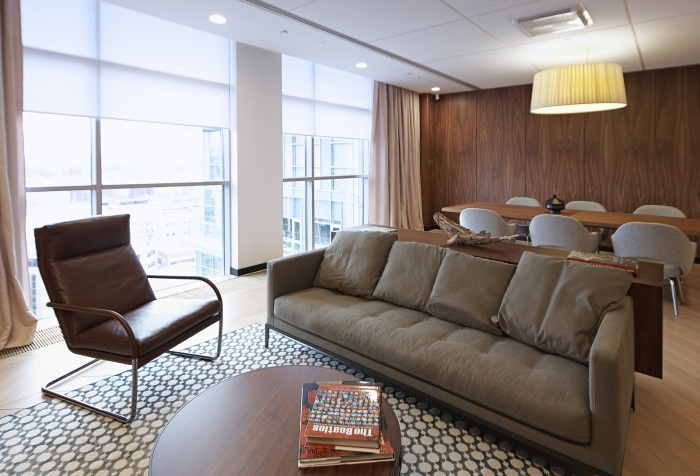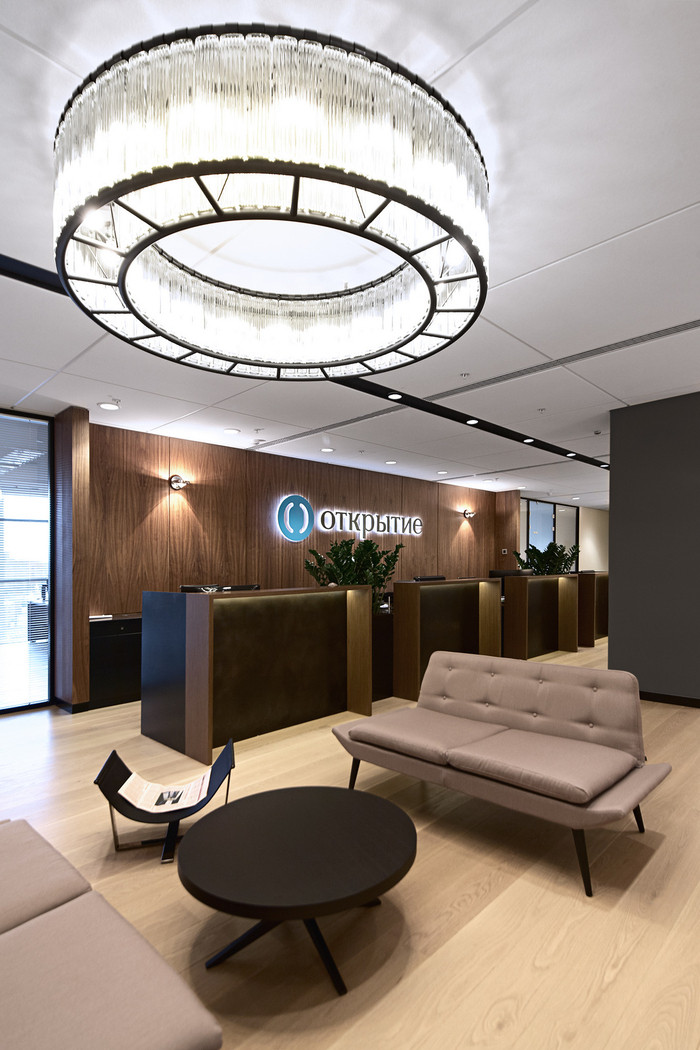
Otkritie Bank Financial Corporation – Moscow Offices
Front Architecture has created a new office plan for Otkritie Bank Financial Corporation located in Moscow, Russia.
The office for top-management of financial corporation “Otkritie” is located in Moscow in business center “Vivaldi Plaza”. Taking into account the status of the tenants and visitors of the office, FRONTARCHITECTURE architectural bureau has designed interior, which on the one hand creates sense of outgiving respectability, on the other shows noble elegance. This effect was achieved through the use of simple forms without excess details, perfect proportions and noble textures of fit-out and decoration materials. The same principle was kept up in the selection of furniture: strict forms and natural materials.
Planning solutions and functional zones of the office fully meet the requirements of the customers. The FRONTARCHITECTURE architects managed to achieve the feeling of privacy in the space. The layout is fully contributed to the internal logistics of the main decision-making center of the financial corporation. Functionality of the office is also determined by the top-management work schedule ,whose day at work may last 24 hours. The living room can be used for business- meetings as well as for relaxation after a day’s work. Linked to the living room is professionally equipped kitchen, so that not only official negotiations and informal meetings. can be organized here but also lunches and dinners for the top’s.
Although the fitness center has compact sizes, it provides all necessary equipment for regular activities. The fit-out emphasis is on natural colors and materials. Wall panels are made of natural American walnut, oak flooring, veneer built-in furniture. Also the preference to the natural color was held in textiles: gray-brown sofas in the cozy living room, olive chairs in the dining area.
The lighting system supports and completes the atmosphere by combining technical lights and high-accuracy settings, which functions as significant decorative element.
Design: Front Architecture
Project Leaders: Khoren Morozov, Vladislav Spitsin
Architect in Chief: Olga Ahrameeva
Design Director: Julia Ionova
Architects: Alexey Barinov, Olga Gora, Paul Tsikorin, Maxim Abramov
