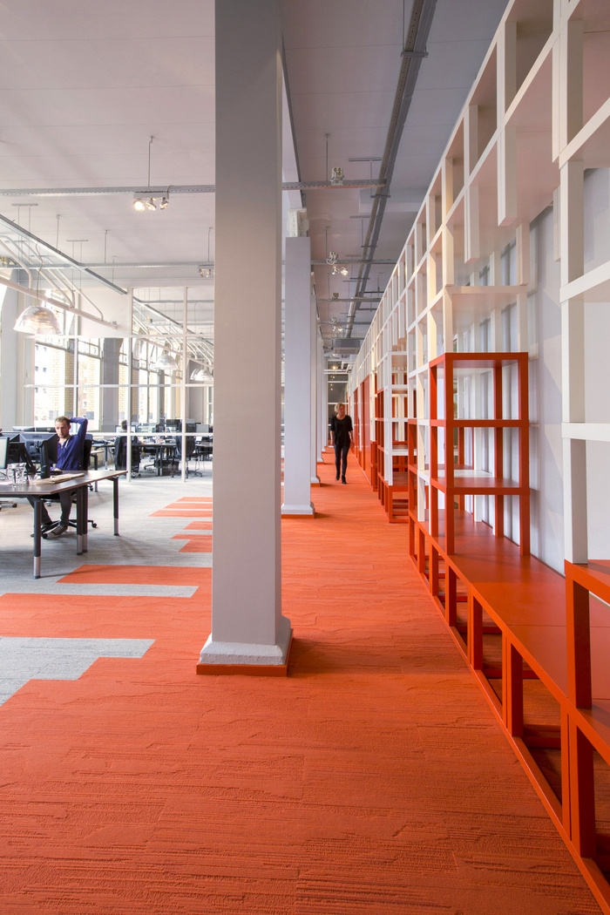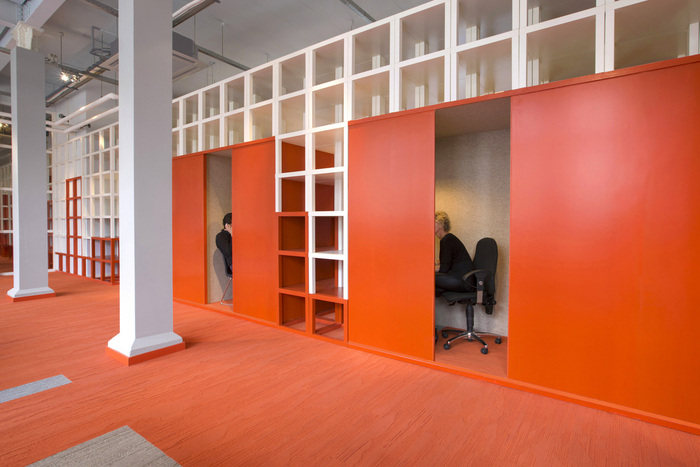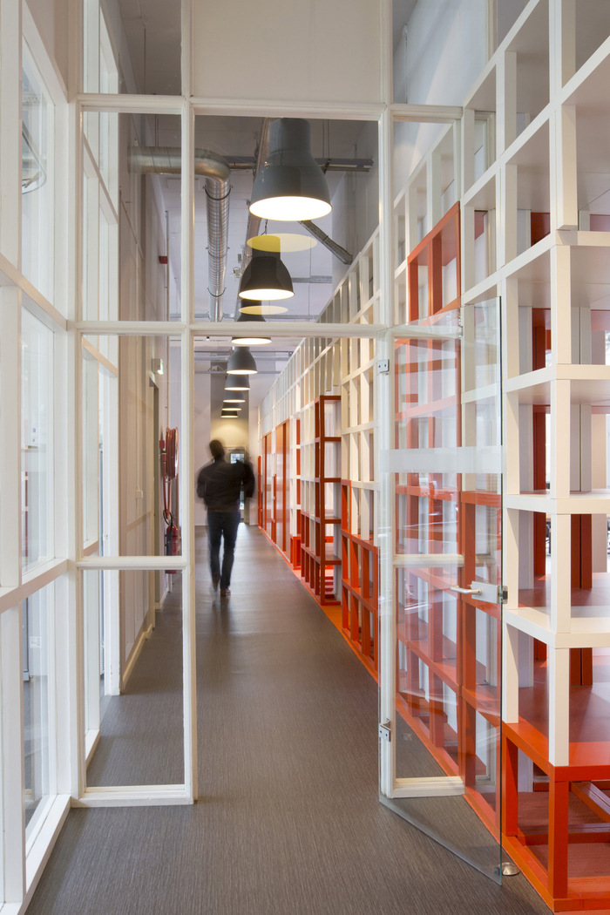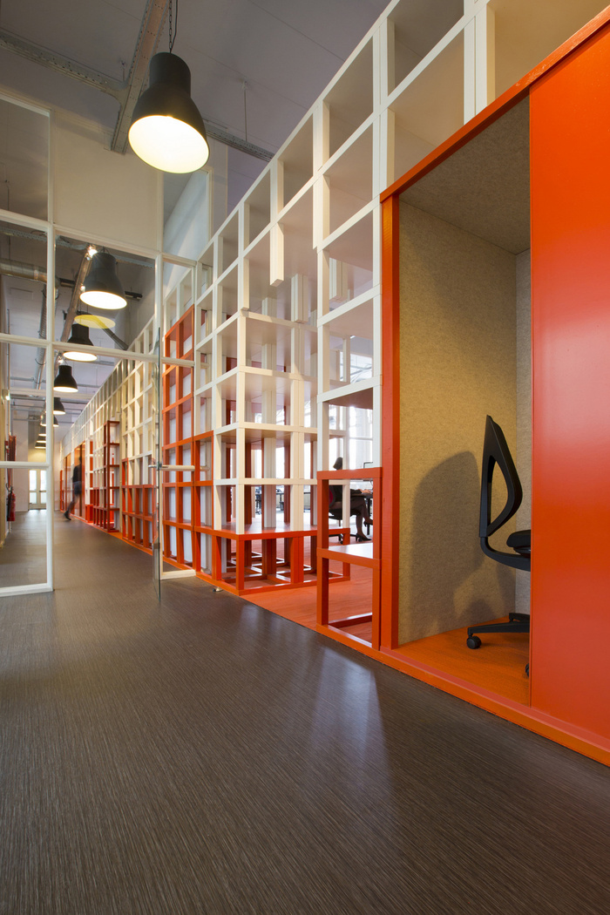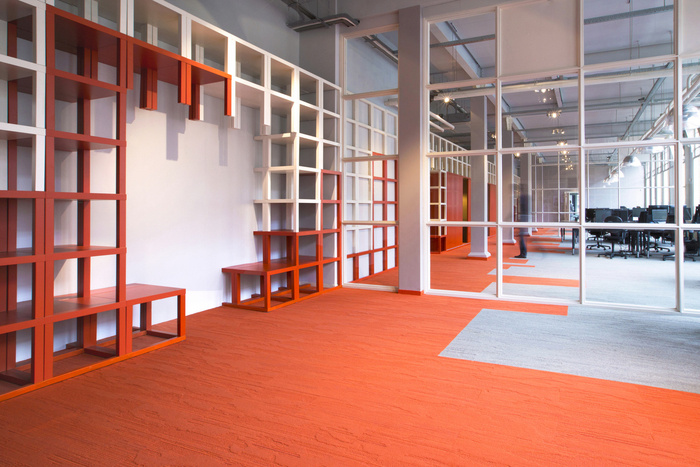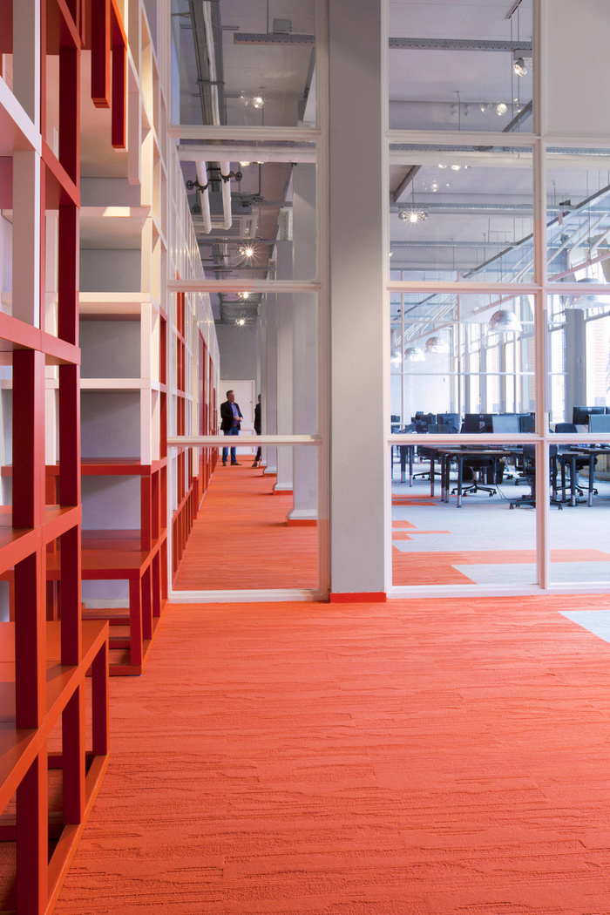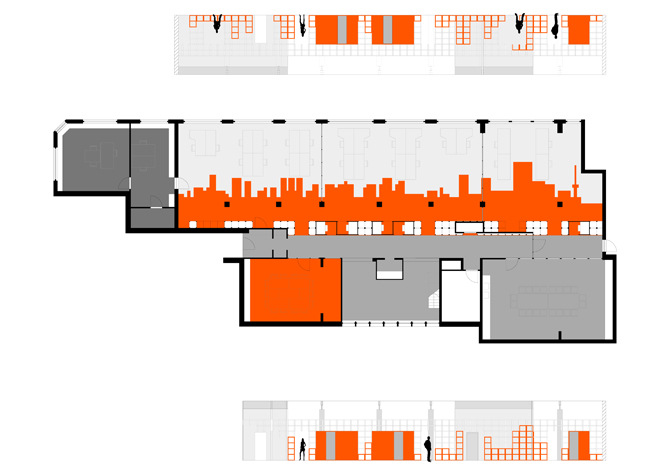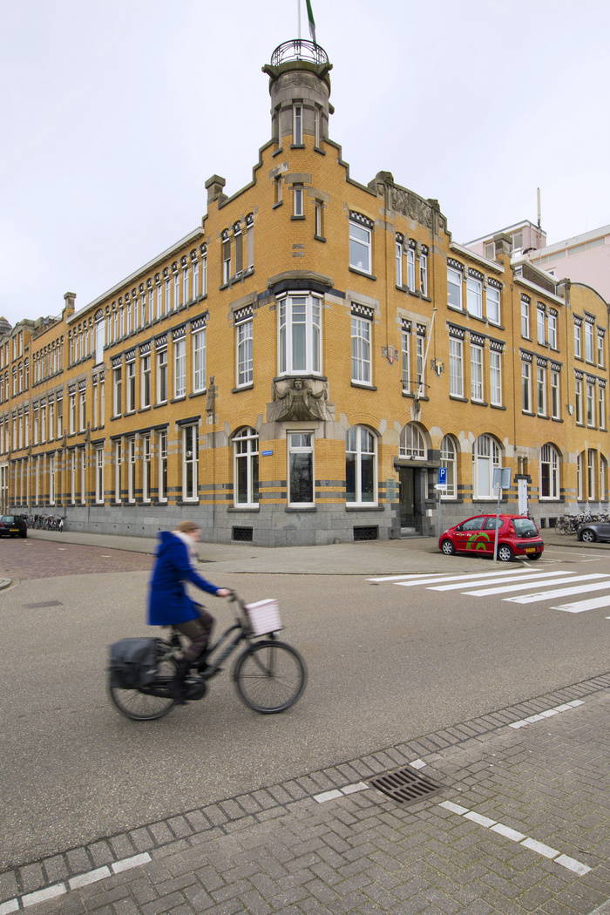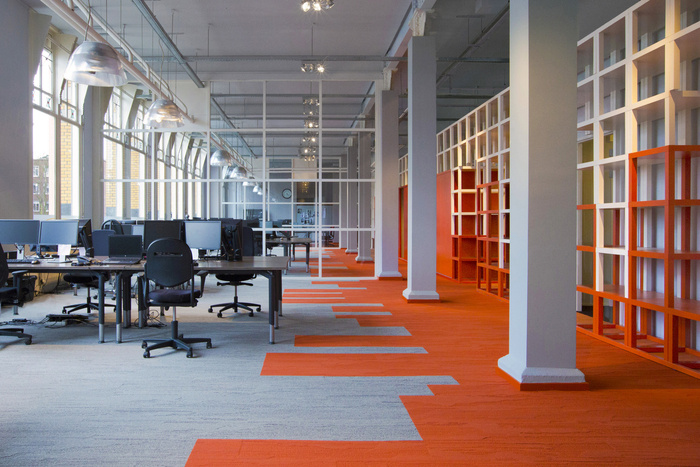
Sterk Werk – Rotterdam Offices
SchilderScholte architects has developed a new office design for communication company Sterk Werk located in Rotterdam, the Netherlands.
Dutch Communications office Sterk Werk (translated Strong Work) has the skyline of Rotterdam translated in the interior of their new office at the Veerhaven in Rotterdam. The design and supervision of the new interior is done by SchilderScholte architects – also from the port city.
“The space should be industrial and well organized with a no-nonsense, stylish hip dynamic yet a homey feel” Designed to accommodate the communications office of Sterk Werk, the architect’s couple combined these fundamental elements of the client brief to develop the interior concept for their new offices.
Besides the spacious central area the new office consists off a variety of significant spaces, including a boardroom with secretarial services, a kitchen-annex-lunch room, a meeting room and a relaxation area (the ‘sitting room’). The workstations are located on the street side of the central space, while the sitting room is located on a platform at the courtyard side.
Dividing piece composed of IKEA Lack-tables: Characteristic for the location is the large central space where the staff have their workstations. To separate this area from the rest of the office, SchilderScholte created a 32 meters long, 3.2 meters high, freestanding element. This dividing piece is composed of several hundreds of white and orange Ikea Lack-tables, incorporated herein are five work niches and several passages. As a result it organizes two work areas that are functional, but not visually separated. The element thus forms more or less the backbone of the physical office.
Skyline: Little is left of the splendour interior of this former headquarters build in 1907 for the Royal Rotterdam Lloyd shipping company. Only few fragments are still detectable. The relationship between port and city has always been a popular theme portrayed in many of the historic buildings in the Shipping-magnates district of Rotterdam. Against this background SchilderScholte introduced a contemporary version of it. The imposing divider shows an abstract view of the Rotterdam skyline along the river Meuse, of which the scaled silhouette reflects in the floor pattern. The dividing piece stands for the identity of the organization and gives the ground floor of the stately office building revamp.
Design: SchilderScholte architects
Photography: Matthijs Borghgraef
