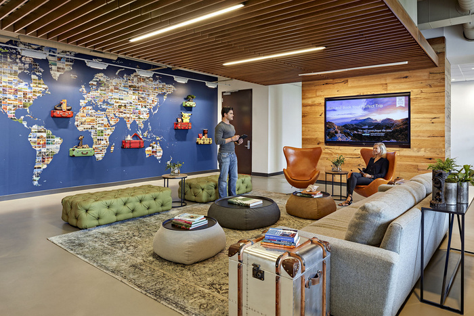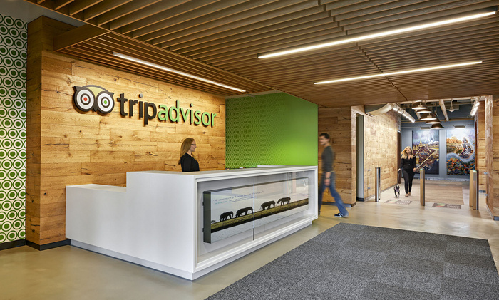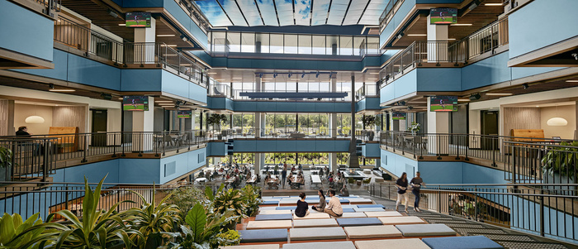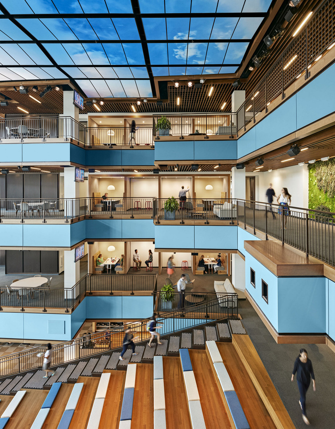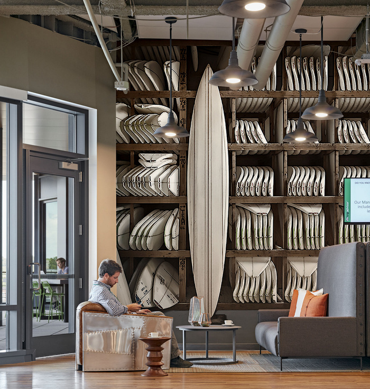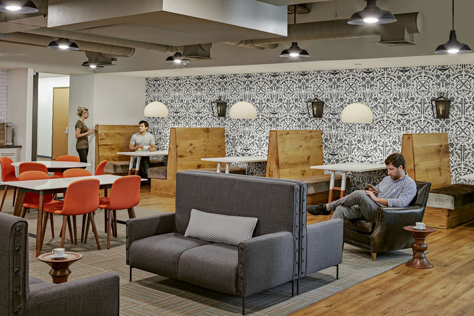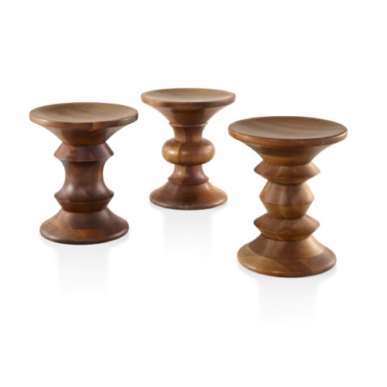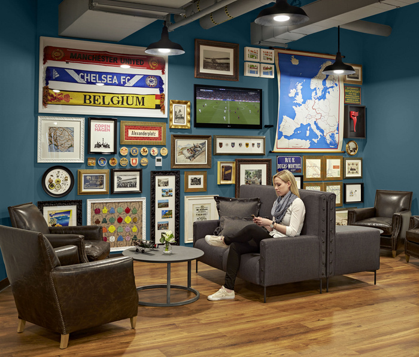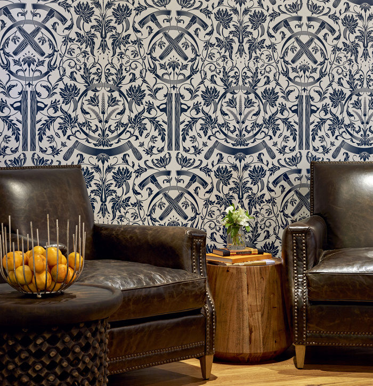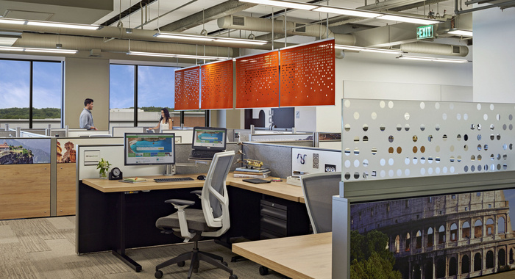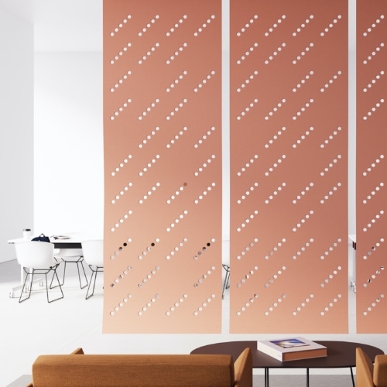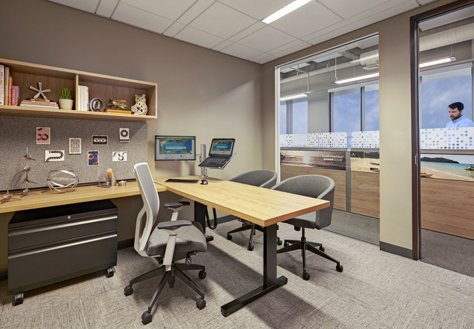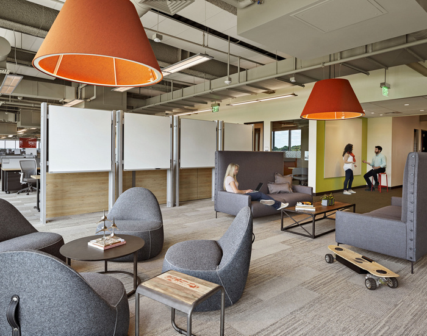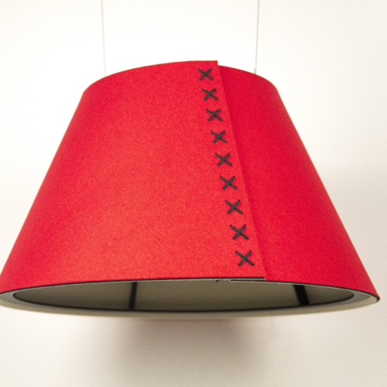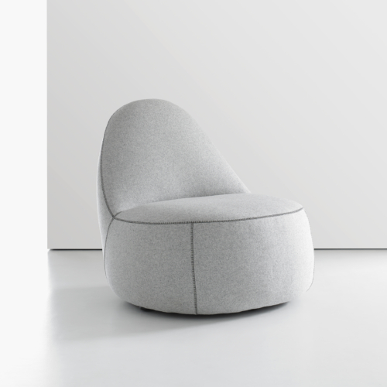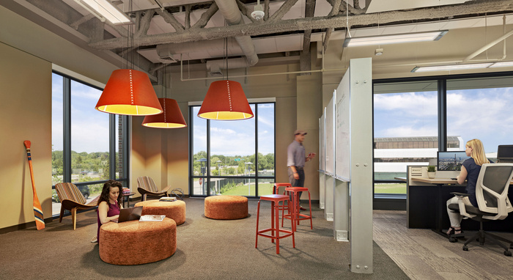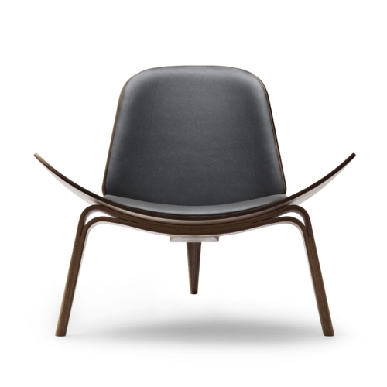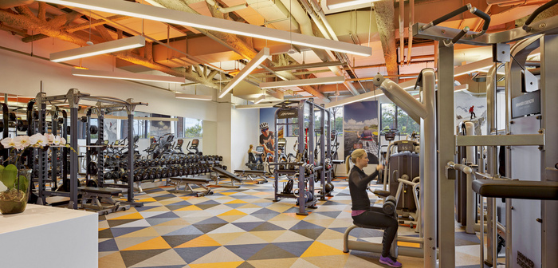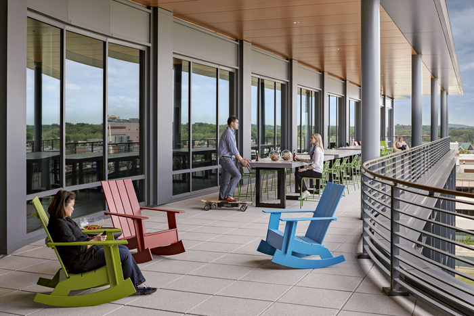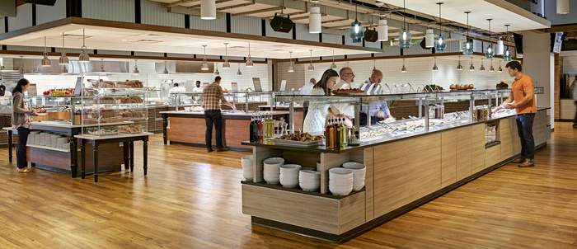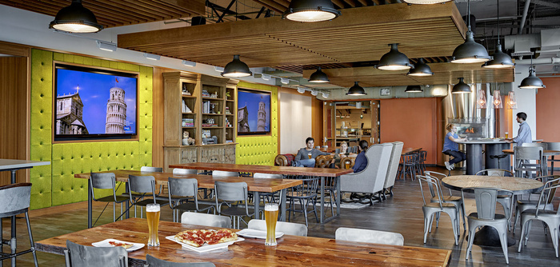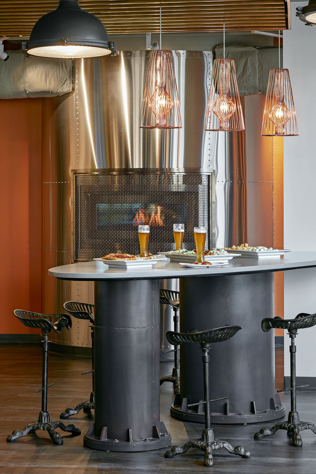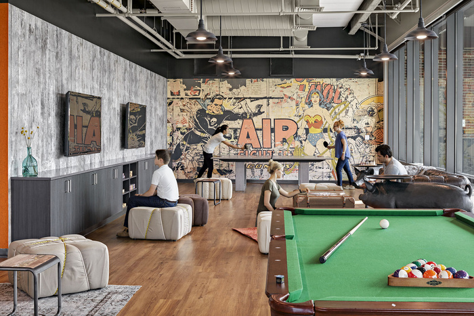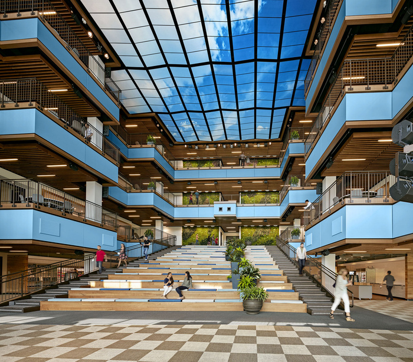
TripAdvisor – Needham Headquarters
Baker Design Group, Inc., a Boston-based architectural and interior design firm, recently completed TripAdvisor’s new 282,000-square-foot headquarters located at 400 First Avenue in Needham, MA.
TripAdvisor wanted to create an “un-corporate” headquarters which serves as a place for connecting teams globally, embracing cultural nuances, respecting how people work and enabling team members to do their best work in a space that expresses the TripAdvisor culture.
Baker Design Group’s inspiration for this headquarters was an urban loft. The open ceilings, exposed structure, lighting, finishes, colors, flooring, furniture, and workstation design were all selected to achieve the company’s goals and ambitions for the space. Low and high tables, lounge seating in front of a fireplace, café, pub or game room are all “third places” employees can use to support multiple work styles.
Key design elements:
Individual work areas have TripAdvisor User images and quotes on the end panels, telling the customer’s story along the path of the main corridors.
Each floor is branded as a continent. The countries making up that continent are the inspiration for the art and artifacts found on that floor, the names of the conference rooms and signage therein.
In the reception area, suitcases line the feature wall that contains a full height graphic map wall composed of nearly a thousand TripAdvisor User images from around the world.
TripAdvisor employees sit at workstations inspired by the attributes of workbenches (with capabilities to sit, stand, access mobile files, and whiteboards). Individual work areas are crafted with unique materials such as, a custom laminate desktop that looks like reclaimed oak, industrial felt for acoustics, rivets and metal inspired by classic industrial workshops.
Scrum areas supported with technology and whiteboards are integrated throughout each floor to support team collaboration.
The multi-purpose conference facility can be subdivided as needed to support a wide variety of meetings and events, like the employee “hackathons” that promote innovation and team work among TripAdvisor employees
The 4-story atrium is the heart of the house, with a three-story vertical garden, partly cloudy sky, fireplace, and a grand stair inspired by the Spanish Steps. The Forum acts as the crossroads for connecting employees. It’s utilized on a daily basis for meetings and collaboration. The company’s quarterly presentations are streamed live from the TA Forum with a 15 x 25-foot video screen and theater seating for 1,100 people.
Design: Baker Design Group
Furniture: OfficeWorks
Green Wall: Garden on the Wall
Contractor: John Moriarty Associates
Photography: Robert Benson Photography
