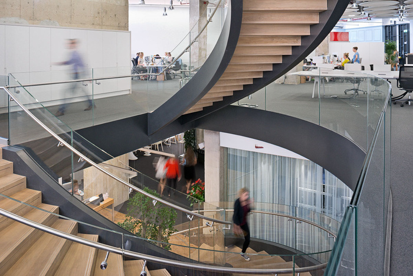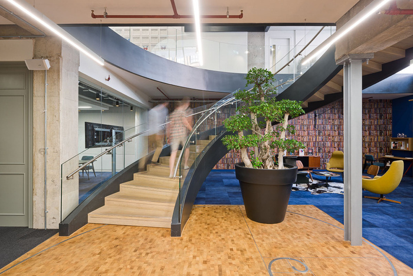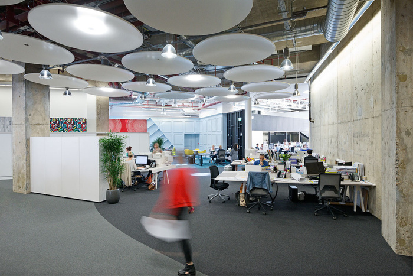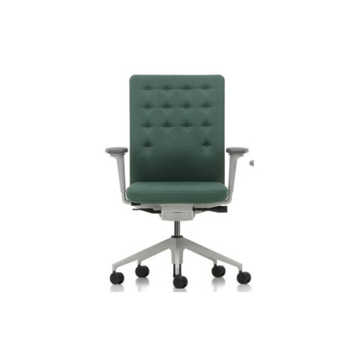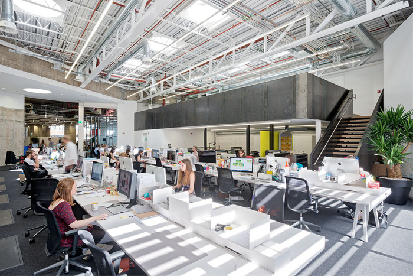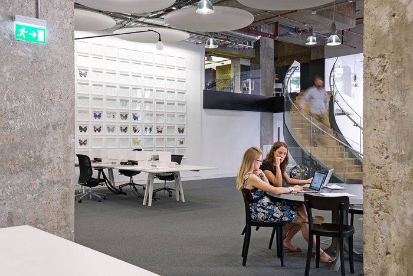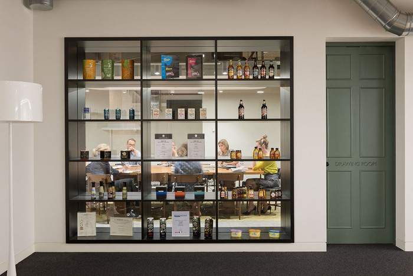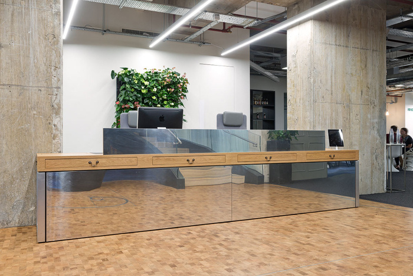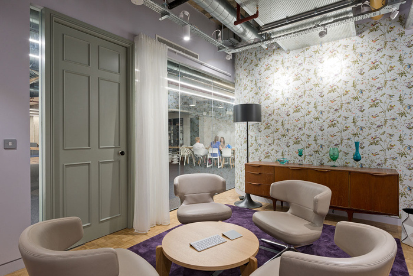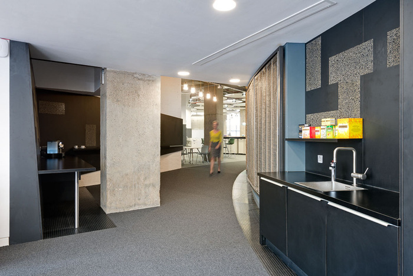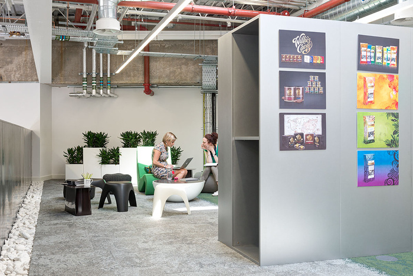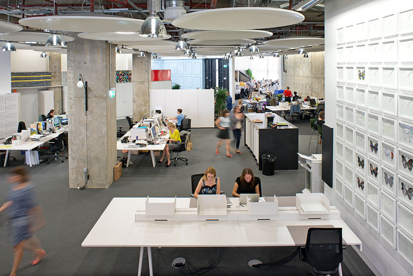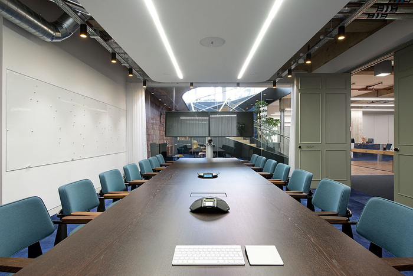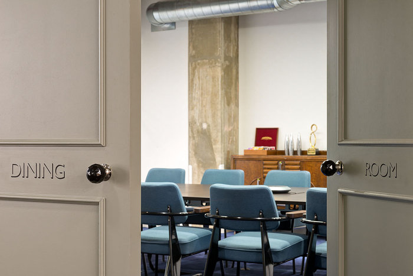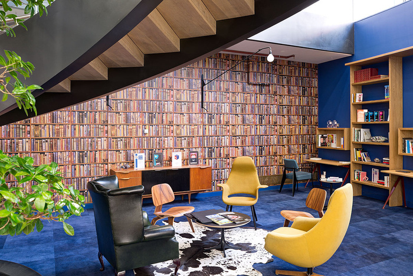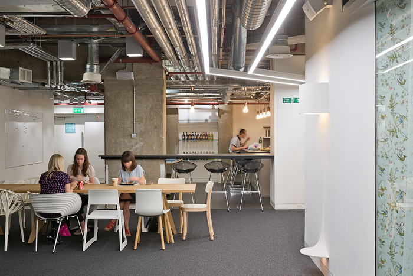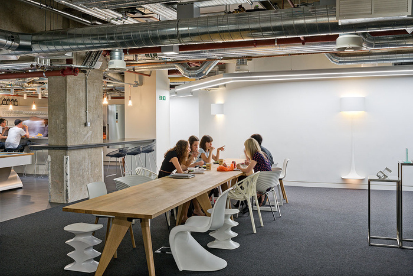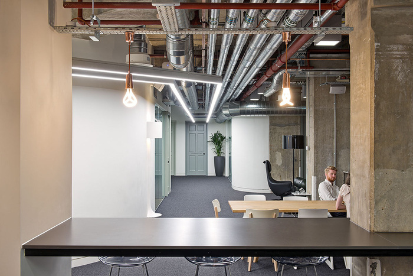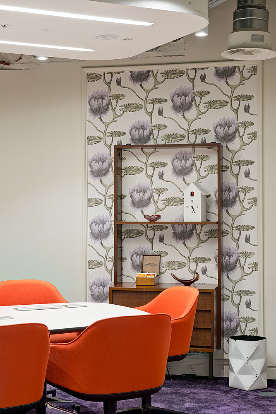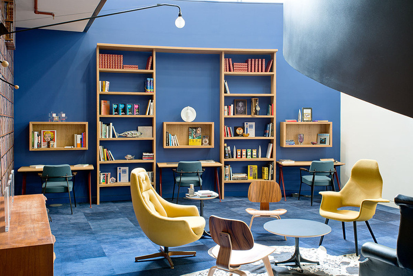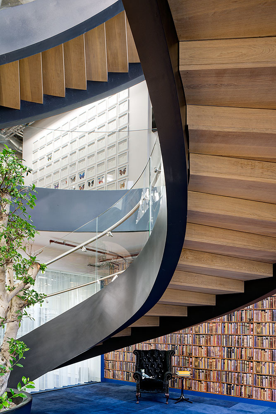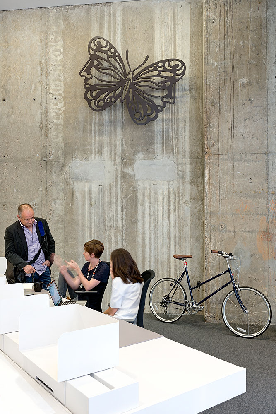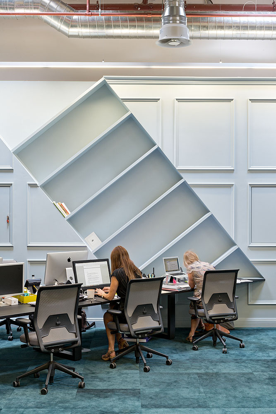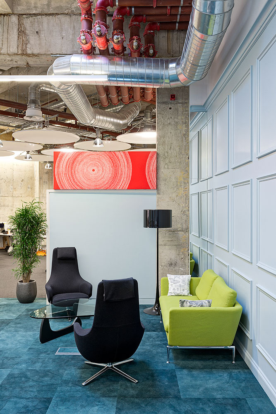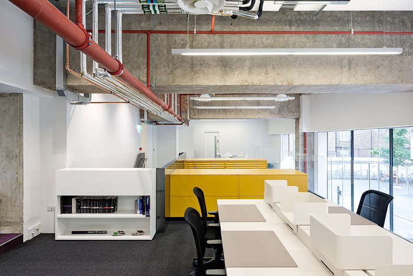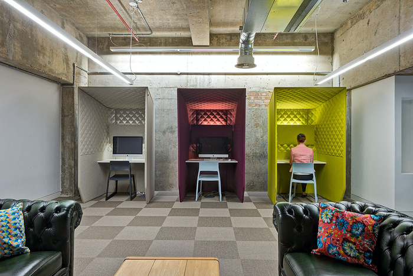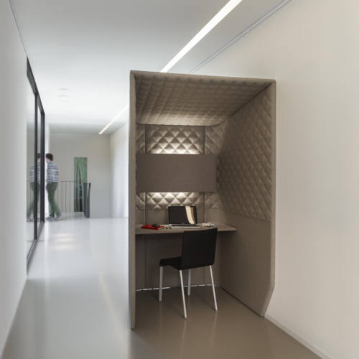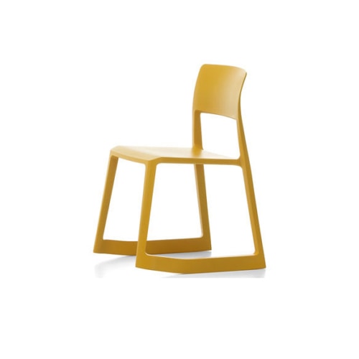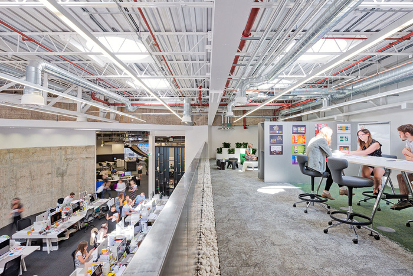
BrandOpus – London Offices
align, interior architects & designers and specialists in original workplace thinking, have created a dynamic, three-storey suite of offices for fast-growing brand and packaging design specialists BrandOpus.
The project, located within the former Freemantle TV Studios, was a pre-let space, forming part of the 1-2 Stephen Street development in London’s west end by Derwent London.
align’s client BrandOpus was experiencing a period of rapid growth and needed a much more ambitious space for its projected expansion. The potential was for a studio over three levels. Staff could work together primarily in the ground floor double-height studio and three purpose-built mezzanine spaces in zoned, but still fundamentally open-plan areas, whilst visitors would be guided to a lower-ground floor reception area and a network of individual social and client-facing meeting spaces.
Structural changes included a re-located main entrance to lead visitors more naturally to the reception area and a new circulation void to create a clear flow down to the lower ground floor (and up to the mezzanine levels), visible from the 6m-high glazed exterior and featuring a new lift and a spectacular new curving stair, conceived by align and inspired by the Fibonacci sequence.
The brief for the interior was to create a true ‘home from home’, with a collaborative atmosphere: a space which didn’t feel like a traditional office and where creativity and the easy flow of people, information and communication were promoted. The domestic vernacular really kicks in on the lower ground floor with a series of meeting rooms named after rooms in the home (Study, Lounge, Snug etc), combined with furniture ranging from specified and inherited pieces to ‘found’ and bespoke items and a comprehensive decorative lighting scheme.
Design: align
Photography: Thierry Cardineau
