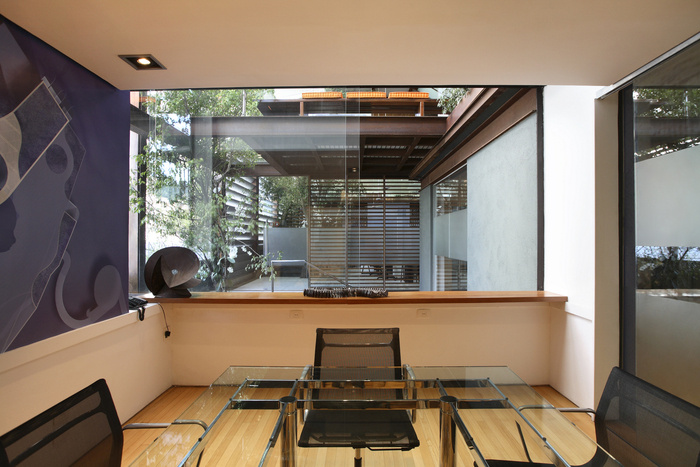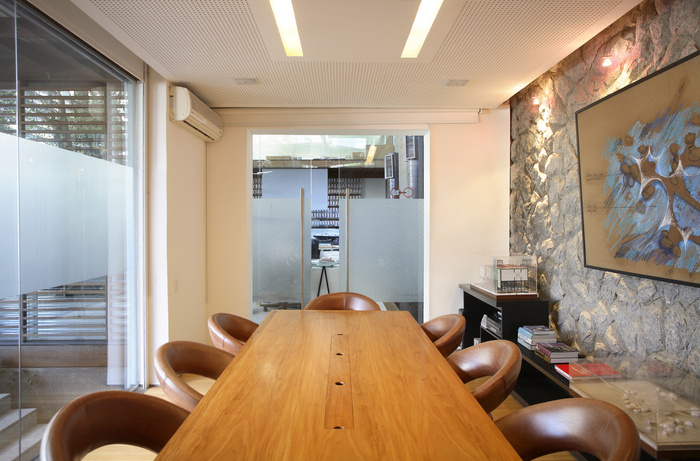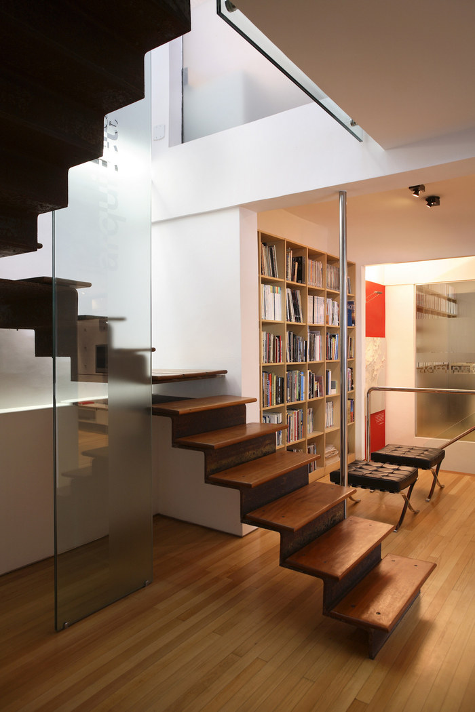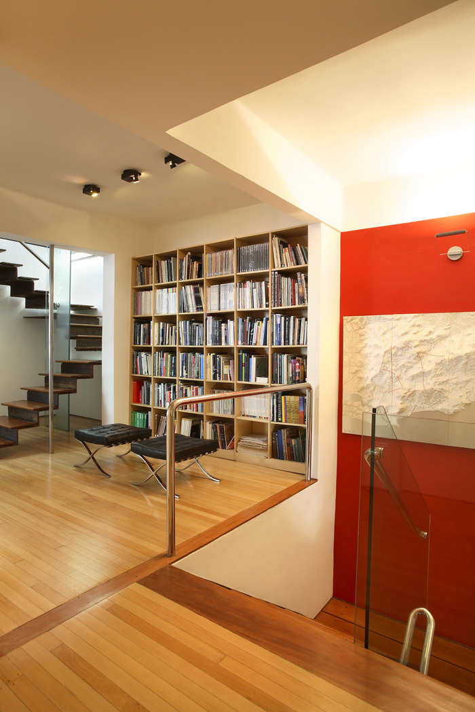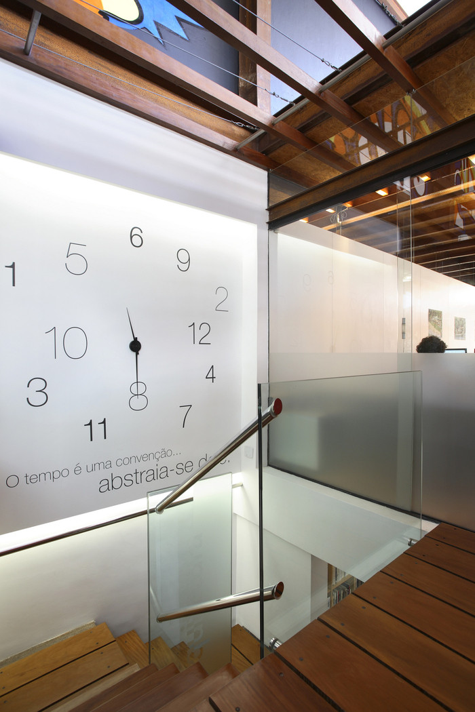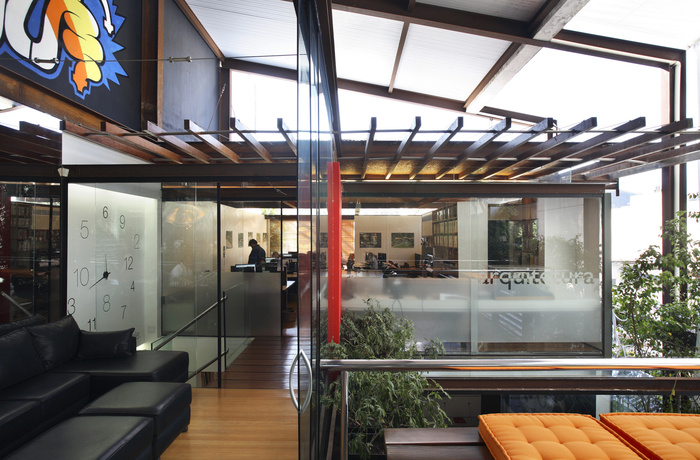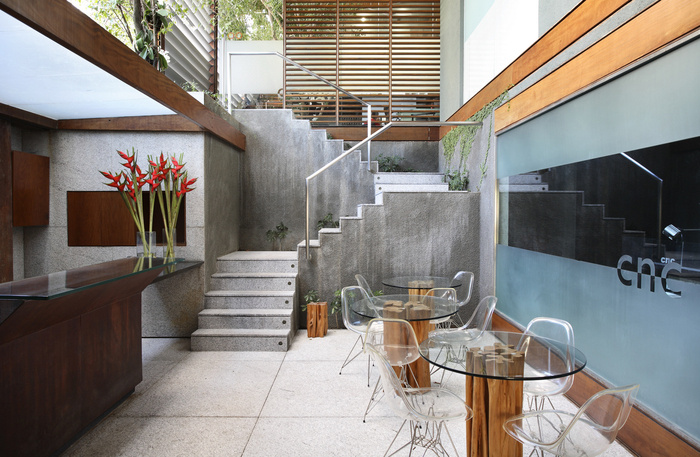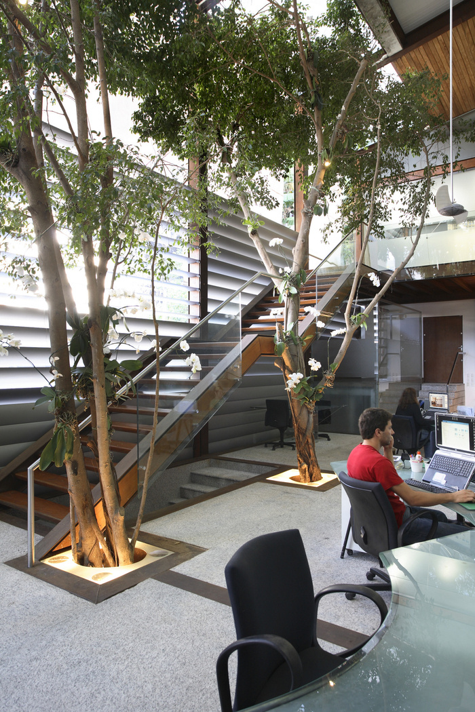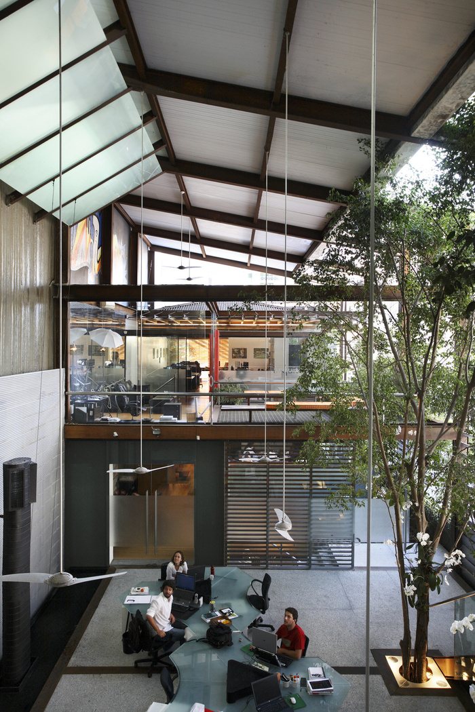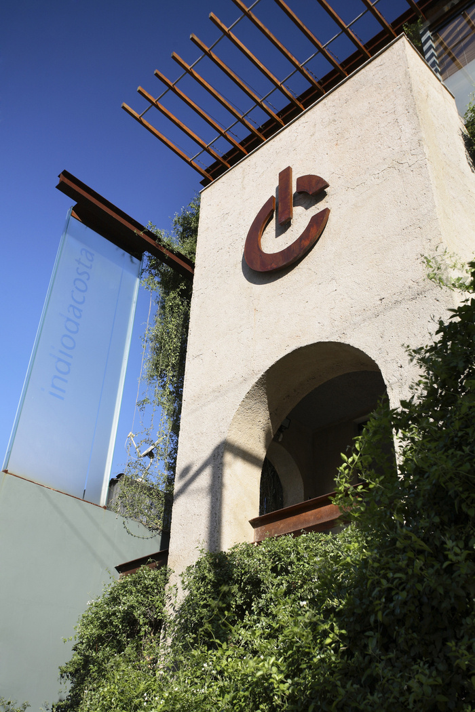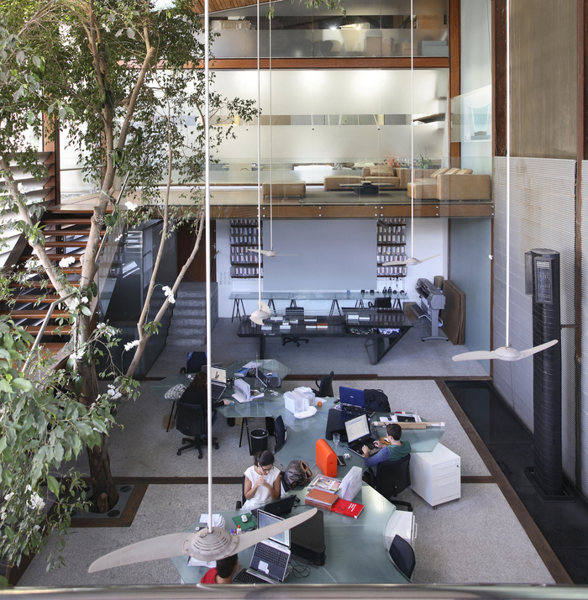
Indio da Costa – Rio de Janeiro Offices
Brazilian architecture firm Indio da Costa has a lovely office space located in Rio de Janeiro.
One of the most influential contemporary architects in Brazil, Luiz Eduardo Indio da Costa has started his own office in 1972, in Rio de Janeiro. Among several residential and urbanism projects that have changed the city’s landscape, the office itself has become his best calling card.
Located where once was a 1930’s house, the 7000 square-feet building was last refurbished in 2006, completely adapted to its new function, with eco-tech solutions, a sense of openness and integration with the natural surroundings.
The former residence and its garden were wrapped by a steel structure. The covered garden provided a new workspace with triple headroom, on which the headquarter’s rooms lean through balconies and glass walls. The architectural proposal uses natural cross ventilation, and thermal equilibrium is obtained with water walls. The top floor of the existing house had its roof complete with wooden arbours which appear to float above the work rooms and retractable blinds on the side wall allow control of natural light.
The office also has a exhibition hall, bar, a large reception, three meeting rooms, screening and milling rooms, a workshop for mock-ups and staff workrooms for a team of 70 architects and designers.
Design: Indio da Costa
Photography: MCA Studio
