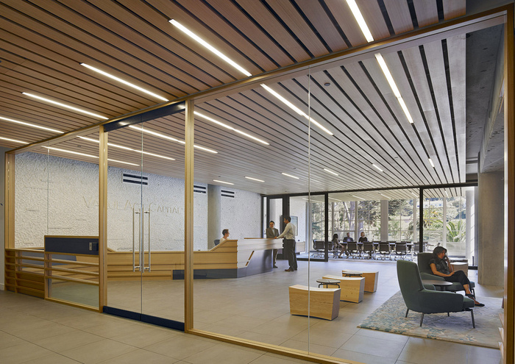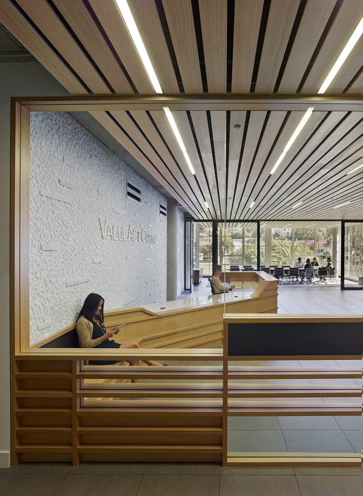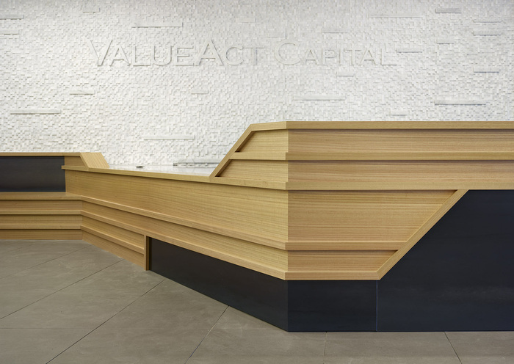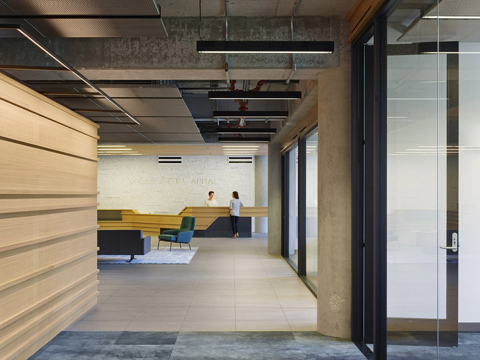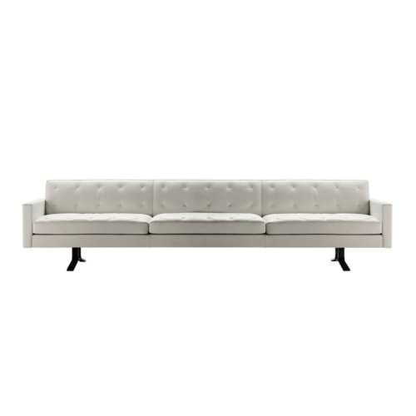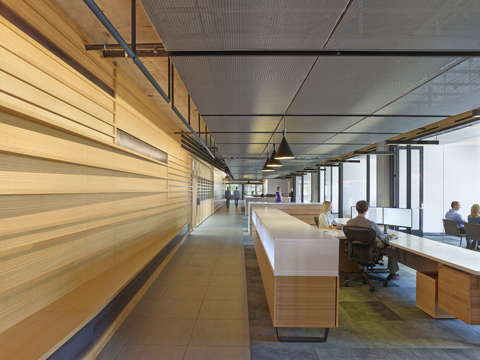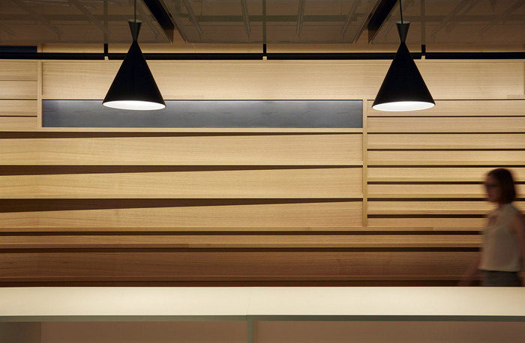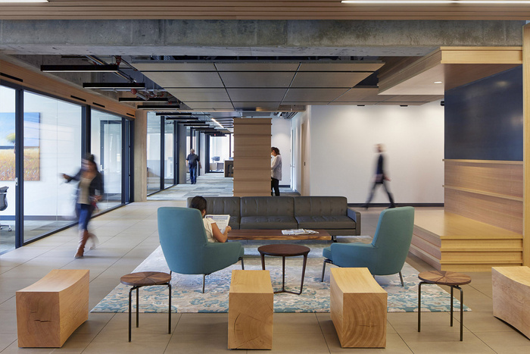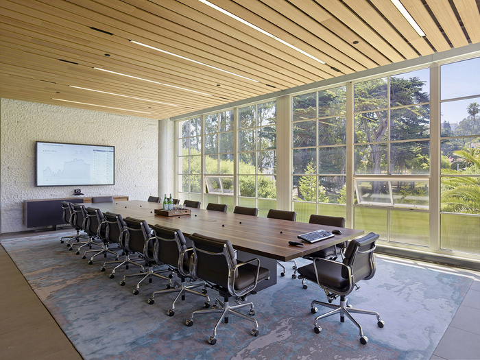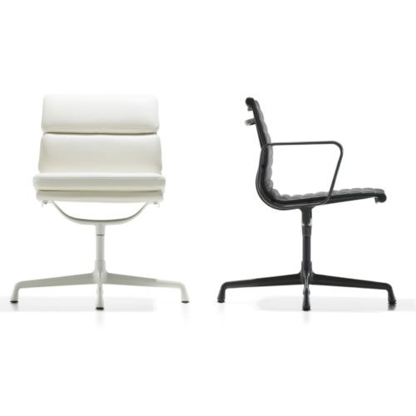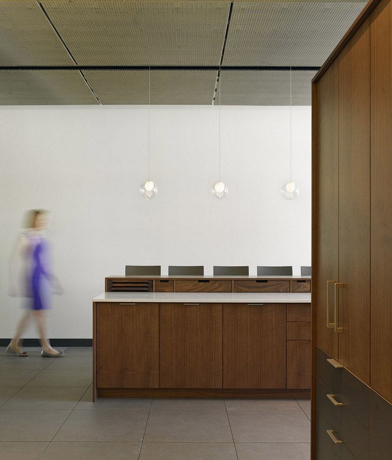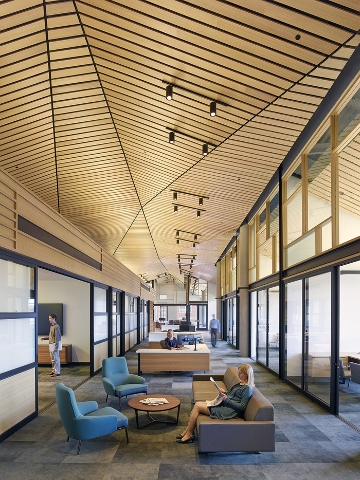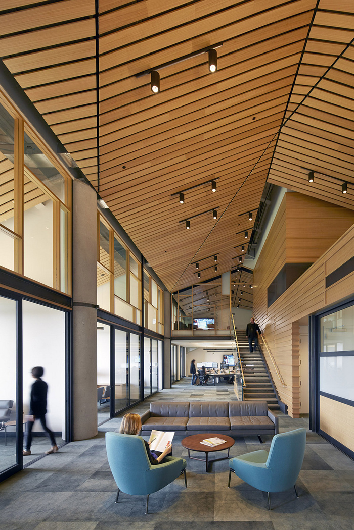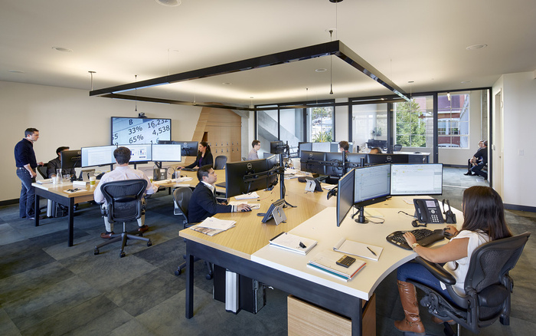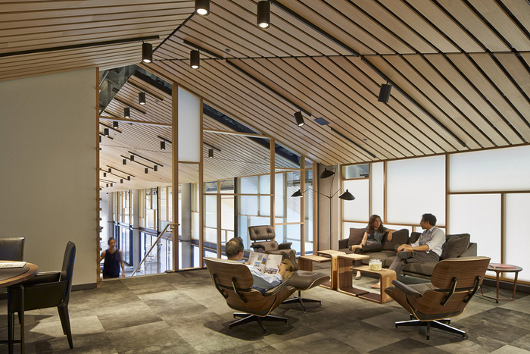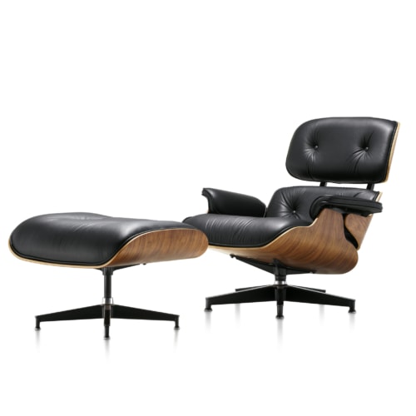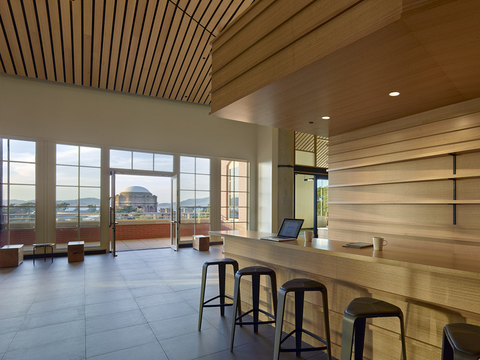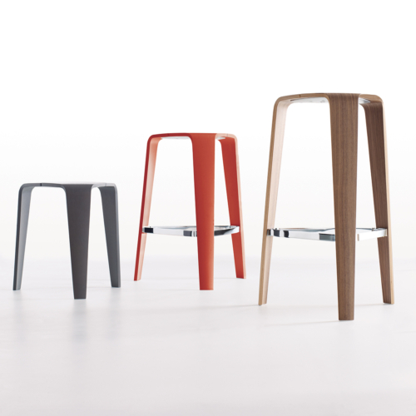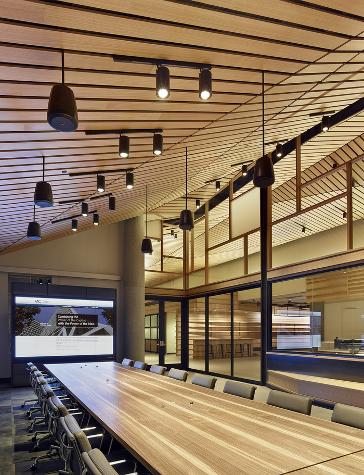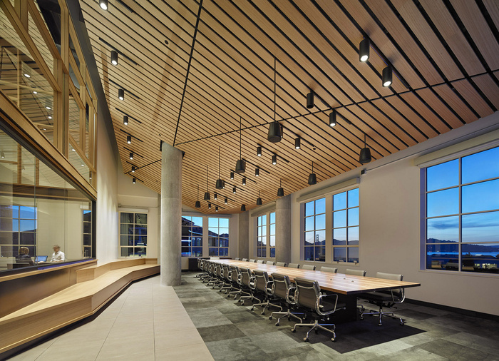
ValueAct Capital – San Francisco Offices
Gould Evans has designed the new offices of investment management firm ValueAct Capital which is located in San Francisco, California.
This new workplace for a prominent investment management firm is located in the historic San Francisco Presidio. The interior architecture balances competing desires, namely the ability for ideas to flow freely or be contained at the individual’s discretion. To achieve this, private offices along the perimeter are interspersed with open, collaborative work areas. The Investor Wing’s generously-sized offices have glass doors that close for complete acoustical privacy and feature break out meeting spaces. A large analyst desk nicknamed the “snowflake” allows up to nine people to work together face to face, facilitating sharing of time-sensitive information.
The shell of the building had been designed in keeping with its historic surroundings, a former military hospital, with a gabled roof and mullioned windows. However, ValueAct desired a warm modern environment that would express its office culture. The design team accomplished this through several strong material and formal interventions. A ribbon wall of board and batten eucalyptus starts at the reception desk, wraps around the glazed main entry, and proceeds around the entire space. The wall bends to form benches, bars, and break out spaces. The lobby ceiling is paneled in acoustical Eucalyptus slats, transforming into a dramatic faceted ceiling in the Investor Wing. In other areas a woven metal ceiling and a dappled gray carpet offset the softness and warmth of the wooden elements.
To address the needs of the employees, casual lounge spaces were incorporated throughout the open office and administrative spaces. A relaxing loft serves as an amenity for the high-energy analysts, often working irregular hours, and has proven to be an important recruiting tool. A “water bar” located at the intersection of the Investor Wing and the Investor Relations Wing was designed to adapt to many different scenarios: as a social touch point for employees, or as a catering counter for office functions. Its location on the North side of the building highlights a view to the iconic Palace of Fine Arts.
Design: Gould Evans
Furniture: Pivot Interiors
Contractor: Skyline Construction
Photography: Bruce Damonte
