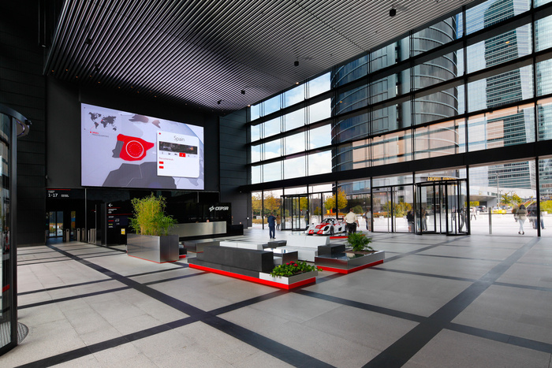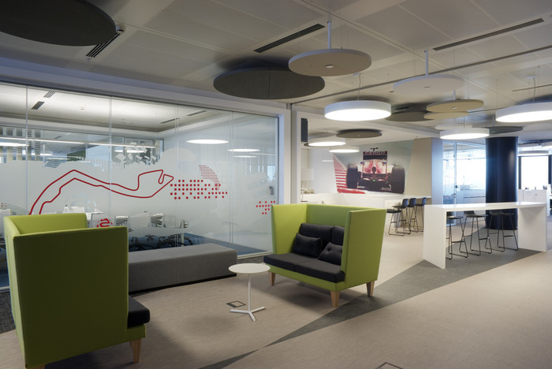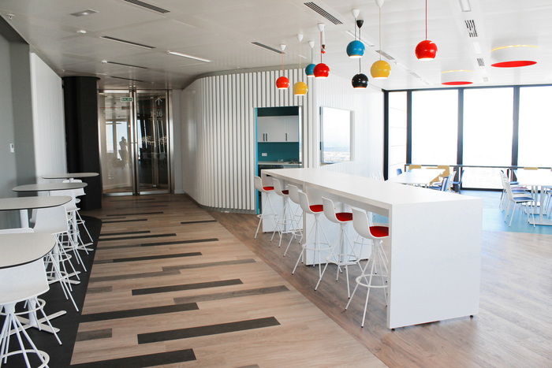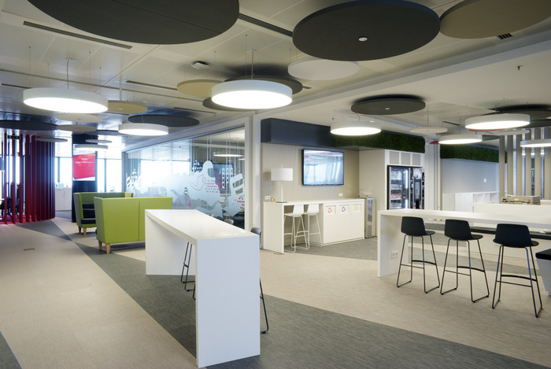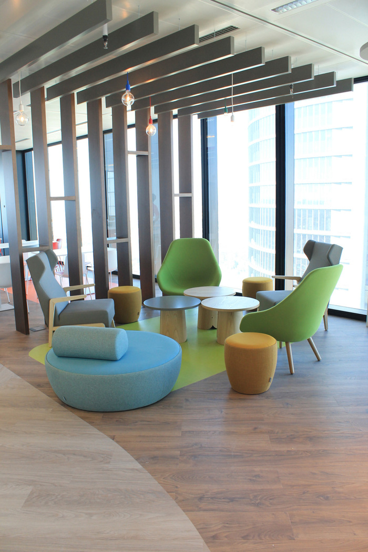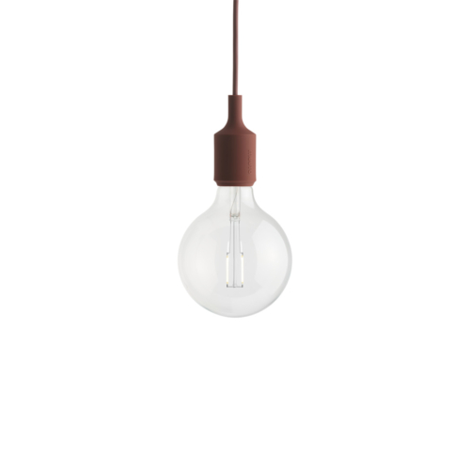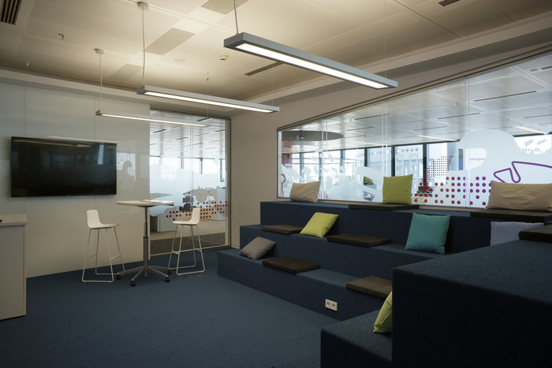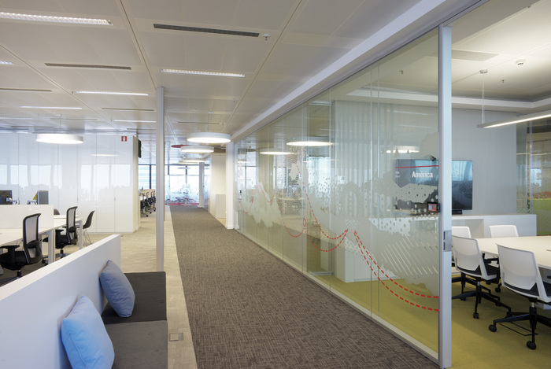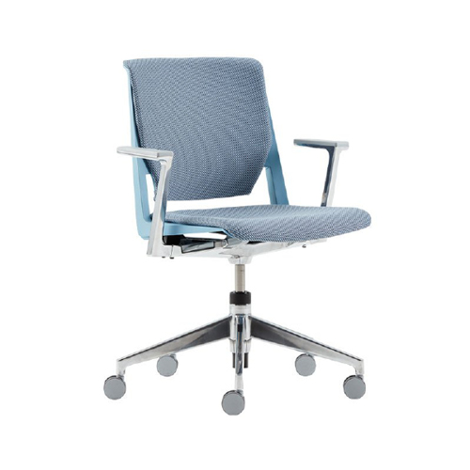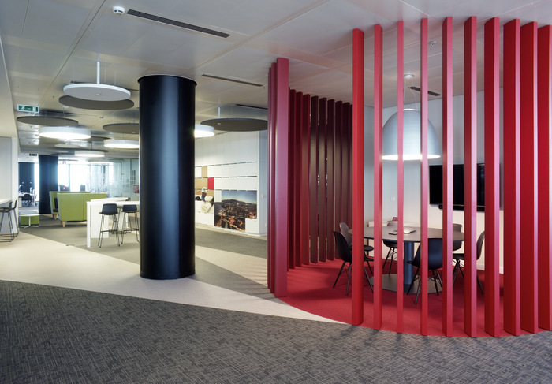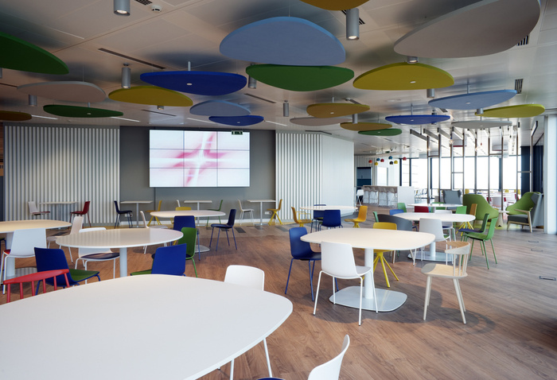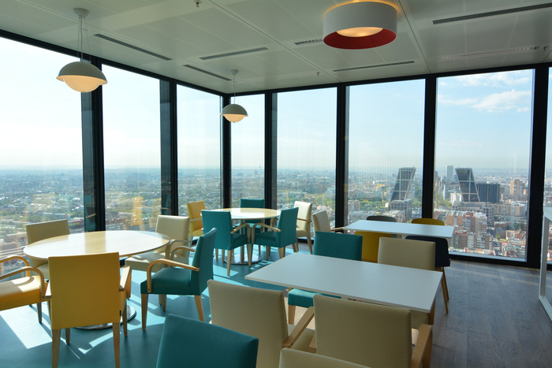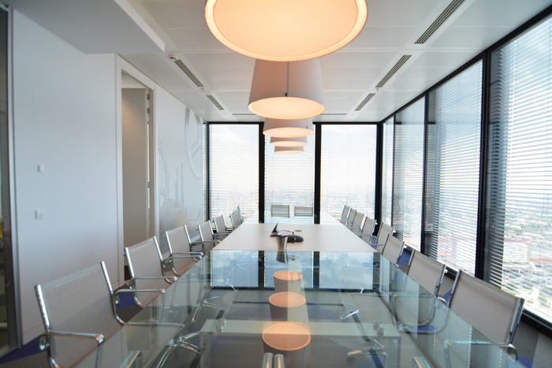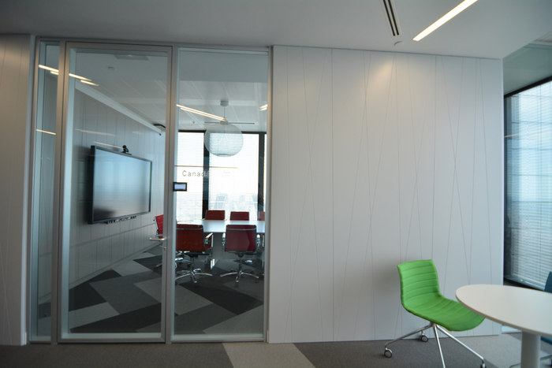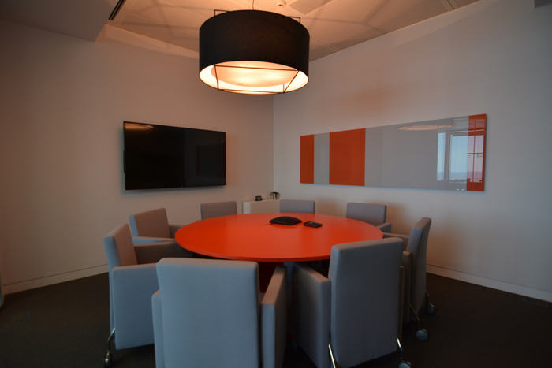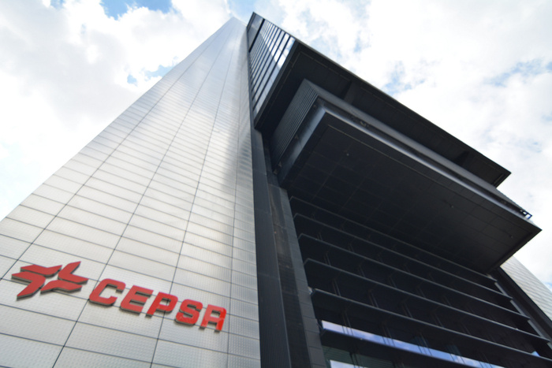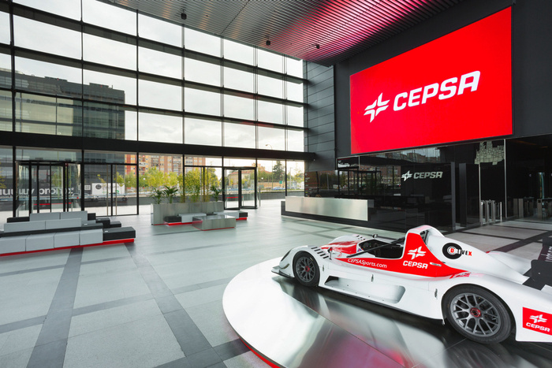
CEPSA – Madrid Headquarters
Aguirre Newman has developed the new headquarters of multinational oil and gas company CEPSA located in Madrid, Spain.
The new CEPSA headquarters have emerged from within a clear context of change objectives in the company and of internal transformation of its processes, work style, culture and philosophy. All of this will, of course, be reflected in the workplace.
Office Floors
The new headquarters has 21 floors – All the floors are based upon the same layout, personalised here and there in the centrally located meeting rooms. They are totally modular spaces which lend themselves to the company’s different departments. This will also be true of the decorative stickers used on glass windows and which will reflect Cepsa’s different areas of professional activity.
All the work areas are flexible and lend themselves to maximum staff mobility on each floor. As such, work spaces will not have drawers. Instead, there will be lockers for staff members and areas will have state-of-the-art technology designed specifically for the mobile work concept.
In favour of work space flexibility, it’s important to take their uniformity into account through the creation of two types of position. Within the open-plan area, there is a distinction between director and operations roles and there are no offices in the entire building.
Since they are open and promote interaction, these spaces encourage communication and knowledge transfer. The refreshment/office equipment area works as a kind of foyer where staff can discuss personal or professional issues in a more relaxed environment. The same can be said of the entrances to each floor and, as such, staff will find that they have a number of different physical spaces in which to work in a number of different ways. The area will also have rooms where telephone calls and conference calls may be held with total privacy.
The materials used in the project include glass, priva-lite style glass, steel, lacquered wood, carpet and PVC and they provide high levels of acoustic isolation. To this end, Ecophon style hanging ceilings have also been introduced into informal meeting areas.
Special Floors
The concept of space on floor 34 where Senior Management is located will also be given a new lease of life. There will only be one office – that of the Chairman. The three top positions will have a shared office in line with the philosophy running right through the entire project. Most of the floor will be taken up by spaces aimed at general manager and company director gatherings, ‘Leaders Community’ and lounge area which will turn this floor into a common use area. In the central area, there is a Barrisol PVC stretch ceiling system. This space will be used for board meetings and also for presentations thanks to the moveable panels situated throughout the floor.
As well as its meeting rooms, half of floor 18 will house Business Centre style meeting rooms for external visits and the other half will be a gymnasium.
Within the change process, the project does not make sense without these added value spaces, the gym and the restaurant on Floor 17 run by The Corporate Gym and Sodexco, respectively.
The Cepsa ‘universe’ provides us with all the necessary tools for professional development within the workplace, going way beyond just a simple work space.
Design: Aguirre Newman
