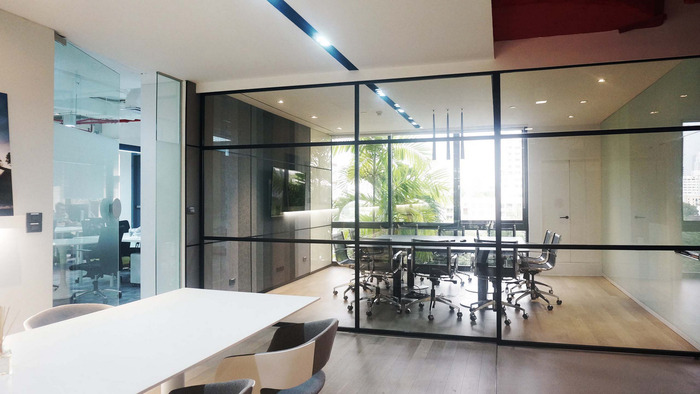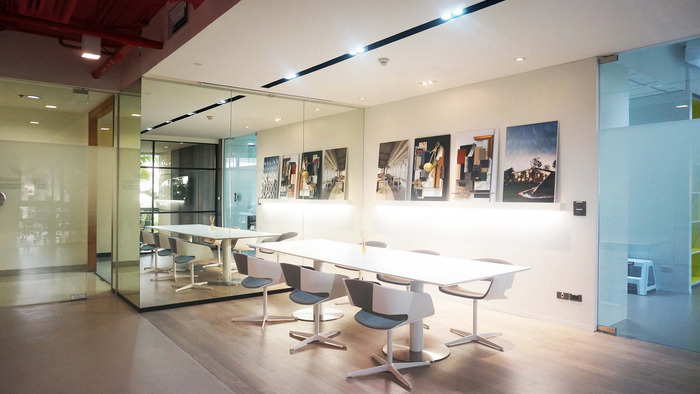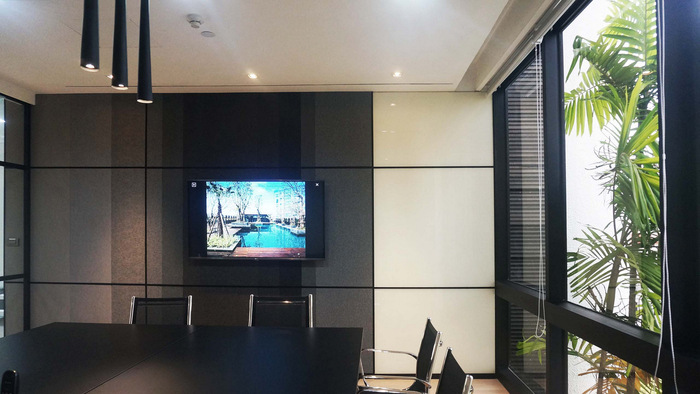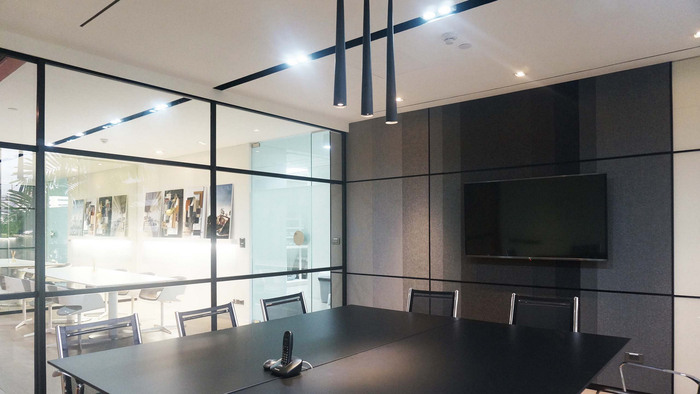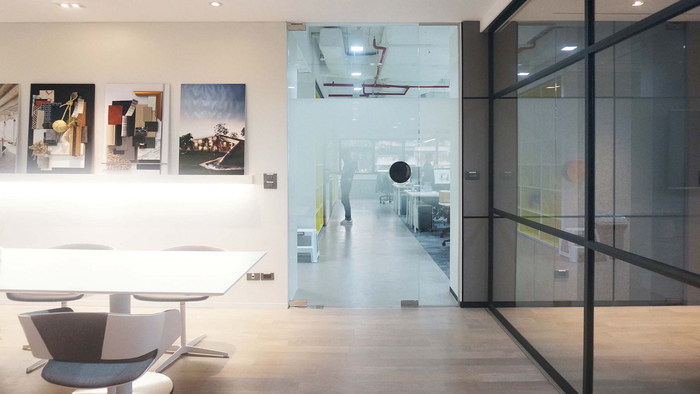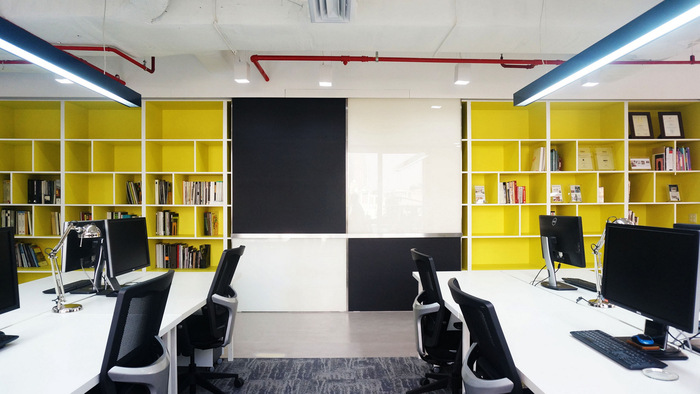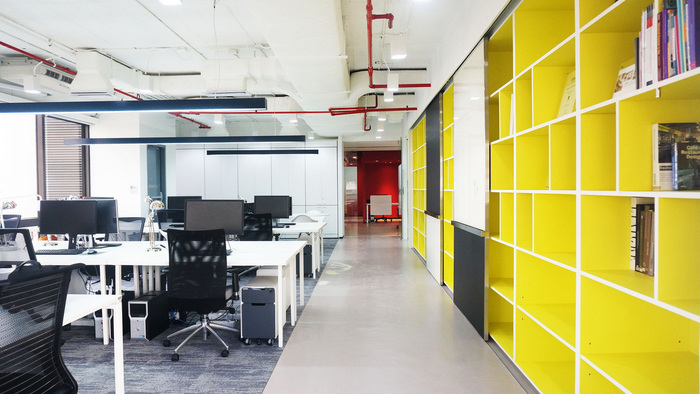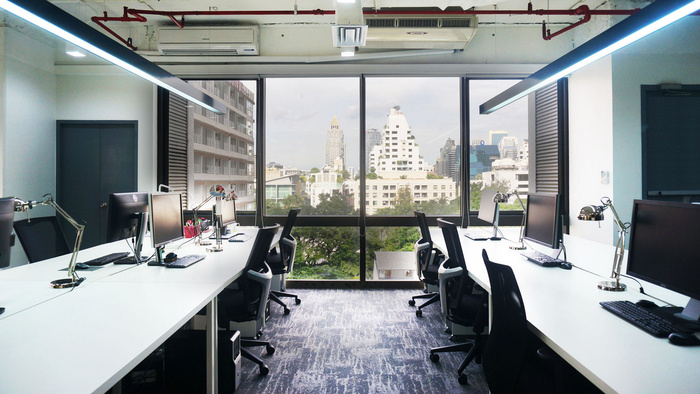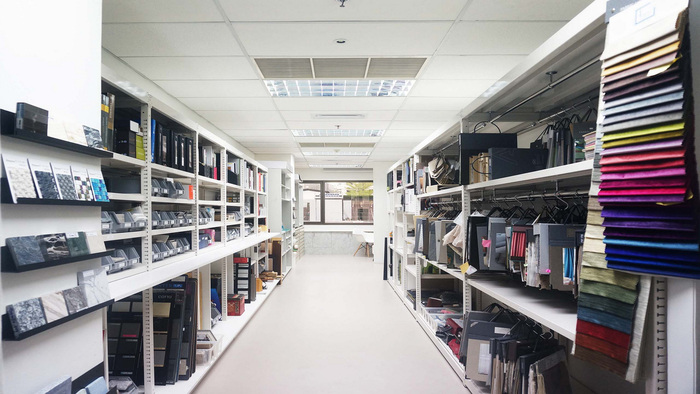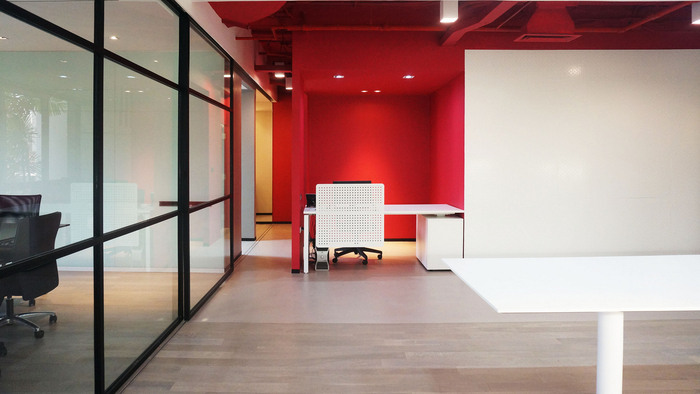
MADA Design Factory – Bangkok Offices
Interior design and architecture firm MADA design factory has developed a new office space for their operation to be more flexible, transparent and to better embody the company brand. In addition to improving their work experience, the firm used the opportunity to create an office that helps clients become educated and connect with the design process. – located at 7th floor Sathron Thani Building 2 in Bangkok.
With the new office came the opportunity to implement a more flexible environment. MADA chose to provide staff with a variety of activity-based work spaces like collaboration long benches, informal meeting pod, large meeting rooms, and unassigned hot zone seating in addition to their open-plan workstations. The variety of spaces allow for both individual work and quick collaborative efforts. The firm notes:
“By distributing the collaboration spaces throughout the work area and increasing the transparency and visibility of all types of activity, the general sense of collaboration and collective energy is heightened. These areas maximize space utilization, and can accommodate formal functions, like town hall seminars and discussions, staff training classes and team charrettes, to spontaneous occurrences such as supplier presentation with product displays, lunches and learn event, and social gatherings”
As an office where clients regularly visit, the new, more open style gives a much better understanding into the design process. The space also works to show how simple design choices with fun element and accent color can add more life and creativity into a work environment.
The driver of many of the design decisions in the project was the goal of bringing MADA’s brand into the workspace. One visual way branding came through was in the arrival area – MADA explains, “Visitors are greeted at the reception area by lead from white checker plate wall contrast with red cherry color space. Light grey timber and light grey matt epoxy are used to be material and color for floor finishes. Modern and sleek architecture language be designed from interior to mechanical part such as lighting line, linear A/C grill .
The design philosophy “ Creation for Happiness ” fuses elements of the modern with fun elements such as collaboration wall at working area it is area which people can draw or stick everything when there are brainstorming.
With a commitment to sustainability, the project features significant energy and water savings. Lighting power is used by all LED bulb, automatic faucet at wash basin, Low emitting materials were used consistently throughout the project, including floor finishes with engineering woods, system furniture and seating.
We have embraced innovation through every component of our new home. All of our staff were fully engaged in the design strategy for our workspace as our goal was to accelerate connectivity, creativity and productivity. As a result we can introduced social, learning and focused workspaces to foster collaboration and inspiration among our designer.
Design: MADA Design Factory
Photography: MADA Design Factory
