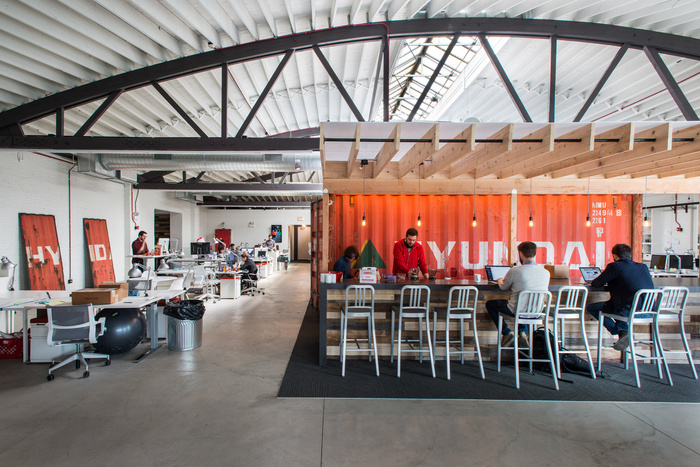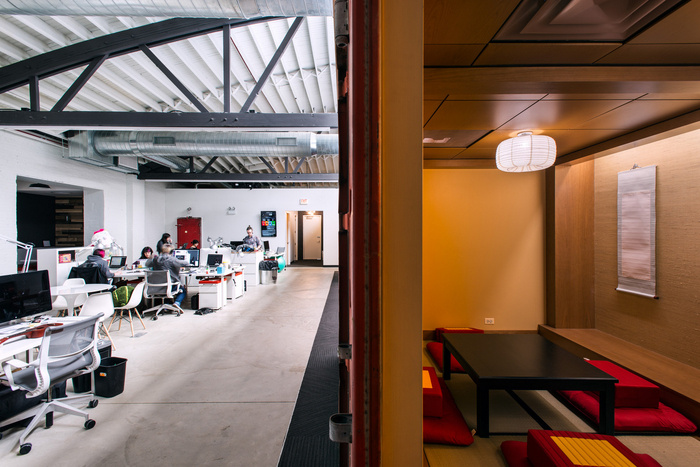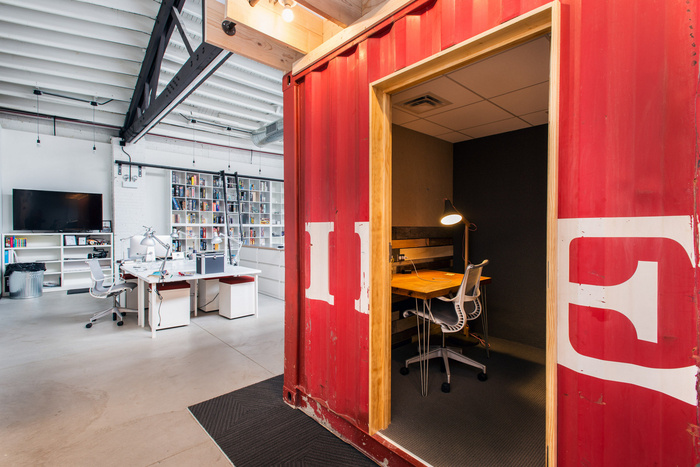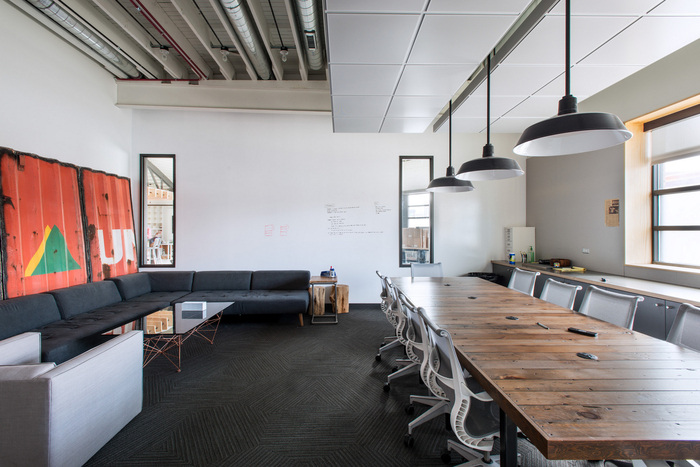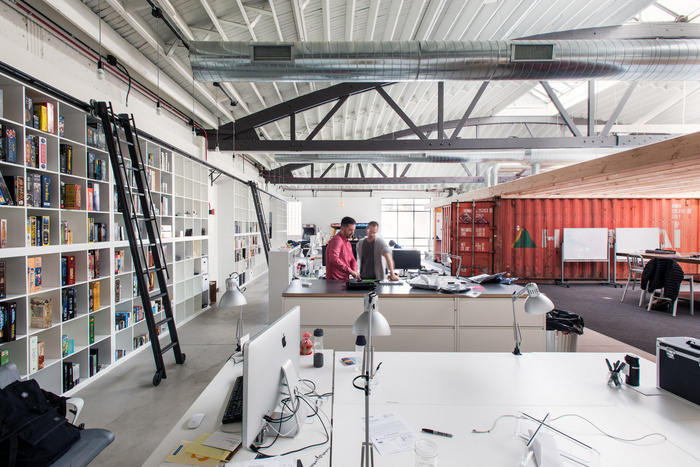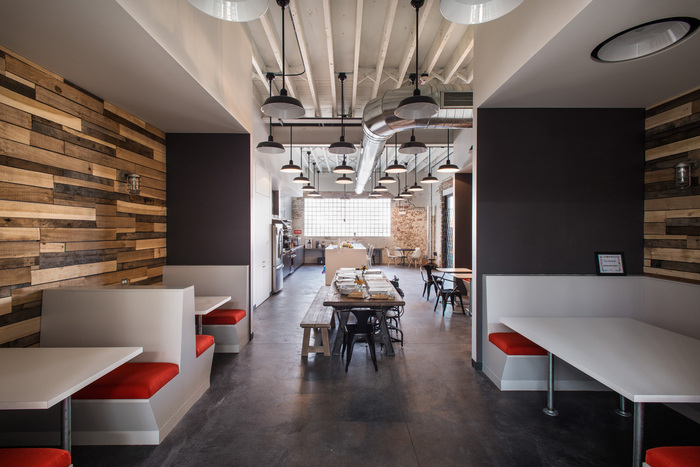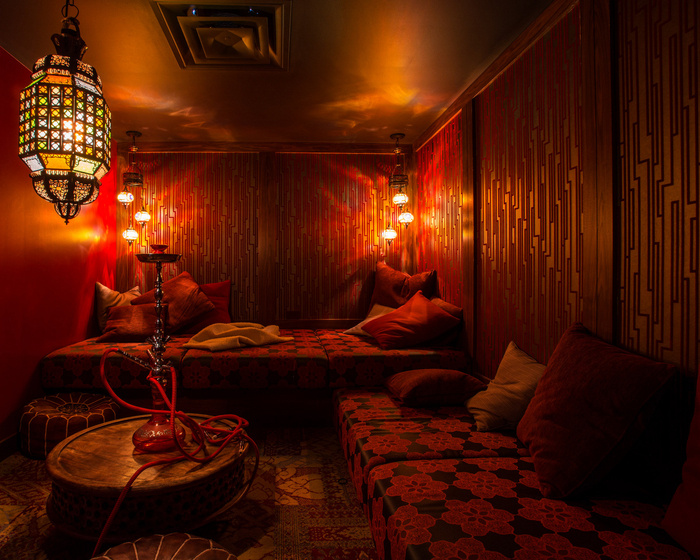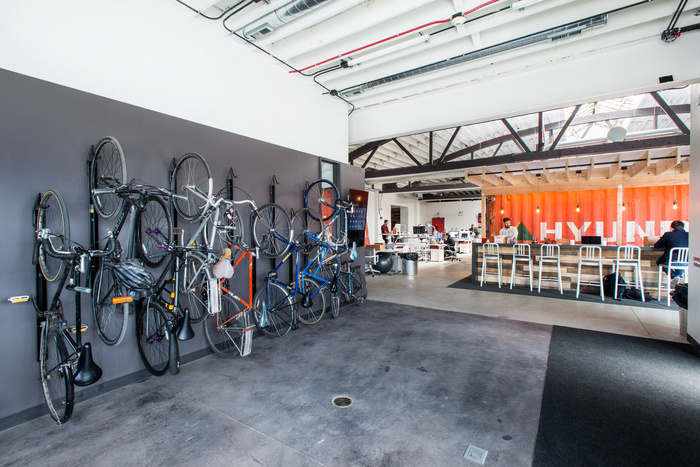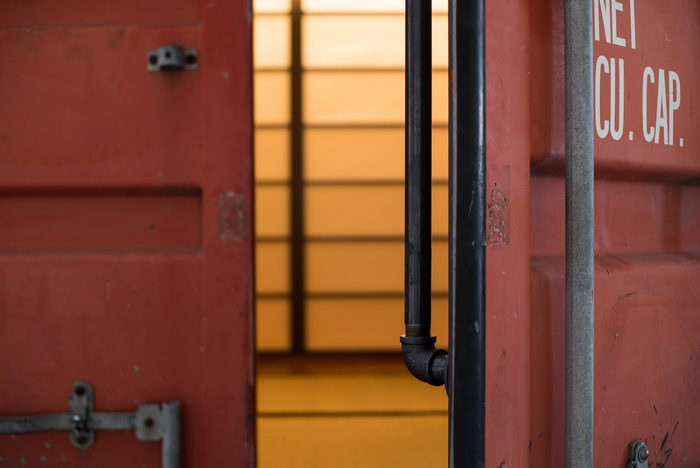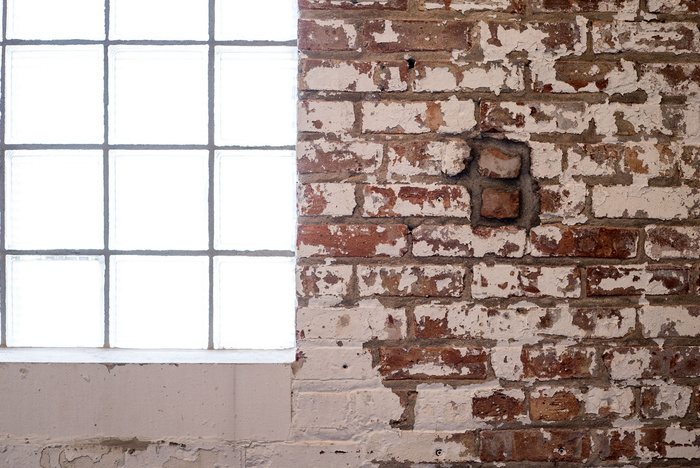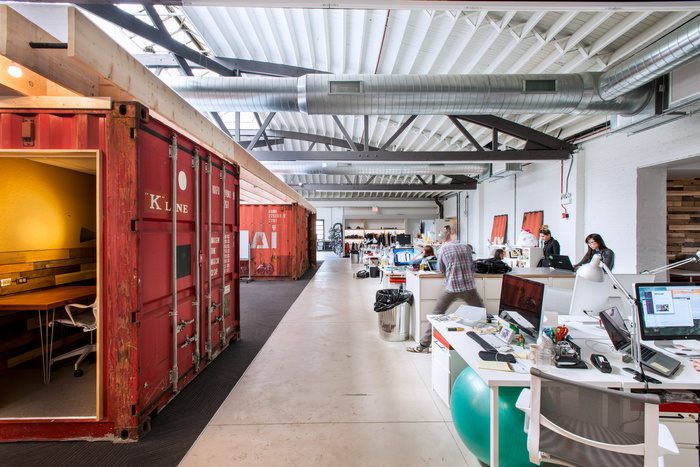
Cards Against Humanity – Chicago Offices
von Weise Associates have designed a new office space for the irreverent card game Cards Against Humanity located in Chicago, Illinois.
The same social paradigm that makes the game so fun to play is also what drives the games’ eight founders in their professional endeavors. The group sees social connections and the cross-pollination of ideas as a crucial aspect of a creative culture. They envision the work-share office typology as an opportunity to bring together graphic designers, artists, photographers and writers into a creative co-working space that encourages collaboration.
After years in a cramped storefront office, Cards Against Humanity renovated and moved to a 12,000 square foot warehouse along a busy industrial corridor in Chicago. A new space provided an opportunity to expand their involvement in the local design community and beyond.
The office is an incubator for creative enterprise, and the springboard of a new community in a changing neighborhood. The building houses a 1,200 square foot black box theater, capable of holding 60 people, and has hosted events like theatrical productions, film screenings, and an aldermanic debate. A recording studio is available to the community to record podcasts and videos, stream video games online, and conduct interviews. As evening falls, the space becomes even more communal as inventors and guests gravitate to board games being set up in the appropriately named “War Room”. Investment in a new fiber optic cable makes the area more desirable to businesses and startups, potentially contributing to a bright new future for the underutilized corridor.
The flexibility of the building has allowed its occupants to reach many different communities, from local designers to fans around the globe, and everywhere in between. Because of the varying interests of the many artists and inventors occupying the building, the program needed to be flexible while providing for many specific requirements. In addition to the theater and podcasting studio, a large open office area, an open shipping and receiving area, bike parking, coffee bar, screenprinting studio, and artist’s gallery all provide specific functions with ancillary uses. By sharing and overlapping spaces, they respond to the many other uses that occur.
Two existing buildings were combined and renovated, at once preserving the integrity of its urban context and contributing to the identity of the neighborhood. Inside, the existing structure is largely left intact, with a minimal and contrasting paint scheme to highlight the bow-truss structure. Three shipping containers that shipped the actual game from China have been converted into conference rooms and phone booths. Upon opening the doors of the containers, Moroccan- and Japanese tea house-inspired conference rooms transport you far from the minimal office space outside. These two rooms, and two others (themed with LEGO and Victorian Study motifs) have quickly become the favorite places to go when quiet focused work is required.
Design: von Weise Associates
Photography: Nicholas James Photography

