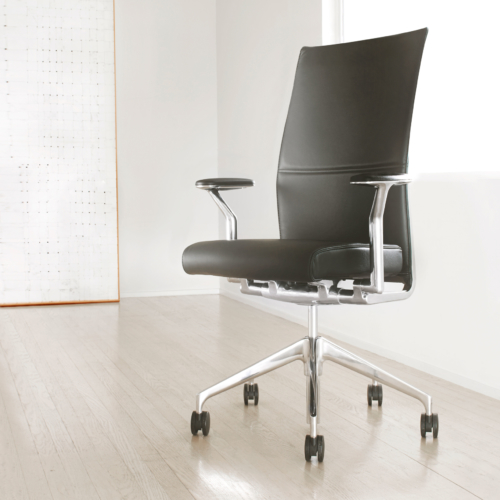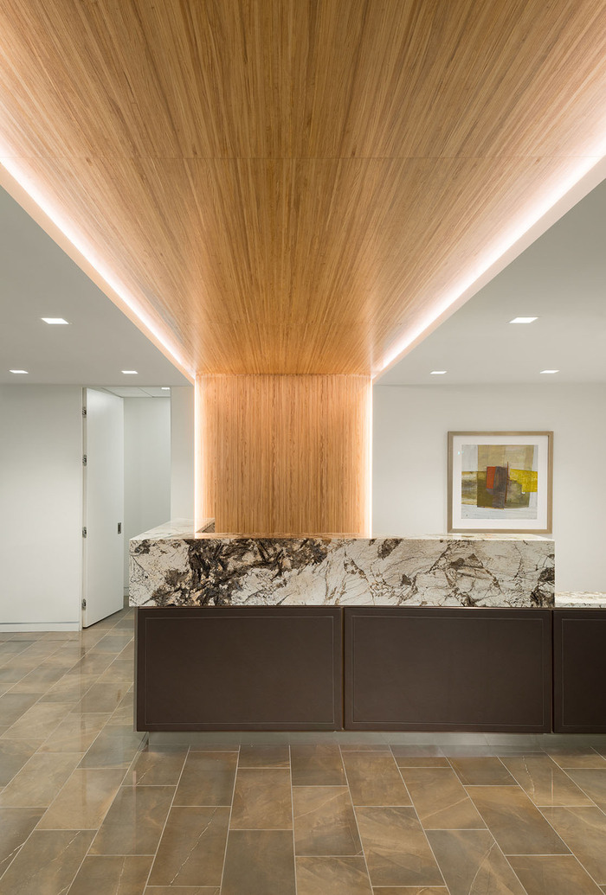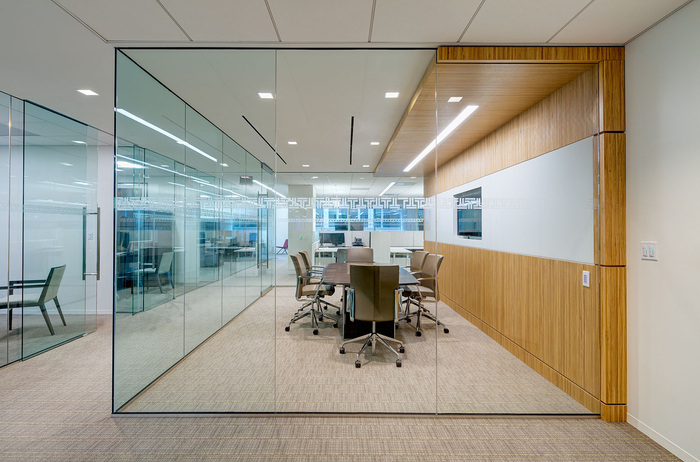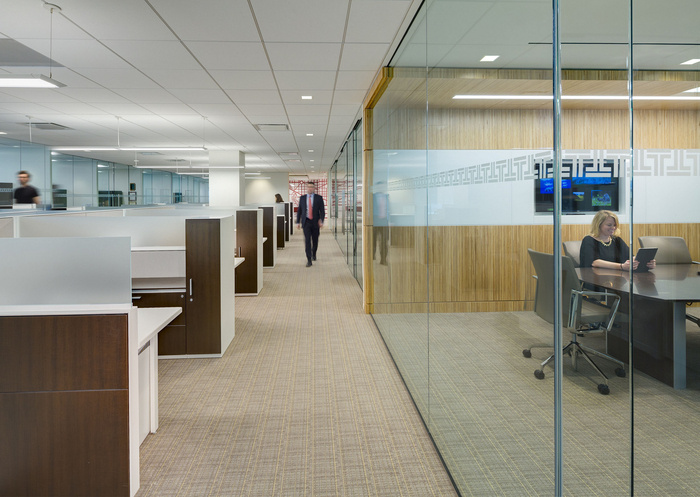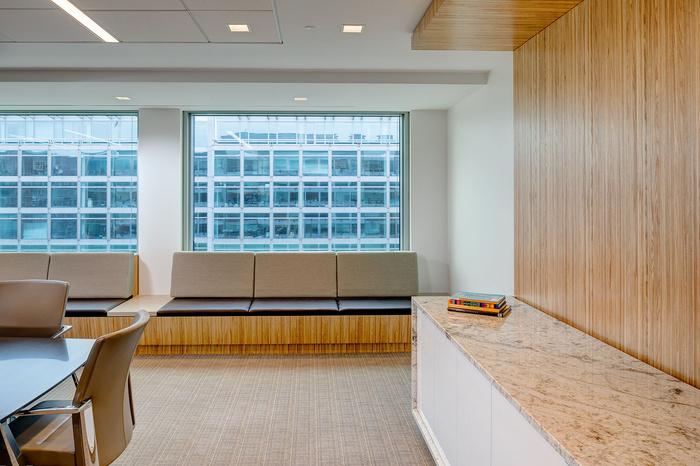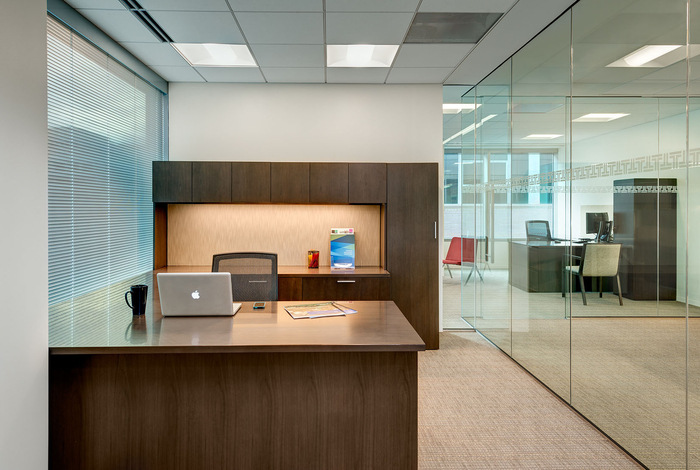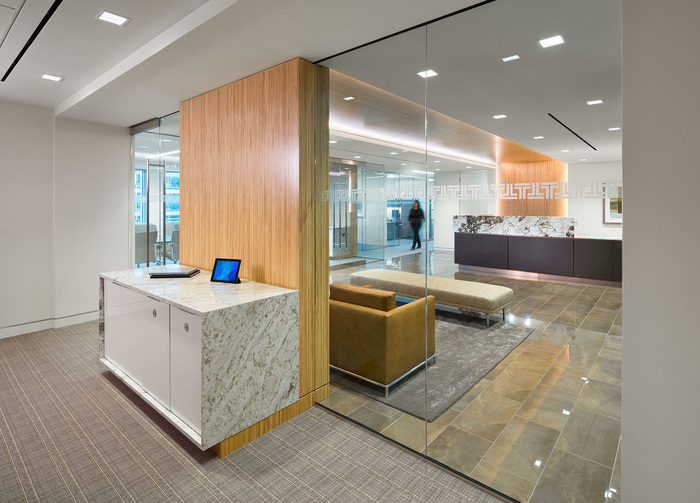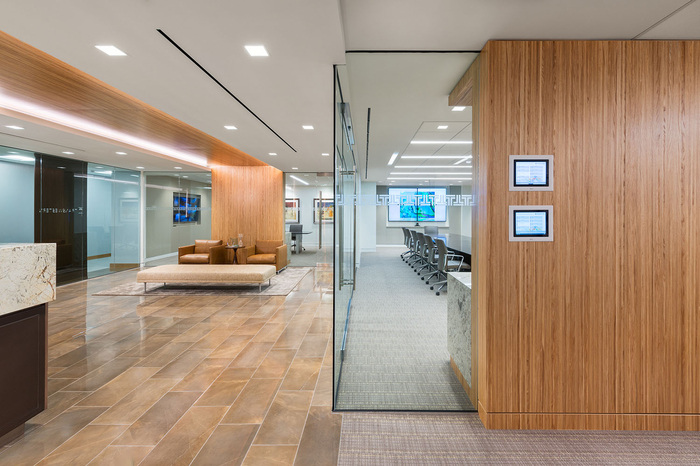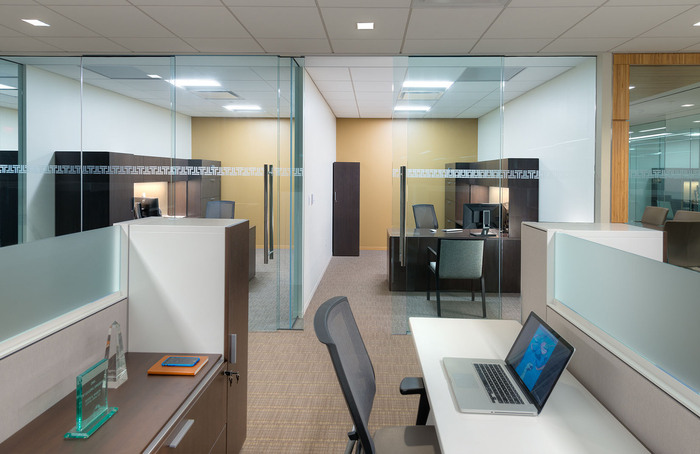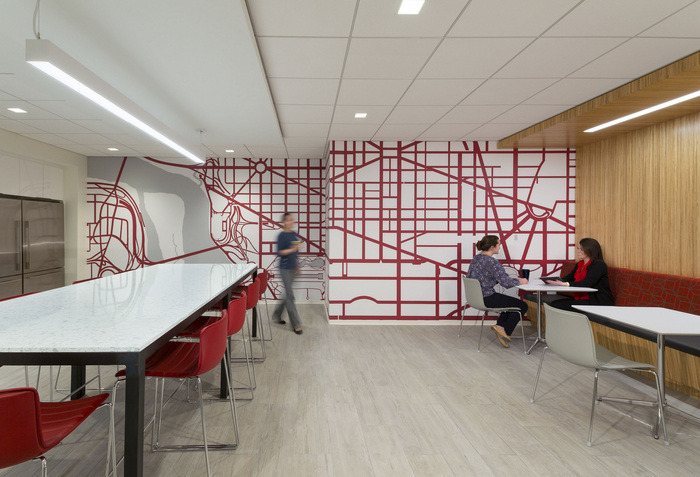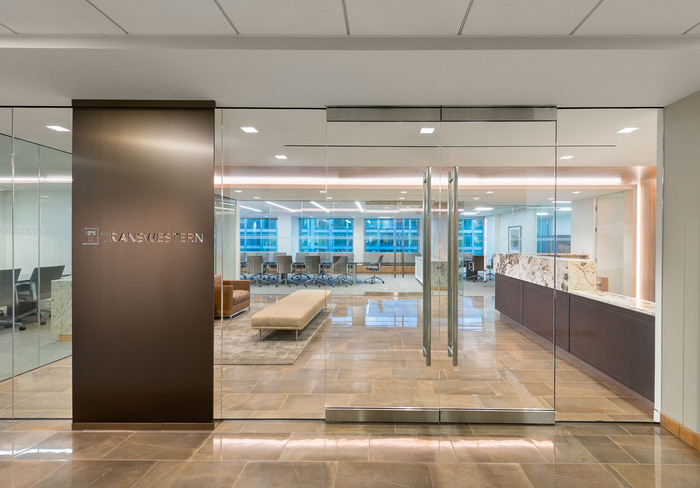
Transwestern – Washington DC Offices
OTJ Architects has designed the new office space of commercial real estate firm Transwestern located in Washington DC.
The main goal for Transwestern’s DC office was to have a sophisticated work environment in the heart of the District to cater to their clientele and display the type of space they would want for their own offices. Additionally, Transwestern wanted its workplace to strike a chord with new talented brokers and employees.
Because Transwestern frequently hosts clients at the office, it was important for the reception area to function for events. Our design placed two conference rooms – one with a built-in banquette – adjacent to reception to create a multi-functional space. Transwestern also has a large presence off the elevator, so we opened up the entire office front with glass so visitors can see the whole conference room from the elevator to create an inviting feeling.
To create the sophisticated environment Transwestern desired, we used natural wood and neutral color palettes. And even though the layout is mostly private offices along the perimeter, they have all glass fronts to create a nice flow and still provide staff in workstations a direct line of vision to the outdoors.
We also designed signage at the front of the space that we refer to as the “tie clip,” a 9x 3 feet sign with the logo cut into it. This sparked the concept of this office being inspired by menswear. We thought about a suit being tailored and fitted, elements for the lining and tie and accessories that accent the ensemble without overpowering it. Therefore, we liken the signage to a tie clip, the leather on the reception desk and marble and stone throughout as accessories and the back wall of the pantry wall as the suit lining. Continuing on from the reception area, another unique design element created was a wood pop-up wrap from behind the desk that goes through the ceiling, down the back wall and continues into the conference room and becomes the credenza.
Design: OTJ Architects
Photography: ©Judy Davis/ Hoachlander Davis Photography
