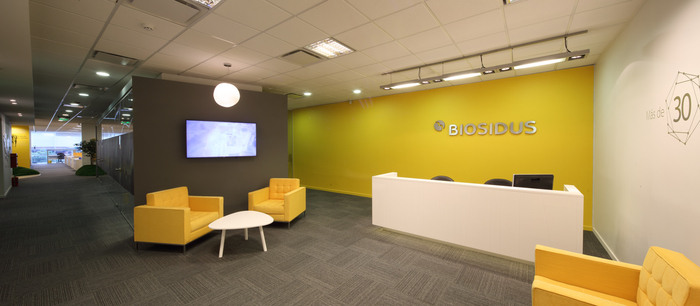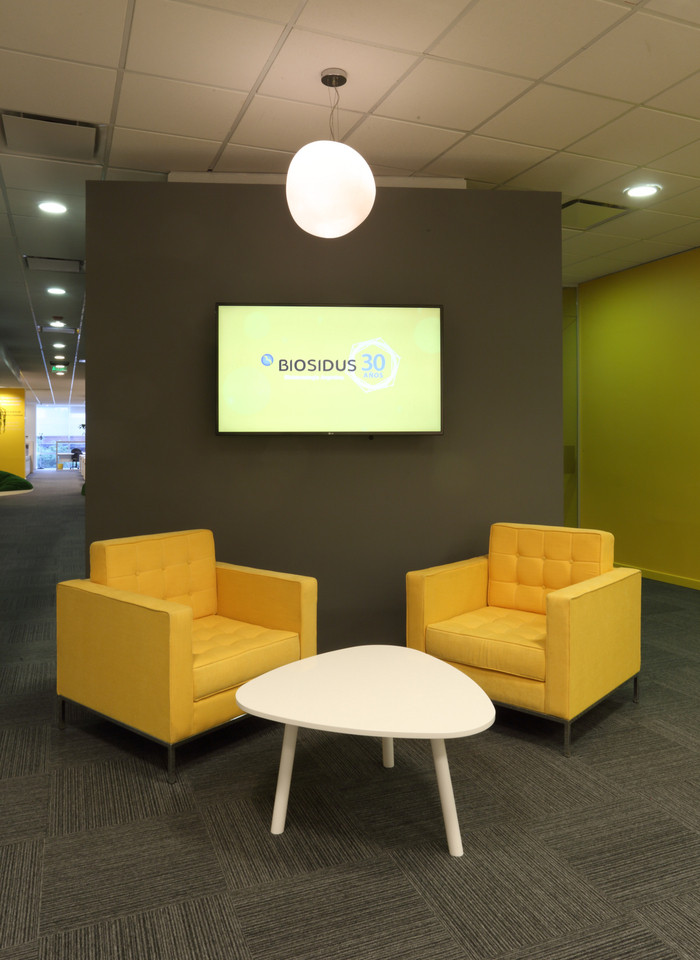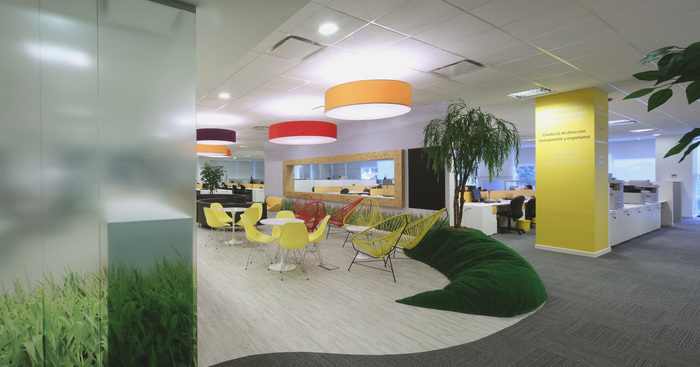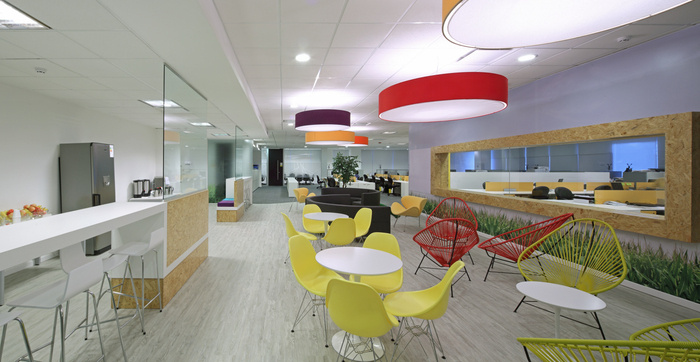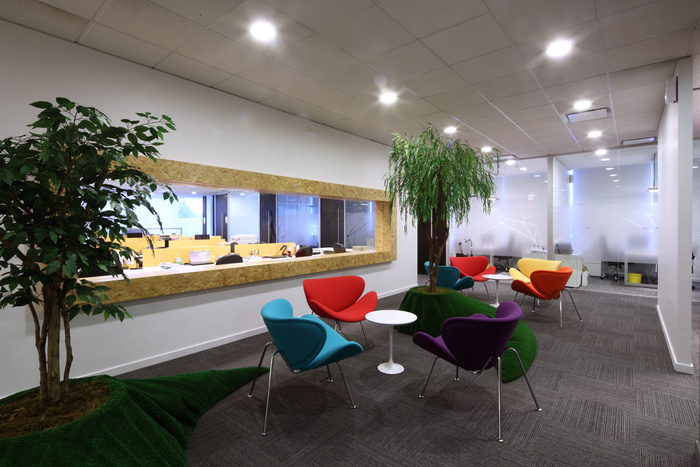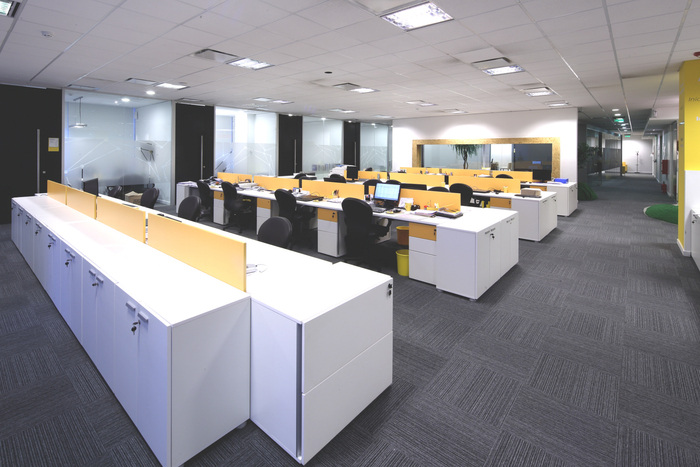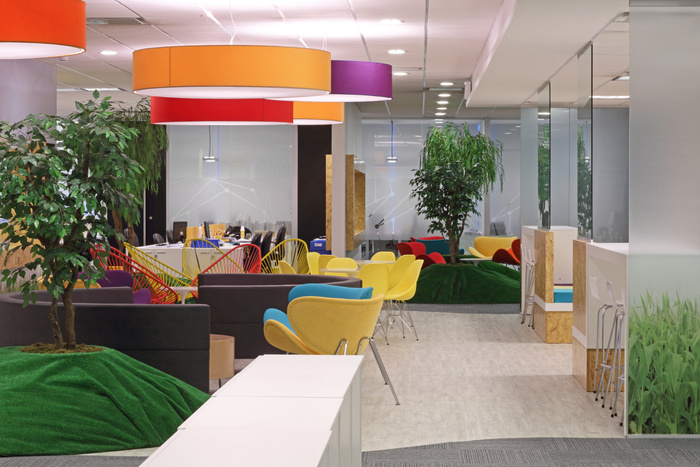
Biosidus – Buenos Aires Offices
Intro Arquitectura has designed new offices for biotechnology Biosidus at Urbana Complex in Buenos Aires, Argentina.
The first premise was to show the inside permeability from the entrance to the offices, for which we created a large area containing the meeting room and whereby its non-orthogonal lines invite their visitors to come in. The layout goes well with the movement of the area, with a subtle application of the institutional color, which reflects the company values.
The second premise was to create a large central area that transmits the company values and constitutes a recreation area, as well, for employees to interact among them in the middle of the workday.
Formal, informal, indoor and outdoor spaces were built inside this central area, where employees can interact with other people in a more casual way. The solution was to create a mixture of small meeting spaces, which give privacy to the common areas maintaining the broad lines of division.
The color applied in armchairs and lamps makes the area more dynamic and relaxed, the addition of plants and the visual continuity link these spaces with the outside from the center of the building.
Design: Intro Arquitectura
Project Architect: Valeria Barreiro
Construction Administration: Gaston Jurschan, Moira Martos Grilanc
Photography: Gustavo Sosa Pinilla
