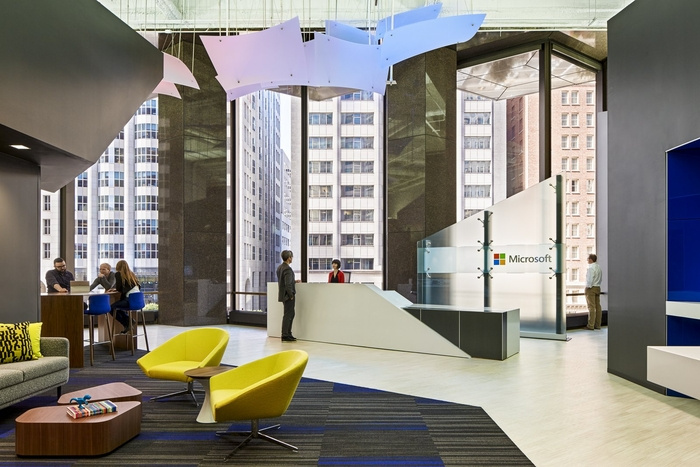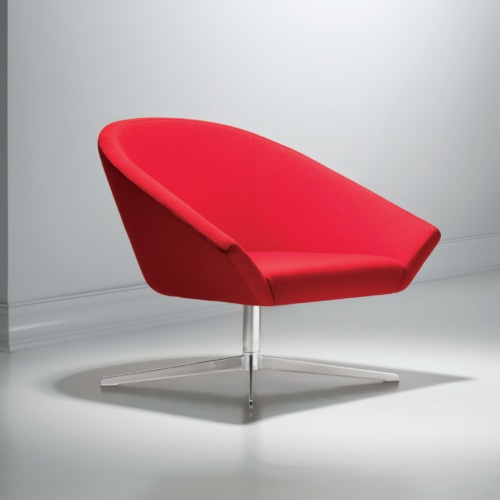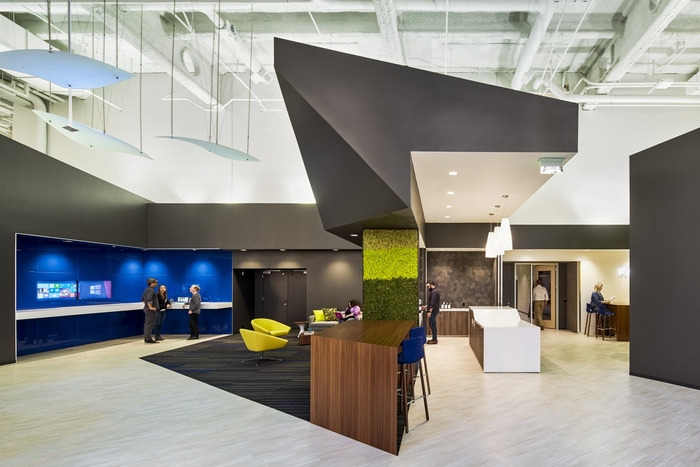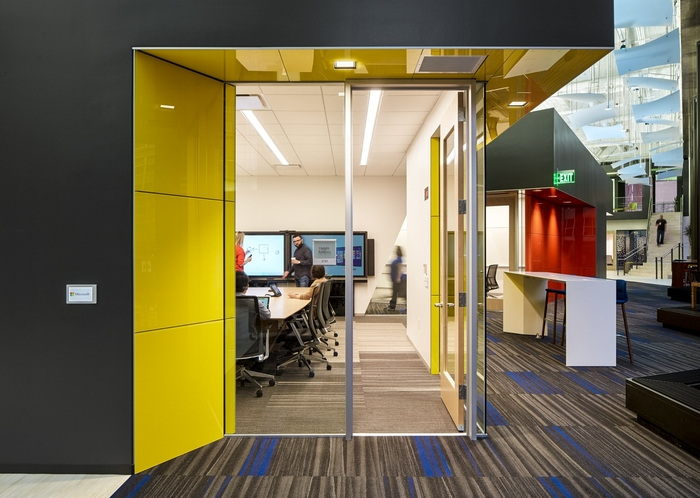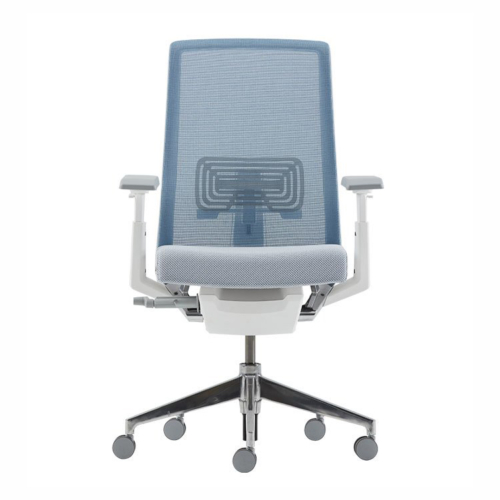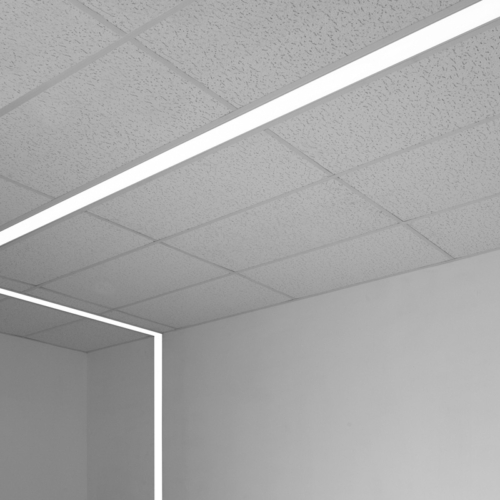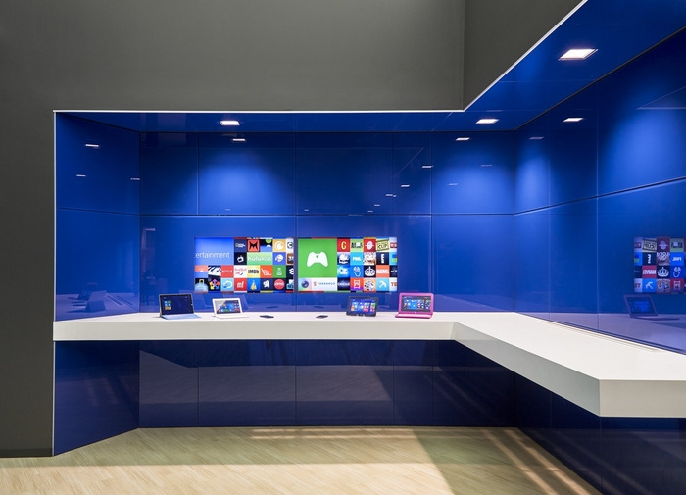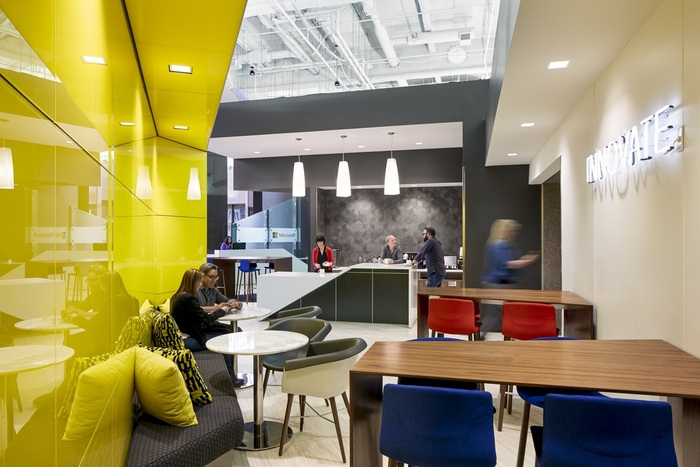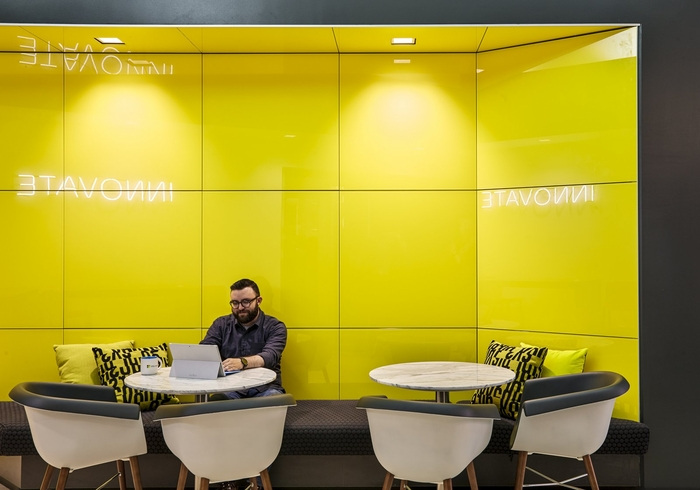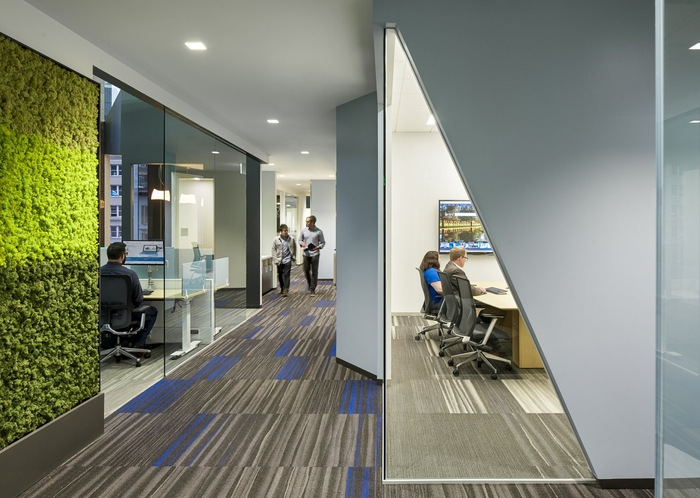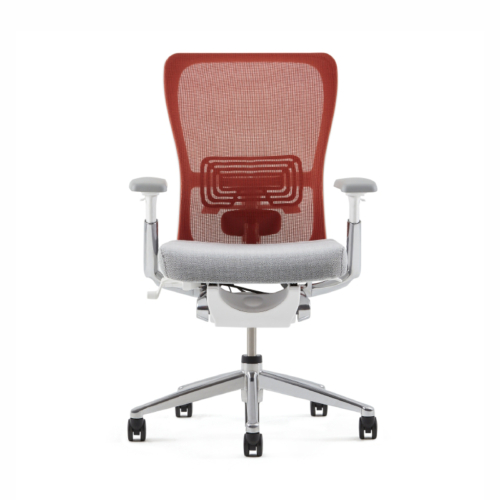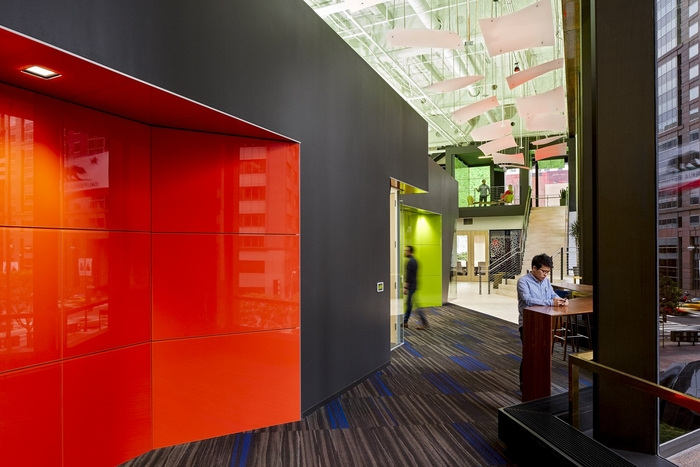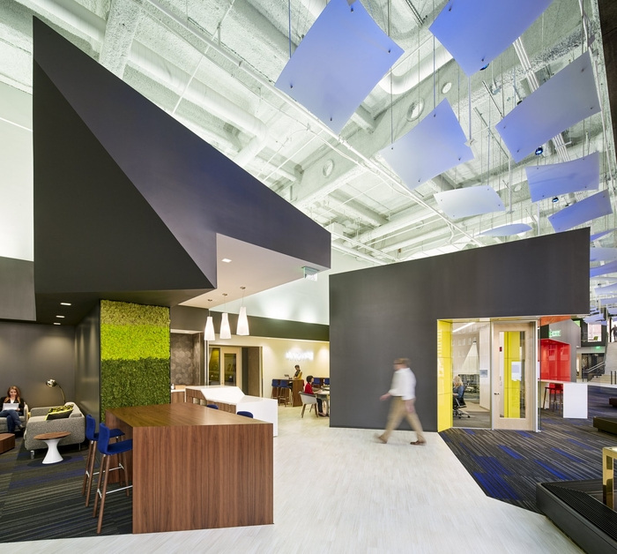
Microsoft Offices – San Francisco
Blitz Architecture + Interiors has developed a new office design in San Francisco for Microsoft which will act as a showroom for innovation and discovery.
The 43,500 sf office space blends employee workspace with a customer-facing technology center to create a space that provides real-life demonstration of Microsoft products and services. Built using Microsoft’s global design guidelines, the new office seamlessly integrates mobile technology into the workplace to allow people to work anyplace, anytime.
Street front visibility and outward transparency of the interior space were key drivers in the design of the new office space. Located at 555 California in the historic Bank of America building, the office was the first tenant build-out of the second level since the building was constructed. The office floor plan takes advantage of views and uses Microsoft branding to create a first impression that is both inviting and instantly recognizable.
The goal was to create a balance of people, place, and technology. By creating a space that convenes a showroom of technology with day-to-day work, the distinction between built space and technology blurs. Microsoft products become the vehicle for how individuals move through the space.
The customer center is the focal point of the office, and the display of Microsoft’s brand and technologies informed its structure and organization. The design facilitates a completely mobile experience where technology both guides and drives the user experience of the space. Meeting spaces are organized into individual pavilions that communicate power and direction through their angular volumes; the apex of each pavilion directs visitors along the path of travel. The orientation of each pavilion is harmoniously parallel to the unique sawtoothed footprint of the building to allow for maximum daylighting within all interior spaces. Carved spaces on the exterior of the pavilions create clear wayfinding while also providing small breakout spaces for impromptu meetings or private employee focus space. Areas between the pavilions incorporate diverse furniture pieces to provide a variety of workspaces.
Entrances and glazing were carved into the pavilions. The carved areas were taken as opportunities to “reveal” the brand through the use of back-painted glass in Microsoft brand colors and The planes of back painted glass also provide further way finding. These reflective surfaces reference the sleek touch screens of Microsoft’s products while also enhancing the quality of incoming light.
The suspended ceiling panel sails lead visitors to an interactive second-story brand landing in the middle of the office’s internal staircase. There, a growing digital moss wall responds to movement using Microsoft’s Kinect technology that displays California poppies and monarch butterflies when people pass by. Actual living green walls are also included throughout the space, which offer a tactile contrast to the digital palette and natural points of respite for the human eye.
The employee side creates a distinct contrast to the display areas through the use of lighter finishes and open airy spaces. Linear workstation organization and a variety of informal workspaces and cafe-like seating promote an agile environment that empowers employees to work from anywhere while exemplifying the Workplace Advantage beliefs and values. The new office optimized the company’s real estate usage and downsized the square footage by 30% from their previous space. The staff transitioned out of private offices into an open work plan to assist with optimization and facilitate more collaboration. As part of Microsoft’s ongoing research, the company found that employees were increasingly using workstations as “touchdown hubs” rather than the sole area of work. As a result, Blitz created break out areas and bookable open meeting spaces that provide complete flexibility for both qui- et/focused and collaborative work.
Although an increasingly mobile workforce means employees do not have to be in the office to work, Microsoft wants to encourage employees to come in to the office, noting the importance of the physical environment even as the definition of the workplace continues to evolve. Since work can be performed anywhere, the company sees the workplace as more of a “meeting space,” where connections and relationships are forged at an eye-to-eye level. It was therefore important to create inviting spaces of human scale that would encourage conversation and increase collaboration. Finished with palette of softer colors, fabrics, and wood, the employee workspace creates a distinct contrast to the display areas but achieves the same balance of people, place, and technology.
Design: Blitz Architecture + Interiors
Design Team: Melissa Hanley – Lead Design | Seth Hanley – Project Architect | John Hunter – Technical Documentation | Zach Meade – Design | Tamara Roth – Technical Documentation | Chris Baumbach – Technical Documentation | Liz Evoy – FF+E
| Paul Wang – Project Visualization
Photography: Bruce Damonte
