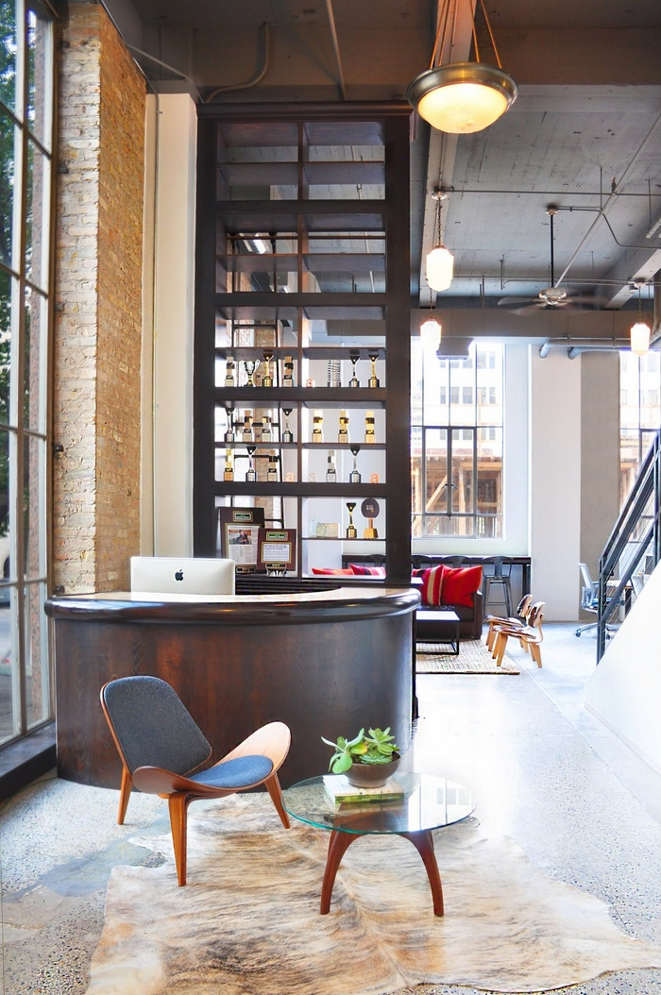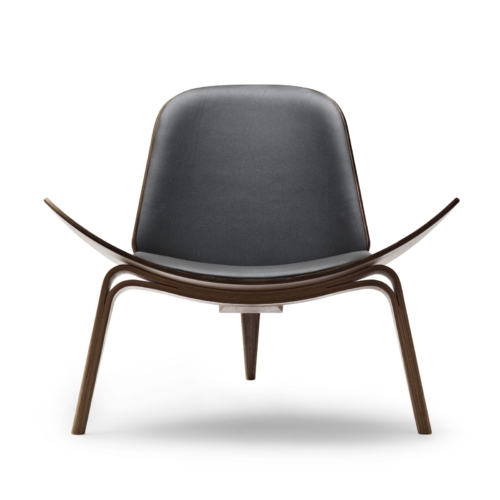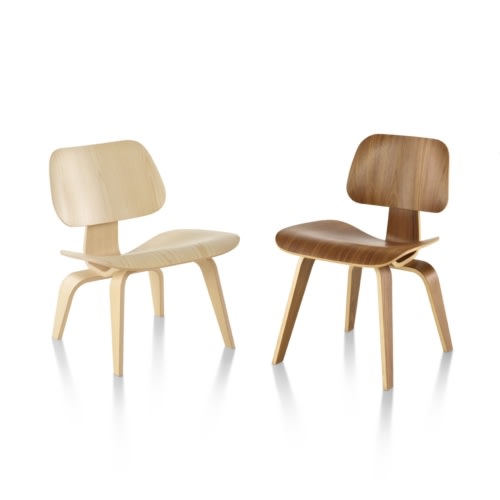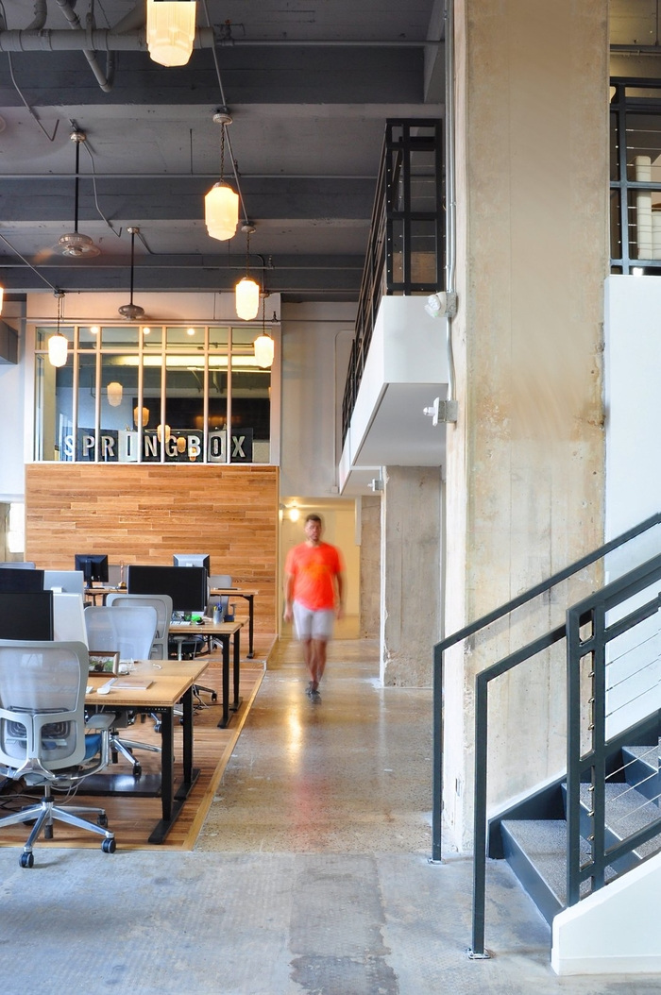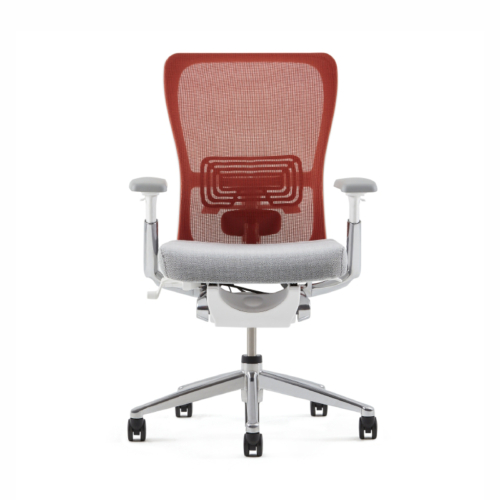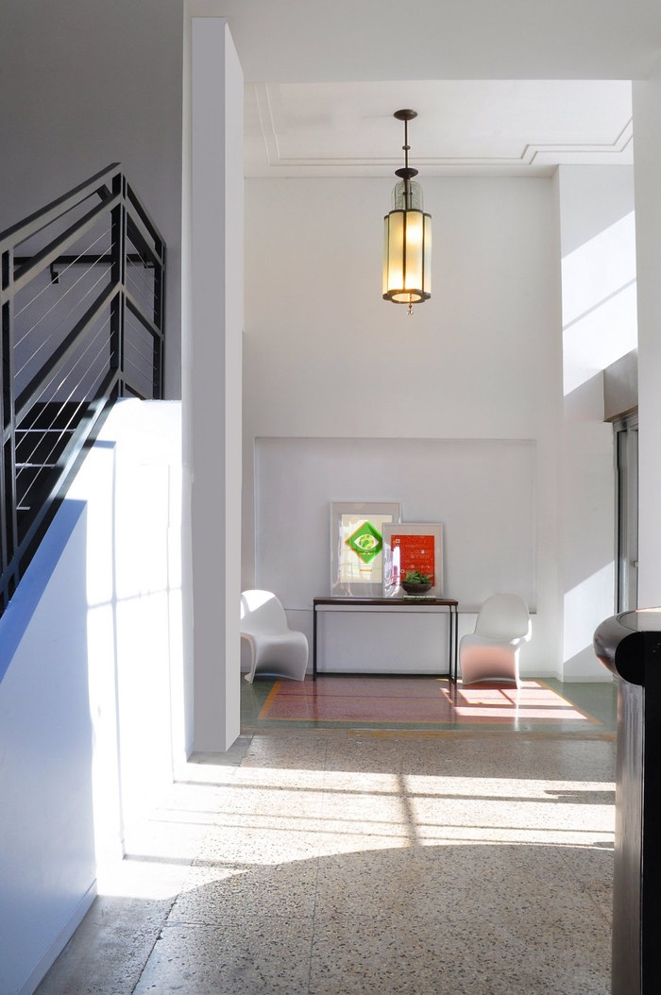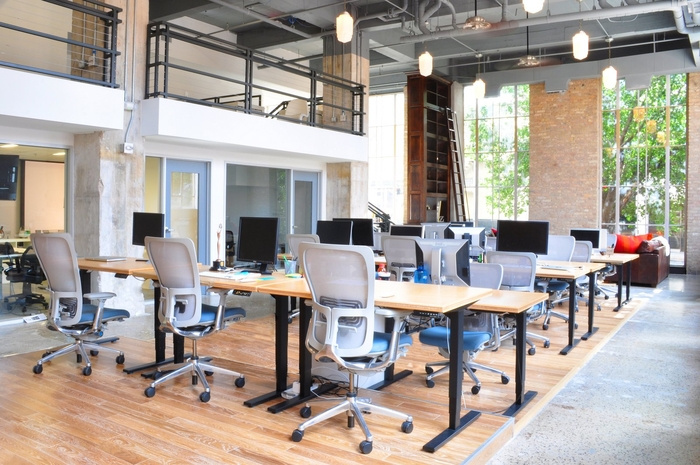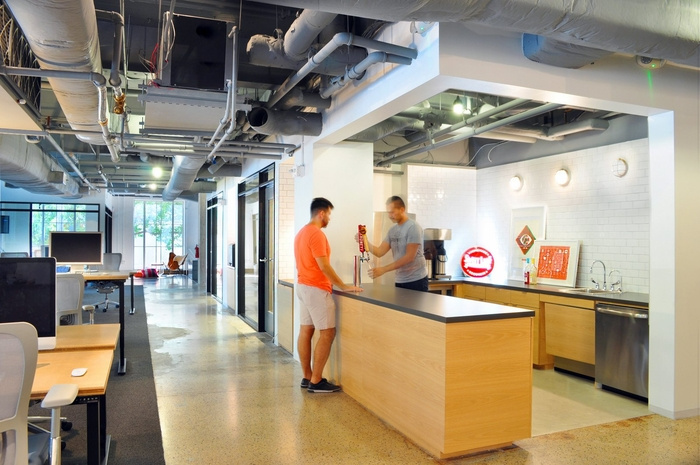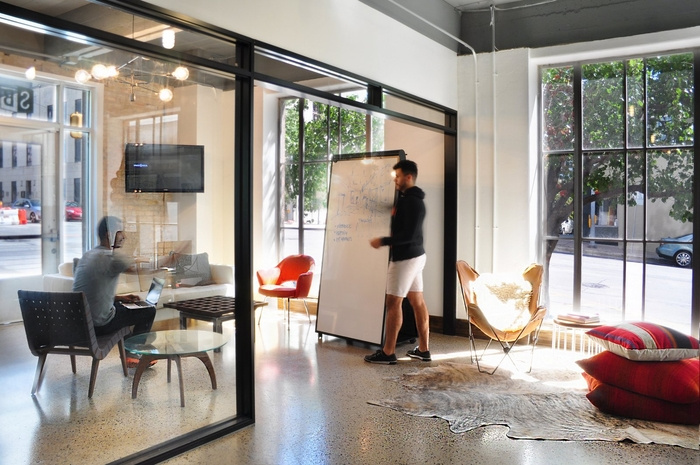
Springbox Digital Partners Offices – Austin
Perkins+Will has designed the new offices of Springbox Digital Partners located in Austin, Texas.
Looking for a space with unique character and industrial features, Springbox Digital Partners enlisted Perkins+Will’s professional services during their real estate search. The design team toured and test-fit multiple locations varying from Class A first generation spaces all the way to abandoned historic churches. The team’s search lead them to the ground level of the historic Brown Building, which remained unoccupied for several years and a relic of Austin’s well known Brown Bar. The site was a combination of the historic and industrial character and planning challenges. The ground level is divided by the building’s residential elevator lobby in addition to a grading difference of 12’ from the east to west end.
The designers created a concept of twin offices, the client facing side, the other the team side; each with same architectural language but unique material palettes. The client side, a double height space, drew inspiration from the building’s Art Deco facade, that can be seen in the anodized aluminum fenestration to the skybox conference room and railing design. The large open space is a combination of flexible workspace and open collaboration that can be converted into an event space for SXSW and other concerts. The team side has a lower ceiling and a more loft-like industrial and raw aesthetic. Wood tones are warmer and office front framing is a high contrast black finish. At the heart of the space, the break area including a kegerator, is open to the corridor and workspace.
Having purchased the spaces themselves, the client wanted to make conscious decisions with high finish areas. The reception area was opened up and the old Brown Bar was re-purposed into the entry desk and laptop bars. Through the space transparency, open collaborations and writable walls all serve the teams and their energetic and creative culture.
Design: Perkins+Will
Design Team: Project Designers – Raul Baeza, Manuel Navarro | Principal in Charge – Joe Gowing | Project Architect – Matt Taylor | Supporting PA – Riley Bunn
Photography: Manuel Navarro, Raul Baeza
