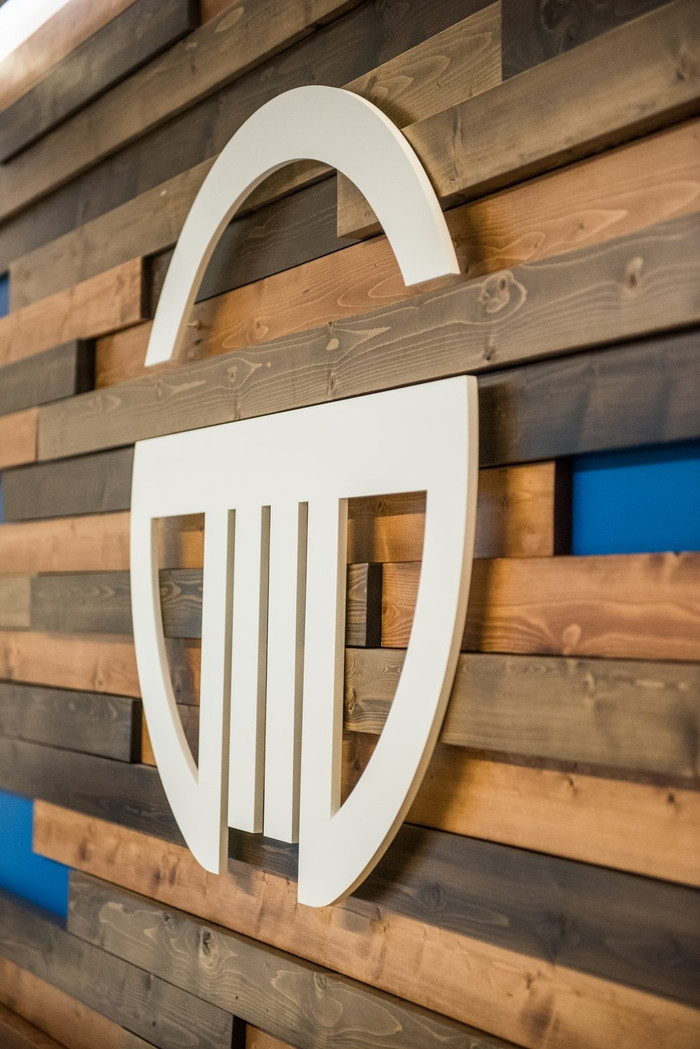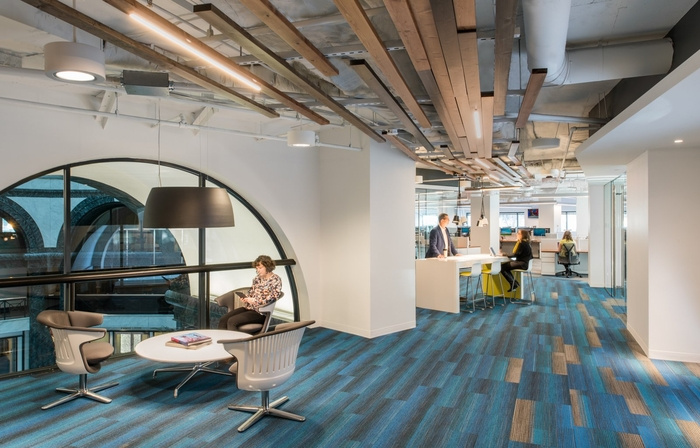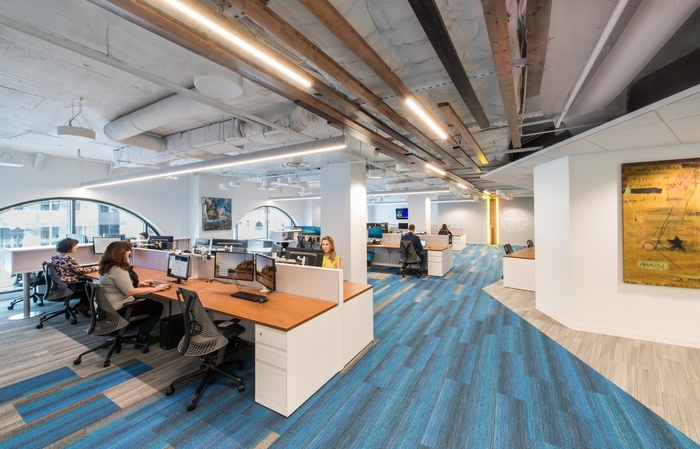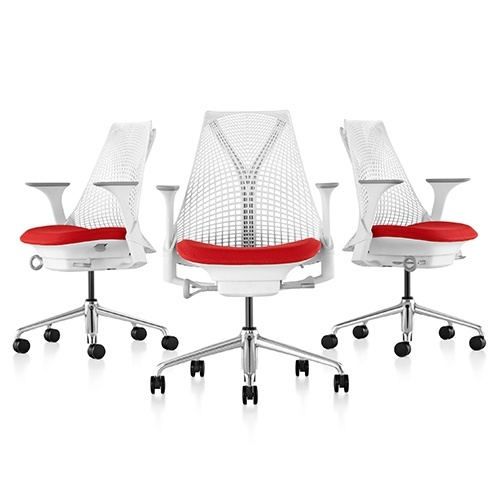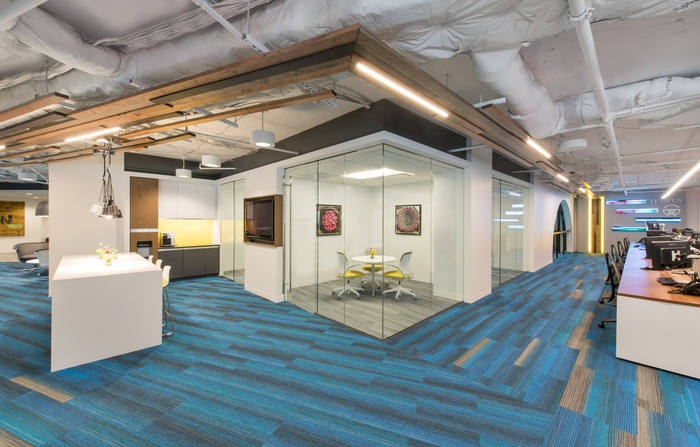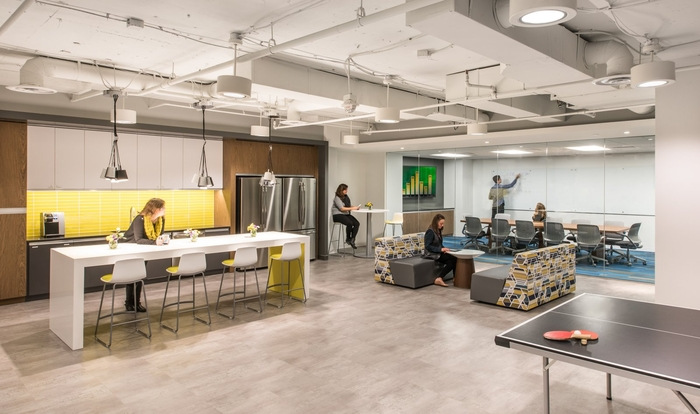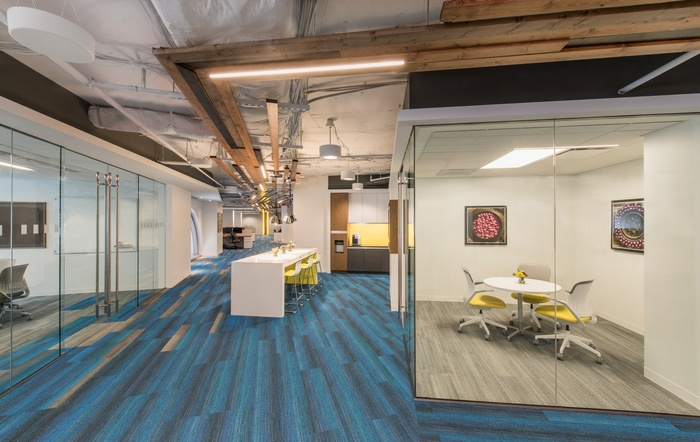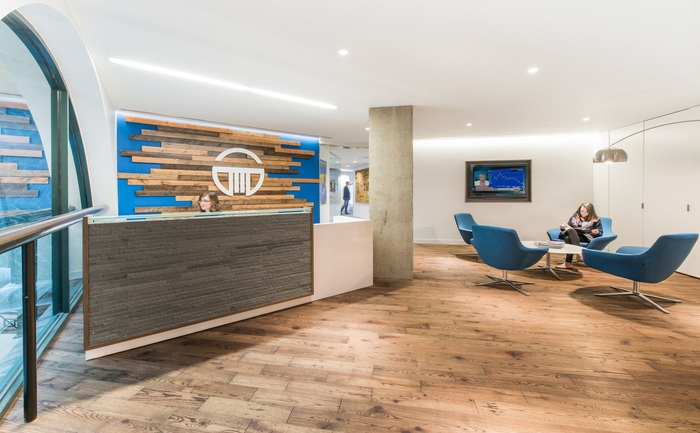
Tempus Consulting Offices – Washington DC
FOX Architects have developed a new office design for Tempus Consulting located in Washington DC.
At the center of the concept was a dynamic sculptural wood ceiling element, emblematic of the active currency exchange market for which the organization specializes. Its migration through the space provides a physical connection between workspaces and expands outward to define open lounge areas as well as glass-fronted conference rooms.
After entering through the well-appointed reception area, individuals are immediately immersed in Tempus’ buzzing workspace. At one end of the space, the wood plank ceiling activates a real-time LED ticker display. On the other end of the space, it highlights a super-graphic with the company’s core values and draws patrons toward the spacious café. With ping-pong and a variety of seating options, the café is space for employees to recharge, socialize and collaborate. This multi-functional space easily converts for all-hands meetings and client events.
The vibrant floor plane, a reflection of the wood ceiling feature above, further reinforces the concept as it diffuses into the workspaces. To promote transparency and collaboration as well as to highlight their employee-focused culture, this all-open office features benching-style workspaces positioned on the windowline and full glass surrounds at conference spaces, providing maximum daylight to all.
Design: FOX Architects
Photography: Erin Kelleher Photography
