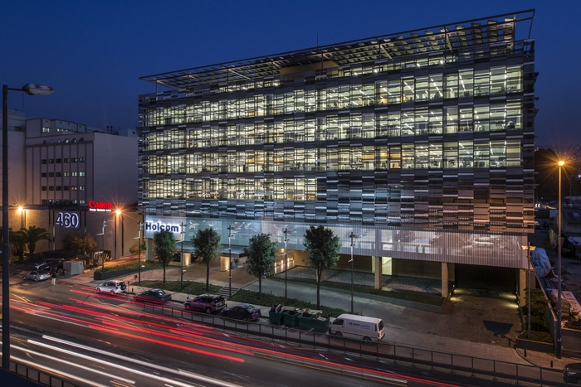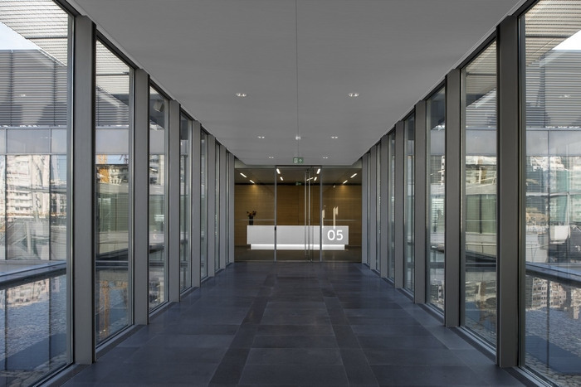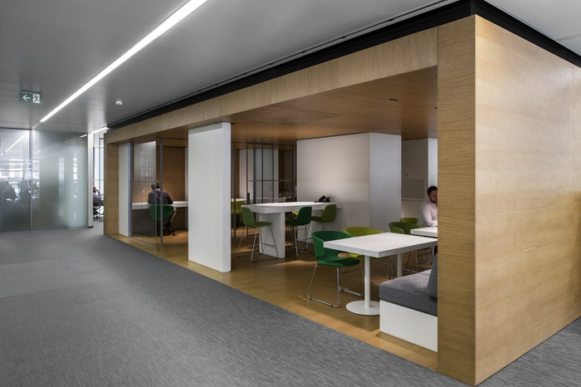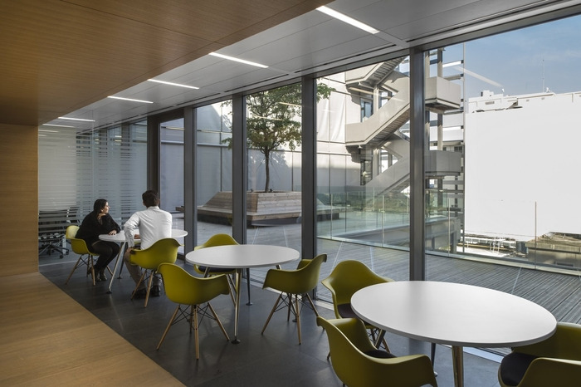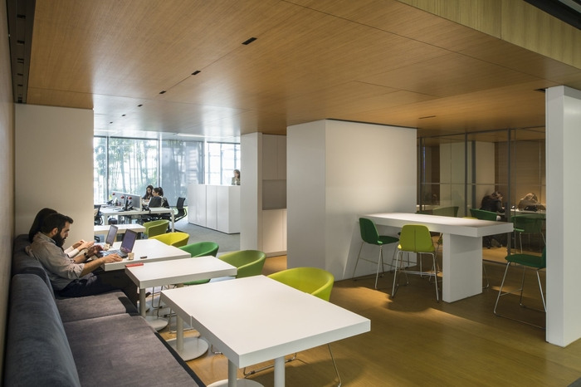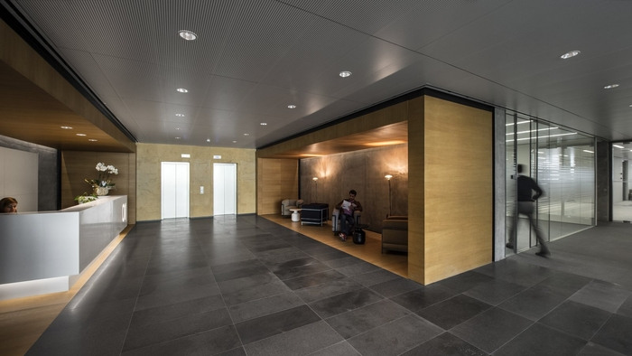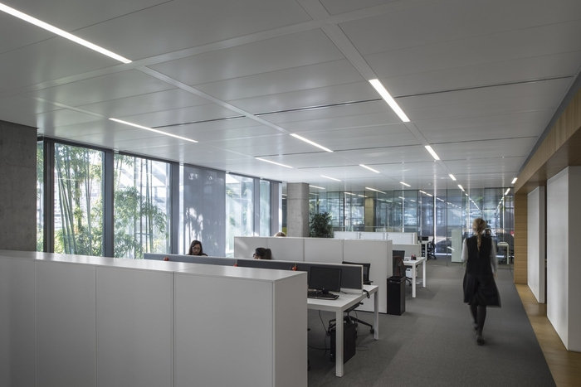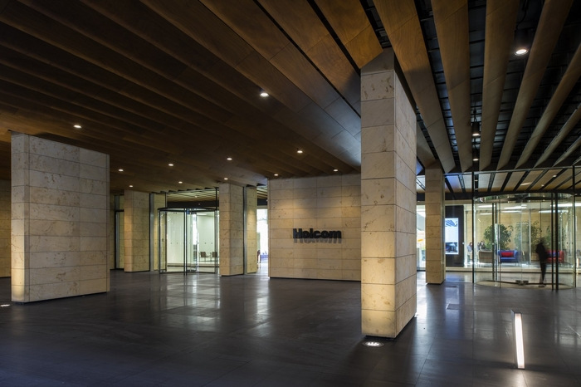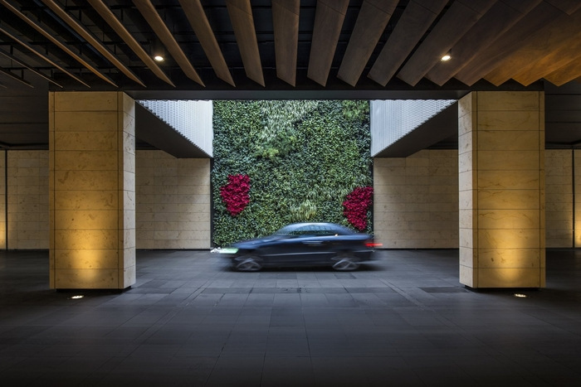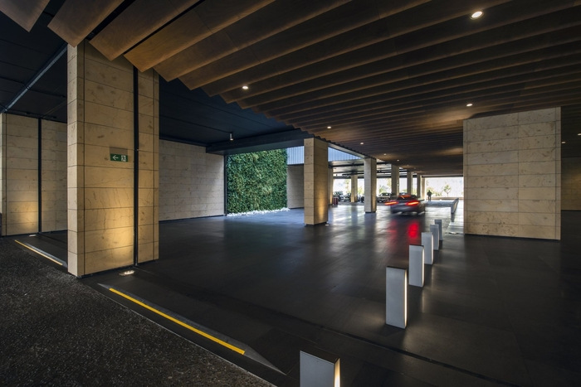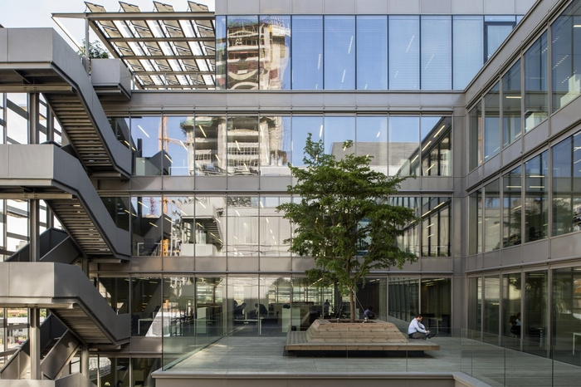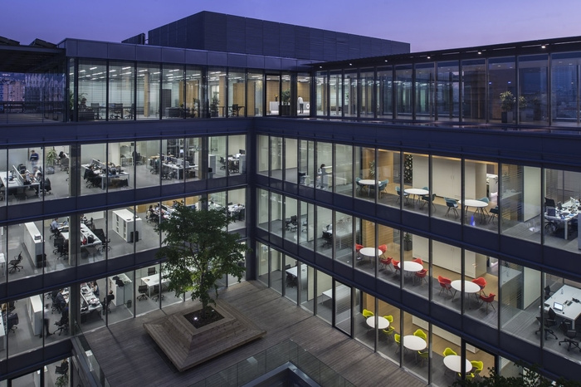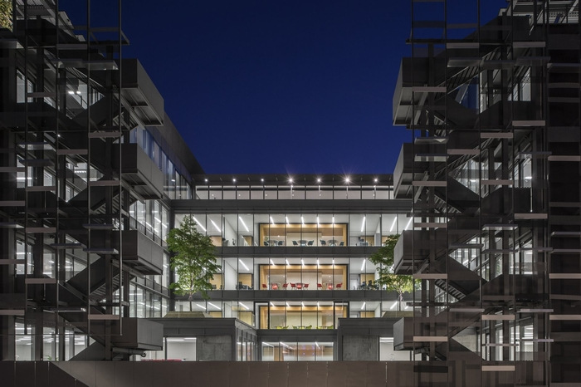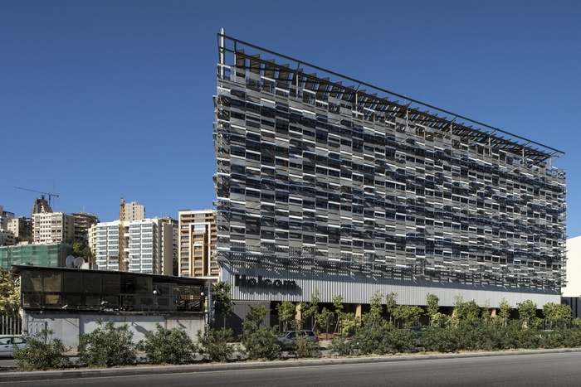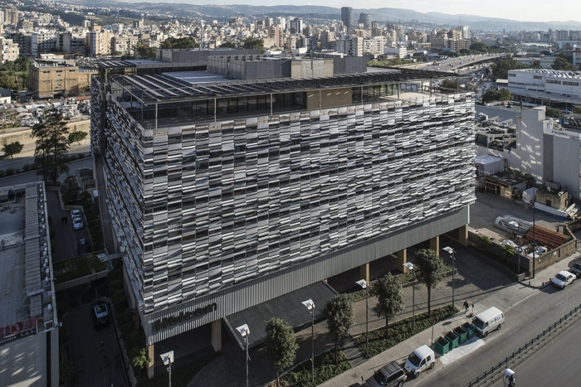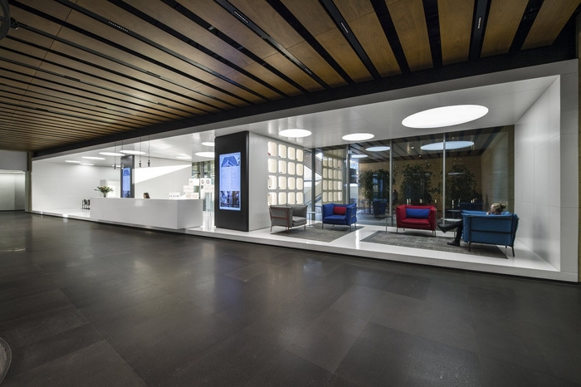
Holcom Headquarters – Beirut
DEGW and Lombardini22 have collaborated to design the new headquarters of Holcom located in Beirut, Lebanon.
The building, constructed on a quadrangular base with an oblique side that fits neatly into the sloping ground, extends over seven levels above ground with 35,000 m2 of surface area and houses numerous companies and sub-holdings belonging to Holcom. The main building structure is composed of two large separate blocks connected together by a carefully setback central structure based around an interplay of intricate structures allowing a diversified layout of functions and spaces.
The offices conform to the very latest guidelines for a modern-day working environment in terms of organisational flexibility and comfort (acoustics, technical lighting, technology) with dedicated areas for workstations, formal/informal support and relaxing. Everything culminates in two executive management areas connected together by a panoramic terrace and crowned by a steel roof structure holding up the photovoltaic system. DEGW took charge of the space planning and interior design.
A spacious and welcoming lobby area on the ground floor is the first means of access to the company. An informal meeting area and coffee bar are the ideal places for receiving guests or enjoying short breaks and informal conversations. A small retail area, consisting of two shops, reinforces the group’s identity. The first sells IT and electronic goods marketed by Holcom. The second is devoted to international design: a way of enhancing the company’s aspirations in terms of lifestyle.
The dividing up into different structures allows public and private pathways to be created, making the interior space more brightly lit and pleasant to inhabit. That is why the project has located the client areas in the structures connecting the separate levels, linking them to the office spaces by means of support hubs. The interior design project has created a layout of efficient, linear floor plans based around a 1.5-metre functional modulus (the same as the façade’s), which arranges the elements into a coherent and flexible system. All the office spaces are constructed around an integrated system of raised floors-double ceilings that allows the utmost flexibility of spaces, access to the systems in the double ceilings and floors for inspection purposes, and the incorporating of lights.
Design: DEGW and Lombardini22
Photography: Ieva Saudargaite
