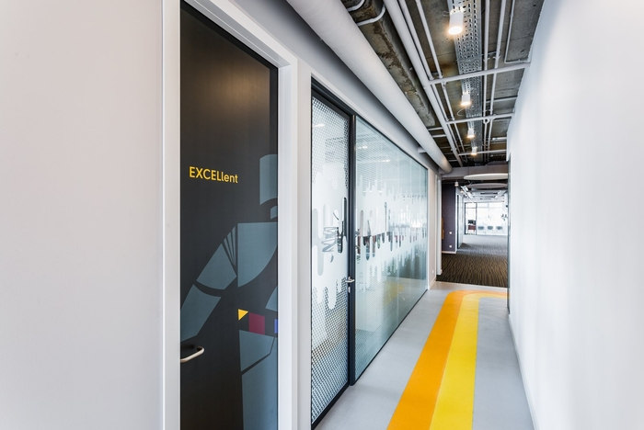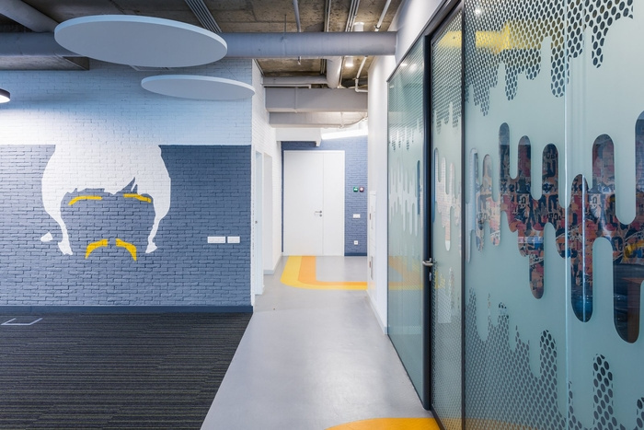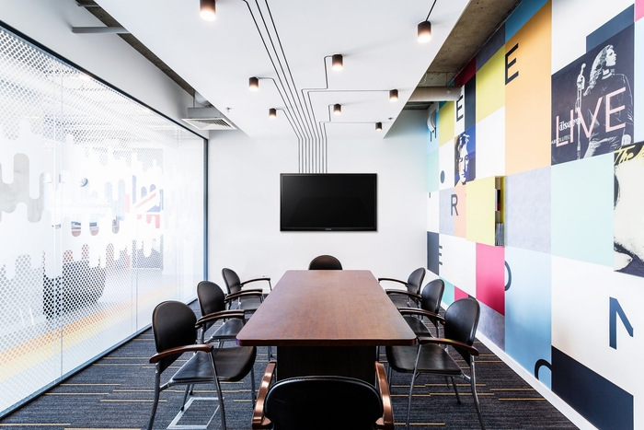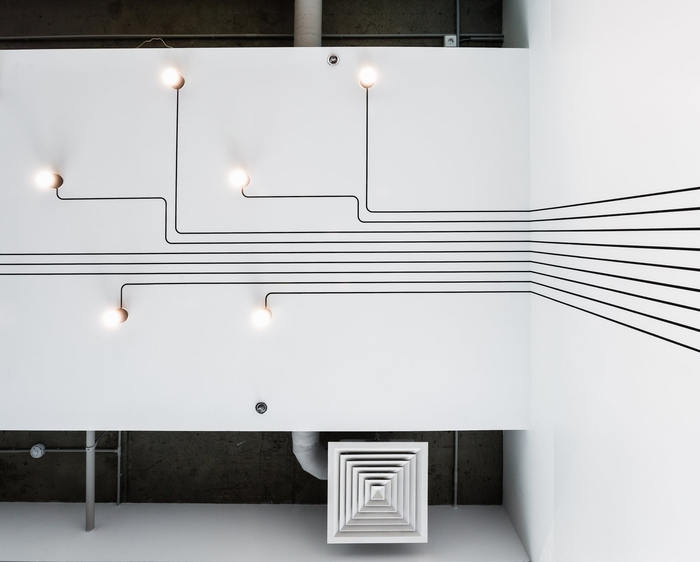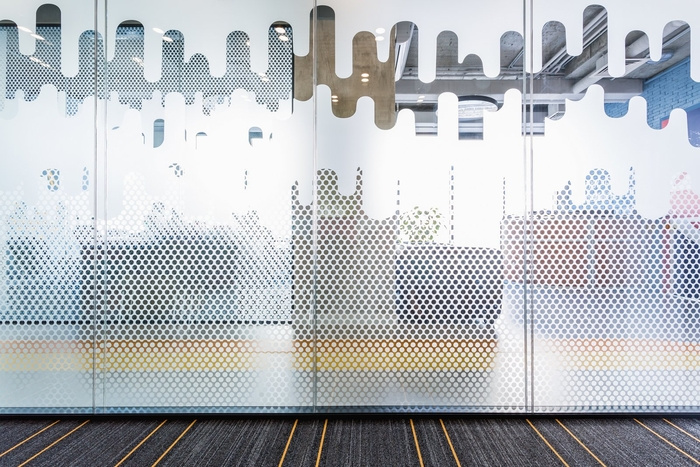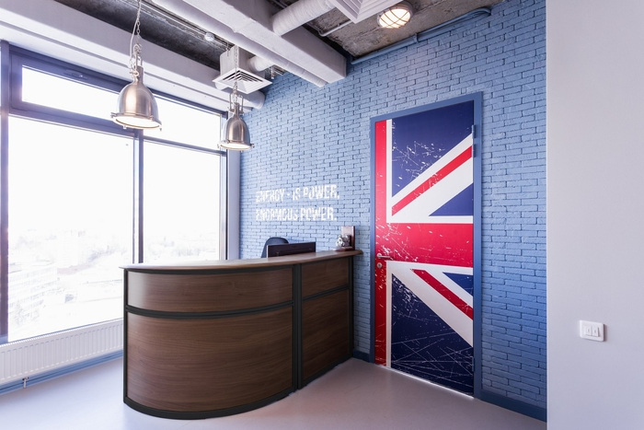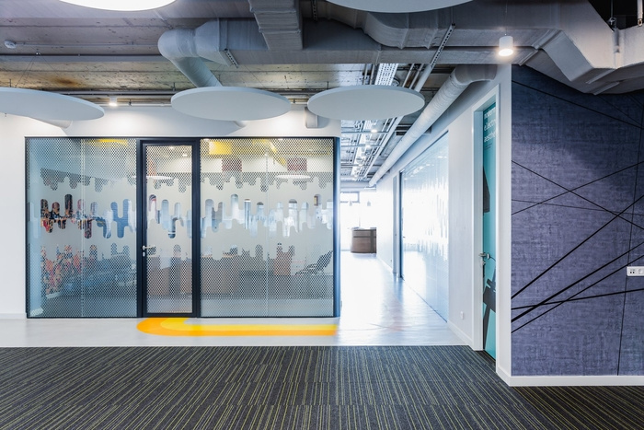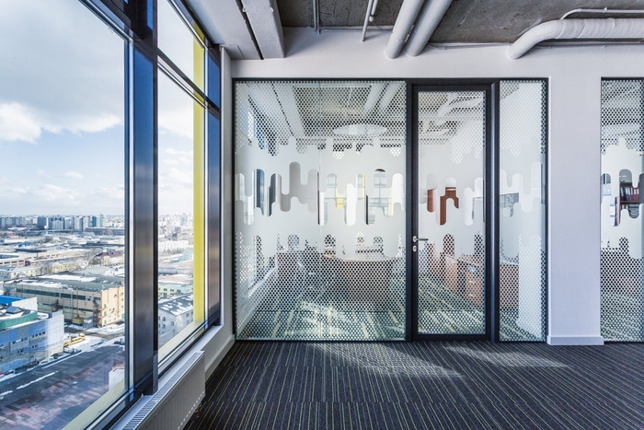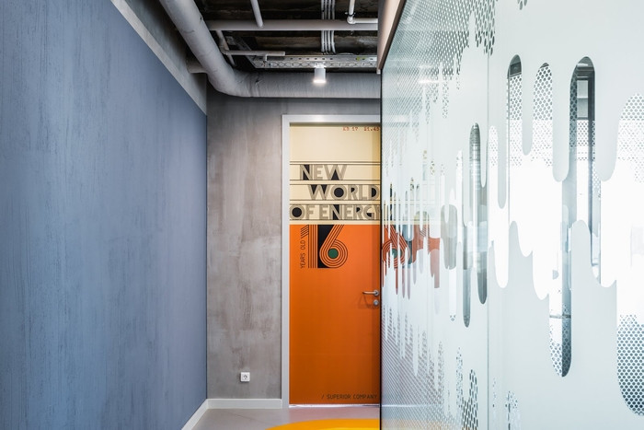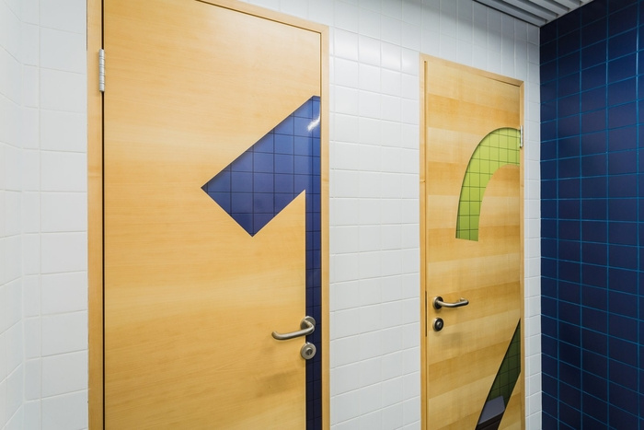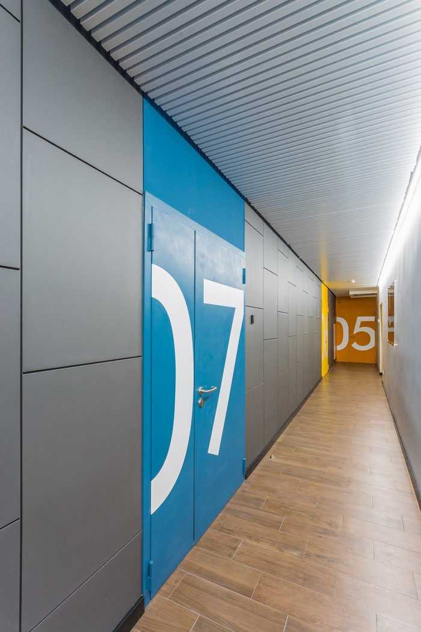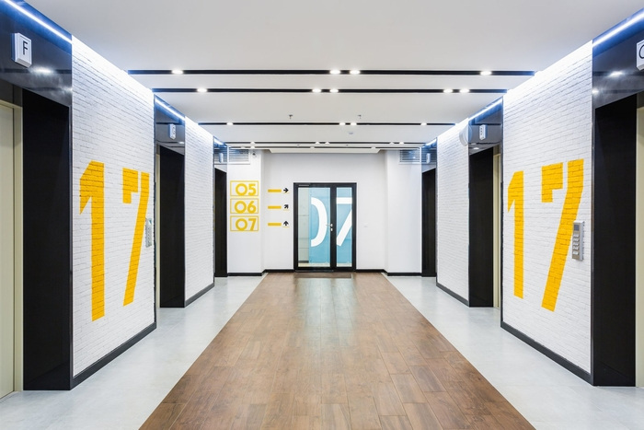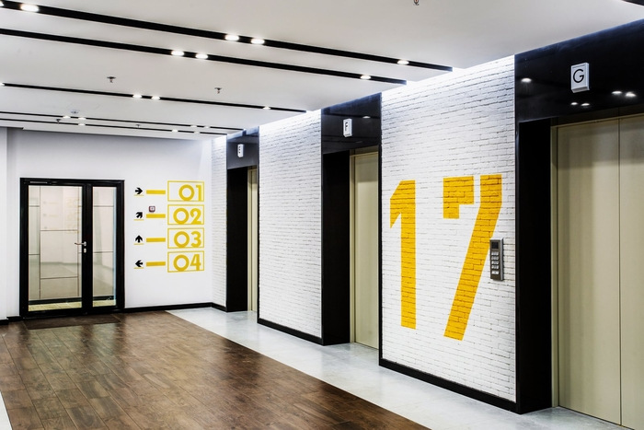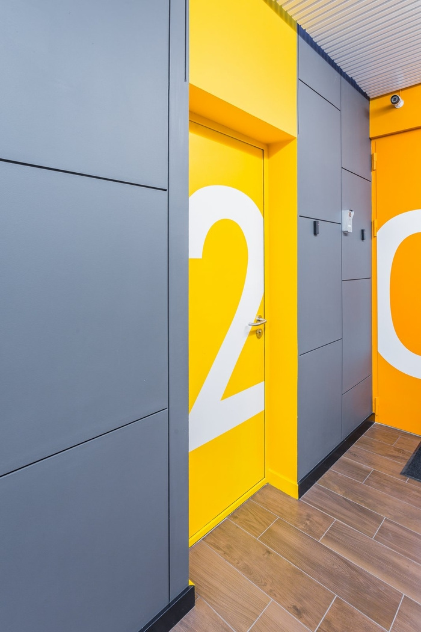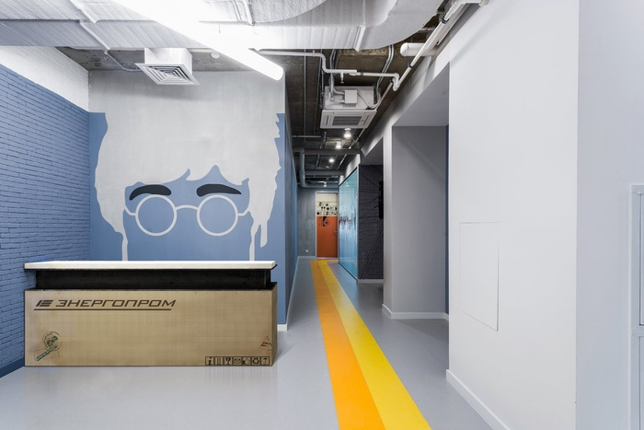
Energoprom Offices – Moscow
IND Architects has designed the new offices of energy company Energoprom located in Moscow, Russia.
The loft-styled office with elements of 1960s’ pop culture and street art. The interior with “living” compositions and details merging into other plain surfaces.
When working on the project of Energoprom company’s office, architects of IND Office created a bright, contemporary, convenient, and comfortable space for a team with the core consisting of young professionals.
The concept of the office is based on the pop culture of the 1960s and street art—trends that have been gaining ground again. The office was designed in the loft style. Concrete and bricks—materials that are conventional for this style—are highlighted in bright colors; walls are decorated with posters and graffiti. The color score and illustrations set up the mood of the interior—a recognizable creative space with informal setting. Such office encourages vigorous activity and active exchange of ideas among the staff. Street art is expressed not only in graffiti and the color score of the office, but in ingenious details too. For instance, lighting in the kitchen is provided by lamps in the shape of the iconic Campbell’s soup cans.
A reception stand is made in the form of a cardboard box; Lennon’s silhouette is painted behind the stand on the brick wall. The same picture is painted on the open space walls of the office too. A bicycle gives the impression of famous round glasses. This creatively different detail accentuates active and modern lifestyle of employees—Energoprom’s team consists of vigorous (like the very company) and open-minded people. There is a living “poster”—a floral arrangement in the wooden frame—to the right of the reception stand. A bright line of two shades of yellow runs from the entrance door throughout the hallway: a straight one in the hallways and a wavy one on the turns—a kind of way-finding that leads to a canteen and merges into a bar counter-table. A small space for meetings was provided for in the reception zone.
There are zones for communication in the open space. Tables in these zones are made of cable reel elements—Energoprom works in the field of electric substation construction. The CEO’s office and the waiting area are made in the English style—minimalism of the main concept is dashed with intense colors and classy “British” details.
Design: IND Architects
Photography: Alexey Zarodov
