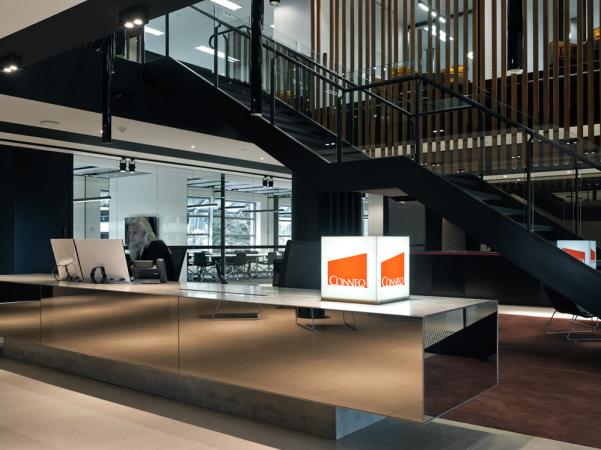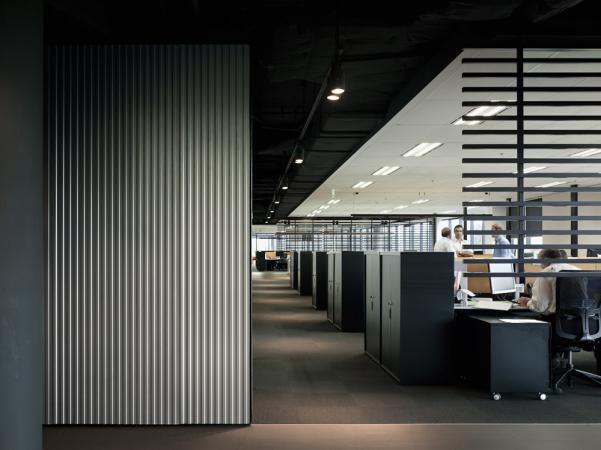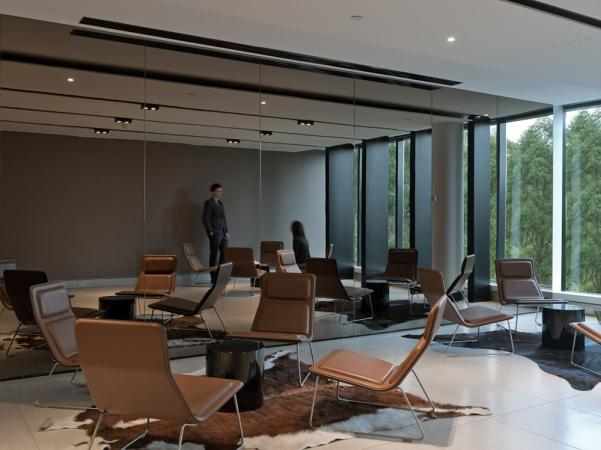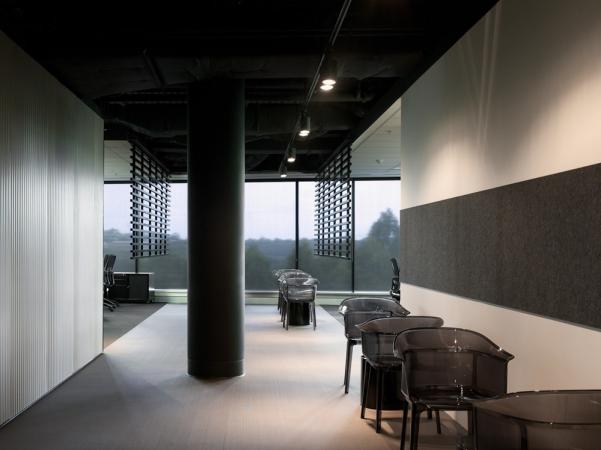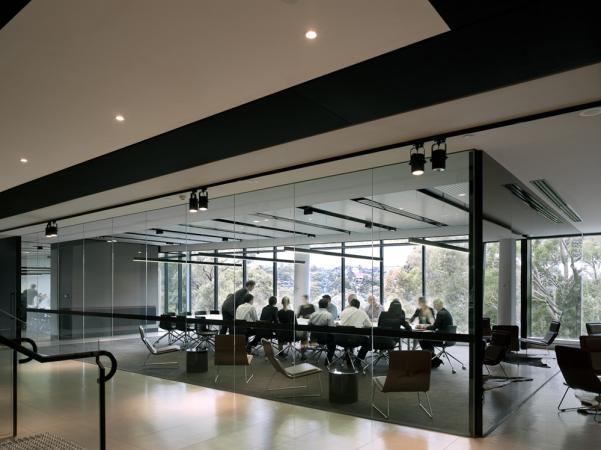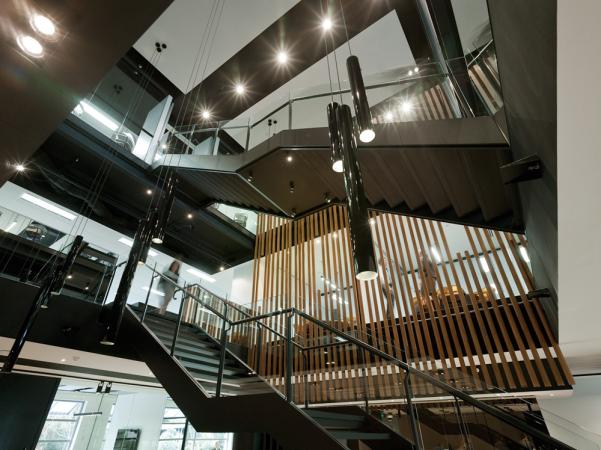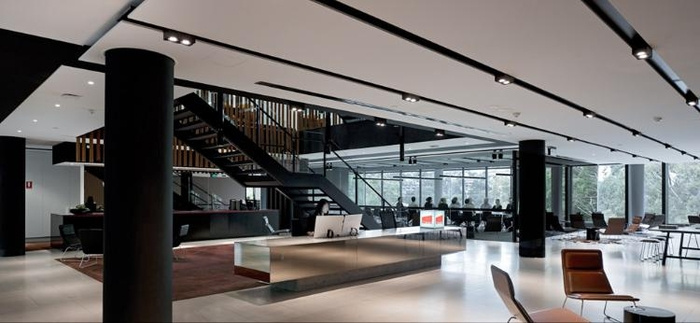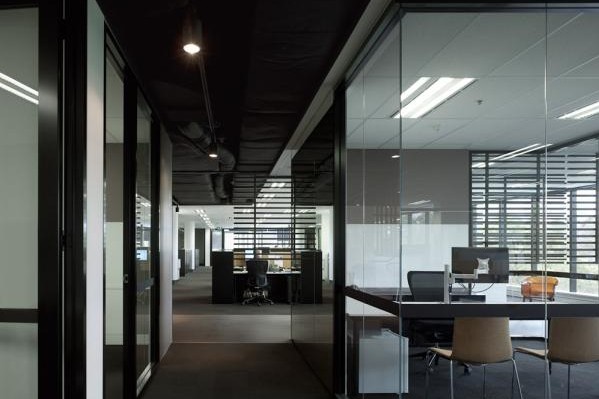
Quick Look: Conneq’s Office
Bates Smart of Australia lead the design of the new Conneq office space. A little from their description:
Conneq’s new offices were designed around a new triple height void and dramatic stair. A shift towards open planning, glass partitions and a generous amount of shared social space and meeting rooms reflect the client’s aspirations for unity, transparency and collaboration. The shift away from old hierarchies is further expressed by allocating the prime views to communal staff spaces rather than private offices.
This project is richer than a typical corporate environment, blending elements of hospitality, residential and corporate design. Hospitality styled furniture, sculptural features, bold lighting and refined detailing were achieved cost effectively and communicate confidence and sophistication to Conneq’s clients and staff.
Photography by Richard Glover
