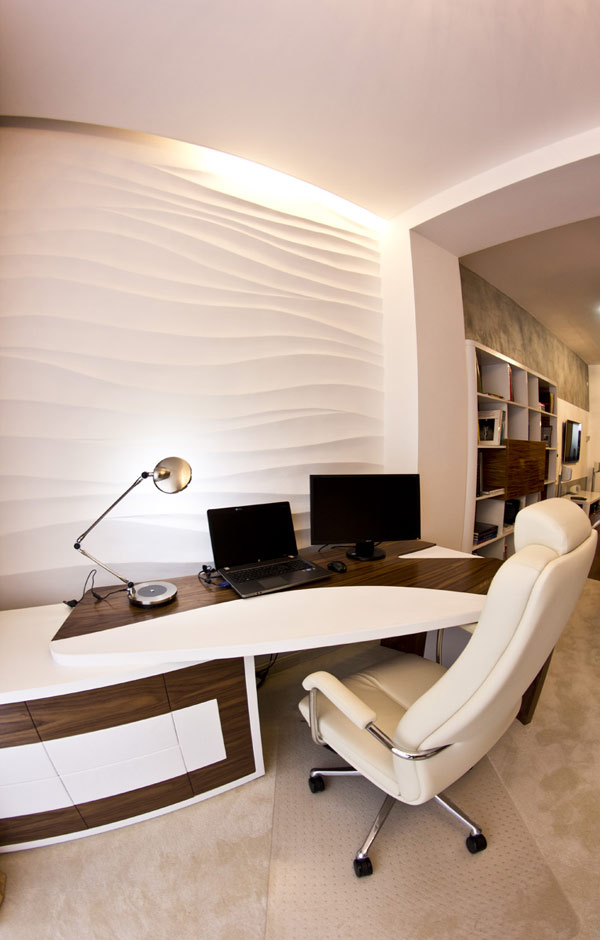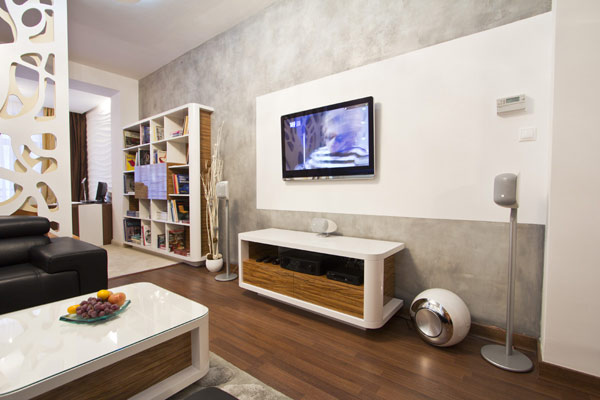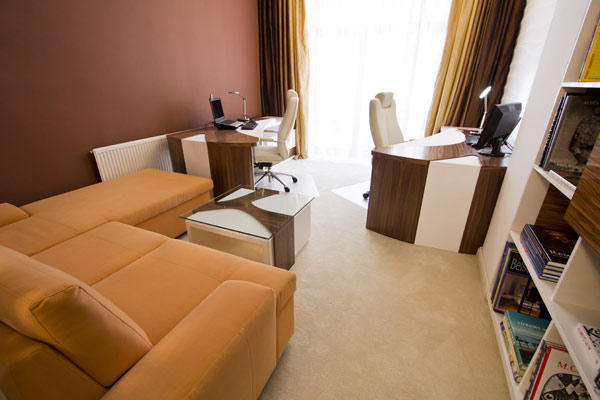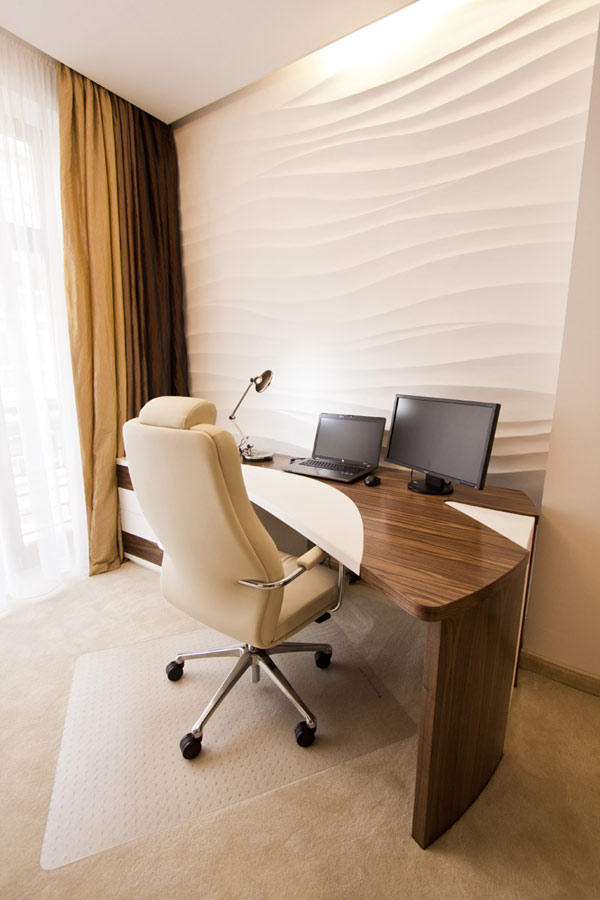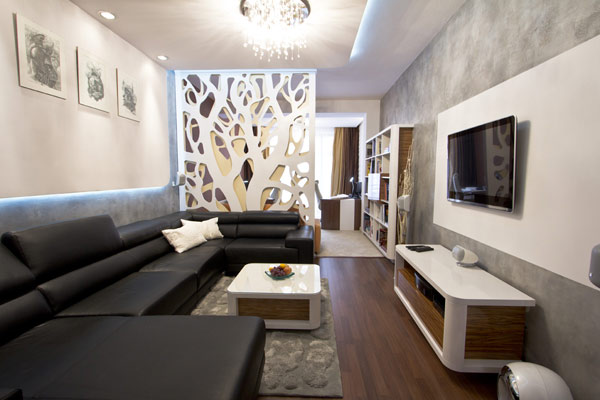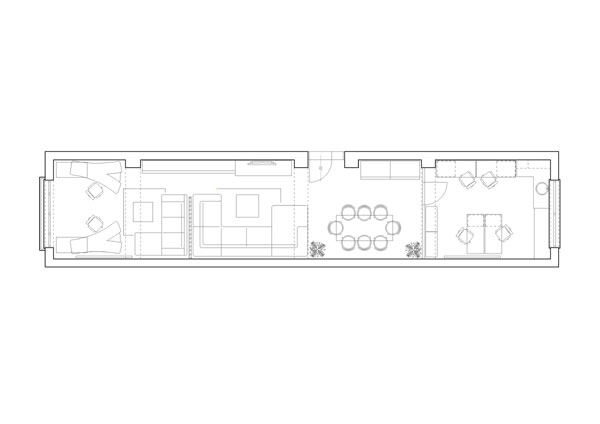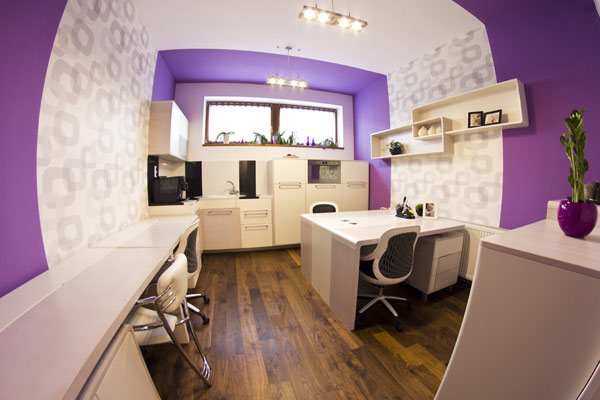
Neopolis’ Homely Design Office
Neopolis, an interior design firm located in Slovakia, recently updated their office space. Comfortable and colorful, the office space resembles the interior styling of a house. Some info on the layout:
“The interior is divided into four functional zones. First zone (violet room) is separated from the other spaces through glass sliding doors. It is the administration room with 4 working places and a small kitchen. The second area is for conferences and hosts a big conference table for 8 to 10 people. The third zone is for presentation purposes and has a large sofa and a a monitor. Last zone is isolated from the previous by a perforated design wall with a tree theme. This is the working area for two partners of the company. Next to it, there is a small sofa with coffee table and two big tables made of walnut wood and finished in white leather”
More photos and info available at Freshome.
