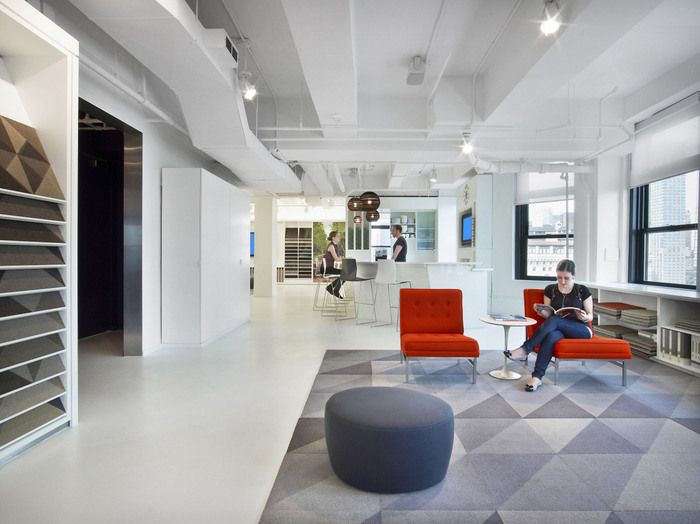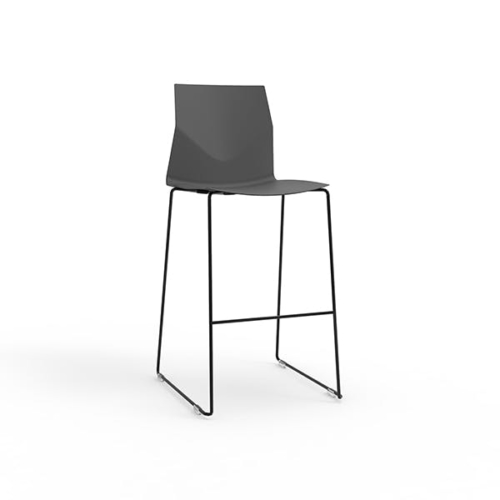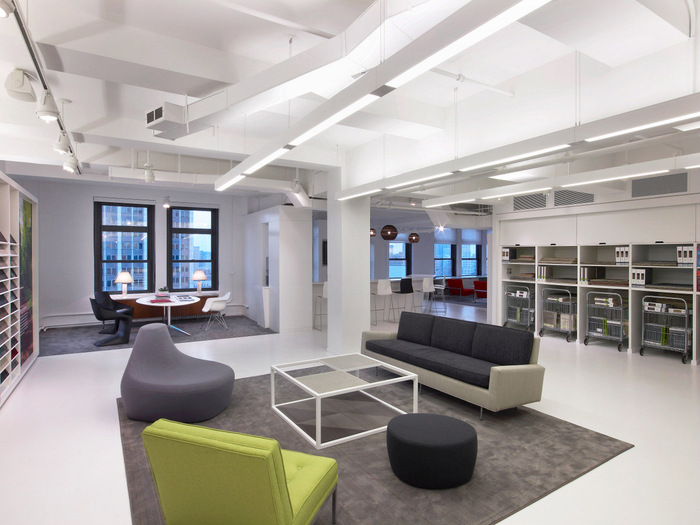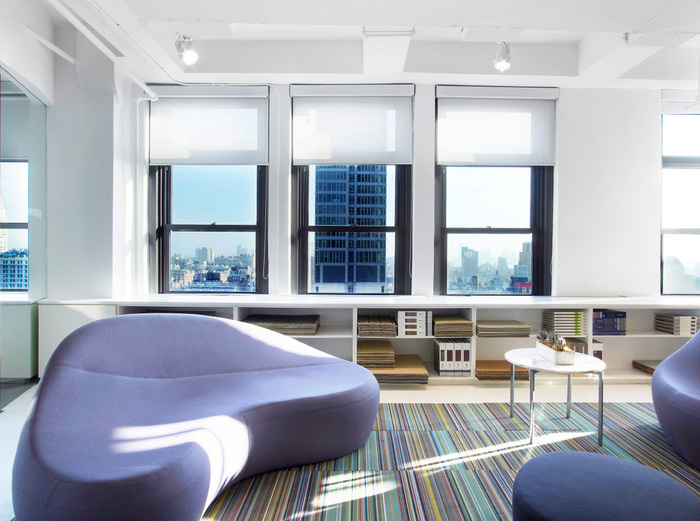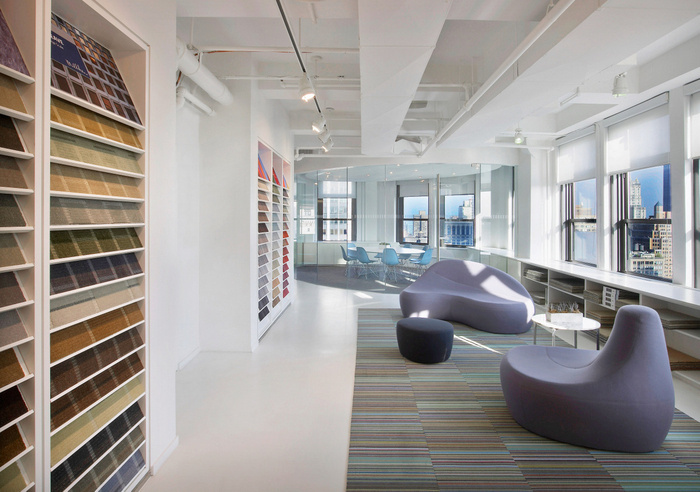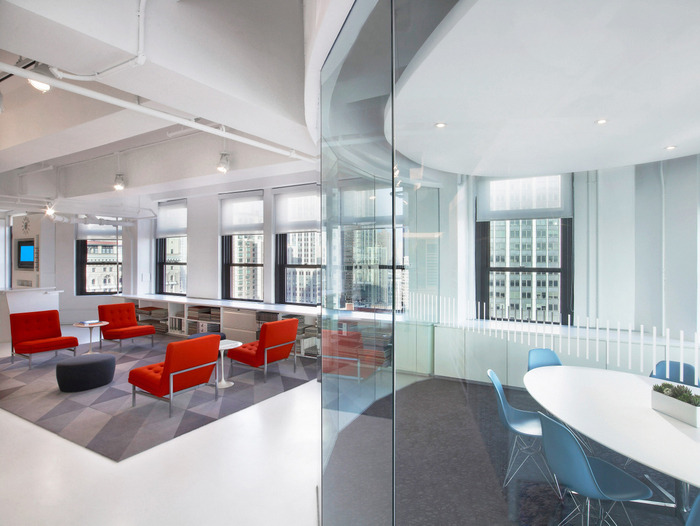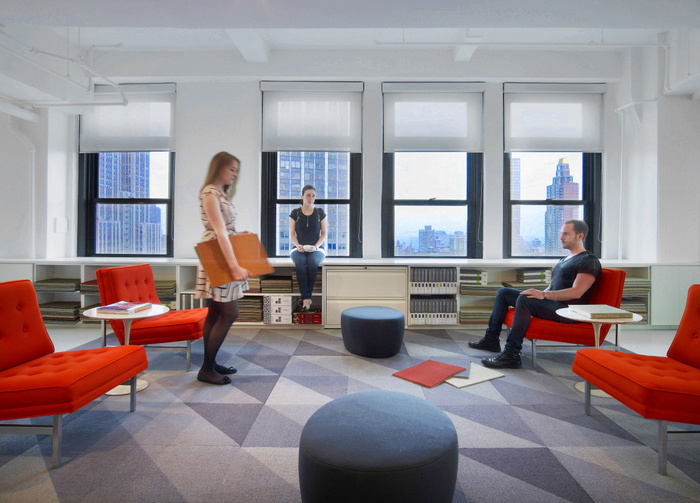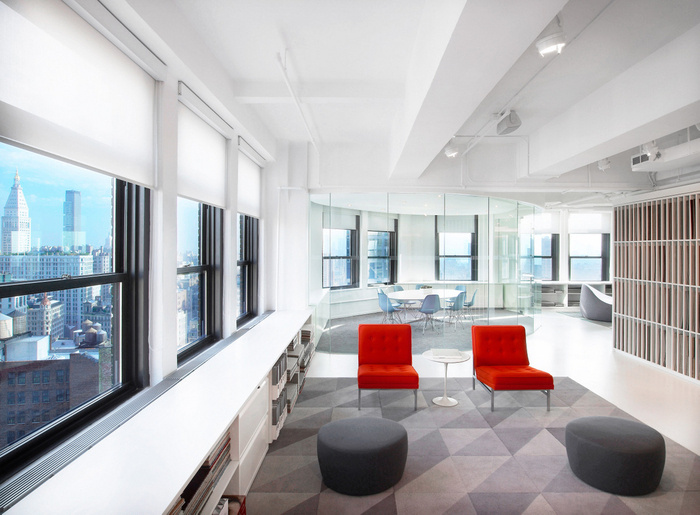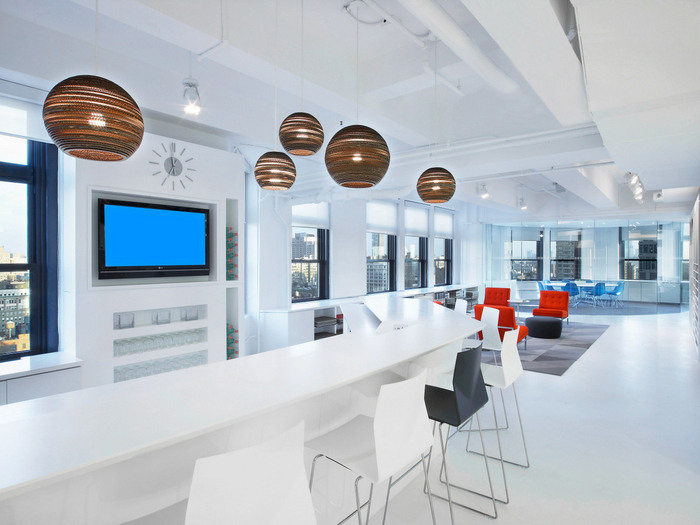
The New Milliken New York City Showroom
Global manufacturer Milliken recently moved into a renovated New York City showroom for their commercial flooring products. The showroom was designed by M Moser Associates and is located atop a Midtown building in Manhattan providing amazing views and natural light throughout.
Though not specifically an office, the showroom is designed to mimic one because of the nature of Miliken’s product line. M Moser notes that, “The design includes collaborative settings for product review, an open staff area and a café for presentations, teaming ‘town hall’ discussions, as well as hosting industry functions and entertaining clients.” All of these functions can be found in office projects around the world.
The architect describes a bit about the space:
“The ‘white box’ design approach builds upon the corporate branding theme of neutral envelope backgrounds as universal to the other spaces M Moser Associates developed for Milliken showrooms and studios in South Carolina, Chicago, Beijing and Shanghai. Design elements consist of open common areas punctuated by colorful and iconic meeting and lounge areas, which facilitate casual collision and interaction.
Circulation flows in a counter-clockwise pattern around the building’s center core to maximize the visitor experience. A distinct arrival reinforces Milliken’s brand identity through the entry and reception on the perimeter and leads guests with unobstructed, panoramic views of Midtown South, East and North – to New Jersey and beyond.
Flexible flooring “mock ups” and display installations anchor meeting and lounge settings and are adaptable for frequent change – as new products are introduced to the market. The white poured epoxy floor acts as the neutral “clean slate” to facilitate ease of product viewing. Metro rack carts (8 in total) are housed in a ‘niche’ wall for easy transportation of carpet tiles and other flooring products throughout the space, which facilitate in quick set up and break down for client review.
Low slab conditions inspired the team to maximize ceiling height, illuminate the ceiling cavity to compliment the abundance of natural day lighting the space receives.”
Design: M Moser Associates
Photography: Eric Laignel
