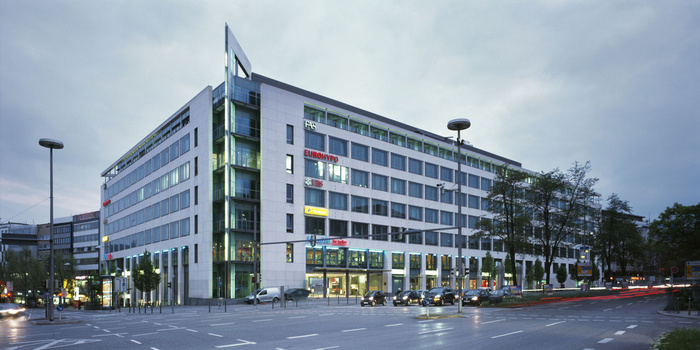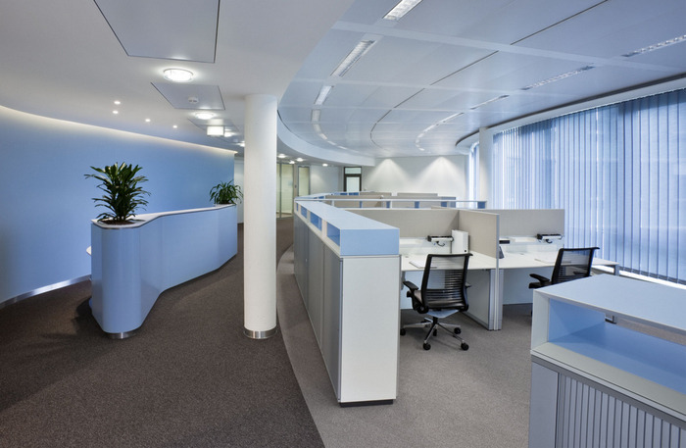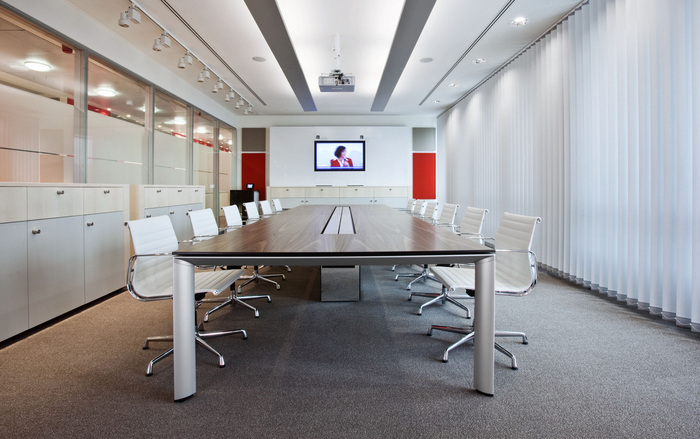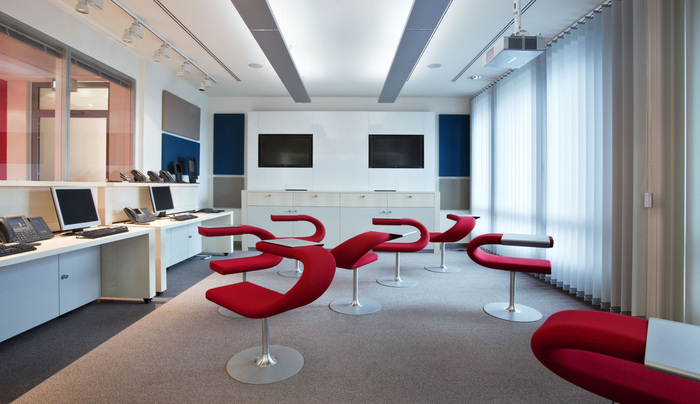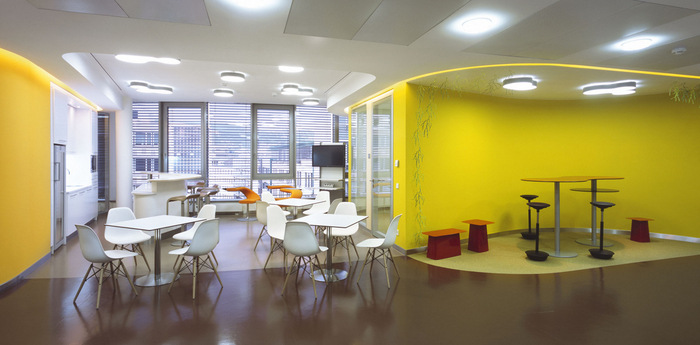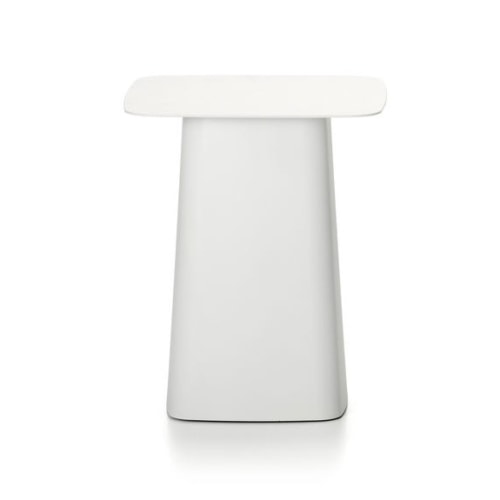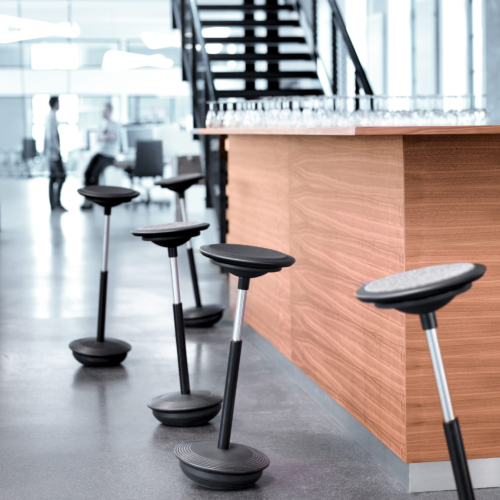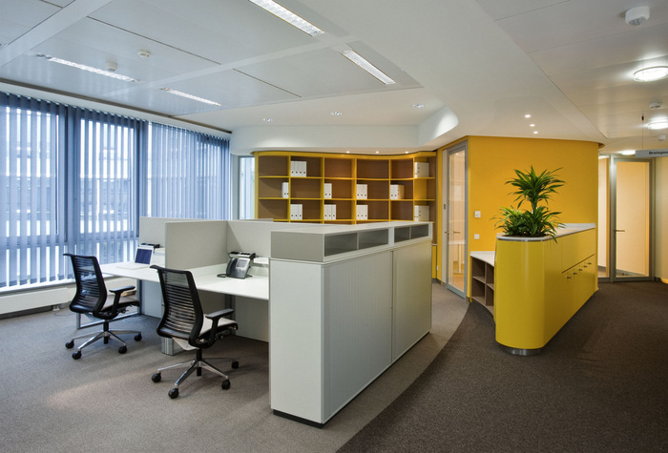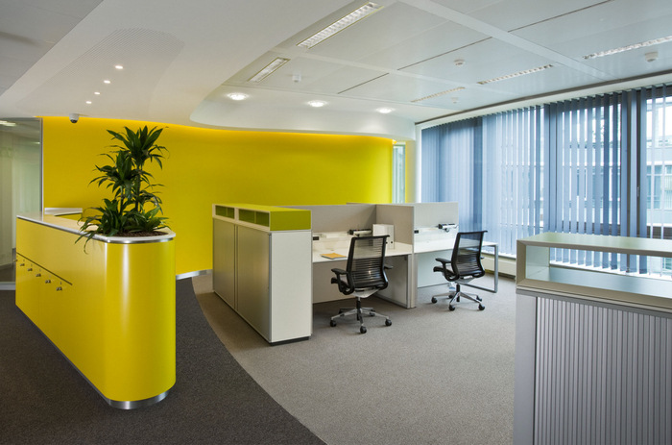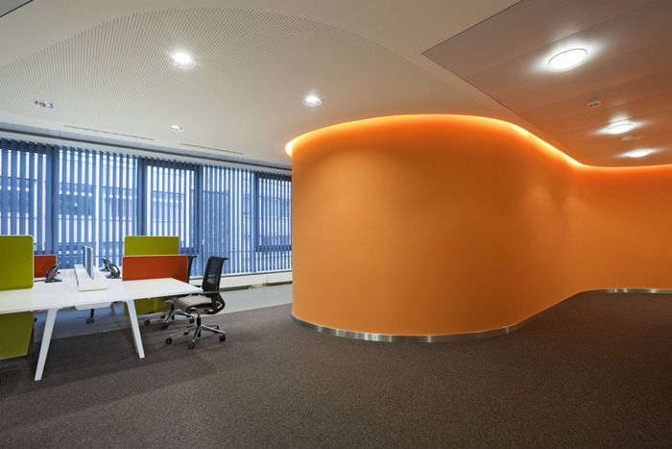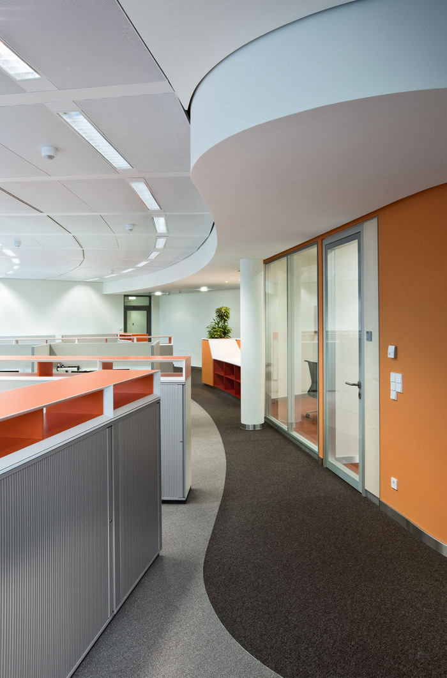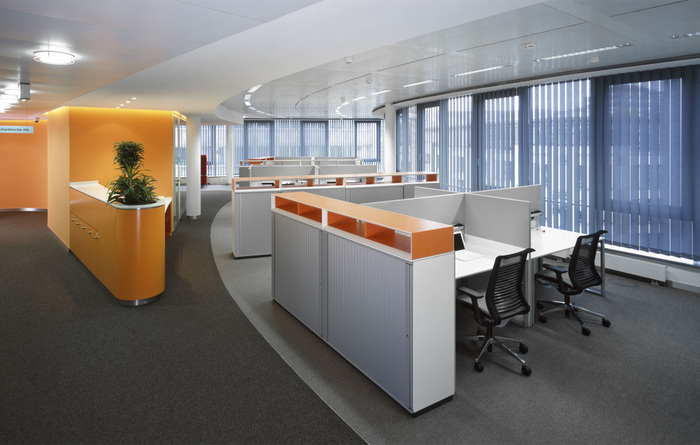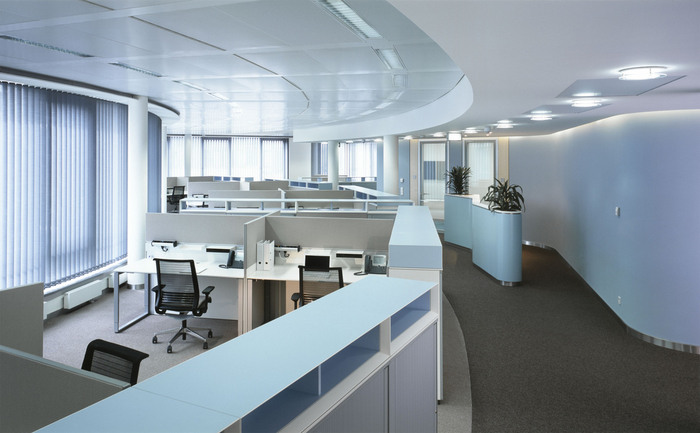
Cisco Systems’ Stuttgart Offices
Cisco Systems took the opportunity in 2009 to revitalize the standard office environment of their Stuttgart operations into a modern, open office space. Working with architecture firm Aukett + Heese and the office planning team at Bene Frankfurt, the space was turned what is dubbed at a non-territorial office.
“The idea behind this: to replace the old fixed workplaces within a marked-off open space area containing flexible working-units of different characteristics that can be used by the employees based on their daily needs and activities. The spectrum ranges from individual concentrated work in an encapsulated space to spaces for informal discussion in the corridor areas right down to the classic open-office structure with an acoustically sealed conference room. The striking point about this communal working solution is that the communication and touch-down zones take up about two-thirds of the total area, while the classic back-office is reduced to a minimum.
This heterogeneous arrangement not only offers variety, but also the opportunity for choice. “Firstly, the work done is not the same every day and secondly a person is not in the same mood every day”, the architect explained. “Sometimes you want company and at other times quiet seclusion with no noise or people around. This range should be reflected wherever possible in the architecture and the furnishing of the office.”
While tables, dividing walls and storage furnishings were used in the office area, the lounge and think-tank zones have been equipped with Coffice seating furniture and High_Com desks. The conference rooms, which are used to some extent for international meetings, are sealed off from the general area with acoustic pearls and furnished with the elegant AL_Group managment series. The somewhat cooler atmosphere here promotes concentration in the otherwise linguistically lively rooms in its own special way – by restraint and withdrawal. Seating and standing table constellations dotted about from other furniture manufacturers round off the back-office zone furnishing concept and encourage face-to-face communication in an informal setting and in passing.”
Architecture: Aukett + Hesse
Office Planning: Bene Frankfurt
Photography: Werner Huthmacher
