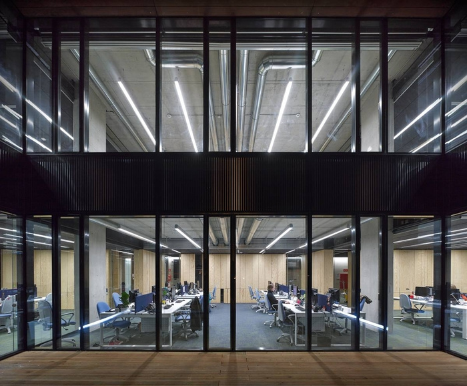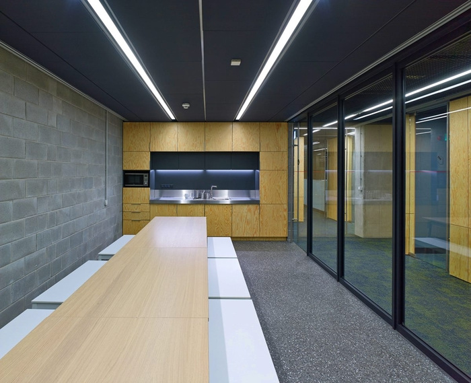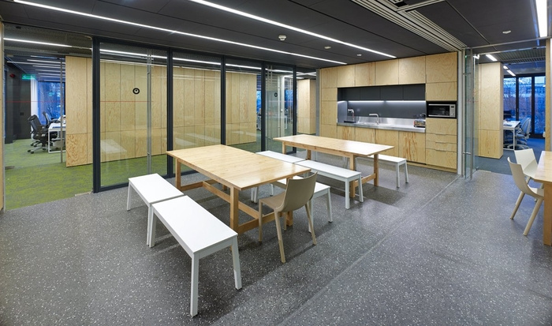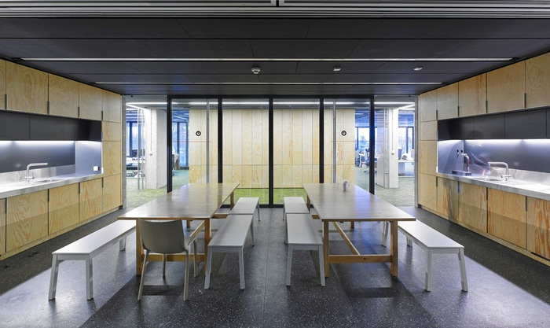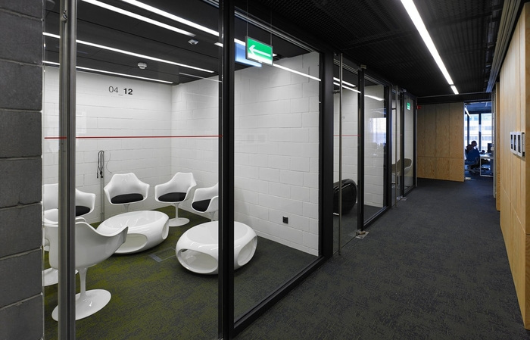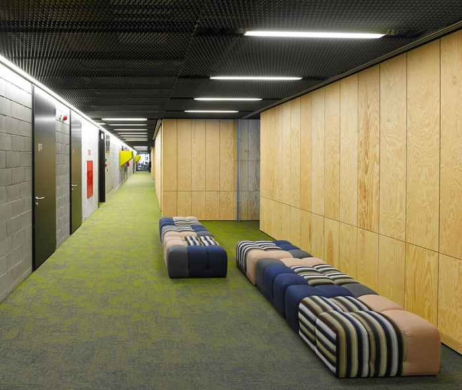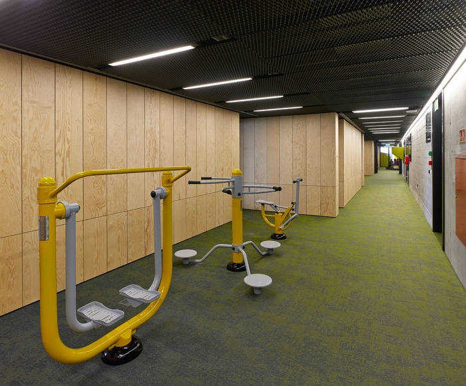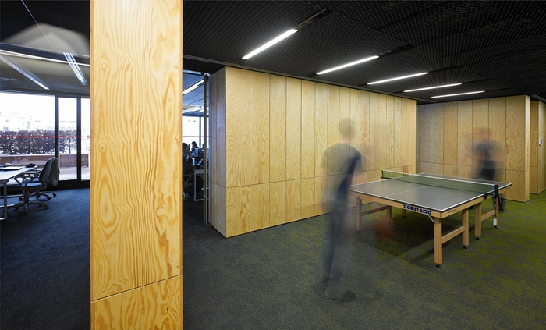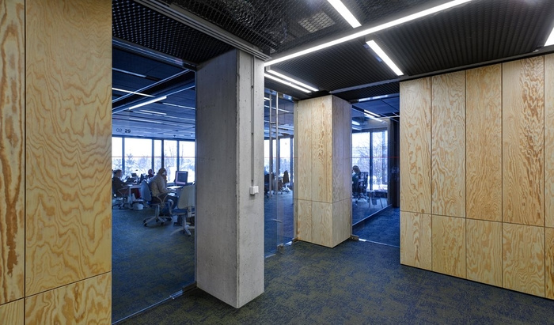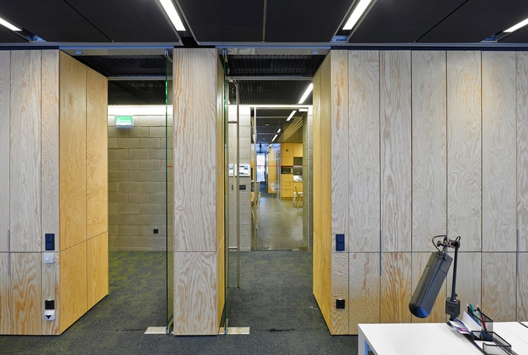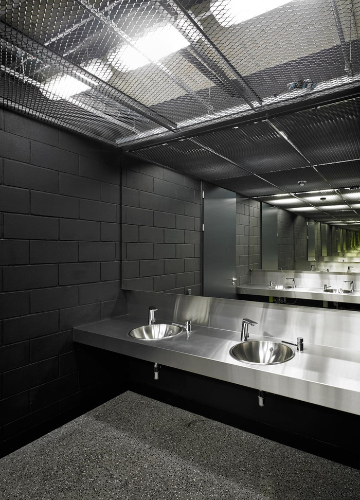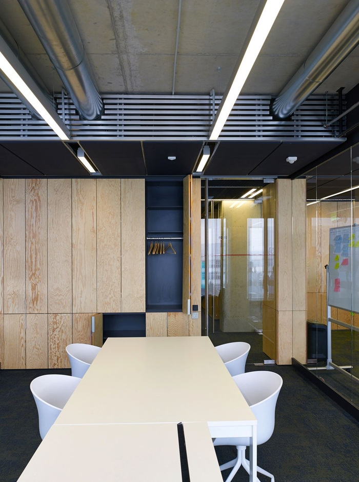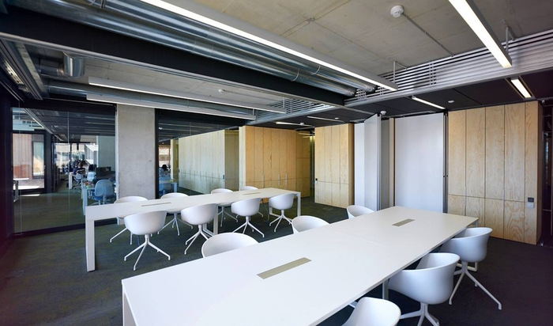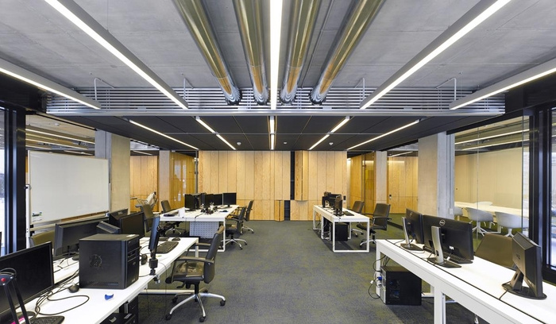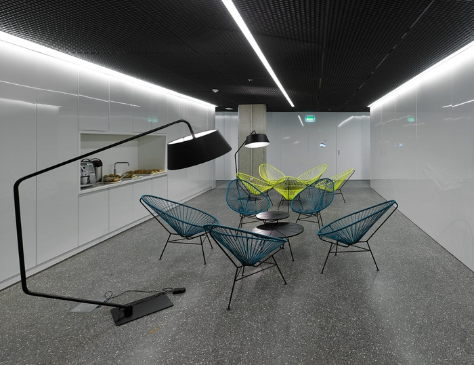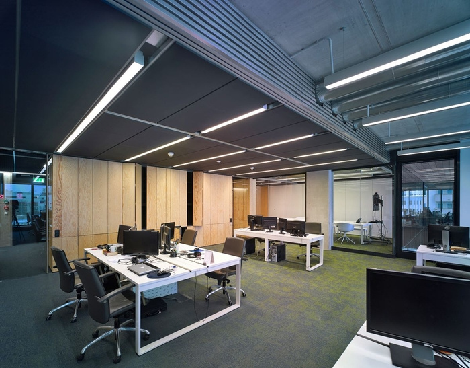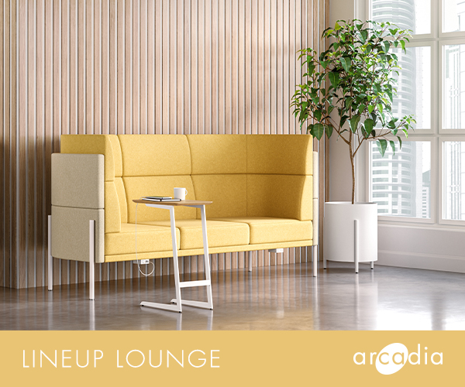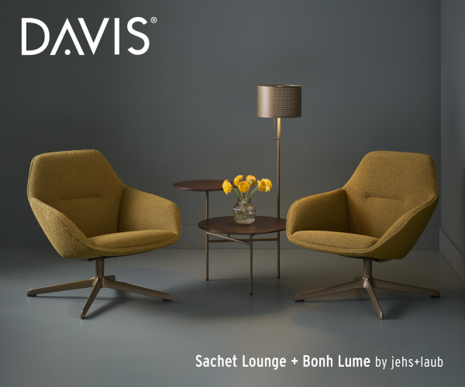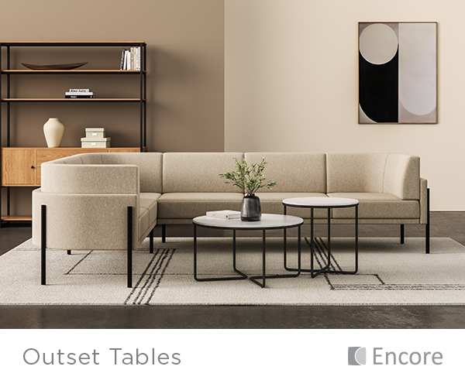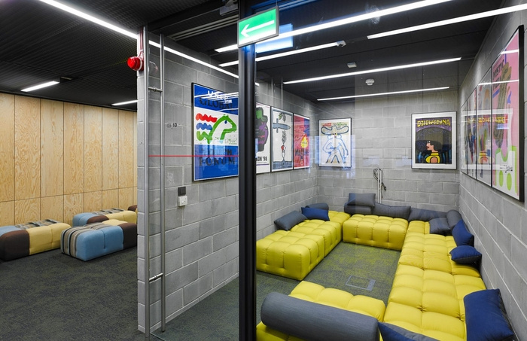
Allegro Group’s Poznan Headquarters
Ultra Architects recently completed outfitting the offices for one of Poland’s largest internet companies, Allegro Group.
“The building has seven floors and is 12 000 square meters and was designed by the architecture firm JEMS. It has a very characteristic shape: from the north calm and flat, while the southern elevation consists of several two-story loggia, creating a distinctive chessboard.
Space is separated by cabinets made of painted pine plywood. The entire project is partially composed of the rooms closed and partly open office space, which was one of the requirements of the investor. On the north side cabinets are arranged in a row, separated by a corridor from the workplace. However, on the south side at the second cabinet is recessed, which creates an internal patio, which is a place of rest and informal meetings. Additional space of this type can be achieved by moving walls dining room and kitchen.
All the materials have been subjected to a minimum required number of treatments, thus energy expenditure in their production has been reduced to a minimum.”
Design: Ultra Architects
Photography. Jeremi Buczkowski
