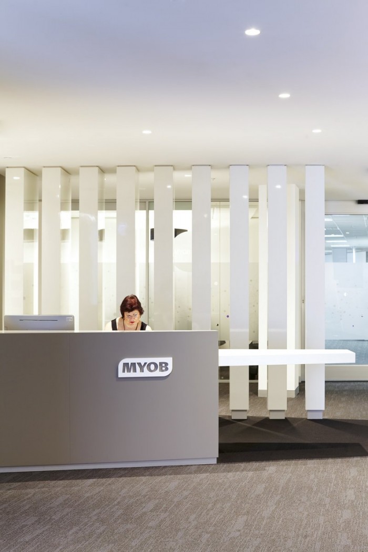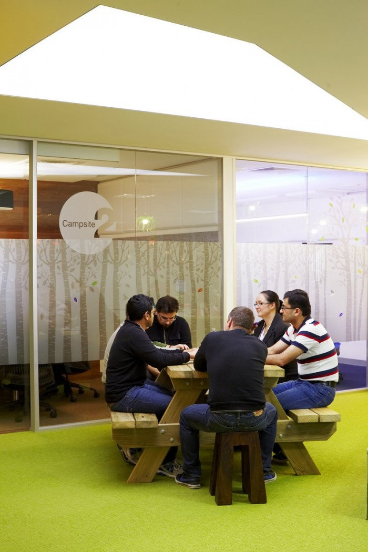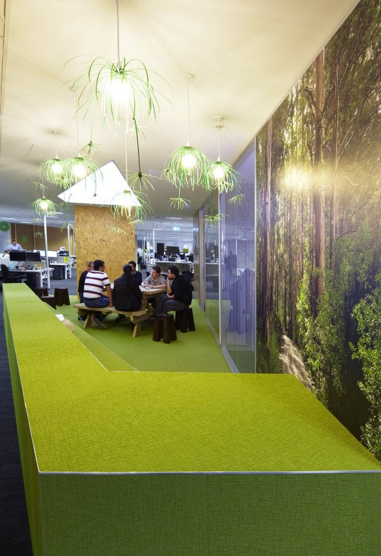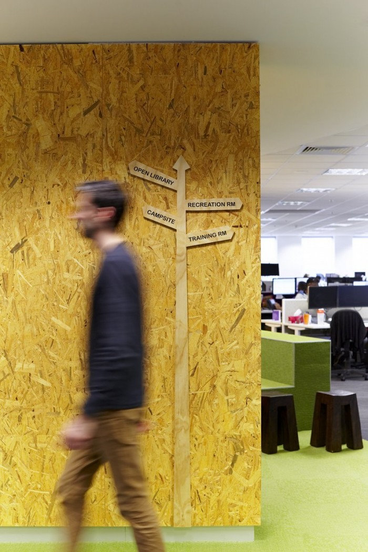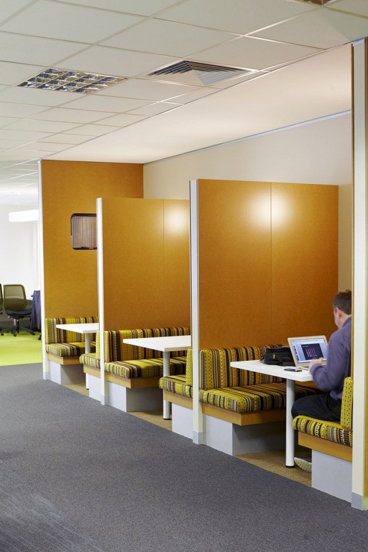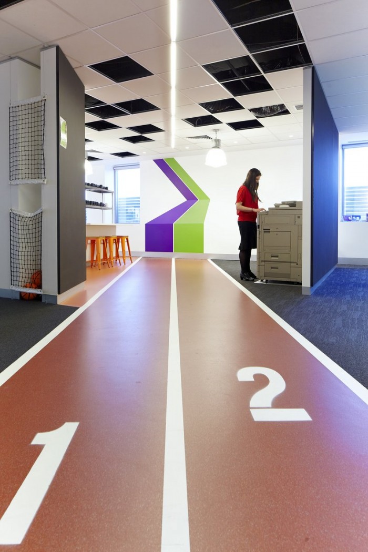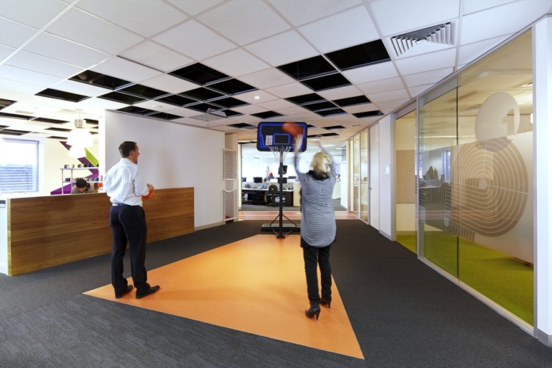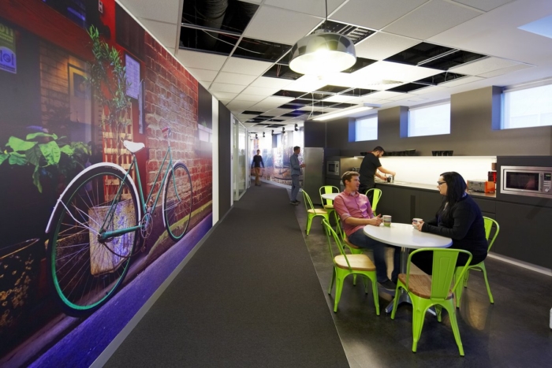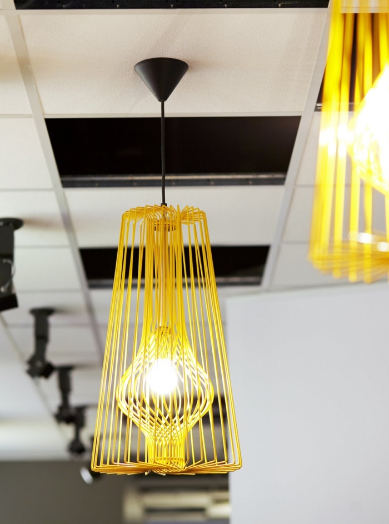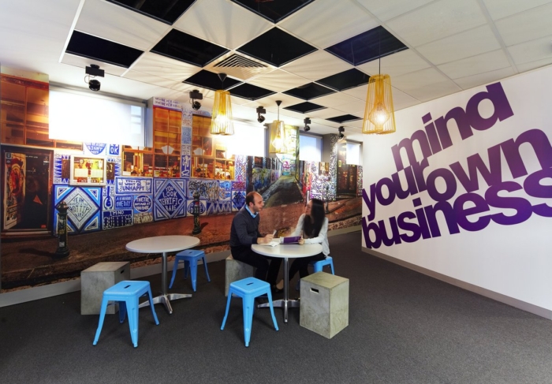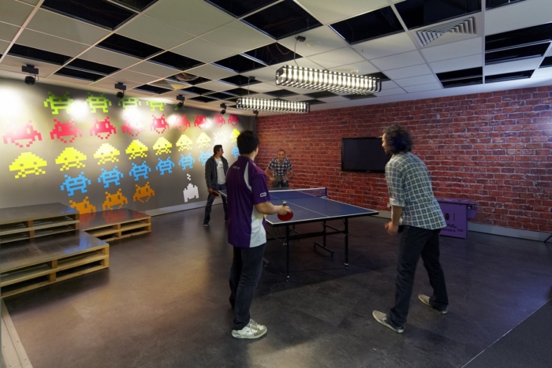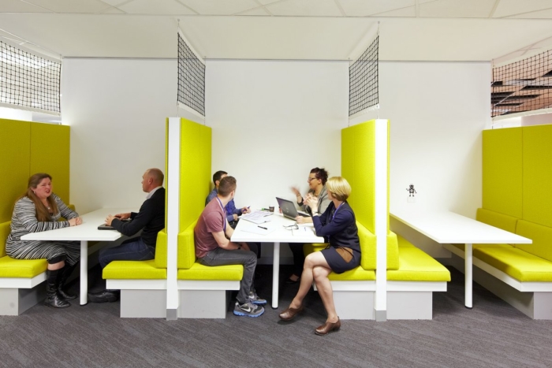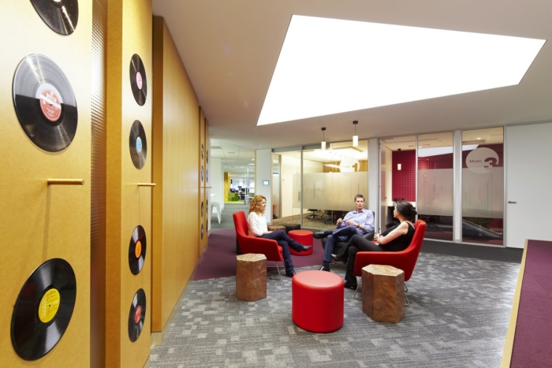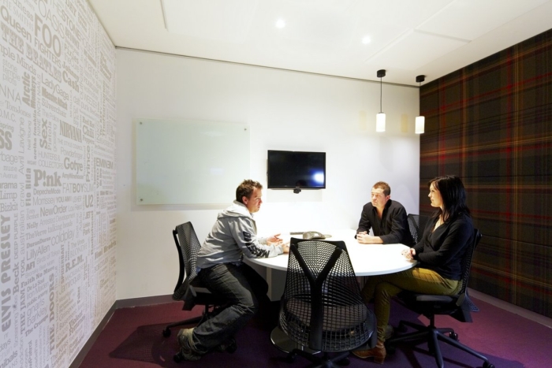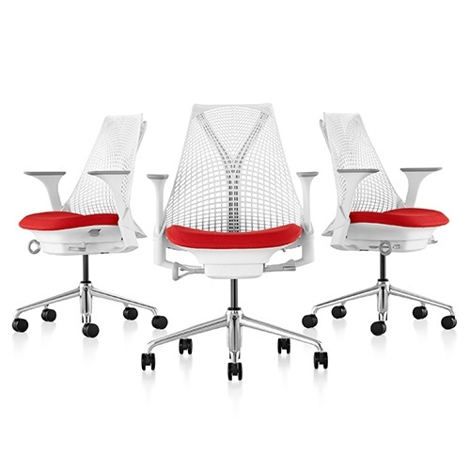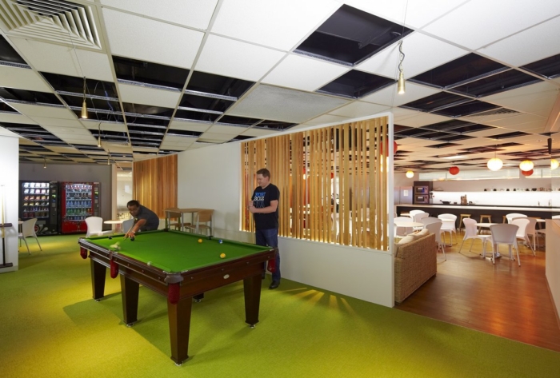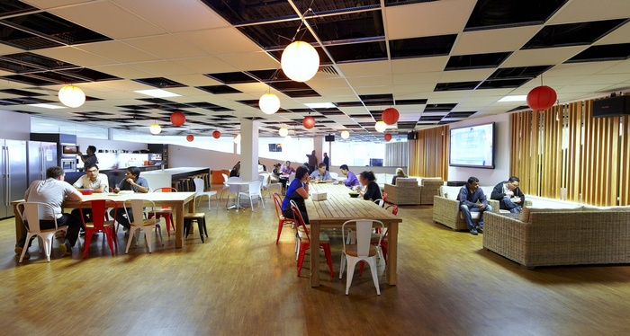
MYOB’s New Melbourne Offices
Colliers International‘s Project Services team recently completed a new office fitout for business management solutions company MYOB’s Melbourne headquarters.
When Australia’s largest provider of business management solutions, MYOB, decided to relocate its Melbourne head office from Tally Ho Business Park in Burwood East, it was vital that the new premises reflected and fostered the company’s culture of fun, innovation and collaboration.
In response, Colliers International provided design and project management services in the creation of a new 4,900sq m workspace reflecting the evolution of the MYOB brand, on top of The Glen shopping centre in Glen Waverley. The end result is the largest single-floor workspace in suburban Melbourne.
MYOB CEO Tim Reed said: “It’s a key focus of ours to continually build upon our dynamic company culture. We are a progressive online company that delivers innovative business solutions that make business life easier for our clients. The new office plays a key role in our ongoing evolution.
“We were looking for a workspace that inspires, that encourages greater collaboration and engagement, and that enables us to be a more connected team. We found it.
“It was also highly appealing to be among a community of successful local businesses, with the convenient public transport links and the amenities of The Glen. The new workspace delivers an on-brand experience and brings to life our company values and our team charter.”
Robert Sloan, Colliers International Director of Project Management, said MYOB’s brand was a catalyst in the transformation of the new head office.
“Timing was crucial with this project, and we were able to deliver 4,900sqm in just 11 weeks. Having the builder on board from beginning provided MYOB scheduling and price certainty,” Mr Sloan said.
“Drawing on the same design principles used to plan cities, several ‘neighbourhood’ zones have been created to drive interaction between staff. They produce a fun work environment inspired by the staff themselves.
“Each zone has a different theme – there is the festival zone, the music studio, the campsite, the laneway and the playing field.”
In the sports-inspired zone, there are fit balls and sports benches while other areas feature caravan-themed workstations and informal colourful meeting pods. Work settings in each of the zones have been created in keeping with the theme, from walls decorated with strings and lanterns to tennis-themed workstations and running tracks leading into meeting rooms.
Each zone contains flexible workstations and a multitude of creative social areas and formal and informal meeting spaces. Additional work settings such as a video production room and ‘Agile’ whiteboard walls have been provided to meet MYOB’s unique business needs.
Mr Sloan said Colliers International was working on accommodation strategies with clients such as MYOB to ensure their work environments supported current and future business needs.
“We are seeing a growing number of businesses expanding or contracting physically, and how they respond to that is important in the long term,” Mr Sloan said. “The economic environment has been changing dramatically in recent years, so making any business changes as cost-effective as possible is of paramount importance.
“So businesses are looking to be smarter – and we now have the technology to support smarter, flexible working environments.”
“Our team worked closely with MYOB to ensure the workspace would support their existing and future business objectives, meeting with representatives from each section of the business to understand their diverse operational needs and ask the question, “What’s your idea of fun?”.
“The design concept and process allowed MYOB to incorporate their idea of fun into the design, supporting their branding objectives while creating an efficient workplace environment that supports the operations of almost 500 people.
“To maximize cost efficiencies and ensure the workspace is completely aligned with MYOB’s existing lease expiry, our team worked with the building owner to integrate the delivery of the base building upgrade and fit-out works.
Colliers International assisted MYOB with technical aspects of site selection and partnered with FDC as builder for the project. Mr Sloan said a 5,000sq m single level floorplate presented a unique challenge.
“MYOB has a unique team and working environment, so they needed the right property for their business,” he said. “This project overall has come in 15 per cent below market rates, with less than 3 per cent variations. We are thrilled with the end result.”
Mr Reed adds: “To have our Melbourne team all together on one floor – enjoying the new features, designs and amenities they helped build – has created a more collaborative and flexible working environment. We have already witnessed improved team collaboration in the first couple of weeks. We have state of the art TV monitors and agile walls all through the office space, multiple meeting rooms for different size working groups, research facilities so we can get closer to our clients, and multiple breakout spaces. We hope our new office further boosts team engagement, supports delivering great outcomes, and continues to foster a fun and dynamic environment.”
Design: Colliers International
Photography: Steve Brown Photography
