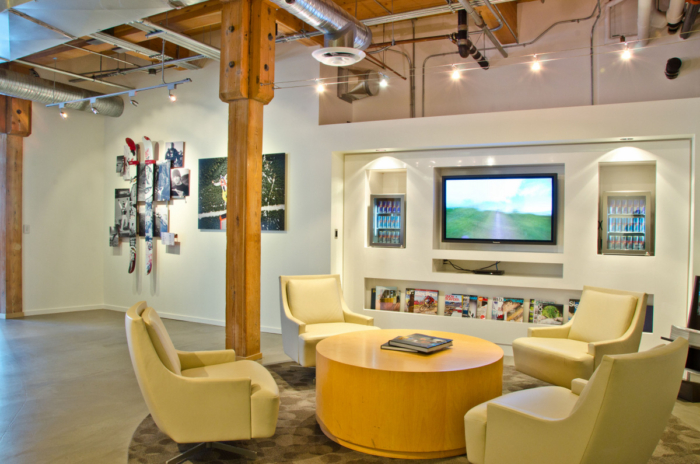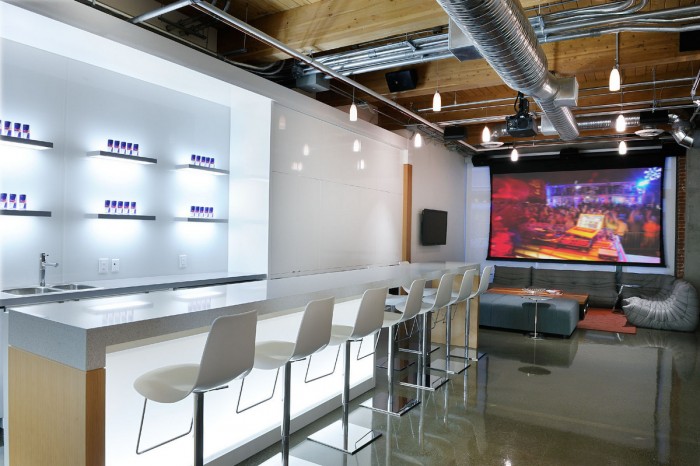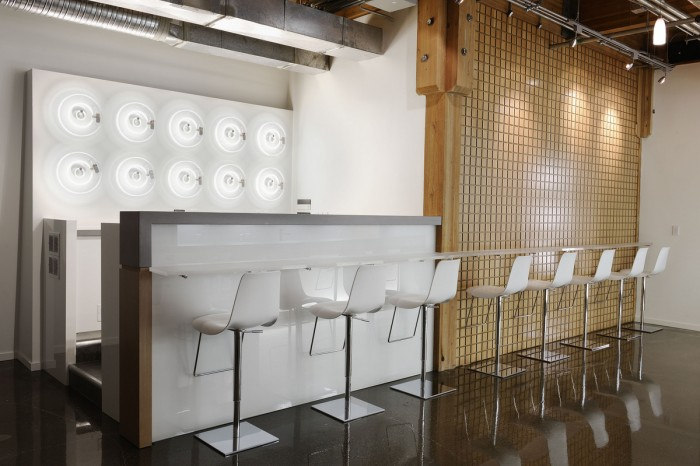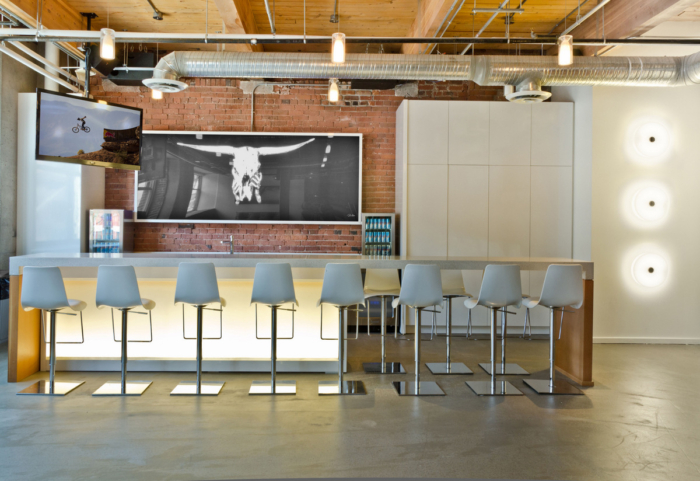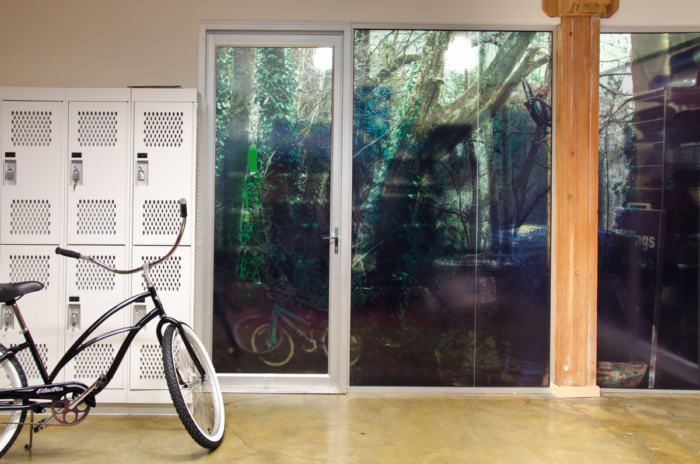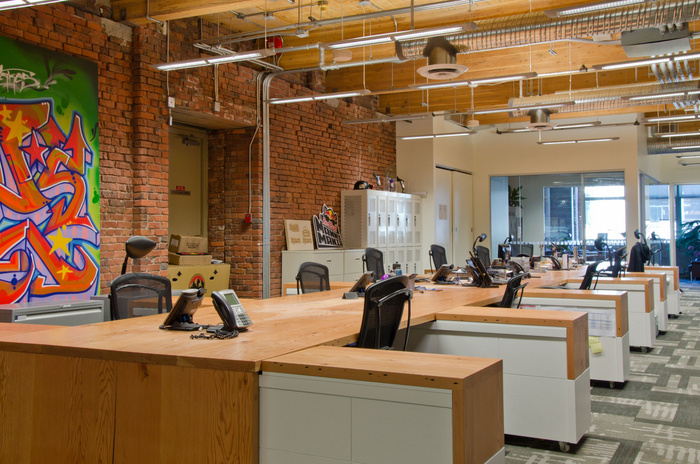
Red Bull’s Vancouver Offices / SSDG Interiors
SSDG Interiors completed a new office design for Red Bull’s Vancouver team in 2012.
Red Bull’s vibrant design was a retrofit of their existing office located in the hip and upscale Yaletown warehouse district. SSDG worked with the client to extend their existing office and create an environment that reflected Red Bull’s relaxed and urban corporate culture and relaxed lifestyle as opposed to the high energy of their world-renowned drinks.
The lounge, thought as a blank canvas, allows Red Bull to host a wide variety of events. a space used by staff and guests as a day to day kitchen/lunchroom, meeting room, presentation center, gallery, and as an evening entertainment venue. The integration of the lounge within the office brought a sense of vibrancy to the entire workplace. Staff members transitioned from cubicles to a 40 foot reclaimed wood benching system thusenhancing feelings of cohesion and accessibility within the overall office. Furthermore graphics were placed on glazing throughout. Aside from providing visual privacy, the images capture Red Bull’s essence and compliment unpolished nature of the building. Overall, two distinct spaces, work and social, were integrated and together breathed new energy into Red Bull’s workplace.
Design: SSDG Interiors
Designer: Kenna Manley
Photography: Kim Muise and Nick Didlick
