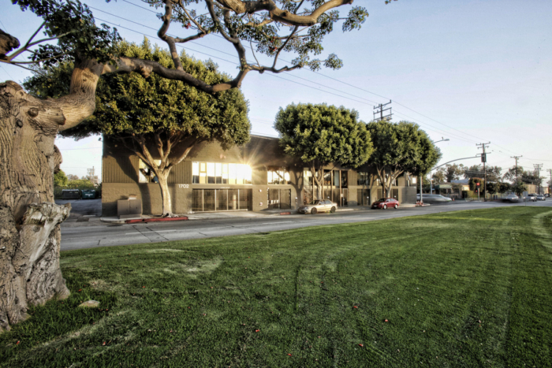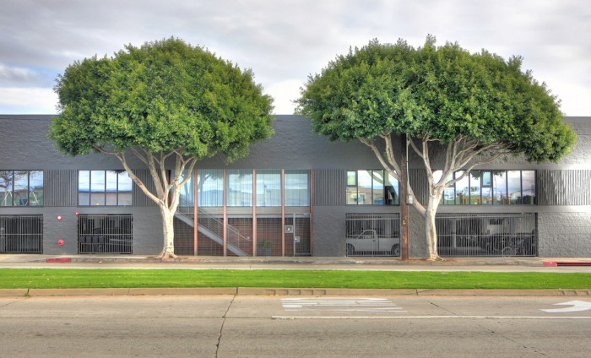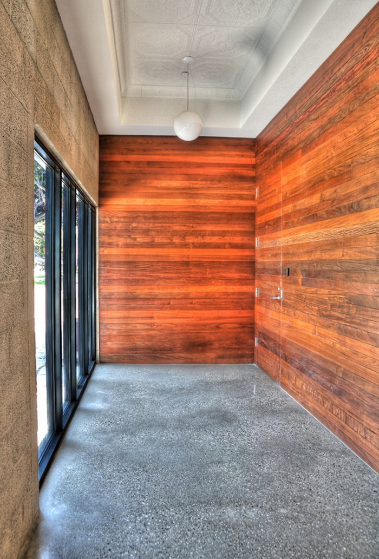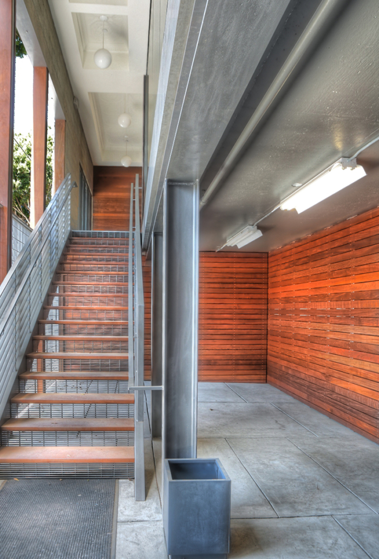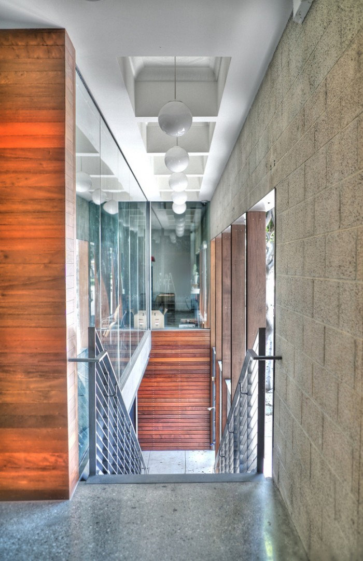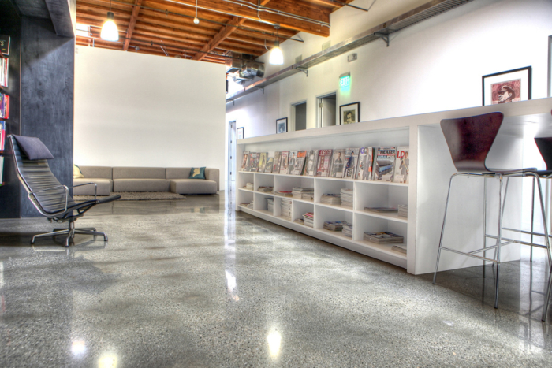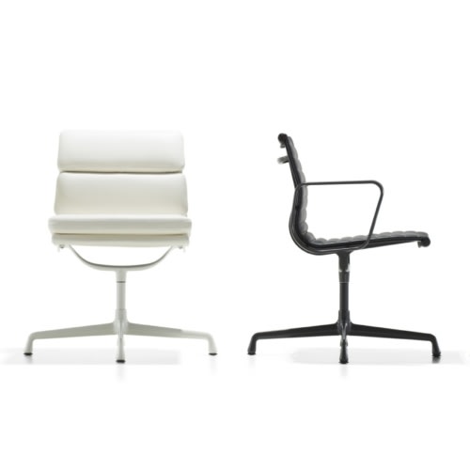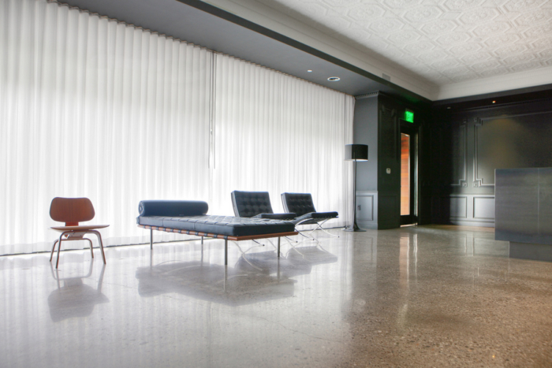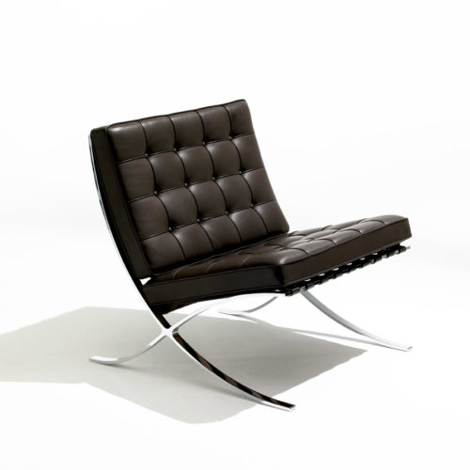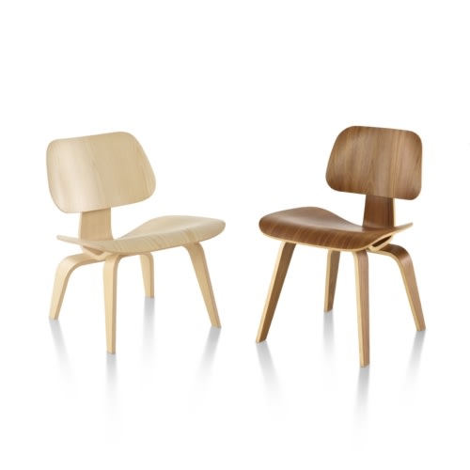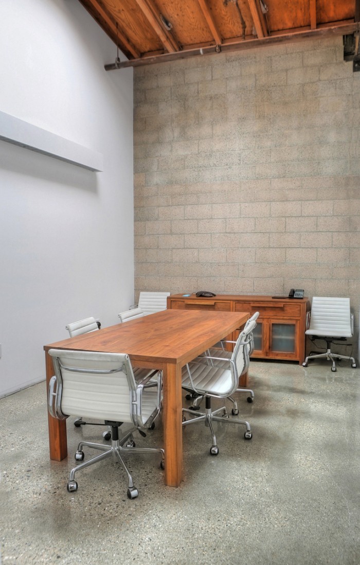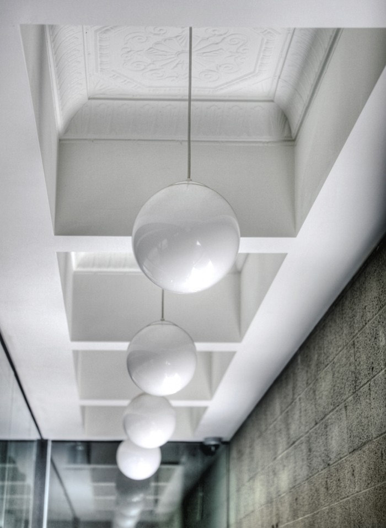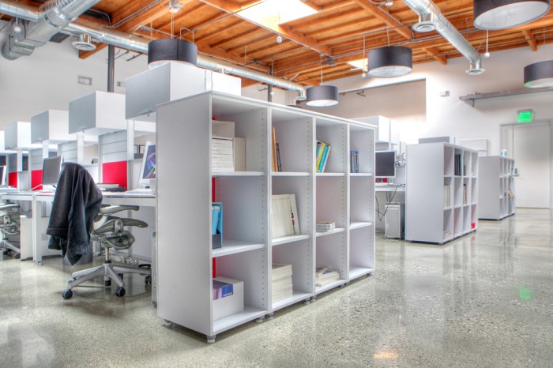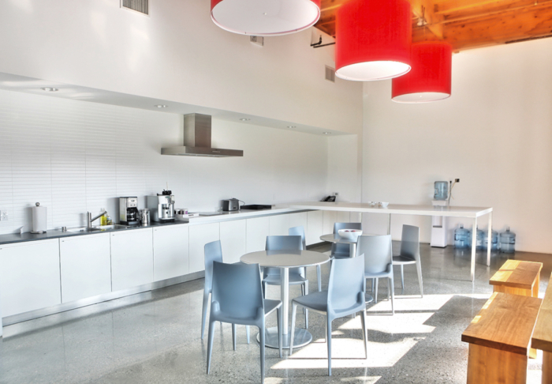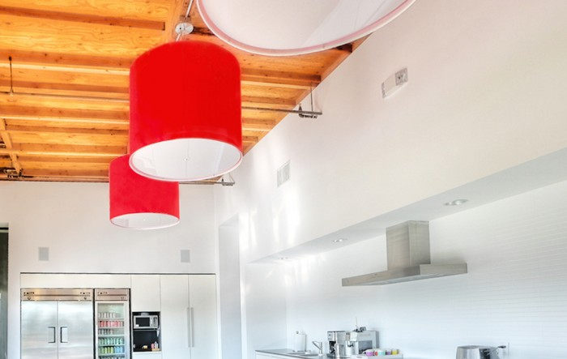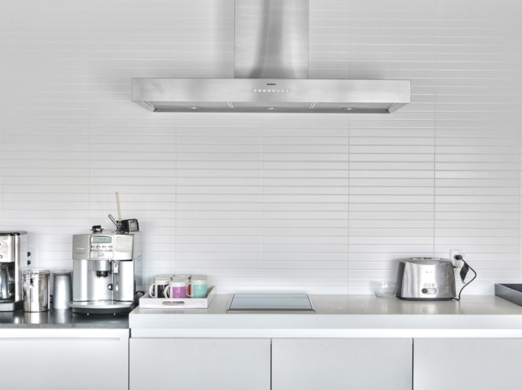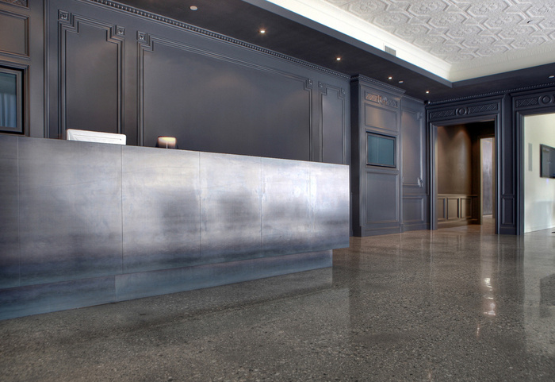
Blind Offices – Santa Monica
Shubin + Donaldson Architects designed a great office space for multi-disciplinary design firm Blind back in 2009. The office is located in Santa Monica, California.
A playful yet sophisticated composition of materials, textures, and styles describes a dynamic architectural proxy for the inspired energy of this motion graphics firm. The conversion of a non-descript two level storage warehouse into a modern creative office space nurtures a dialogue between compliment and contrast, mixing historical ornament with simple/strong material expression and irreducible detail.
The entry sequence is initiated by the insertion of a warm Ipe wood-lined portico leading to a darkly rendered upper level lobby where lace patterned panels and molding coincide in juxtaposition to polished concrete and blackened steel plate.
These formal and material relationships characterize, stimulate, and foster the willful and innovative thought occurring within.
Architect: Shubin + Donaldson Architects
General Contractor: Craig Alexander Construction
Photography: Chris Do
