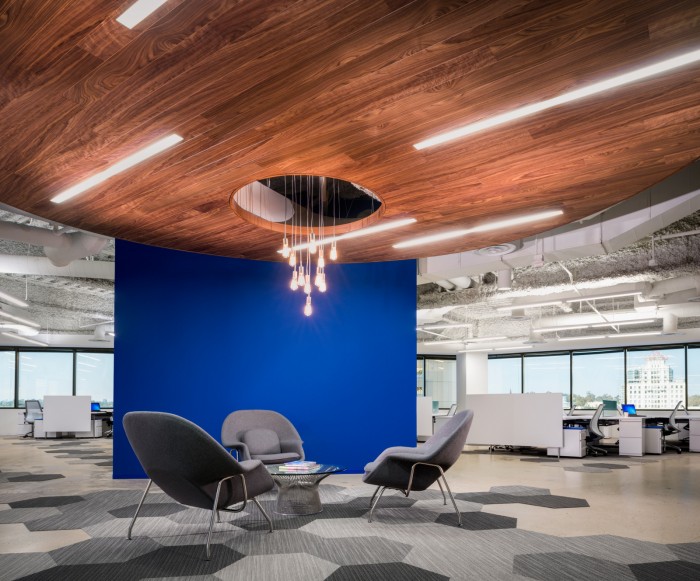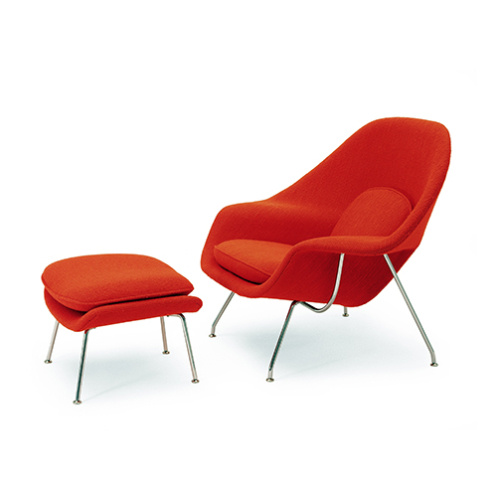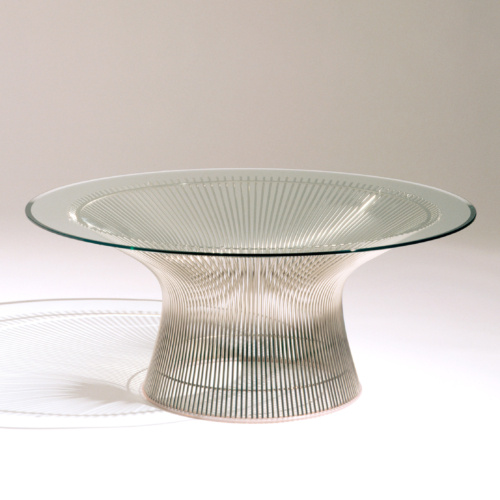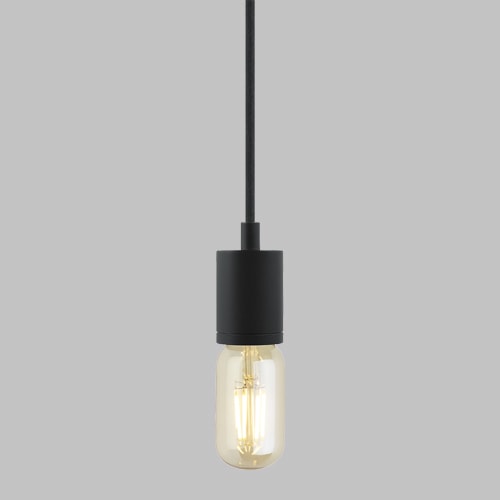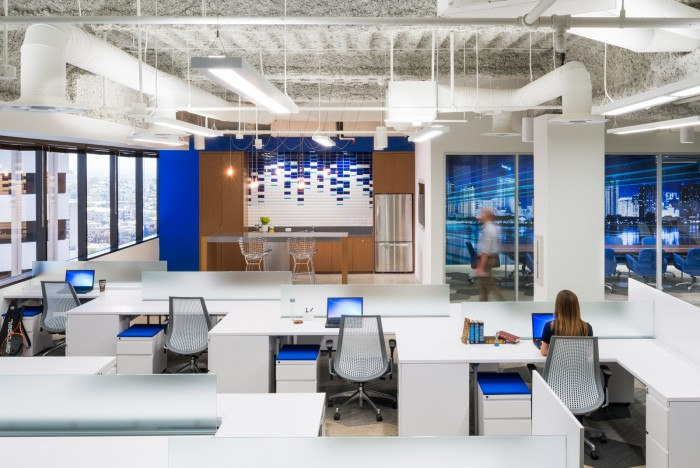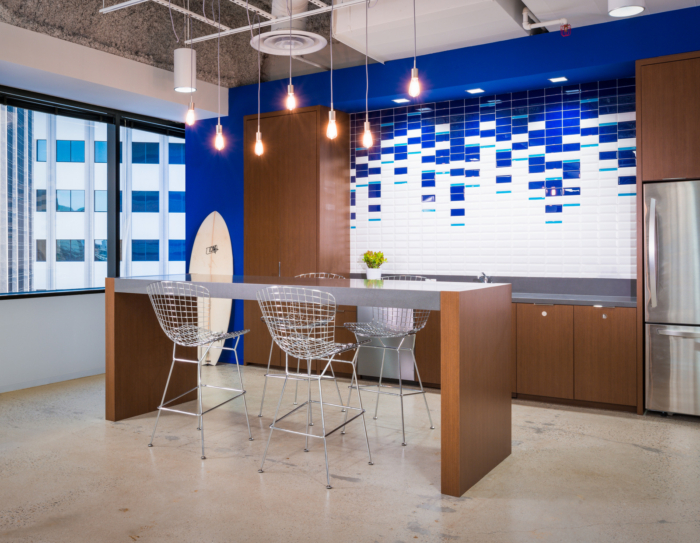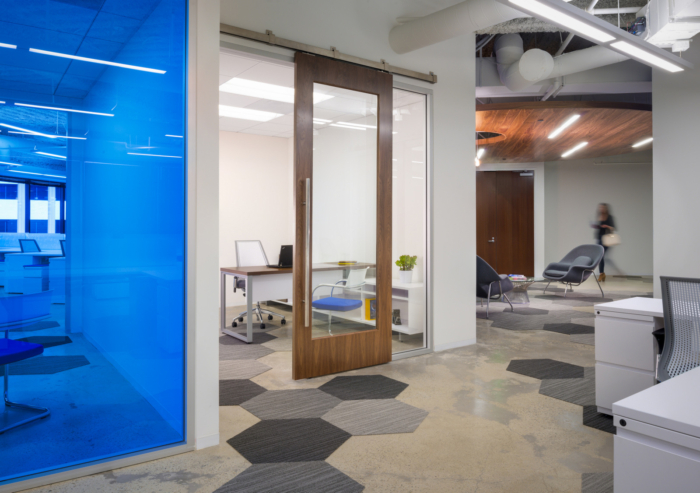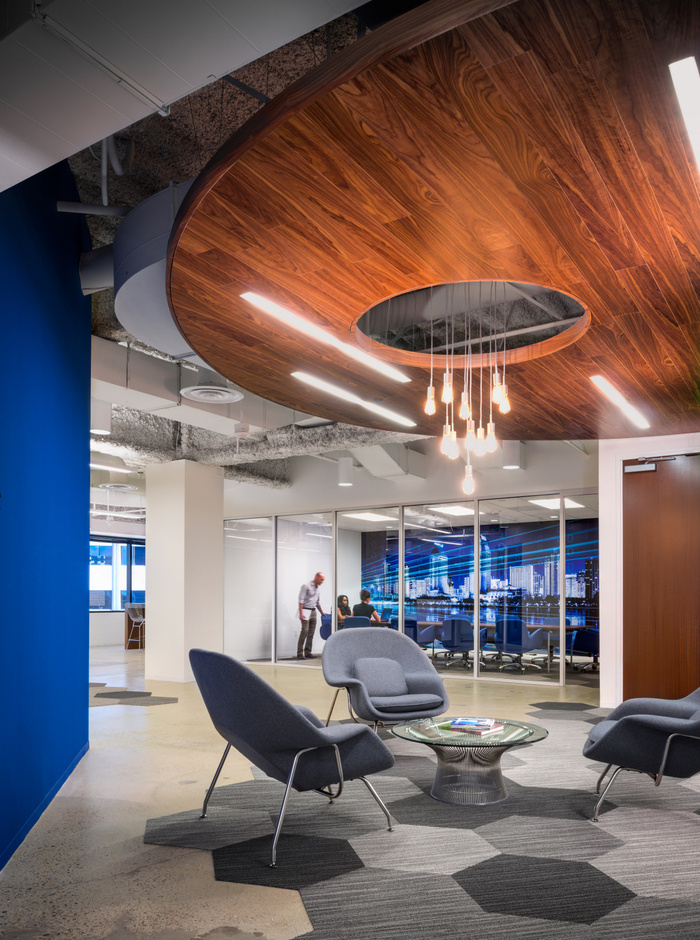
The Irvine Company – San Diego ReadyNow Office
Gensler has designed another ReadyNow suite for the Irvine Company located in San Diego, California.
The overwhelming success of the Irvine Company’s ReadyNow program has led to the continued evolution of suites designed to meet the demands of today’s entrepreneurs.
The positive response from the regions emerging tech start-ups, incubators, life science, advertising, marketing, and law firms has propelled the Irvine Company to build out well designed, turnkey suites, assisting potential Customers in imagining the future look and feel of their office.
The regions preeminent landlord again partnered with global design firm Gensler to bring this ReadyNowsuite to market. Gensler designed the suite to fulfill the basic tenets of its program, which include open planning, combined accessory spaces, and a blur of public and private amenity spaces.
The walnut ceilings and sealed raw concrete floors of the entry sequence announce the arrival to a suite that has broken the mold of traditional office space. A “waiting lounge” of Saarinen chairs signifies departure from the isolated reception area of traditional suites, with views through the office to the city beyond. The glass -walled, state of the art conference room promotes transparency while offering the opportunity to display a custom mural designed by Gensler in collaboration with Impact Visual Arts.
The waiting lounge, conference room, and open break area take advantage of their shared circulation to economize the overall footprint while providing a large multi-purpose area.
For the workspace layout, the Gensler team carefully planned multiple clusters of open stations with several flex rooms interspersed. The resulting plan responds to recent criticism of open planning by providing a relief of private areas where focus work can occur, while allowing complete flexibility to tailor team sizes.
Already taking advantage of dramatic cityscape views, the design also includes open ceilings, hexagon carpet tile, pendant lighting, mosaic glass tile, and anodized aluminum to accentuate the palette.
Design: Gensler
Photography: Gensler / Ryan Gobuty
