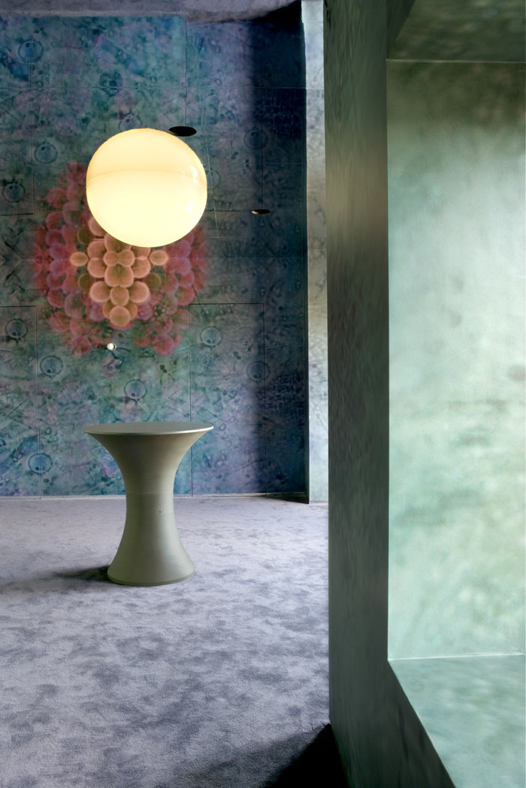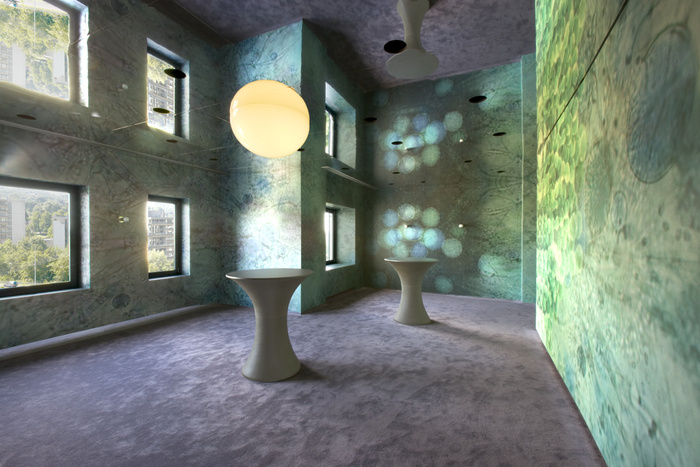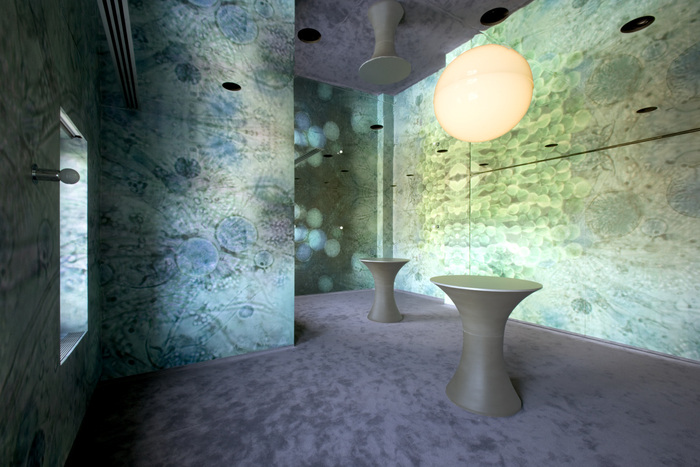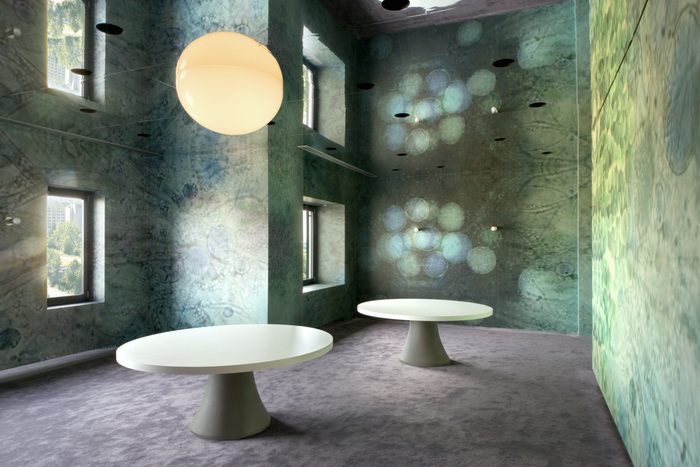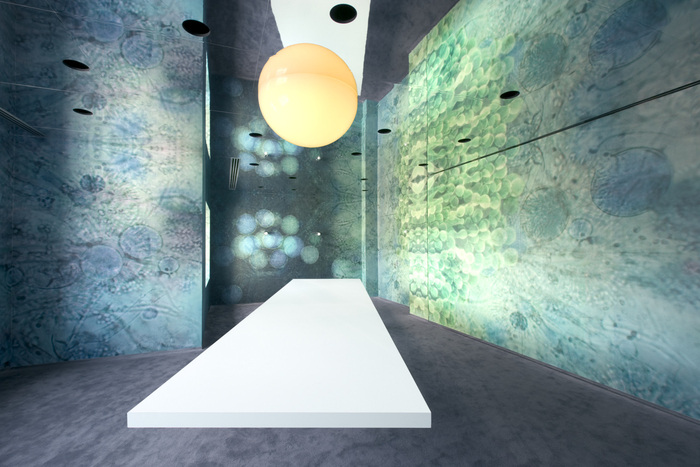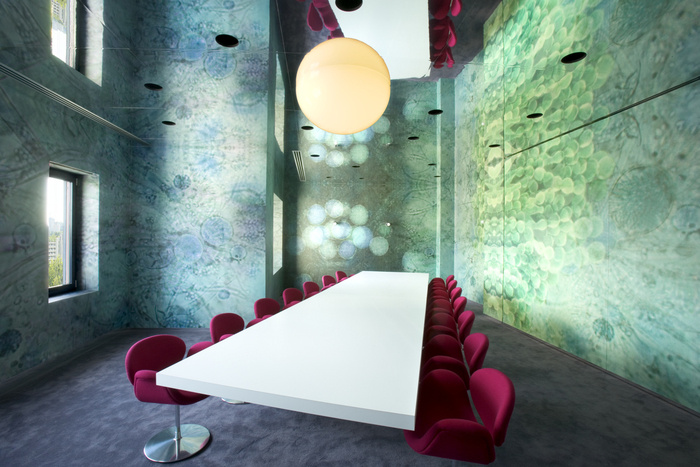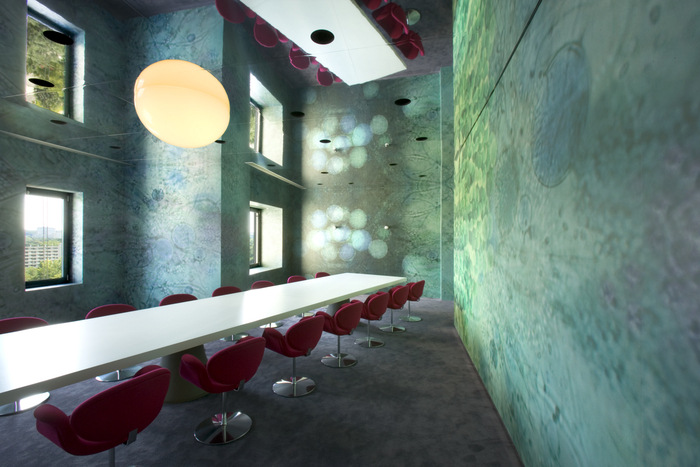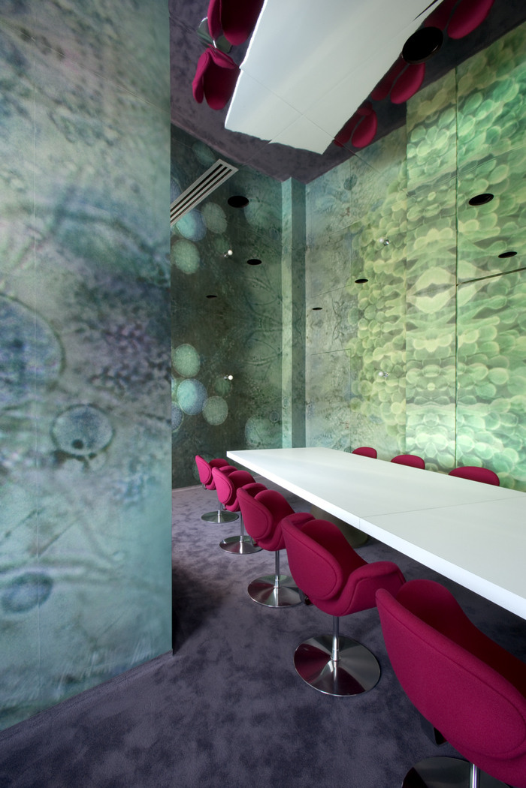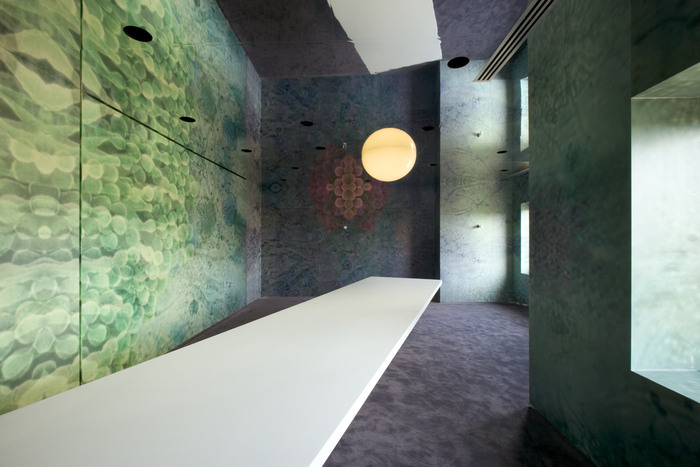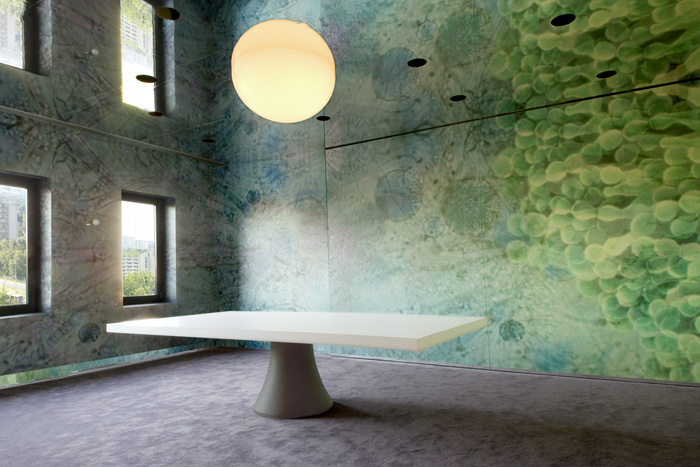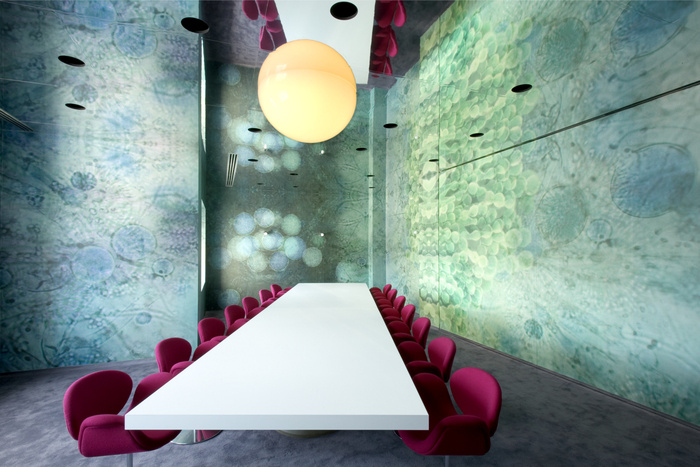
DSM – Heerlen Head Offices
Maurice Mentjens developed a new headquarters design for chemical company DSM in 2007 located in Heerlen, the Netherlands.
DSM is one of the world’s most advanced chemical and biotechnological companies,the world’s leading supplier to the pharmaceutical industry, and one of the largest suppliers to the world’s leading producers in the dietary supplement, performance materials, industrial chemicals and agrochemicals industries.
Since DSM has a biotechnological section, where nature is manipulated at a microscopic level, the idea was conceived to use microscope images of bacteria and enzymes. The walls of the room now feature a panorama of a microscopic world, populated by bacteria and enzymes. These images of micro-organisms – invisible to the naked eye – were manipulated by XY Dumb-office 2002 to create a psychedelic dreamlike landscape. In the middle of this space is the cooling tower, a beautiful, ingeniously-made structure symbolising 20th century industrial production and the DSM factories in Geleen and the former State Mines. One could compare the cooling towers with the church towers seen on the horizon of the Ghent Altarpiece, where they symbolise mediaeval devotion. There are also similarities with the fountain in the foreground of the painting. The centrally positioned cooling tower in this room is a kind of altar, but also an enlarged chalice or a modern grail, in the sense that it has brought prosperity and affluence like a horn of plenty. Above the cooling tower or “chalice-altar”, I wanted to create a sun as a metaphorical or divine symbol (like the Holy Spirit in the Ghent Altarpiece).
The symbolic meaning of the sun reflected in a mirror is wisdom. This gave me the idea of covering the ceiling with mirrors and affixing an illuminated hemisphere to it, which would thus be transformed into a whole sphere and a radiant sun. The mirror-covered ceiling gave the room a high-ceilinged and majestic feel. The “chalice-altar” and the sun give the room an almost sacred atmosphere, like a kind of modern sun temple. In the same way as the sun, the people in the room are also reflected in the ceiling, in order that they are able to make wise decisions. In a way, it is also like holding a mirror up to people’s faces in the light of such wisdom. The room could become a place of contemplation – or reflection – where new insights are born that could contribute to creating a better world with respect for nature, the origin of our existence.
Walls: The walls are covered with large photographic prints. The prints have been affixed to the walls using a special adhesive and then finished using an extra-matte varnish. This protects the paper and prevents light reflections. Next, eight round light bulbs in chrome fitted were affixed to the walls.
Ceiling: Large panels have been applied to the entire ceiling, covered with a new kind of mirror laminate (HPL). Holes have been made in these panels, behind which – set into the space above the ceiling – are black halogen spotlights with a beam width of 24 degrees, used to illuminate the room.
Design: Maurice Mentjens
Photography: Arjen Schmitz
