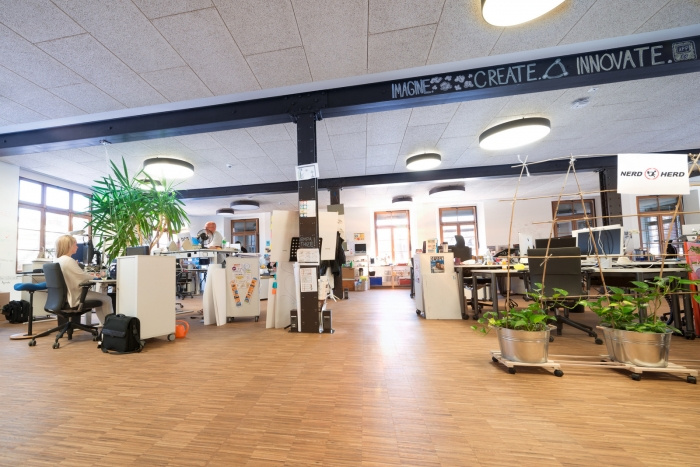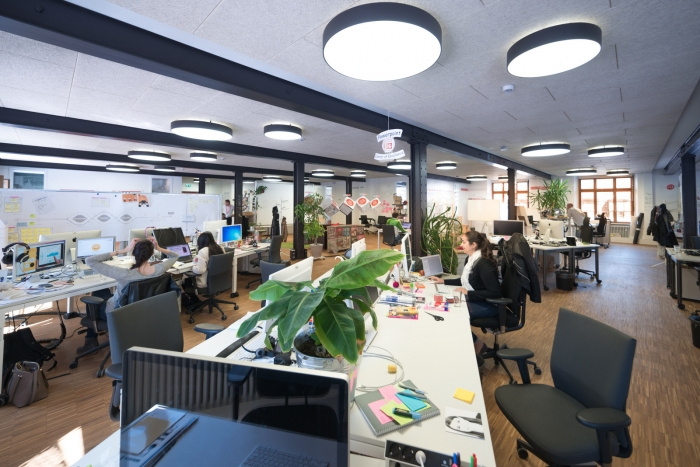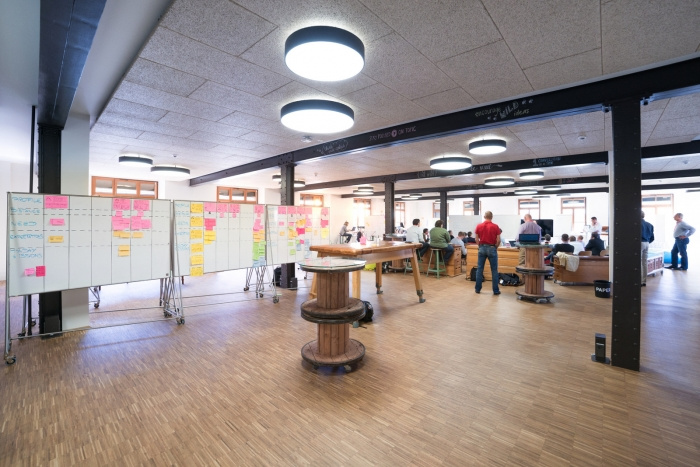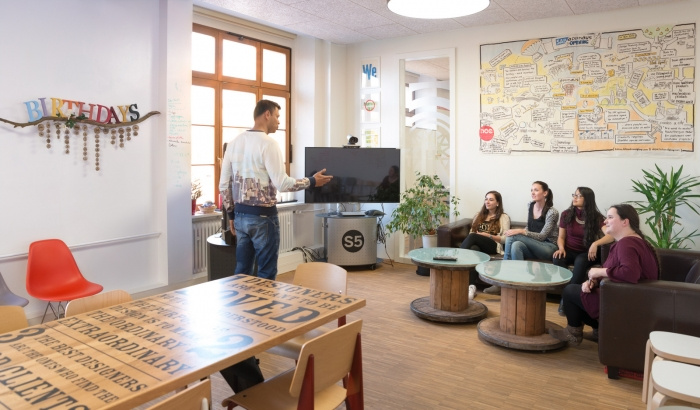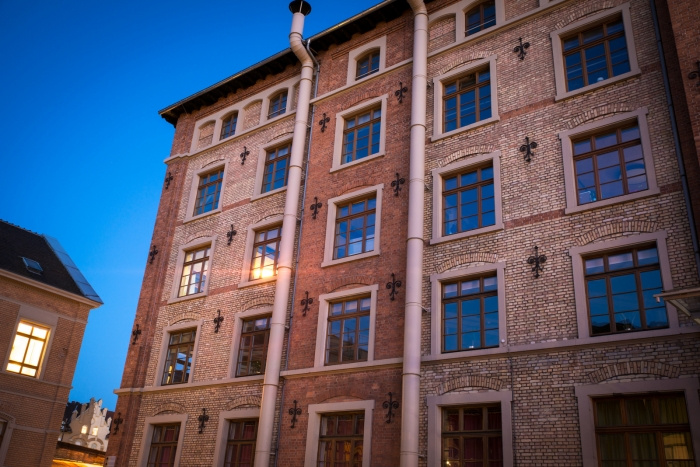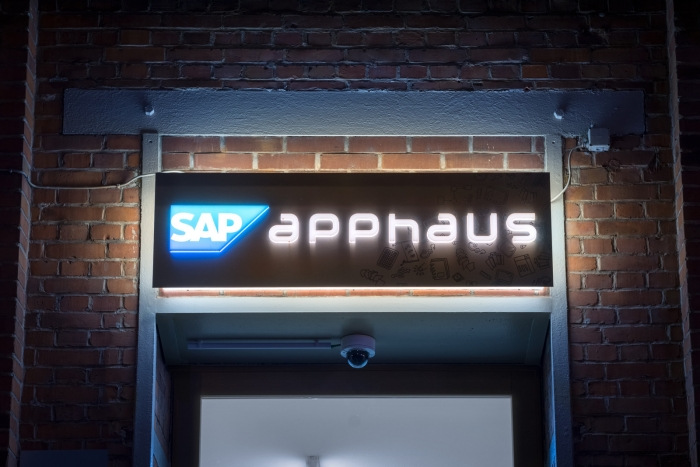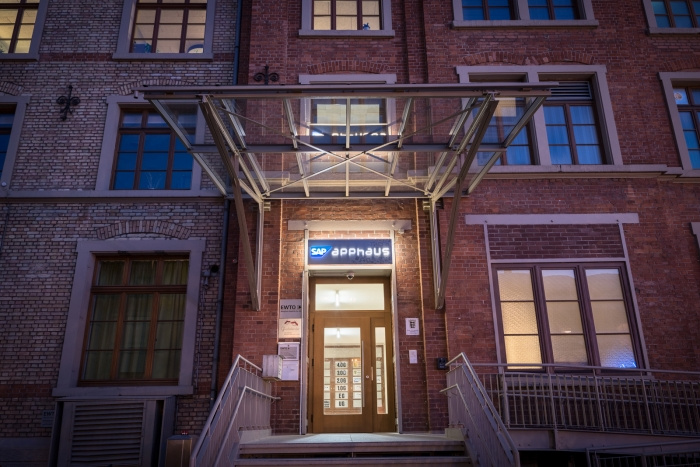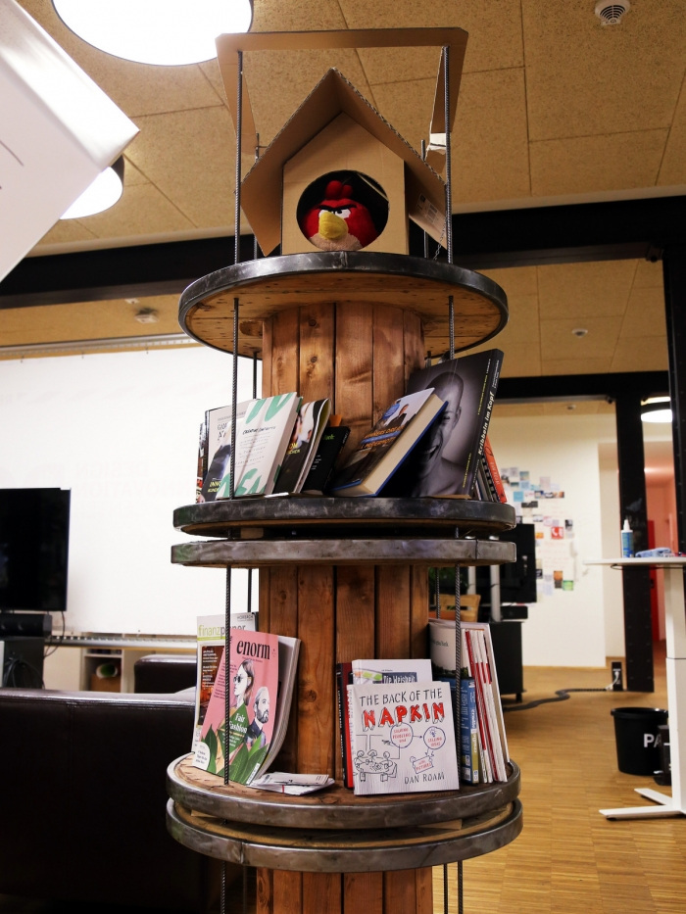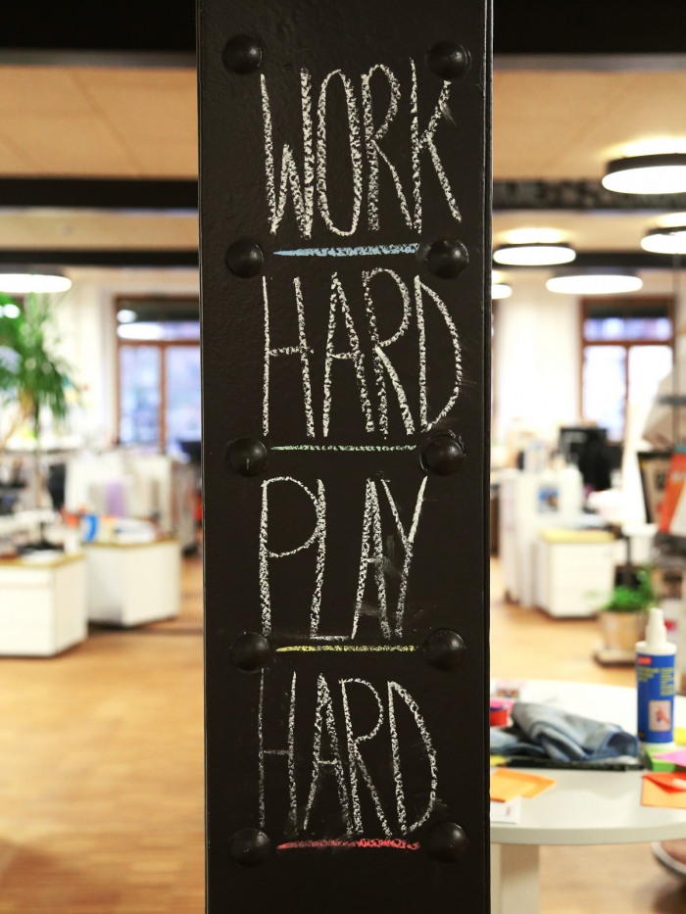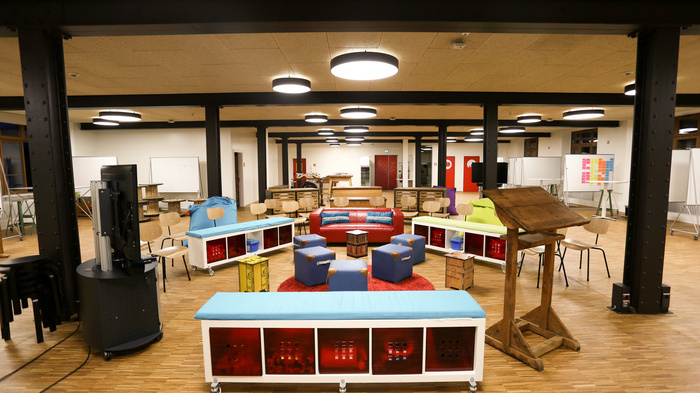
SAP AppHaus – Heidelberg Offices
SAP AppHaus is a collaborative and and teamwork-centered office space located in Heidelberg, Germany. The space was designed by the AppHaus Heidelberg team itself.
Building upon a history of creative environments, the AppHaus in Heidelberg is SAP’s first “customer facing” co-innovation space in which SAP runs design and co-creation projects with customers. Since 2010, SAP has renovated offices worldwide to foster teamwork and collaboration, and several SAP AppHauses were established to co-locate internal software development teams to explore new consumer “apps”. The AppHaus concept is inspired by the Bauhaus movement, emphasizing different disciplines working together in one building. It leverages the psychology of space to help create environments where innovation & collaboration occur spontaneously through rough and hands-on prototyping & experimentation. Design thinking and execution are used to create this unique, people-centric working mode that changes the external perception about what business software solutions can do for them.
The AppHaus in Heidelberg is situated in a historic red brick building in the Landfried complex, a former tobacco factory from the 1800s, and thus conveniently located near the center of historic Heidelberg as well as an easy drive from SAP’s headquarters in Walldorf. Taking less than ten months from initial idea to completion, the AppHaus first opened its doors to customers in November 2013. It houses one office area of about 350 m² for our design team, a kitchen that doubles as a conference room, four small meeting rooms of about 10m² each, and a large workshop area of almost 400m². The rooms are set out to host workshops for about 10 to 80 people or events for up to 120 guests.
What sets the AppHaus apart from other creative work environments is the deep personal investment of all team members in the spatial design. Rather than delegating the design to an external agency, the team itself touched all aspects of the space – from selecting and building furniture, individualising rooms and researching necessary equipment. At the heart thus lies a unique space with its own personality. The team began working on the project by researching the challenges and opportunities of establishing external-facing creative spaces. It quickly became clear that the space concept had to support dynamic, quickly evolving projects with a broad variety of contexts – as our customer challenges are often unique. In close collaboration with SAP Facility Management and the building owners, the space setup was designed to become as flexible, creative and effective as possible. As a result, the AppHaus is able to host a big social event on one evening, a meeting with focus on strategic topics the next day, then quickly shift into a workshop environment for software design for the rest of the week. As projects fill the AppHaus with life, the team iterates on the original design concept and builds new ideas upon the existing ones so that the SAP AppHaus Heidelberg is constantly evolving.
Interior Design: SAP AppHaus Heidelberg team
Construction Supervisorrchitect: Karsten Linke
Photography: Viktor Georgiev, Thomas Biedermann, Mauro Rego
