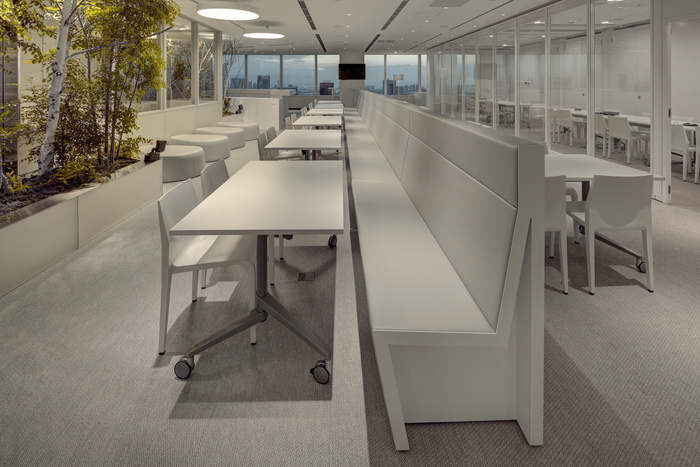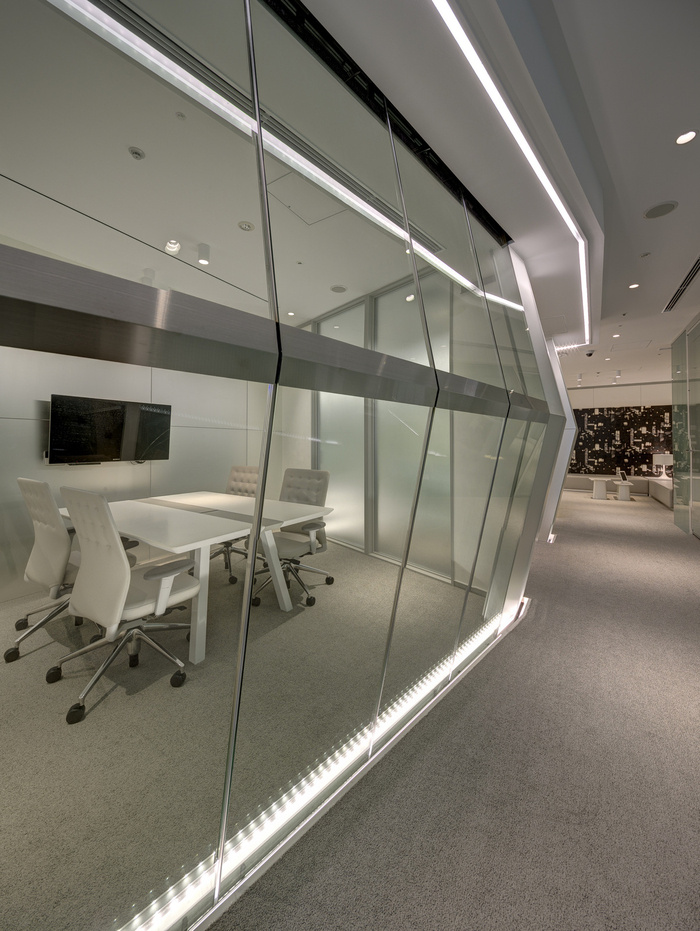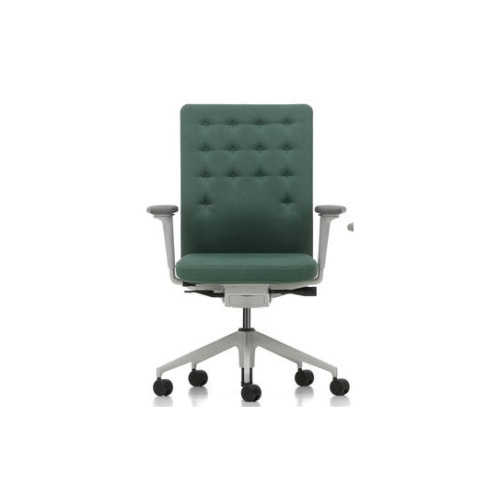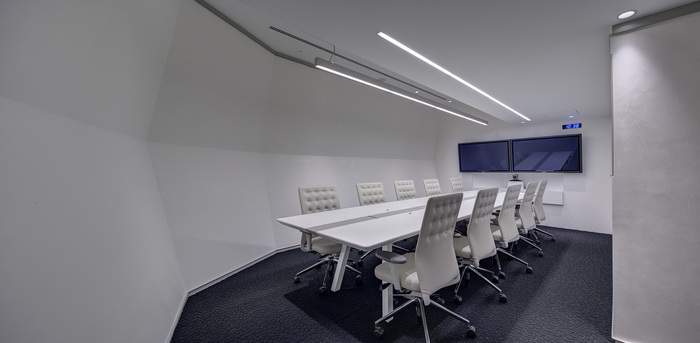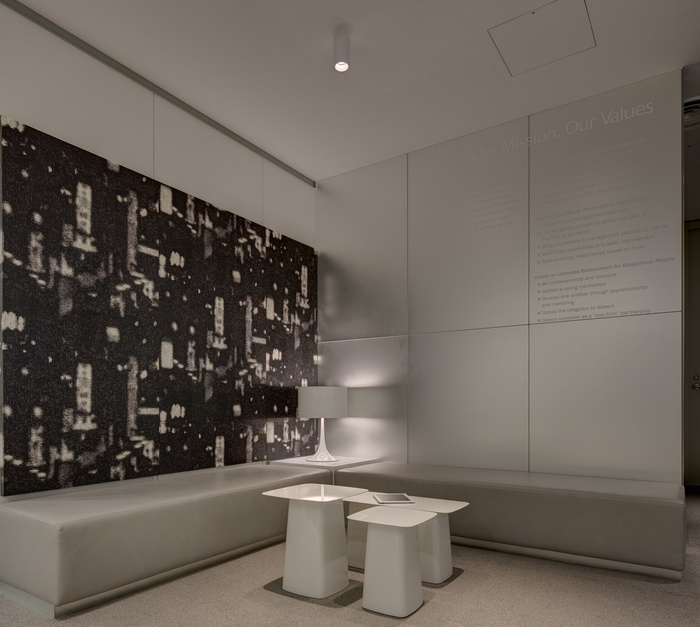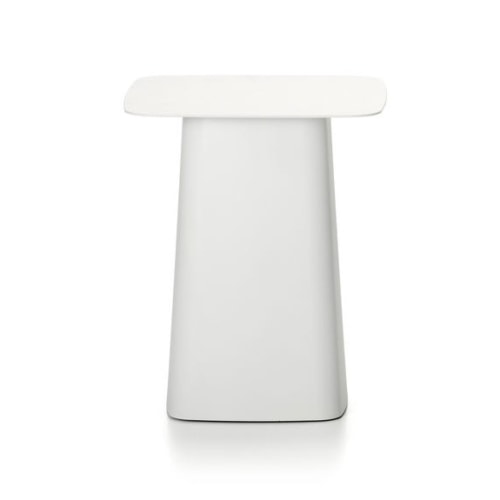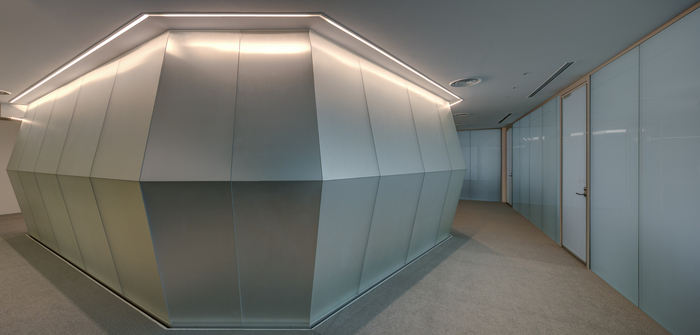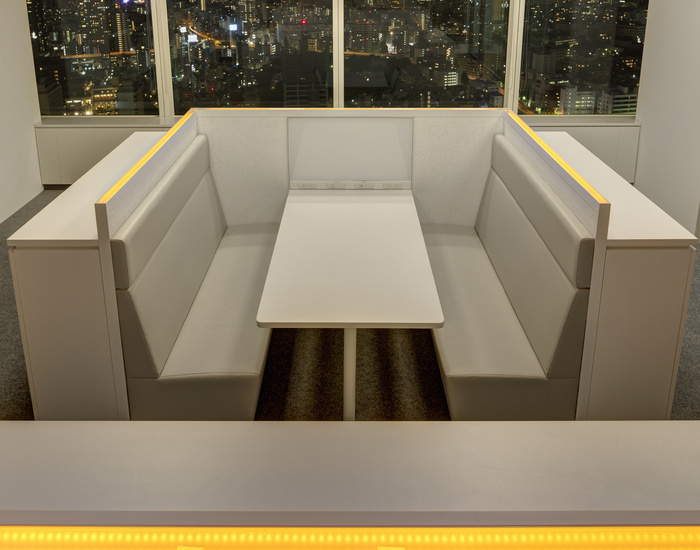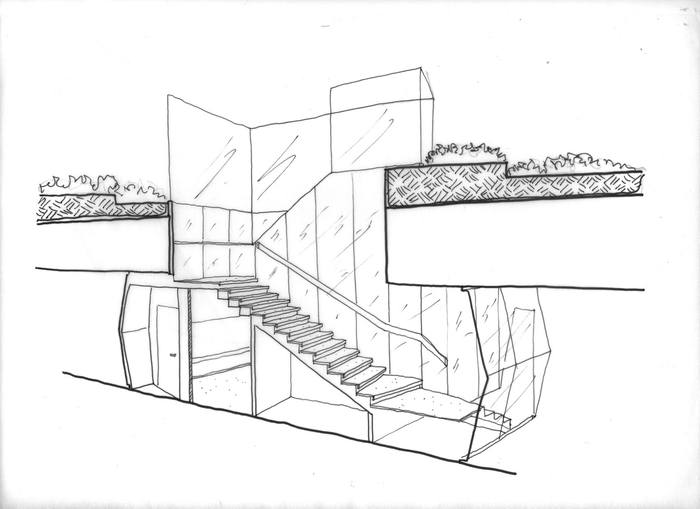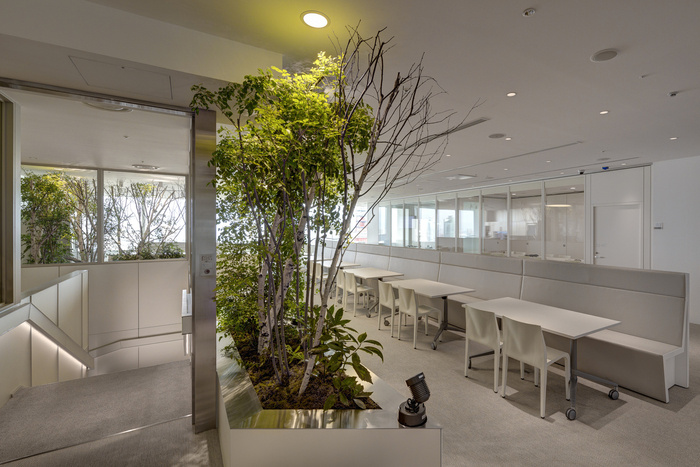
Consulting Company – Tokyo Offices
Van der Architects has designed the offices of a consulting company located in Tokyo, Japan.
An international consulting company asked us to design their Tokyo office. We designed meeting rooms with corridor-facing windows made of switchable glass, providing privacy when needed. A staircase connecting two floors is clad in clear and matte reflective glass panels that bend in the centre. The shape these bent panels created was — for better or worse — called the “Mysterious Object.” This became the focal point of the project, and the Mysterious Object began to represent the work performed by our client’s consultants: a transfer function of information within a blackbox.
On a not-so-mysterious level, the transfer function of the staircase became literal, as it connects both floors, but also serves as a way to extend the space and add two meeting rooms at the staircase’s base. The landing of the staircase guides staff to a multi-purpose break room with a variety of seating. The work areas are divided in six grouped neighbourhoods. Each of these neighbourhoods are colour coded with coloured LED lights order for staff to help them to orientate within the office.
Design: van der Architects
Photography: Josh Lieberman
