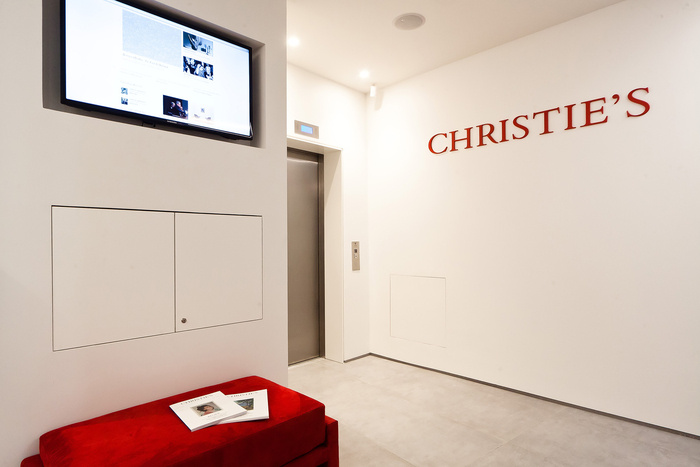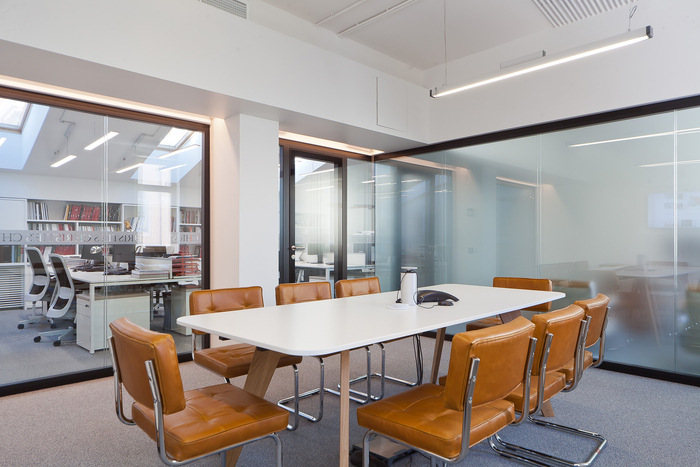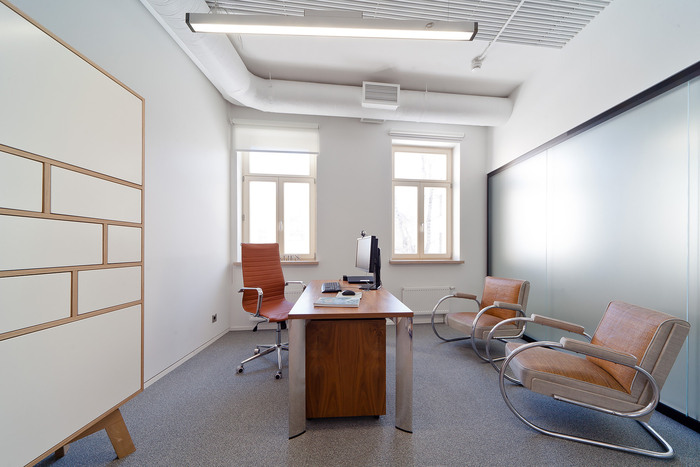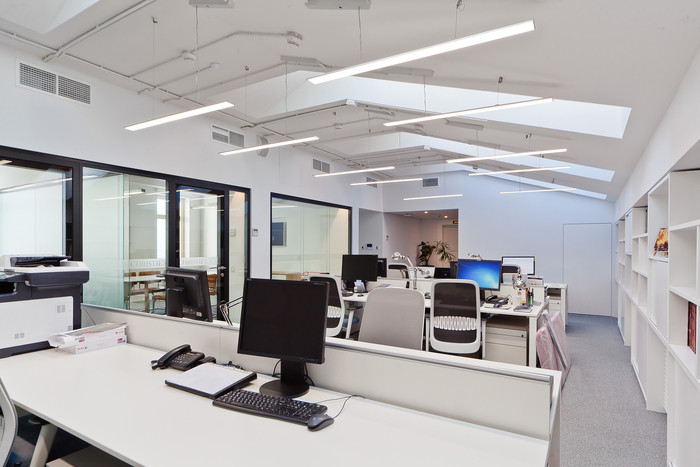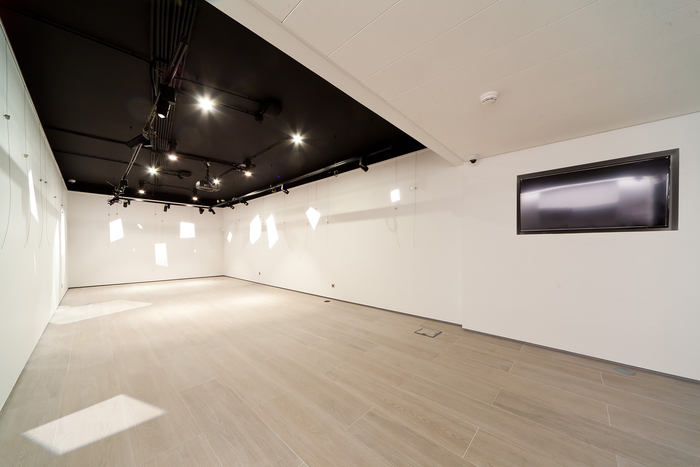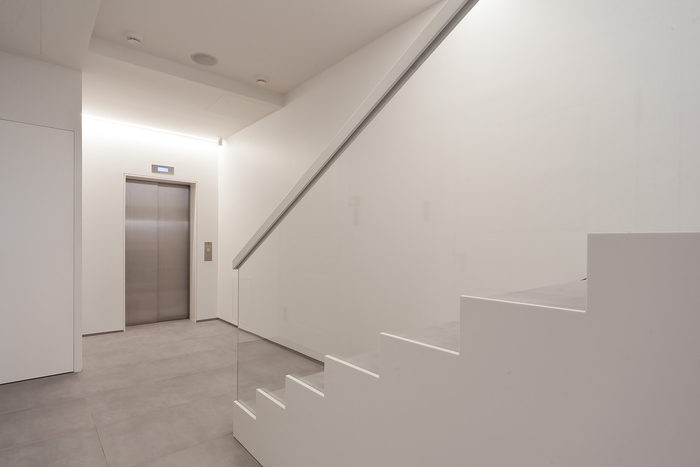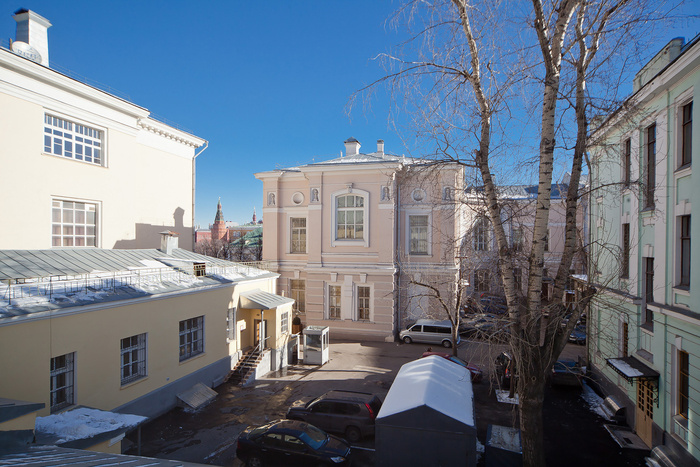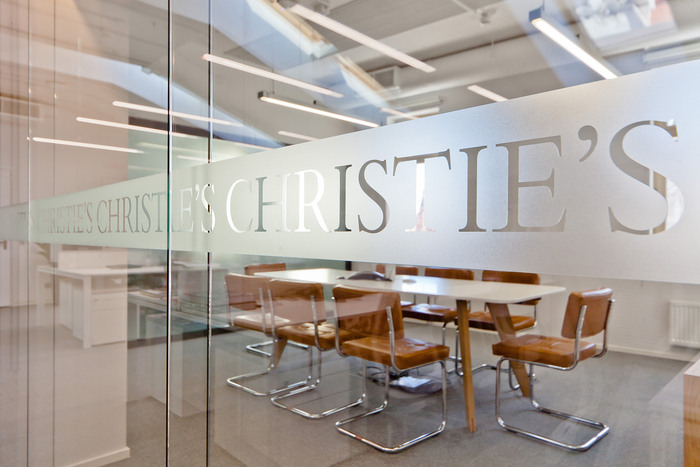
Christie’s – Moscow Offices
ABD Architects have created a new office design for auction and private sales company Christie’s located in Moscow, Russia.
Business Center “Romanov Dvor” where Christie’s office is placed, is 3-storey building with a pitched roof and attic, it is located in the heart of Moscow. No wonder that customers first visited this building no longer wanted to give up this location despite all the difficulties related to this project (complex-shaped staircase, low ceiling). The mansard pierced by rays of light volume, as well as view to the Church at Sheremetyevo court and with old Moscow courtyard made it an exclusive space.
In the process of working with representatives of Christie’s ABD architects intended to save sense of air, light. Therefore architects welcomed the idea of customers to leave ceiling open in the area of office space. At some moment of project even the architects were scared of abundance of utilities on the ceilings: cables, devices, wires, all kinds of sensors, the number of which seemed enormous because of the difficult Russian construction and safety norms. But customers have insisted on open communication, and the project is preserved in its original idea.
The office interior is graceful and easy: the elegant furniture, combination of light, white and matt lacquer creates cozy atmosphere in the office. The VIP rooms (meeting room the CEO office) and coffee point were compiled by exclusive vintage furniture, in excellent condition, which was transported to Moscow directly from Amsterdam. It gives the interior a special charm. The working area has the exclusive light by Artemide Elle, very thin and flat lighting, and in the office of the head and in meeting room there installed “Danese Milano” light with the original form of tree branches. For the vast number of catalogs, architects have designed a special storage, integrated in the niche of attic. This helped to avoid unnecessary high volumes in open space and left the feeling of airness in the space.
As part of the project ABD architects have designed a showroom, which was supposed to meet all the stringent requirements of such spaces. It was necessary to carefully design the lighting for objects of art that will be exhibited in it. For this purpose was installed special equipment, which can be adjusted depending on the product size and quantity. The ceiling is painted in dark, he seemed to visually higher, as well as create the necessary contrast in the room.
There is no reception in the usual sense of the word, there is only a mobile construction, which was made according to the drawings of architects. It consists of 3 parts moving along the axis and is used only for the reception in time of the event. There is established red Soviet vintage phone.
Design: ABD Architects
