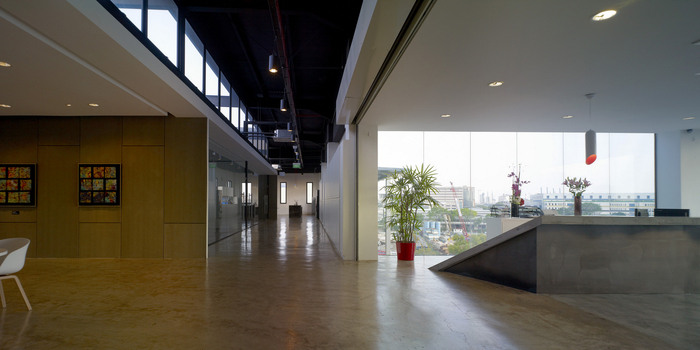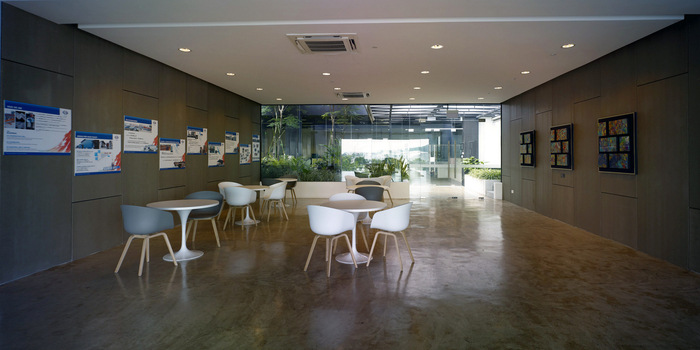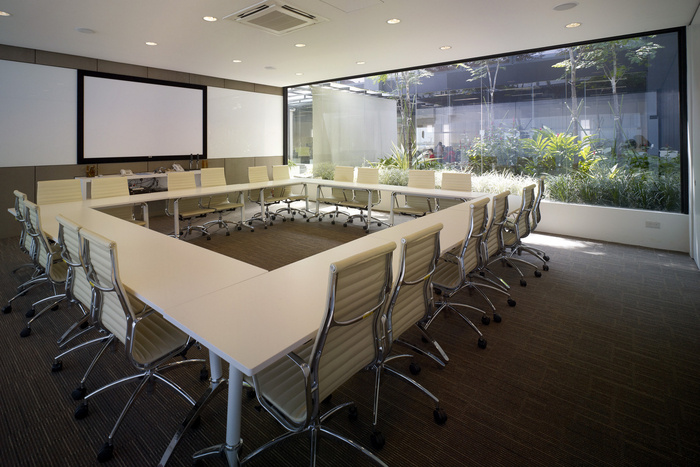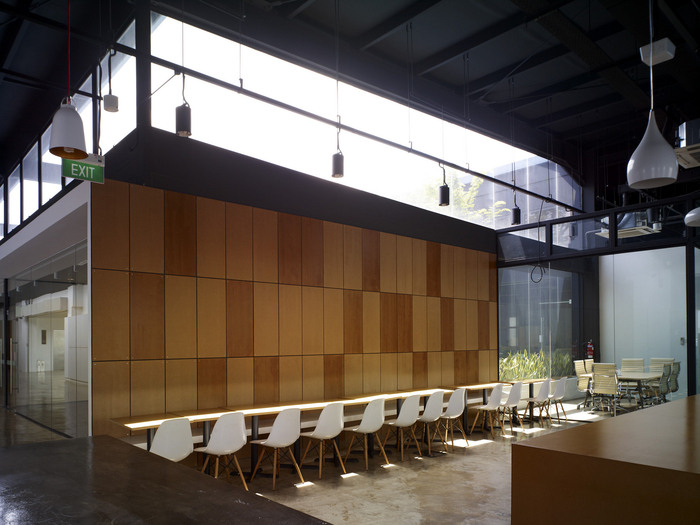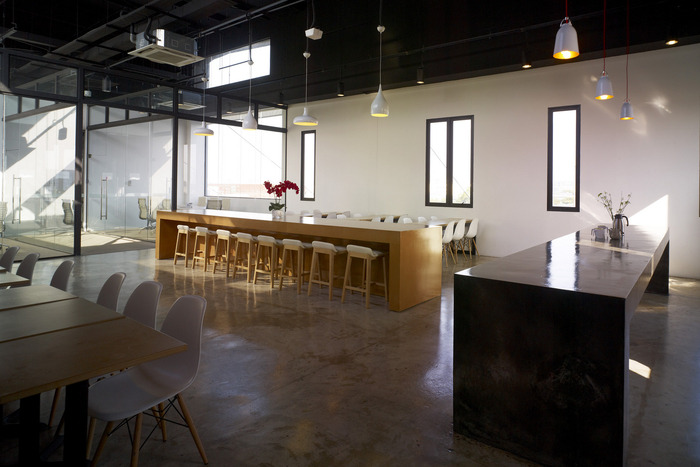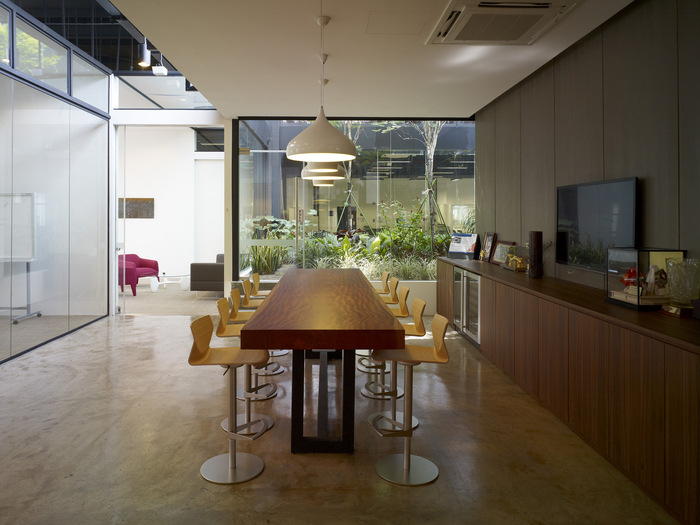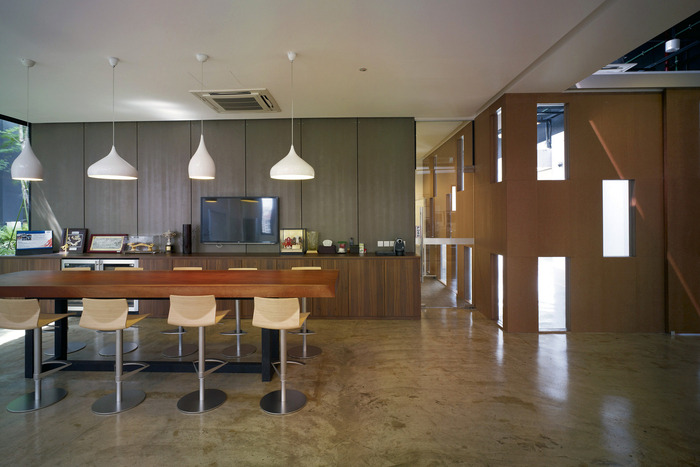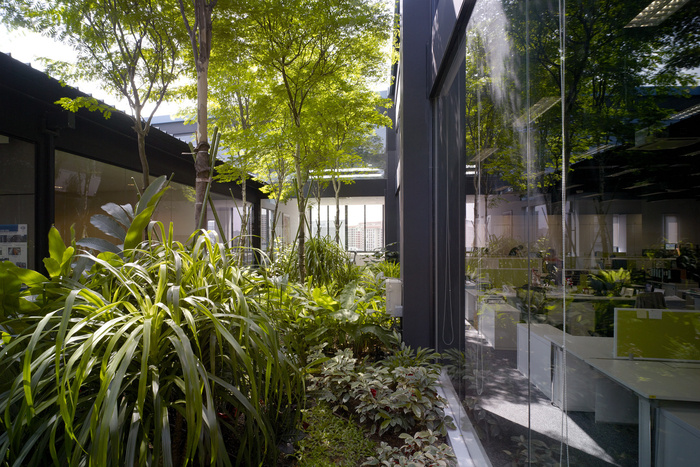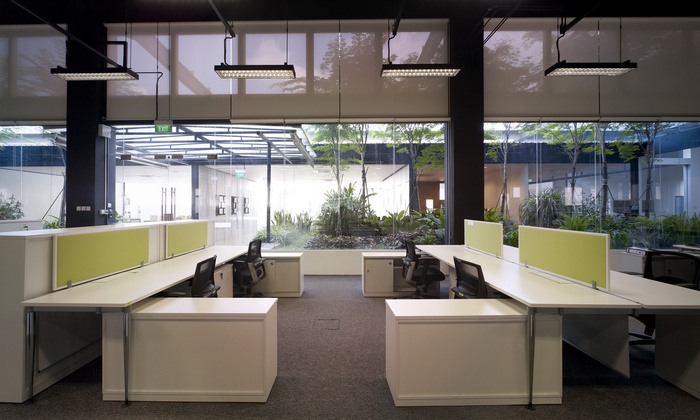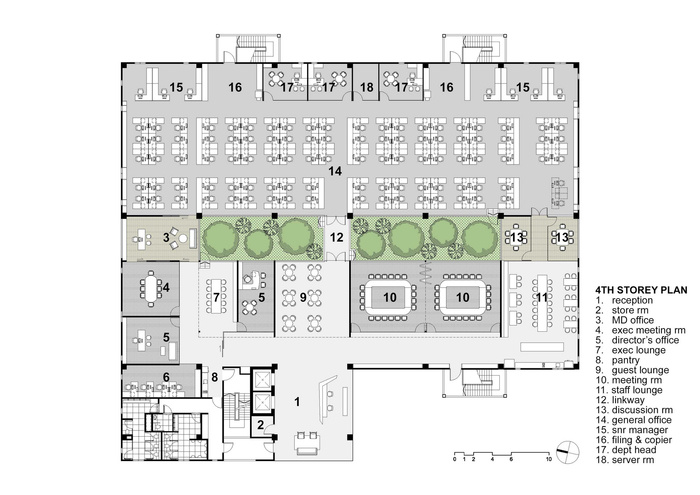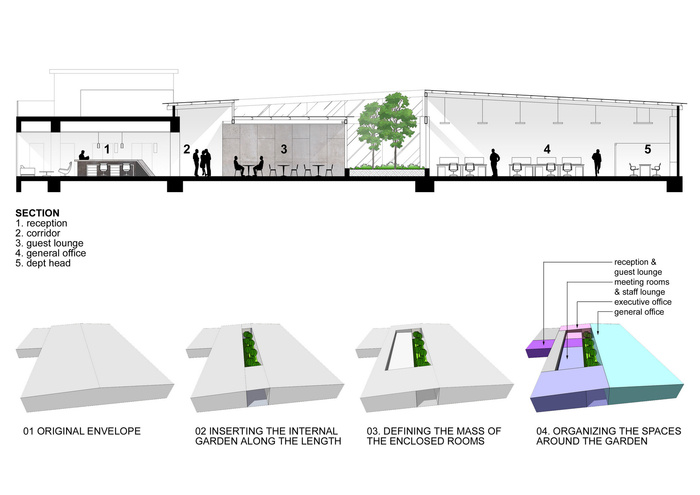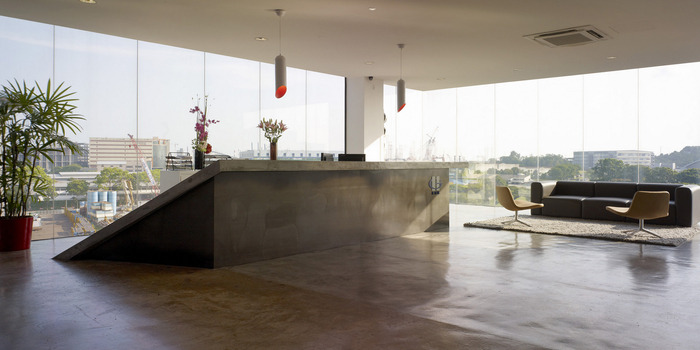
HG Metal – Singapore Warehouse and Offices
The Design Abode has developed the new head offices of listed steel stockist HG Metal Manufacturing Ltd is housed in the top floor of a 4-storey industrial building located in Jurong, Singapore.
Originally conceived as a design and build construction together with 5 warehouse blocks, the Design Consultant was engaged to develop the facade design as well as the interior architecture.
The key concept was to create an external shell using industrial materials (reflecting the nature of the company’s business) contrasting against an internal oasis atypical of an industrial environment (reflecting the company’s efforts in being a market differentiator).
An internal garden was thus inserted at the office level and slices the deep floor plate into 2 segments to achieve several objections: firstly creating views for each space, secondly bringing in indirect daylight, and thirdly organizing spaces between guest and staff.
Upon entry into the office Reception, one is greeted by a spacious lobby with hints of the company’s industrial background displayed through the concrete and steel reception counter and broad view of the Jurong industrial estate as a backdrop. Juxtaposed against this view is a Guest Lounge overlooking the internal garden at the other end. The Guest Lounge is the main transition space between the Meeting Rooms and Executive Office, as well as the main entry point to the General Office across the garden. Guests can wait at the lounge before heading for a meeting at the Meeting Rooms or Executive Office, or await the greeting of staff coming from the General Office.
The Meeting Rooms and Director’s Offices line up along the garden, bringing in the tranquility of this interior oasis. The roof of the rooms are lowered as a pavilion-like block within the courtyard, while creating a clerestory for the corridor leading to the rooms. The ends of this corridor open up to the Staff Lounge (with attached Discussion Rooms) and Executive Lounge respectively, where daylight filling the bistro-style spaces provide an inviting atmosphere for staff and management to congregate.
On the other side of the garden, the open plan of the General Office ensures everyone enjoys the extensive view towards the lush garden. The green is reflected in the low partitions at the workstation, which according to colour psychology creates a calm working environment.
In accordance to the design concept, the building exterior is a composition of cement rendered walls, Corten steel paneling, and the company’s corporate blue steel profile sheets enclosing the top floor office, akin to the stacked containers at the neighbouring yard. This creative use of materials is thus carried into the interiors. Bare cement board panels in lacquered finish coupled with natural concrete flooring or grey carpets provide a neutral base whereby soft furnishing elements and lush greenery become the focal points. The cool tones are balanced with the warmth of bare MDF panels, lacquered and selectively stained.
The end objective was to achieve a modest balance of a corporate office and casual work environment, while maintaining the honesty of its nature of business.
Design: The Design Abode
Photography: Ying Yi
