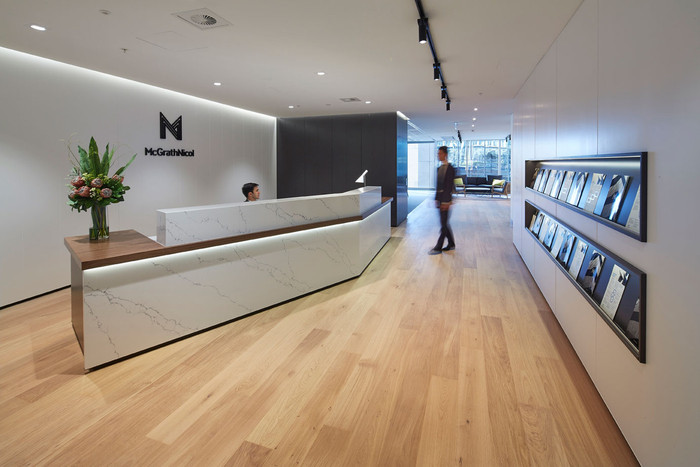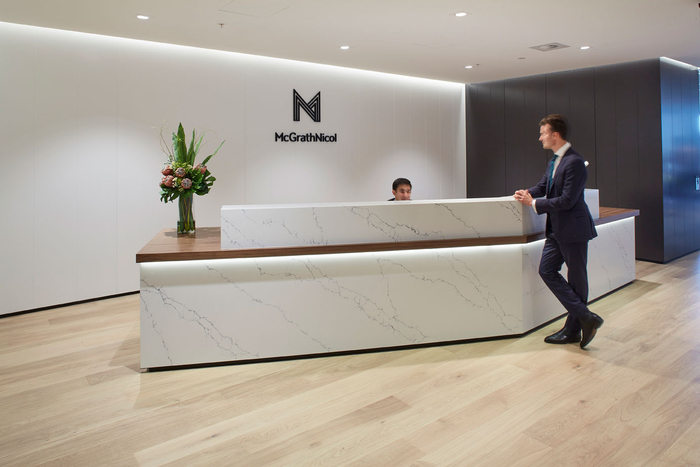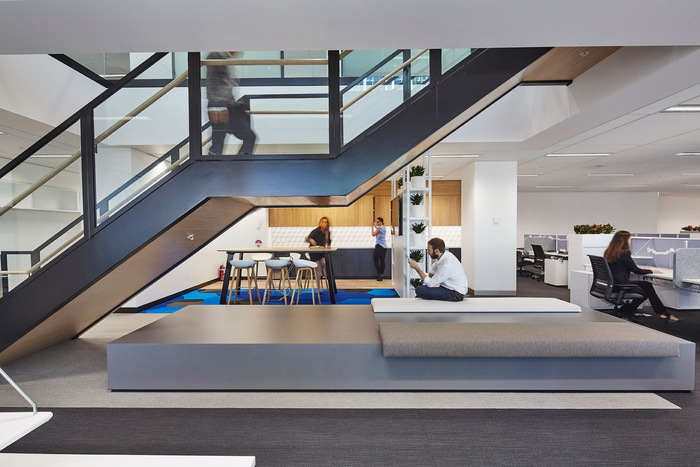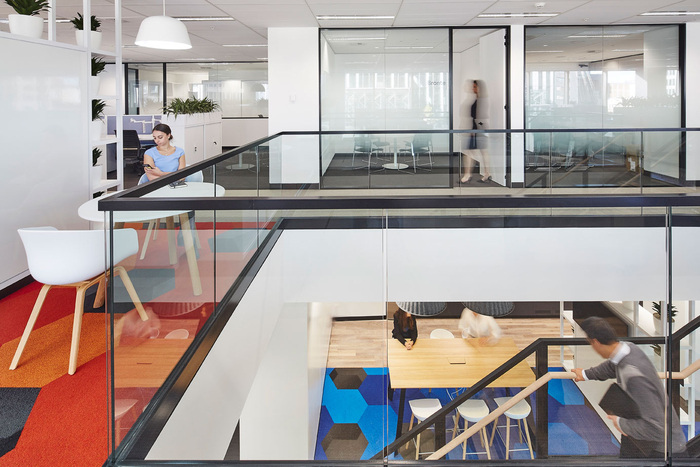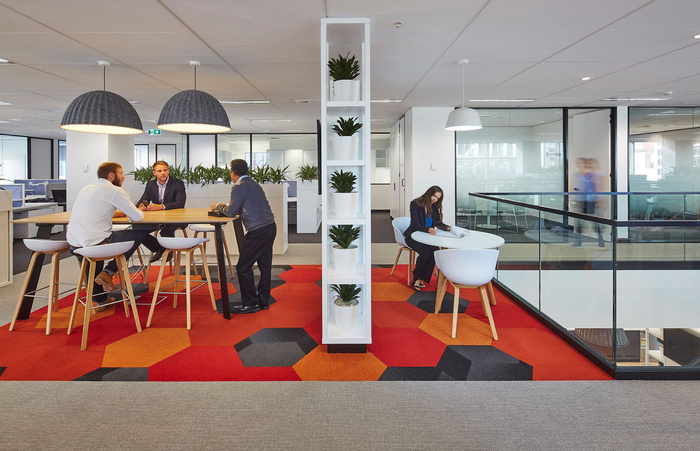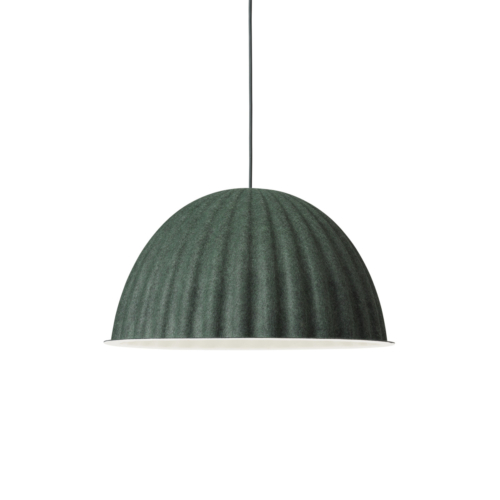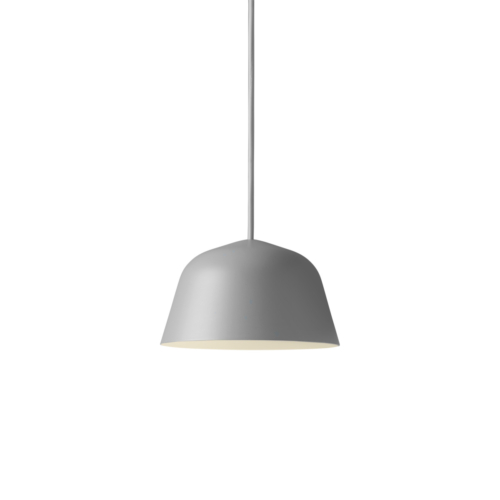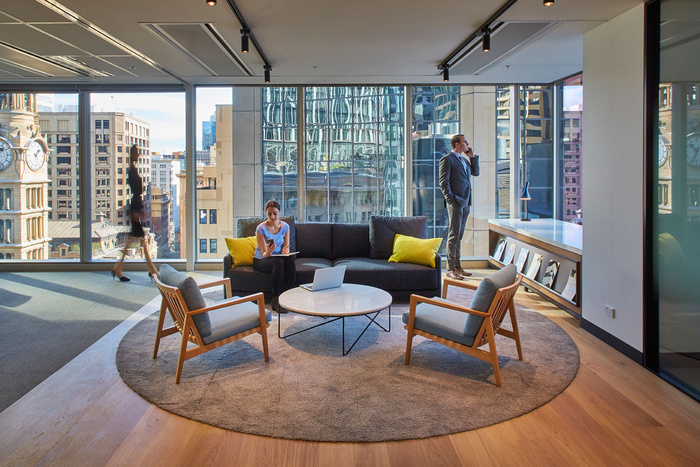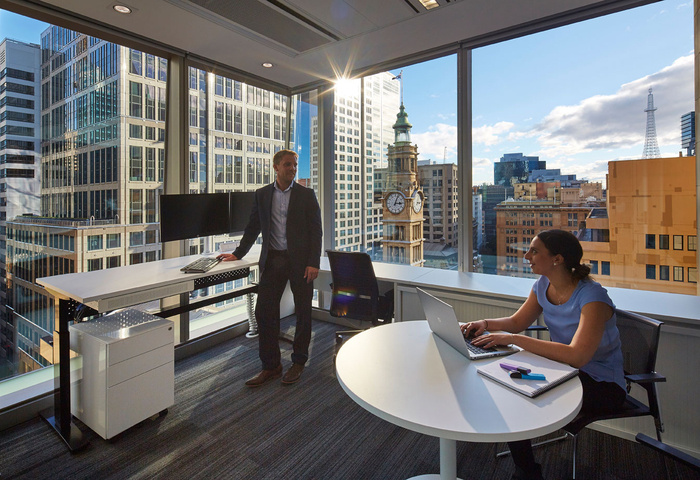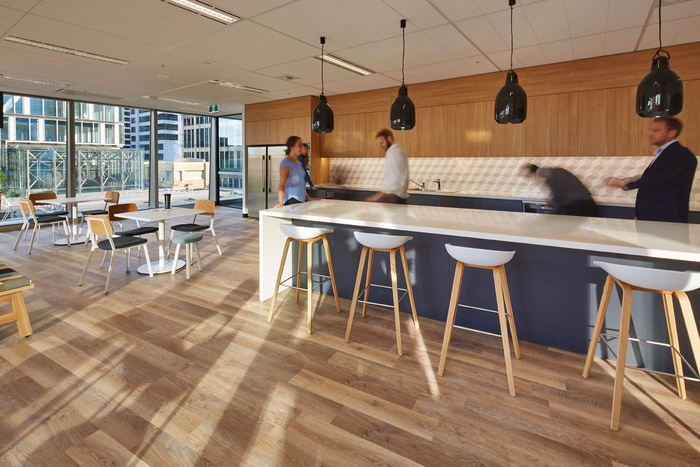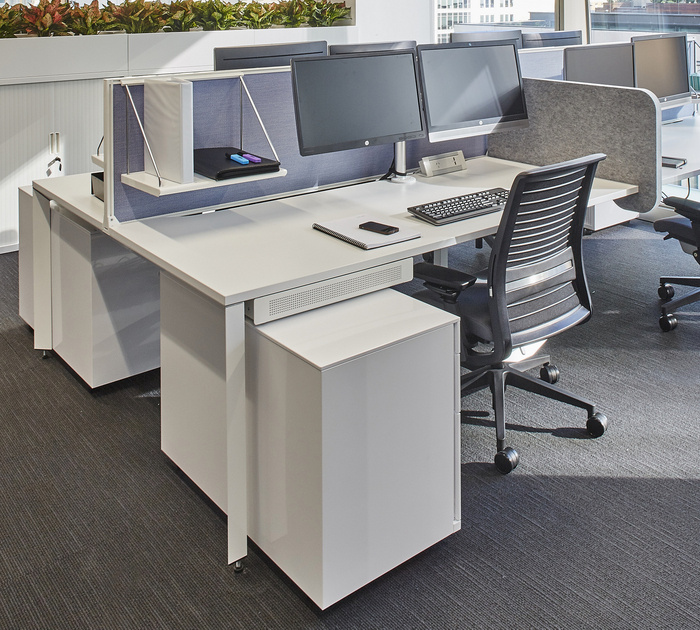
McGrathNicol Offices – Sydney
PCG has designed the offices of advisory firm McGrathNicol located in Sydney, Australia.
McGrathNicol is an advisory firm trusted to partner Blue Chip clients in the development and implementation of solutions to complex business issues.
The initial focus was conducting a strategic workplace briefing with the senior leadership team and key stakeholders. This involved challenging current work paradigms and creating a new environment that would enable the aspirations of the team, and complement the market standing and perception of the brand. The main planning and design objectives were to optimise natural light and the impressive views across Martin Place, reconnect staff across the open floor plate and transparency.
Selected finishes reflect a light and open ambience to the work environment that reinforces a similar culture. All offices incorporate acoustic privacy with glazed frontages reinforcing the transparent nature of the business. A central staircase links the two floors, promoting and enabling interaction between all departments. Space around the stairs have been ‘activated’ as multi-use zones with collaborative hubs and casual meeting spaces for employees.
With warm timber, neutral tones and bold black contrasts, the reception provides a modest, smart & welcoming client experience. The meeting rooms have been designed to afford flexibility and agility, highly responsive to the current and future requirements of the organisation.
Design: PCG
Photography: Tyrone Branigan
