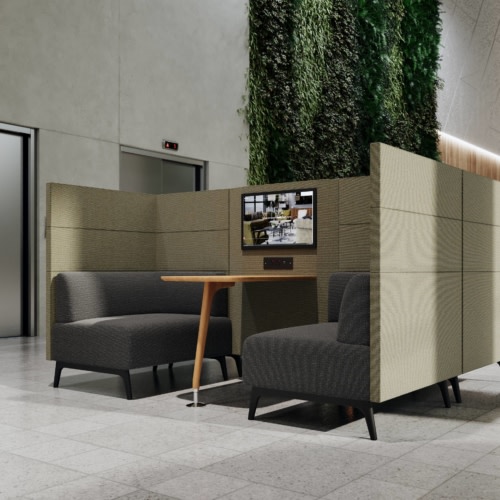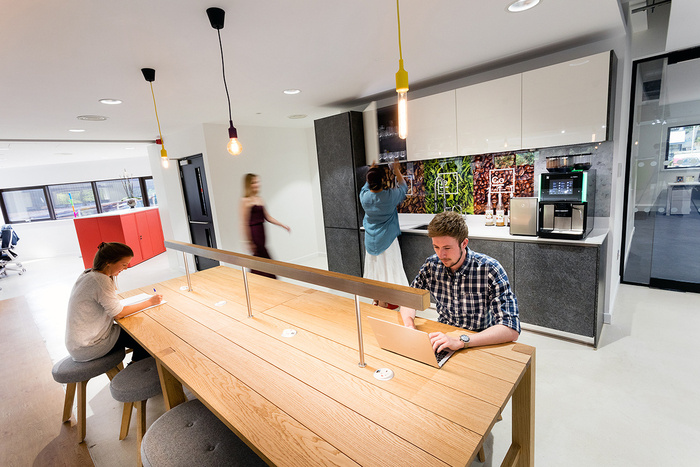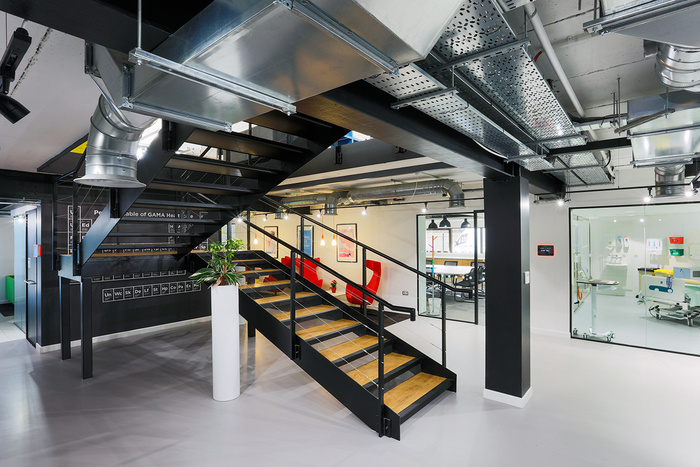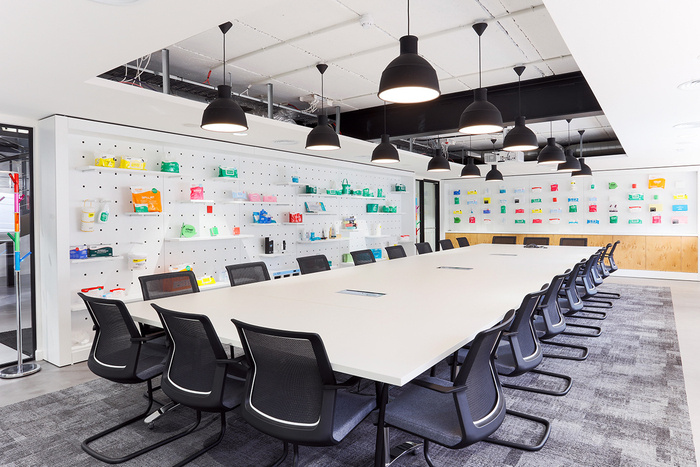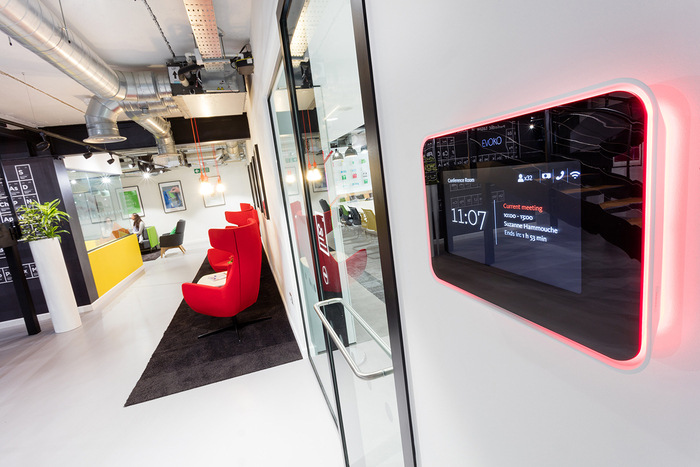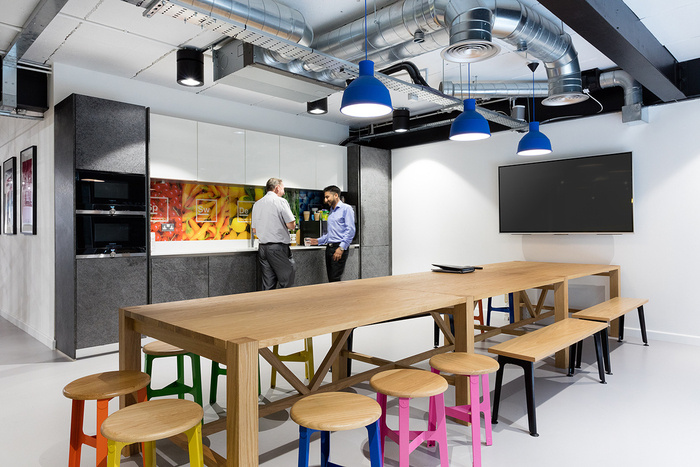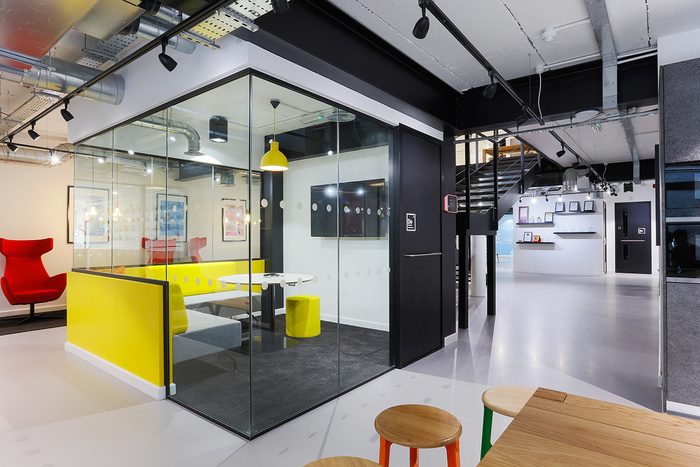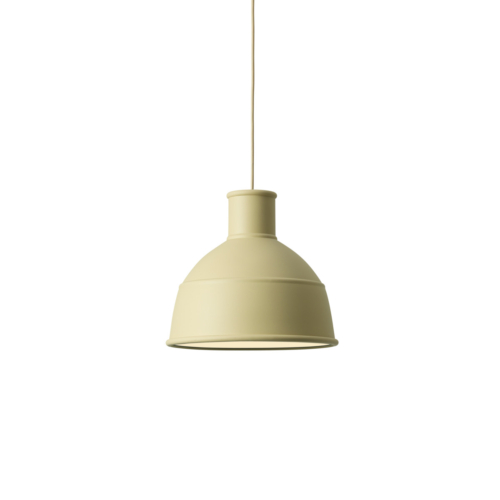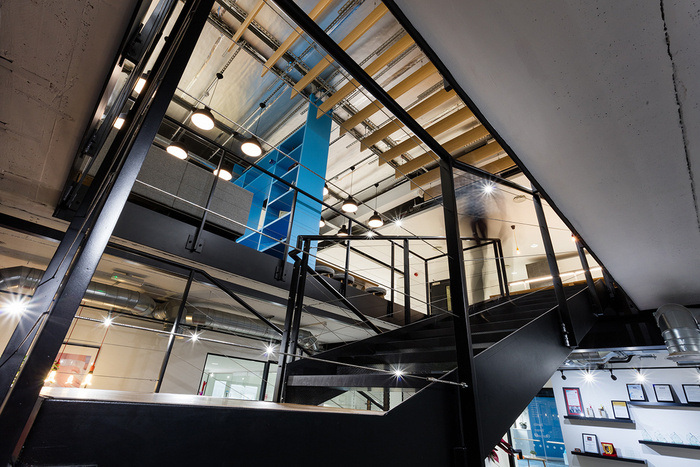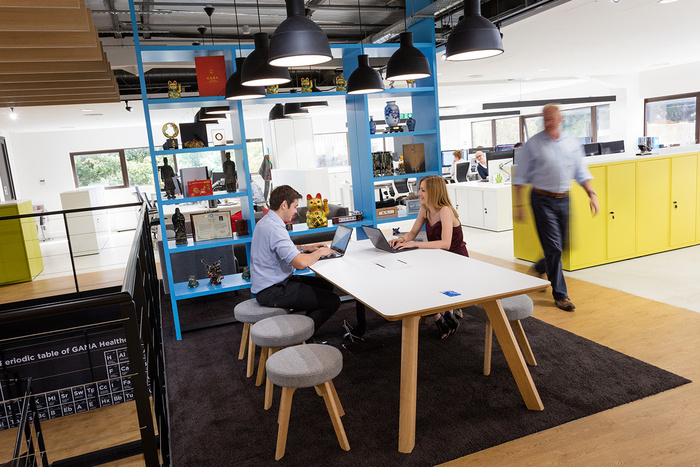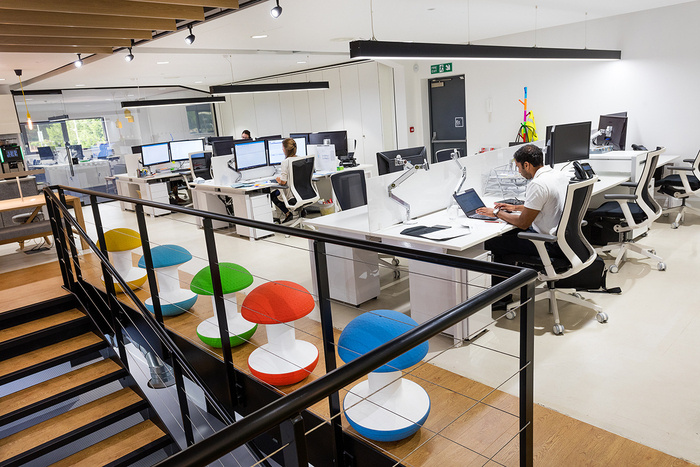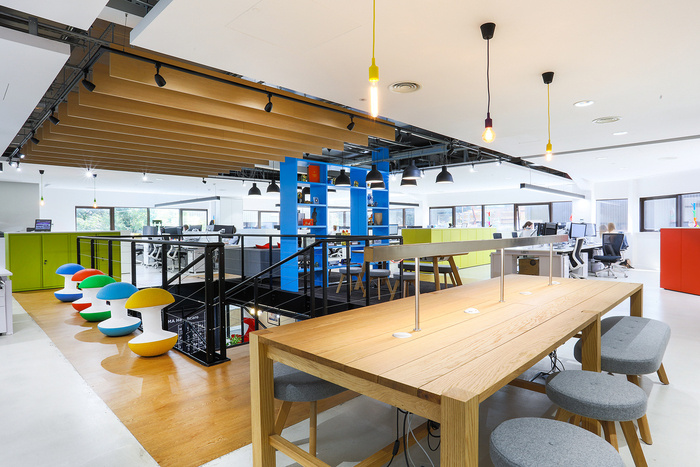
GAMA Healthcare Offices – London
Area Sq has designed the new offices of GAMA Healthcare located in Watford, England.
Manufacturing and distribution specialists GAMA Healthcare purchased their own building on the back of their continued success. Wanting to move away from a conventional, clinical setting to a vibrant and fun office environment, GAMA’s new workplace needed to encourage collaboration amongst teams, support the existing culture and reflect the business’ entrepreneurial spirit. Due to the 50-strong workforce being split across two floors, connectivity was a key consideration when designing their new space.
Undertaking a hybrid Cat A and Cat B fit-out, alterations to the base building services were made. This included enhancing the thermal properties of the building, structural
changes to the internal staircases, updating toilets and shower facilities.Reflecting GAMA’s distinct personality, their new informal and open-plan office environment has been designed with an industrial look and feel and includes meeting room facilities, a variety of work settings and several hot desks. To improve connectivity, a staircase has been installed at the core of the building, linking the two floors and creating a sense of openness. Valuable floor space was reclaimed by infilling two staircases at either end of the office and locating them on the exterior of the building.
Originally doctors, the two owners of GAMA Healthcare saw a gap in the market for disinfectant wipes in hospitals and decided to produce their own. They are now one of the largest suppliers to the NHS and are constantly engaged in discovering and developing new and innovative products to the healthcare sector. We worked closely with the two owners to ensure their vision and entrepreneurial personality encompassed their new workplace.
Design: Area Sq

