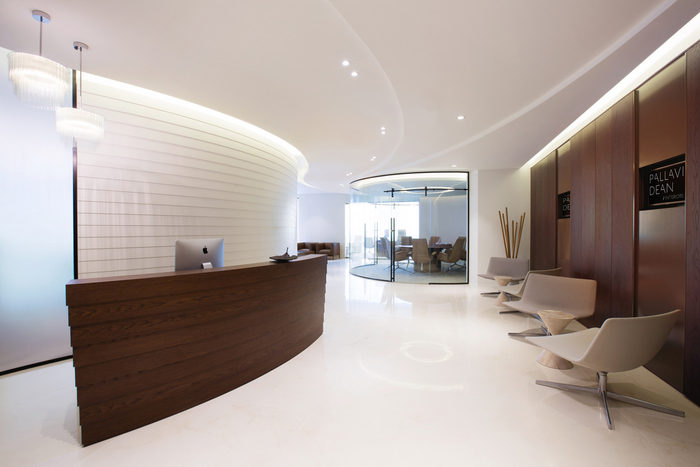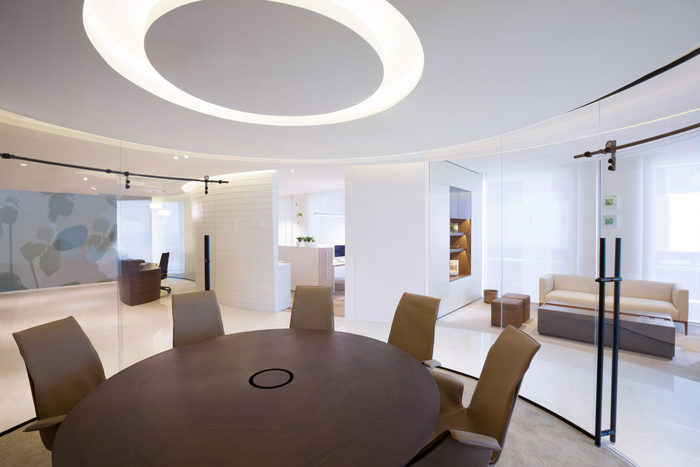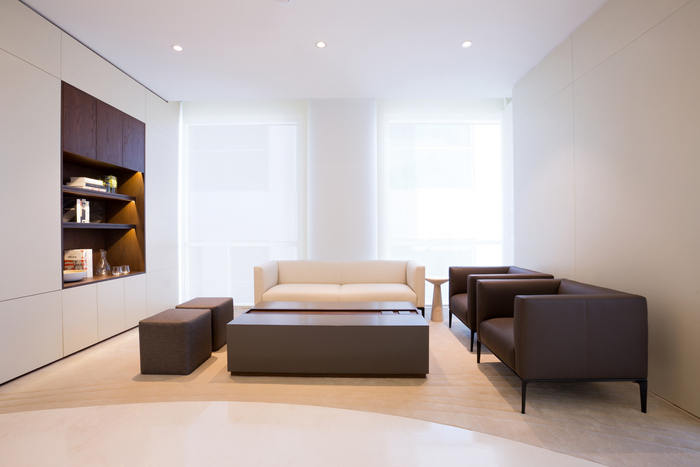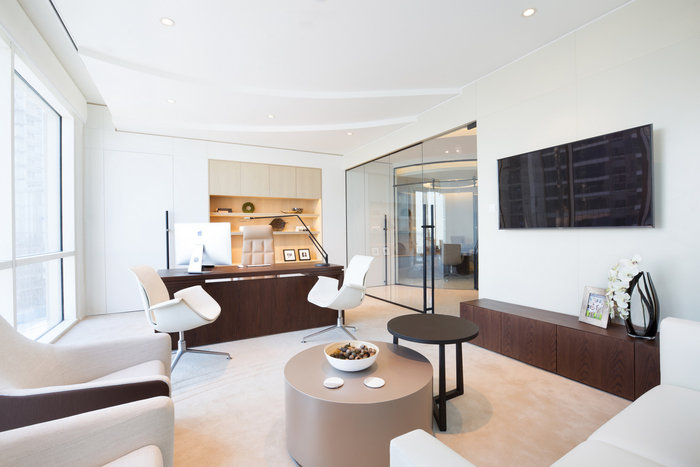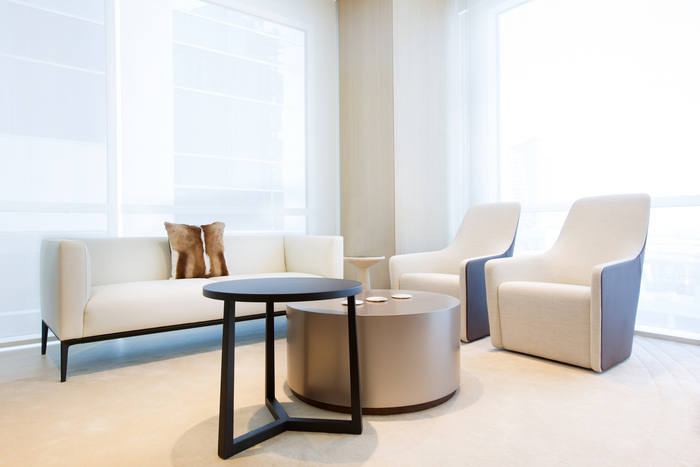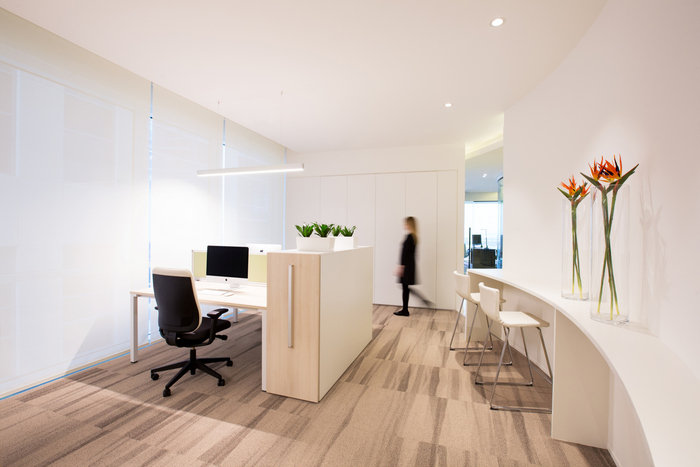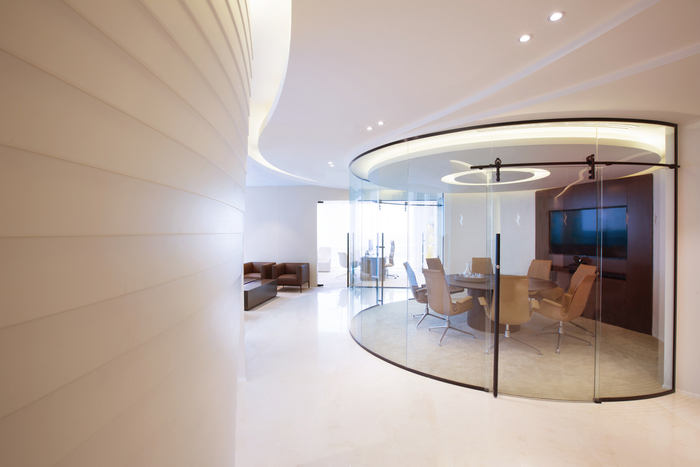
Beaver Biotech Offices – Dubai
Pallavi Dean Interiors has created the new offices of Beaver Biotech located in Dubai, United Arab Emirates.
The office is the Middle East HQ for a leading African agriculture firm working with innovative bio-technologies. The design brief, which we helped develop for the client, focused on two main objectives; it had look and feel international and sophisticated and it had to achieve this while still retaining the company’s roots: an African farming company.
We achieved this by making modern/international/professional the dominant design language, and infusing accents of the company’s African farm heritage in subtle, abstract ways. Which include, the minimalist white walls and glass pipet chandeliers echo the company’s innovative hydroponics activities. Furthermore, the double layered feature back-lit leaf wall, designed by a local graphic artist, is a subtle nod to the company’s end product. We sculpted an organic interior with soft flowing walls, intersected with earthy brown wood panels, to reflect the company’s farming activity.
In terms of sustainability, the office embraces the principles of biophilia. This can be seen in features such as the plant wall print and features inspired by hydro-ponics. We specified smart thermostats, motion-detecting sensors for lighting and low VOC paints. The interior architecture of the space encourages natural light to flow through space.
The space planning is designed around a series of curves that orient you through the space. We used curved glass on the walls of the central meeting room to continue this non-linear theme. The lines on the ceiling and custom designed carpet further accentuate the notion of ‘flow’ through the space. The main work office is flexible. No member of staff has an ‘address’ at any desk. Given the international nature of the business, staff travel continuously, using Dubai as a secondary hub to the main HQ in Dar es Salaam, Tanzania.
“The central meeting space is the heart of the office. “
Its curved glass walls face onto all of the main workspaces and the large, open reception. Although designed as a conventional roundtable meeting, in practice the space is rarely used for conventional ‘meetings’. It’s a collaborative breakout space for small teams, and a quiet haven for focused work when fewer people are in the office.The relatively small space was divided to create spaces to allow for different modes of work. The CEO office is dual function. First, it’s a space for him to spend time alone doing deep, focused work. A desk for ‘lean-for¬ward’ intense work; comfortable seating for ‘lean back’ reading and thinking; and a sleep pod in a separate room behind his office for R&R. Second, a collaborative space for meetings of up to three people. This includes brainstorming with senior advisors and, importantly, receiving outside visitors including clients, business partners, investors and potential new hires.
Design: Pallavi Dean Interiors
