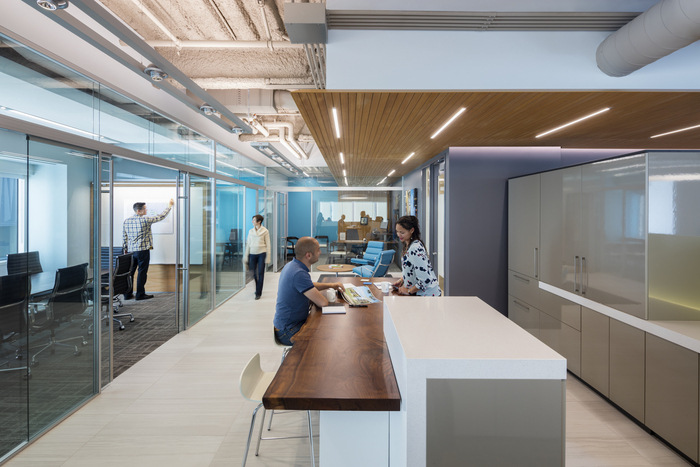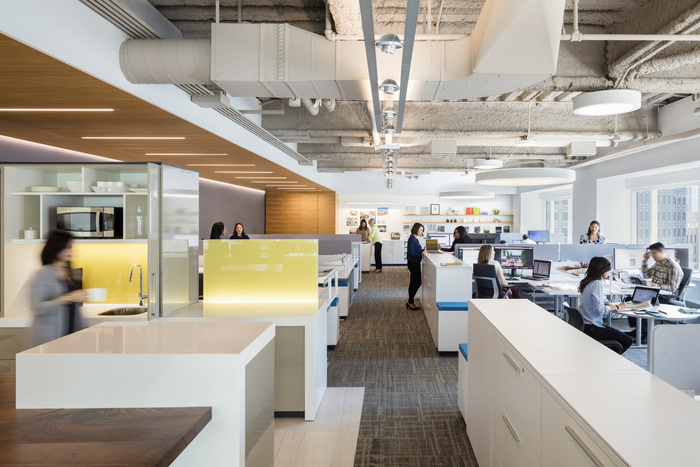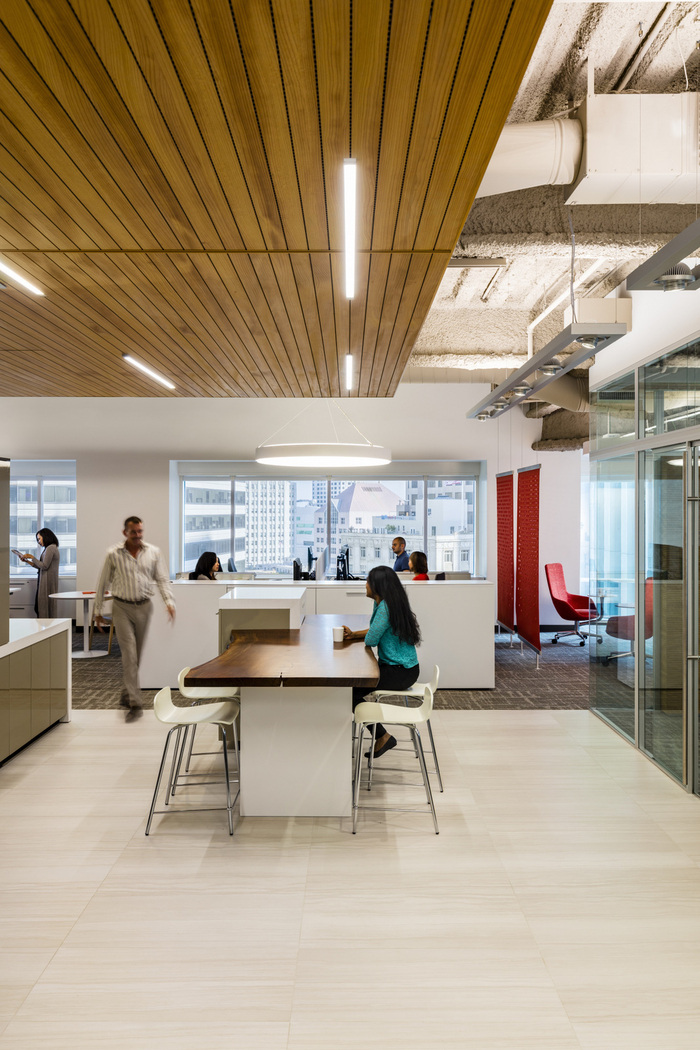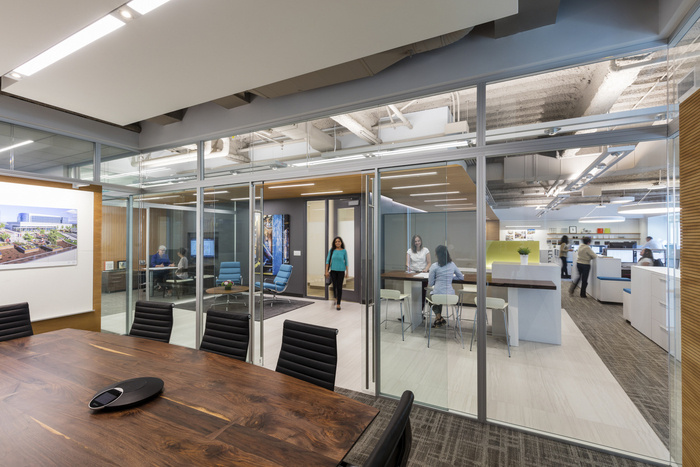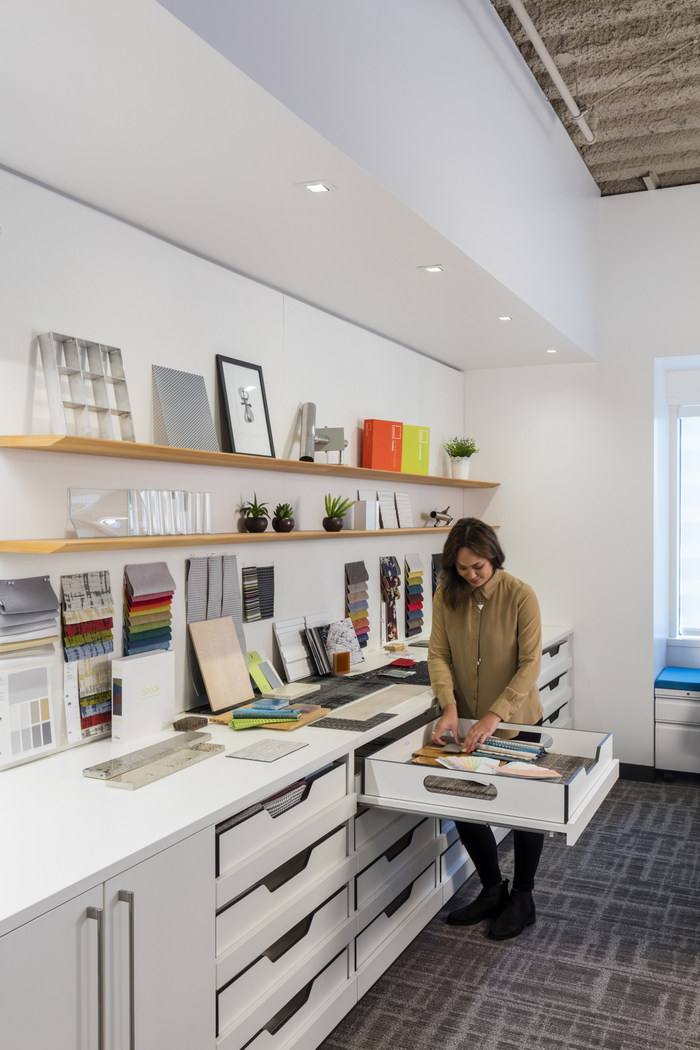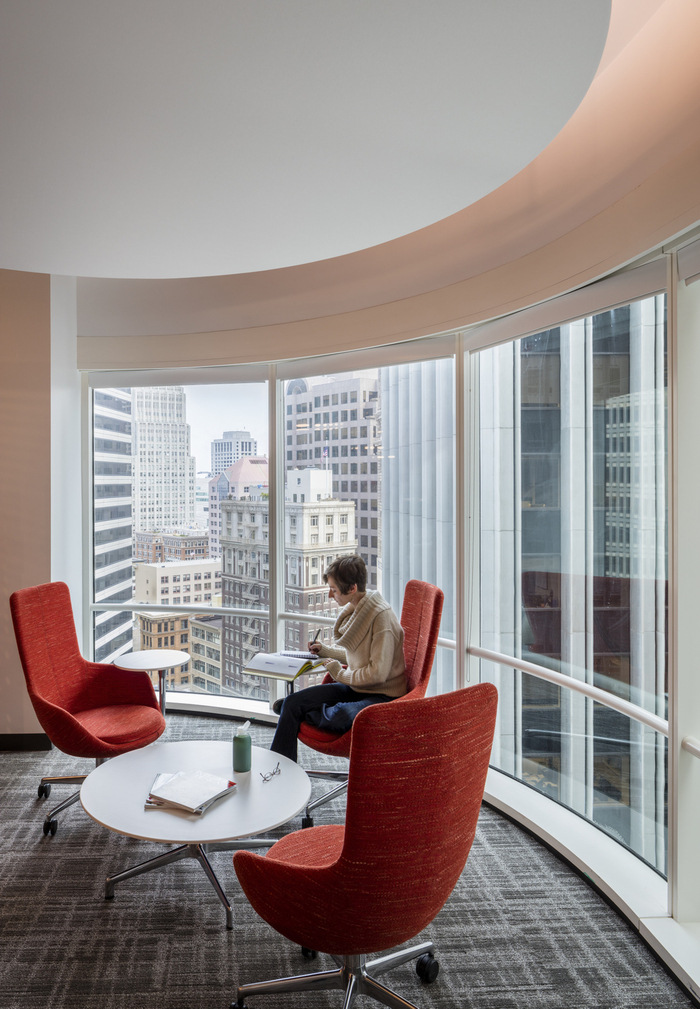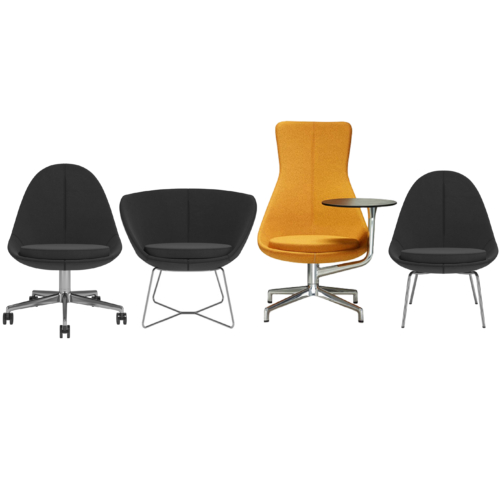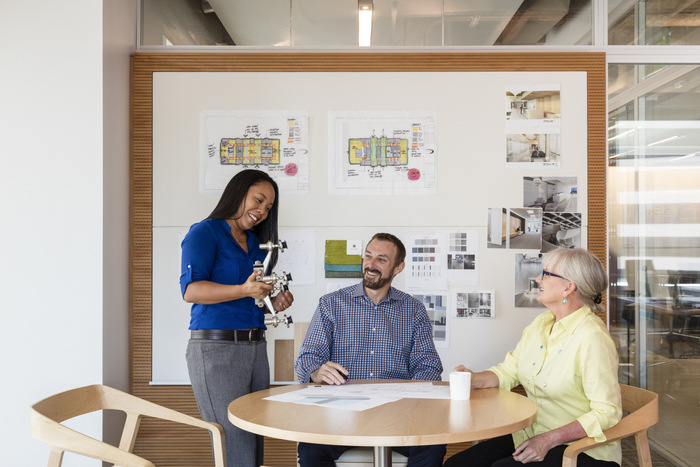
DES Architects + Engineers Offices – San Francisco
DES Architects + Engineers have recently designed and opened a new office location for their firm located in San Francisco, California.
DES recently opened a second office at 1 Sansome in San Francisco. Providing a place for casual collaboration with clients, a flexible gathering area was strategically placed directly off the main entry. It features a high-top walnut table, a raised quartz island, and hide-away cabinetry making it a flexible, client-oriented space. With low partitions and an exposed twelve foot ceiling, the open office is an expansive and airy volume.
For the conference rooms and private offices, a clear glass storefront system continues the sense of openness and enables energy to flow between the spaces. Tying the office together, a dropped wood-panel ceiling runs across one entire edge of the office in an L shape. With its social and activity-based spaces, the new San Francisco office creates a place where DES can bring its unique brand of Silicon Valley architecture – crisp, colorful, and collaborative – to the City’s bustling environment.
Design: DES Architects + Engineers
Photography: Kyle Jeffers
