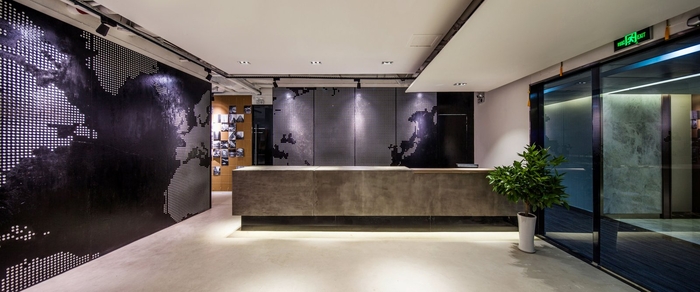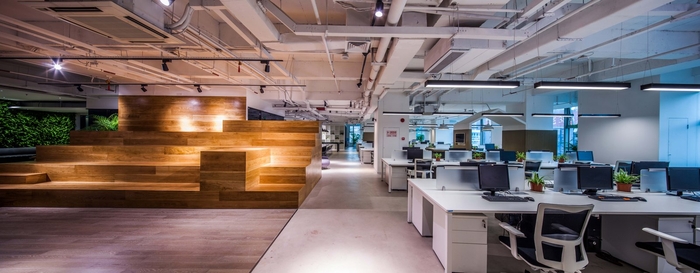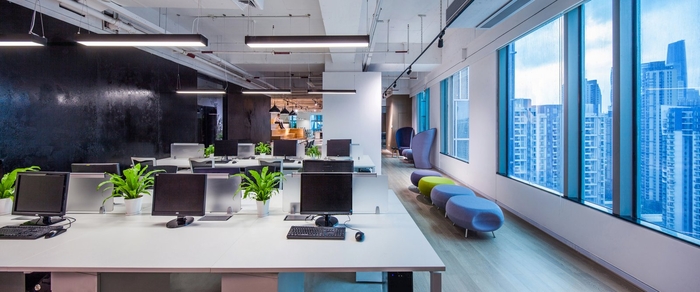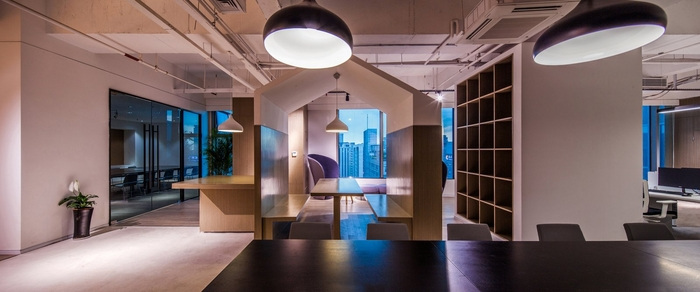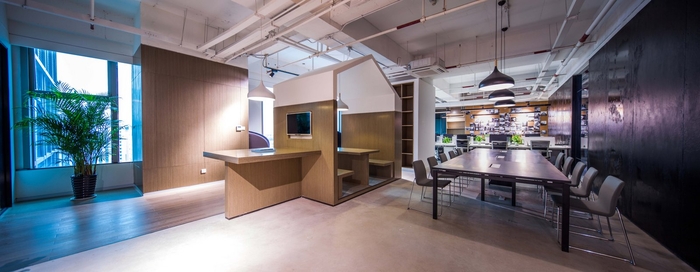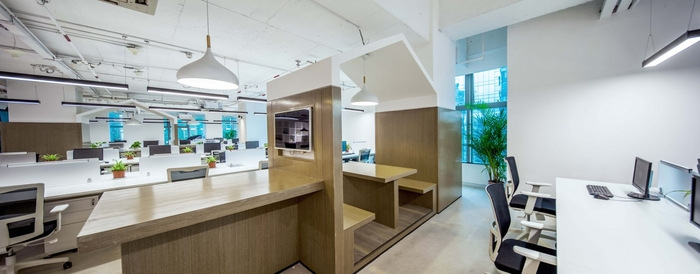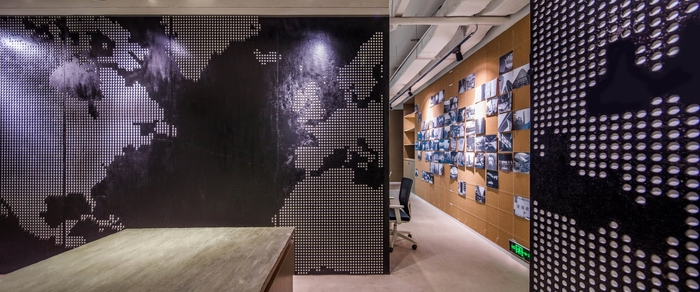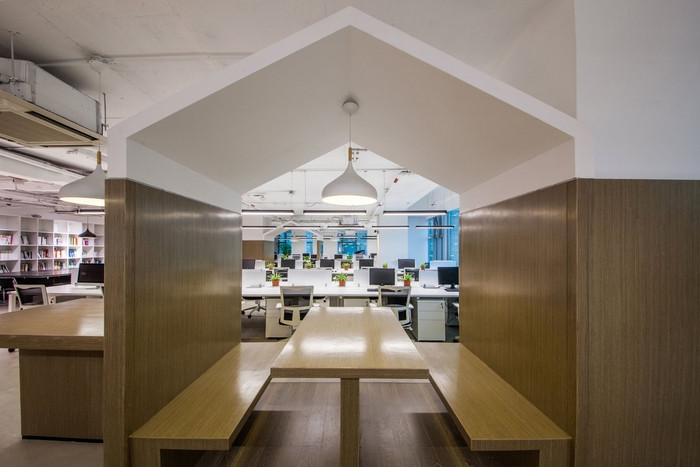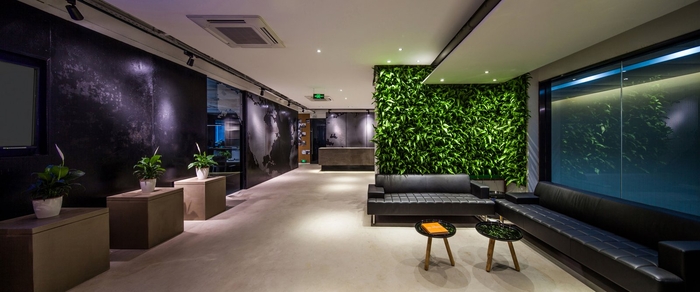
Holmes Miller Offices – Guangzhou
Holmes Miller has designed the new offices of their branch in Guangzhou, China.
The office floor is occupied by 2 companies within the Architectural and Design Industry. The open plan office space allows for easy communication, collaboration and inspiration between both companies. The material pallet within the office uses raw building materials in different ways as the final finishes for the scheme.
The heart of the open plan office is the multi functional timber theater that can be used for large presentations, group meetings or as an area for all to come together.
Within both office spaces multi-functional pods have been designed that allow for both semi private and collaborative meetings to take place within the office environment.
Design: Holmes Miller
Design Lead: Nick Roemer
