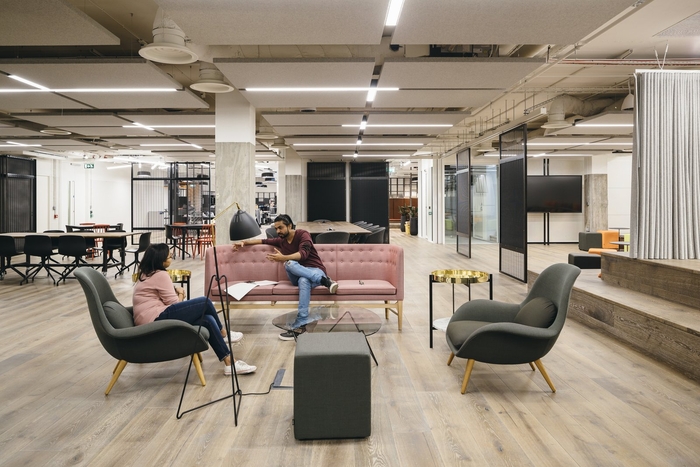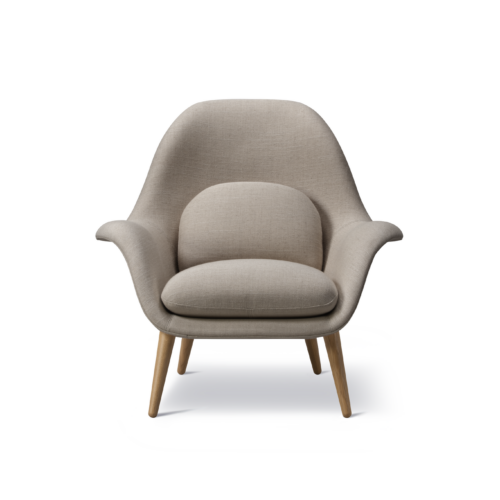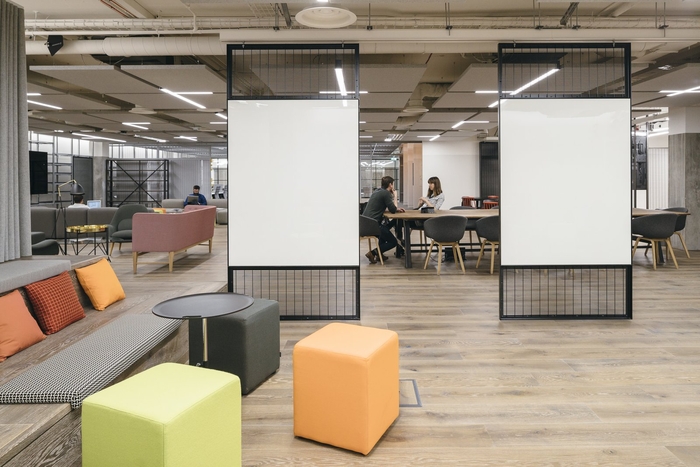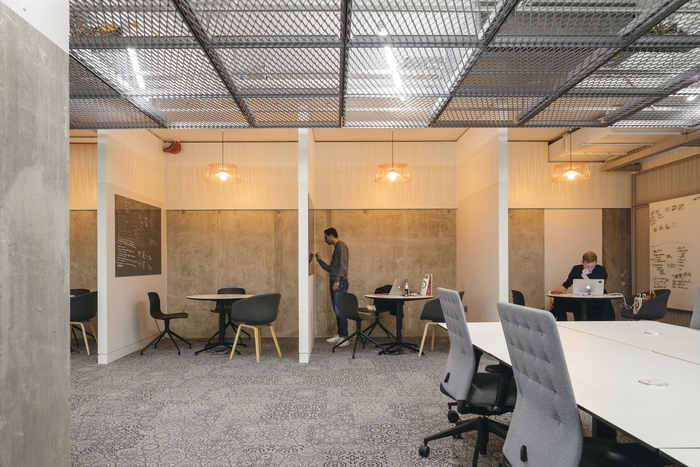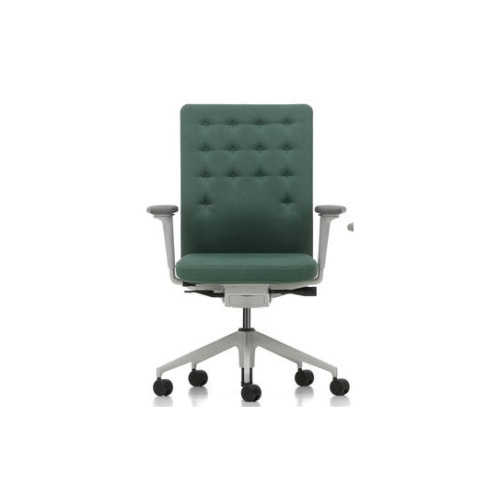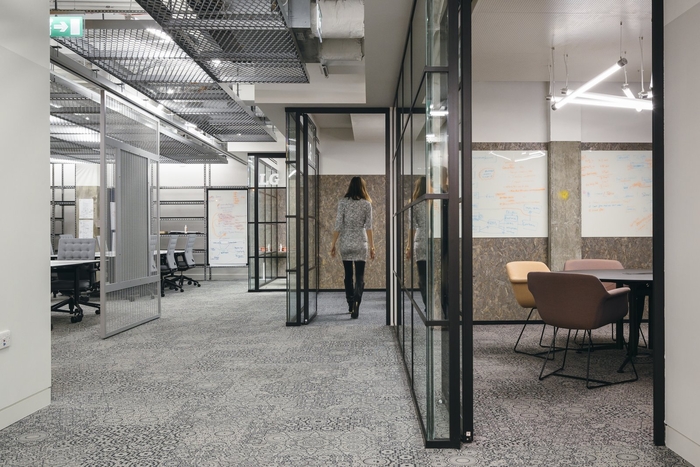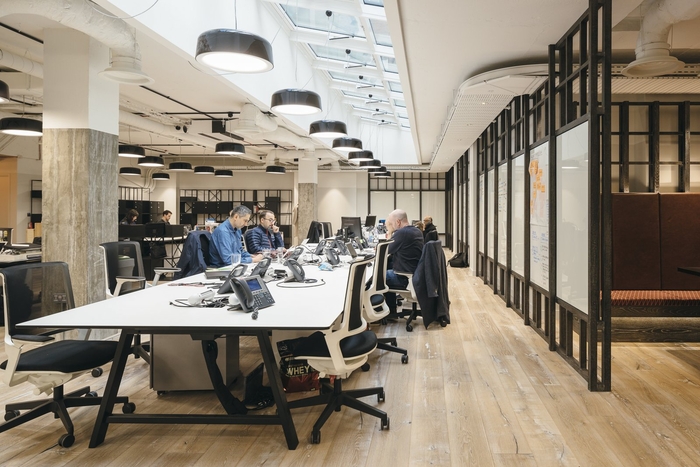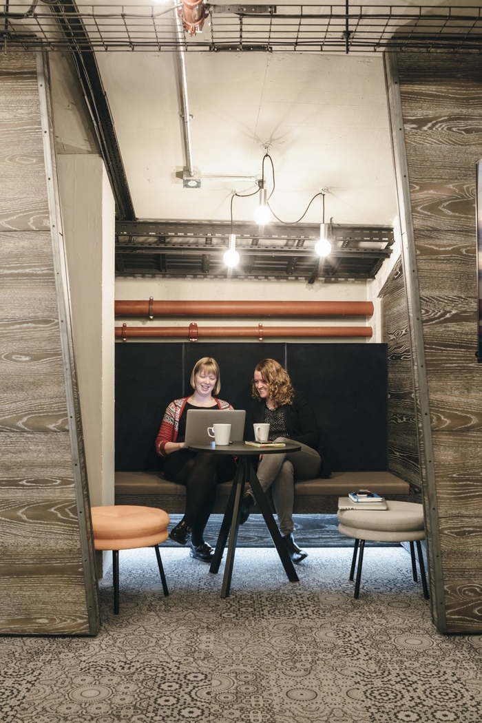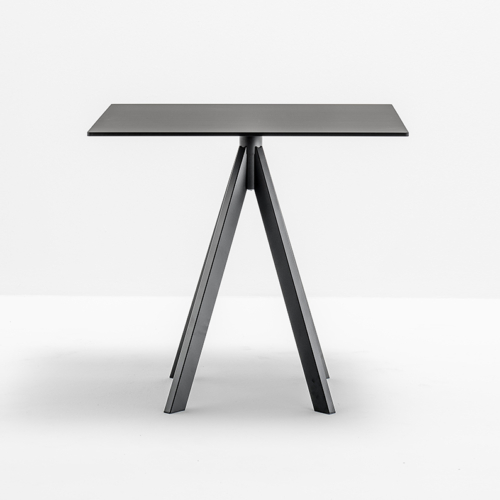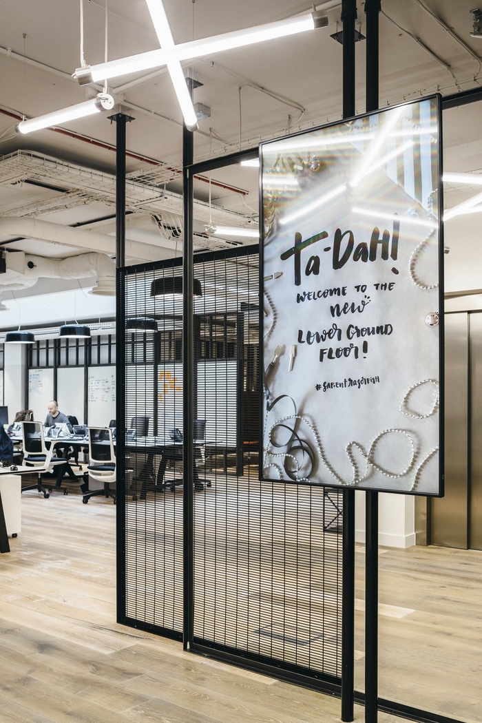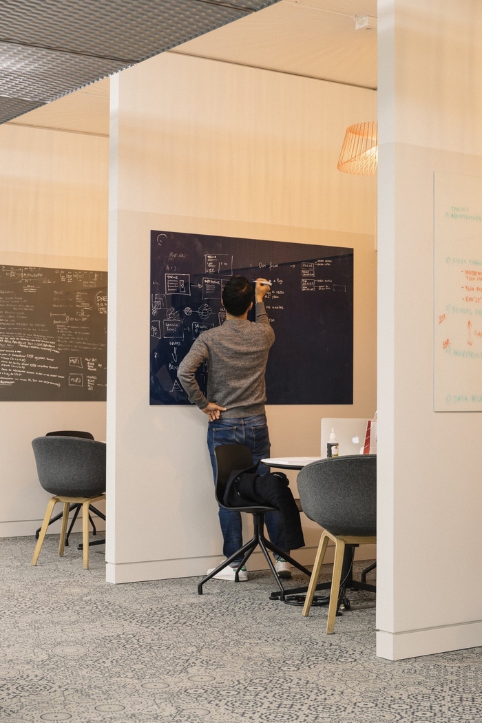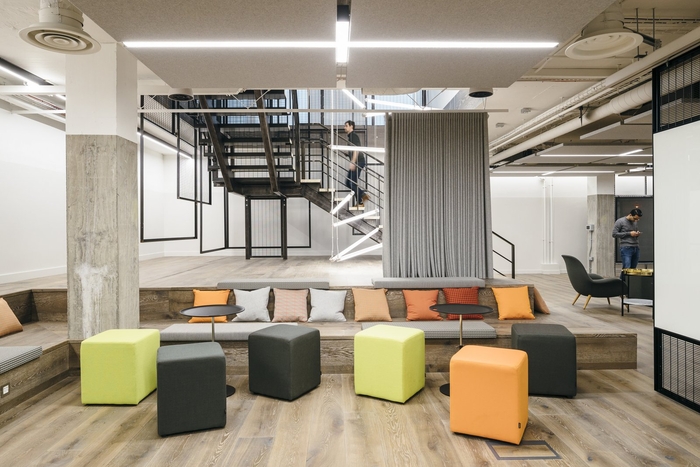
SapientRazorfish Offices – London
EDGE has designed the offices of newly merged interactive agencies SapientRazorfish located in London, England.
Razorfish’s move into the main SapientNitro HQ, Eden House, signalled a multi-pronged opportunity to unite everyone under the new SapientRazorfish brand, fuse skill-sets and bring alive the agency’s unique blend of technology and creativity.
Appointed in early 2016, Edge’s challenge was to create a ‘shared home’ in the unused basement at Eden House; to breathe life into this dead, static space and transform it into a place for collaboration, skill-set sharing and flexible working.
Building on the idea of ‘Test & Learn’, Edge created ‘maker spaces’ that enable co-creation and collaboration, making possible the mixing and sharing of skill-sets. In a live, agile theatre space, furnished eclectically with old and new pieces, co-workers are offered a variety of set-ups to support differing needs and ways of working.
The light-filled, sky-lit conservatory area is a permanent residence place whilst the rest of the space is open-house for everyone. The amphitheatre and Town Hall area offers a multi-purpose event space, with sliding walls, curtains and digital screens. There’s also a place, for focussed group sessions, called the Hive area, which has a more muted, industrial vibe, with a suspended mesh ceiling, break-out meeting spaces and moving write-on walls. And tucked in the far corner, away from the hustle, there’s a quieter, naturally lower lit snug setting for reflection and refreshment.
Scott Criddle, Vice President at SapientRazorfish, said: ‘With our people all now based at Eden House, we wanted to do something that reflected our unique offering of technology, digital experience and creativity. By transforming our basement area into a vibrant new space, we’re able to maximise the impact we have on our clients and their customers by being more agile, collaborative and creative. The plan is now to thread the concept through the remaining floors.’
Racheal Cadey, EDGE’s Founder, said ‘At the heart of this was the need to create a shared space that amplified the agency’s innovative and highly creative ethos – the live theatre concept with its eclectic, multi-function design has taken a dead space into one where innovative thinking lives, inspires and get results.’
Design: EDGE
Photography: Tim Crocker
