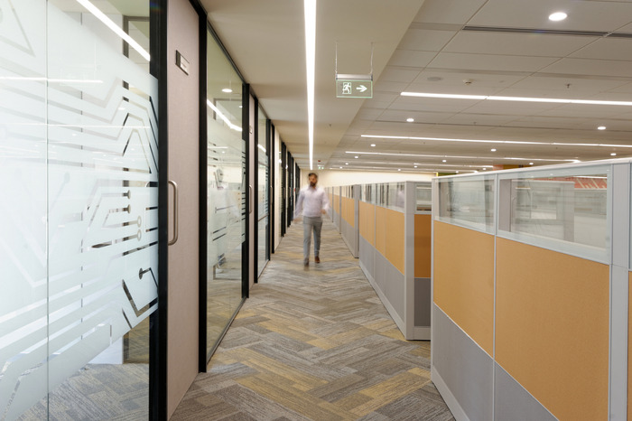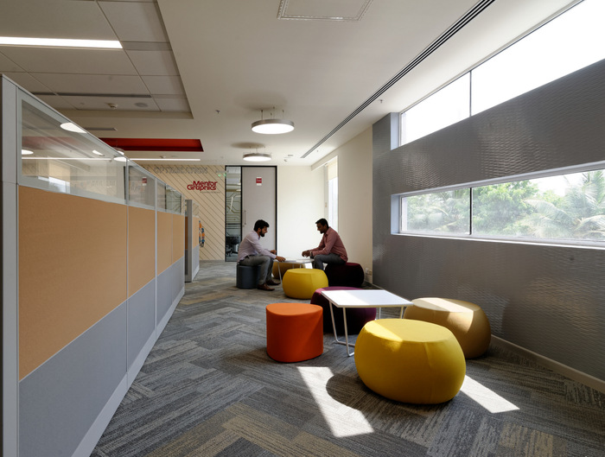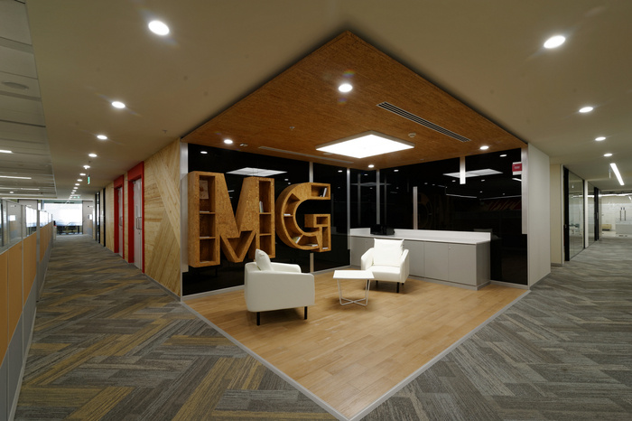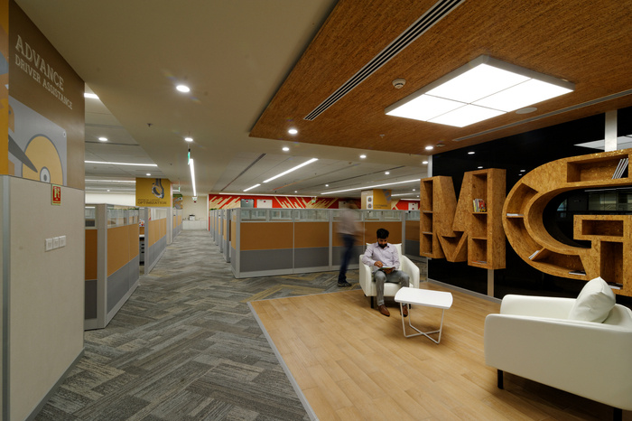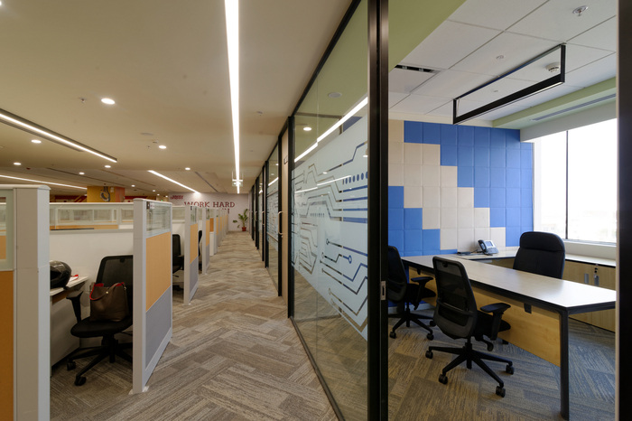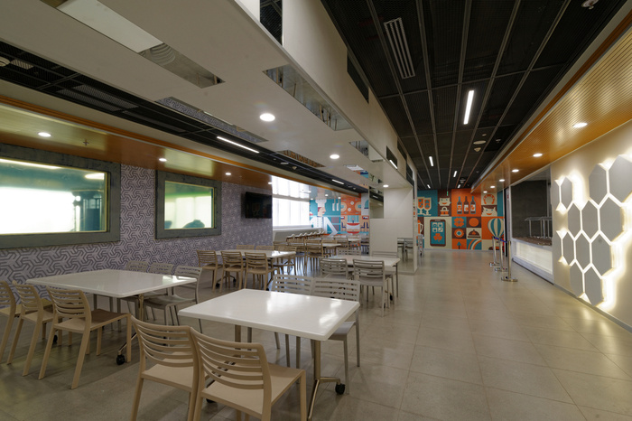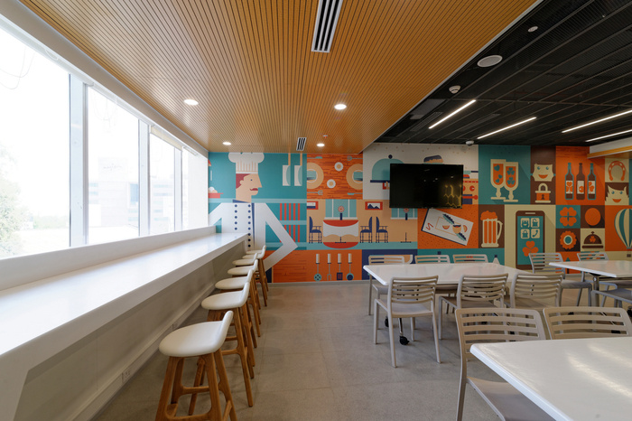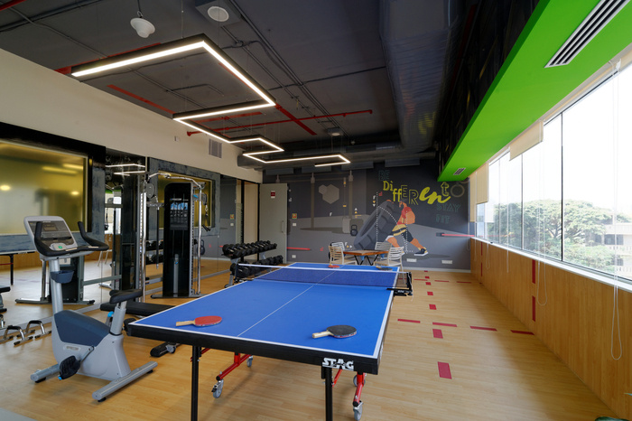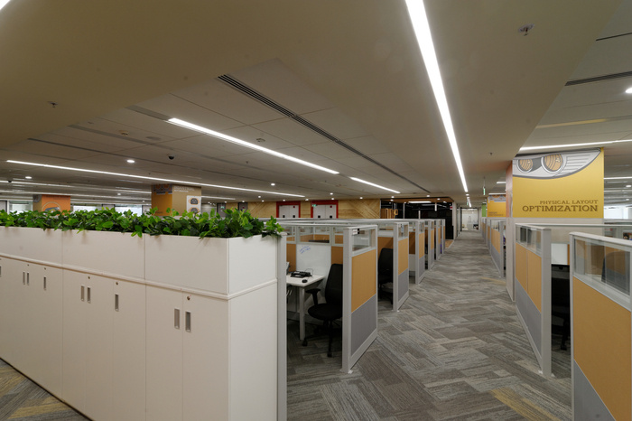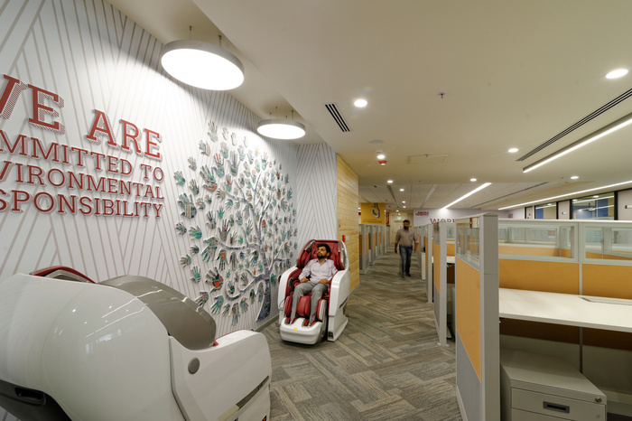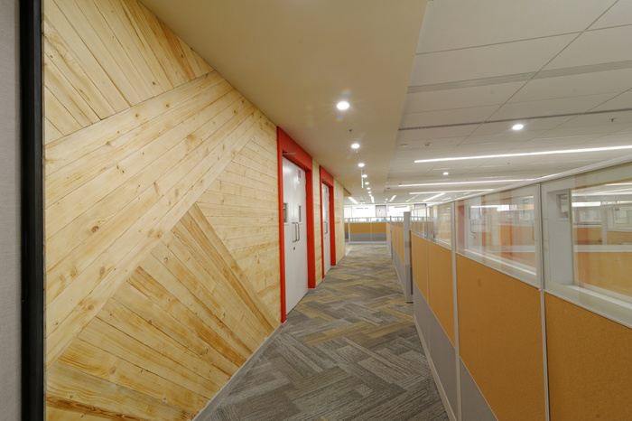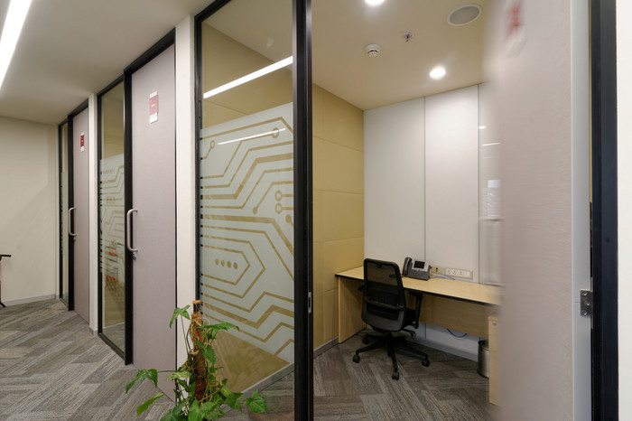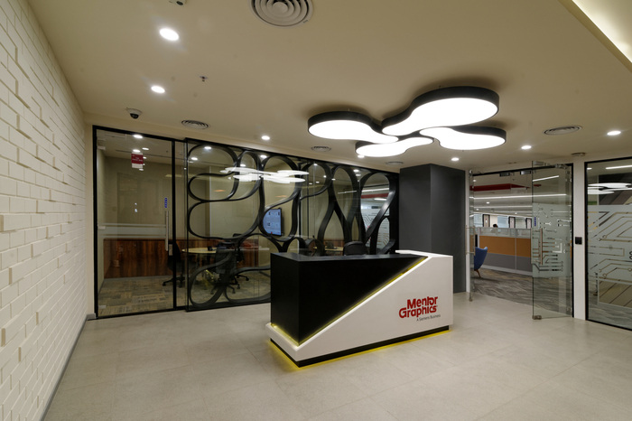
Mentor Graphics Offices – Bangalore
DT Studio Pvt Ltd has designed the offices of electronic design automation company Mentor Graphics, located in Bangalore, India.
History does nothing but repeats itself. Sustainable and green design solutions have always been the subject of sensible design discussions through centuries. However, the new found knowledge comes, not with the understanding of green solutions and the overarching theoretical frameworks that it withholds, but also from the appropriate technical application of the same with advent of current energy efficient driven ideas.
Hence, the current trends for corporate design calls not just for a green office, but also for a sensible fusion of the old and the new models of work spaces and their practices. Respecting the context and the work culture, a more wholesome and robust model is achieved in the design process.
With this discourse of “ THE GREEN” in mind, when Mentorgraphics tasked DT studio, to design their new fit-out that reflects the company’s culture and values along with a sustainable approach facilitating for a LEED certification, we already were, equipped to start the journey in the right direction.
With an approximate area of 30,000 SFT, the new office is designed to house three departments from MG. From a company that majorly deals with Electronic design automation and with such a diverse work group, the office is designed to bind the best of all, yet demarcate the team, with intelligent spatial planning and workstation placements.
The layout figuratively spans around the central service core, with the closed cabins arranged in the peripheral belt enveloping the workspaces in the office centre. The openness in the central zones is brought in with the introduction of multiple collaborative points and lounges acting as an informal string of loci that varies in activities and reflects the diverse work culture of the company.
The central reading lounge is the primary loci, symbolically reflecting the knowledge and power that MG values in. This open lounge connects the teams on a common front and is treated with interesting ceilings, floor finishes to demarcate the space from the workstations.
The cafeteria and reception are designed with pockets of colours and textures without overwhelming the spatial quality. The use of decorative lights and appropriate loose furniture adds on to the interior setting.
A possible gold rated interior fit-out under USGBC rating system, the office has a right blend of technology and interior design. The use of wooden plank cladding on long corridor walls, in patterns was a subtle way to break the monotony yet add a sense of warmth and character to the space. Locally manufactured materials such as cork sheet cladding, wooden planks etc. added a regional flavour and context to the design.
In addition to the right use of materials in the interior design, from the MEP/HVAC services front, there is a 30% annual HVAC energy saving by low side design with variable air volume and appropriate air distribution system design. The use of LED lights and an intelligent lighting design scheme we managed to achieve an overall of 71.34 % of artificial lighting connected load reduction. Additionally there was a 35% annual energy consumption reduction in artificial lighting by use of daylight integration and occupancy control. With the right use of faucets and other plumbing fixtures an overall 54.4% water consumption reduction had been achieved. With the use of recyclable interior material that have locally manufactured there was a 10% reduction in ecological foot print for the project. The indoor quality of the office is enhanced with the use interior finishes that has a low VOC emission. The addition of green spaces and natural plants gives not only a visual freshness but to the quality of air.
Hence with a firm understanding of the technology and the indigenous material, the team was able to design a space that looks and functions in the most sustainable manner, reinstating the core design values and approach from the beginning till the end.
Design: DT Studio Pvt Ltd
