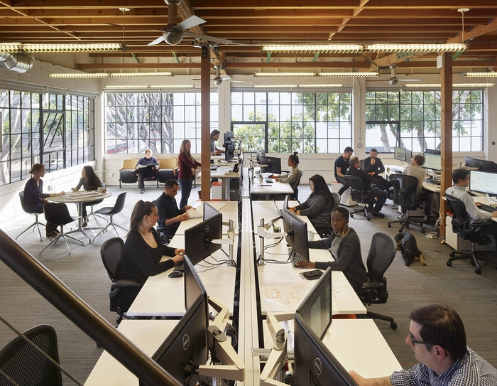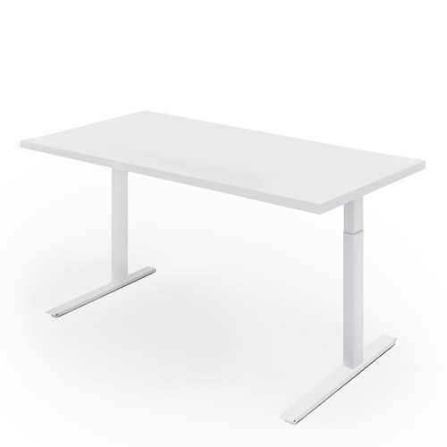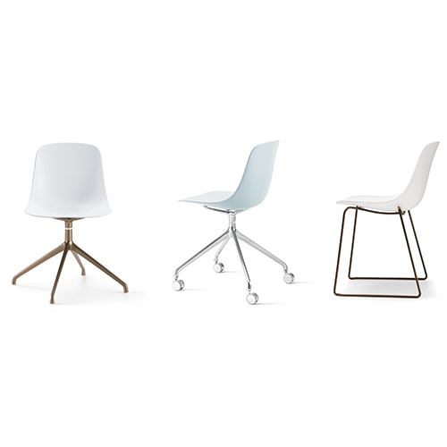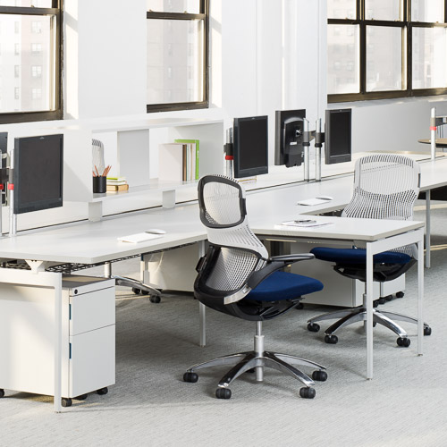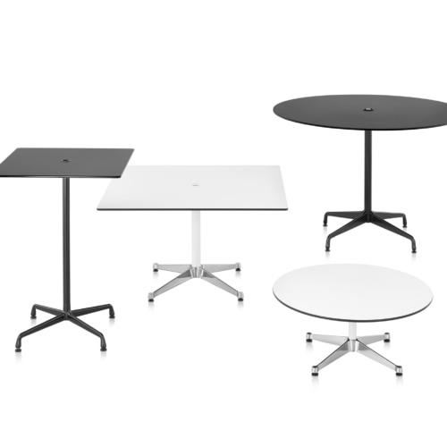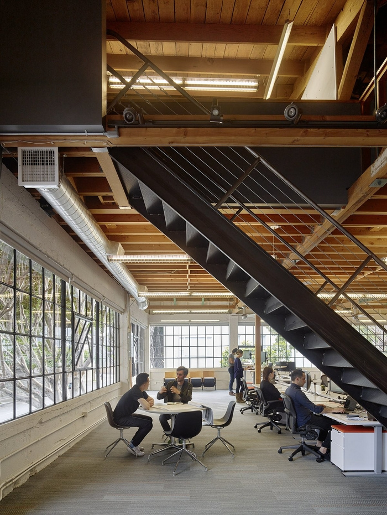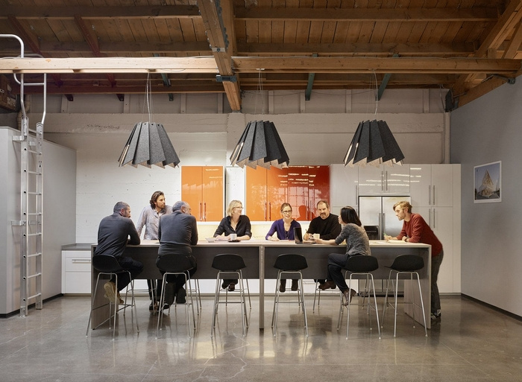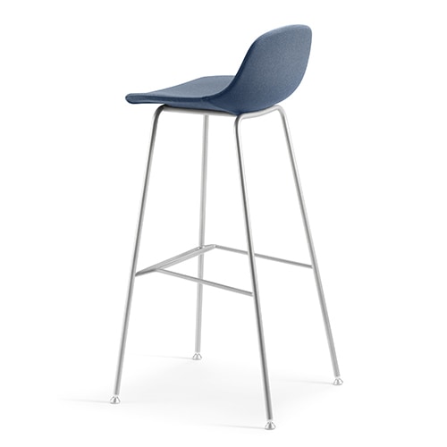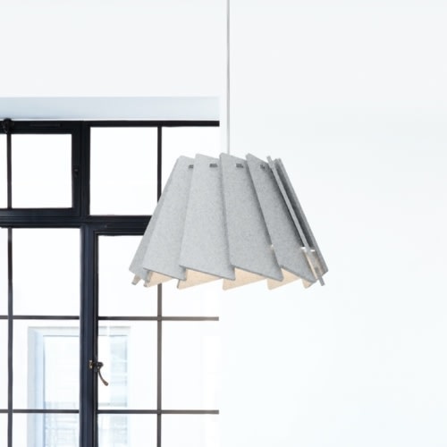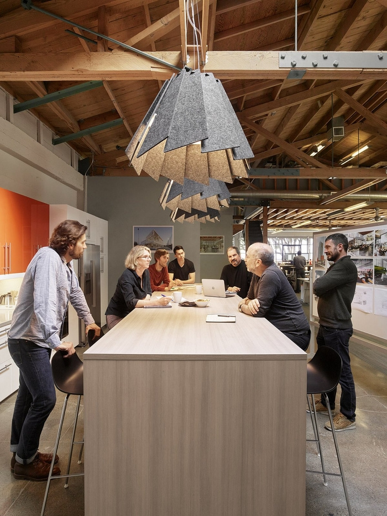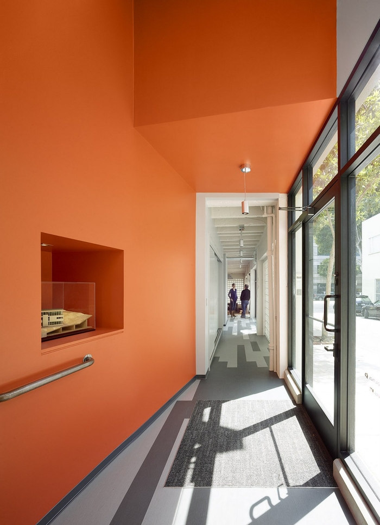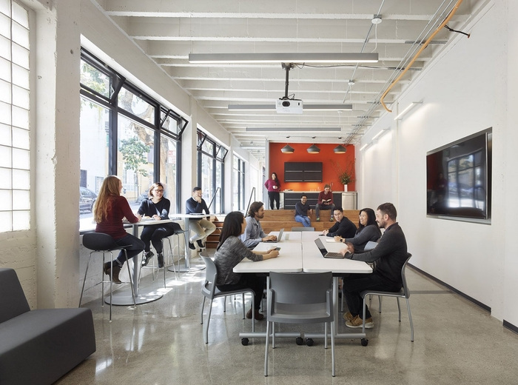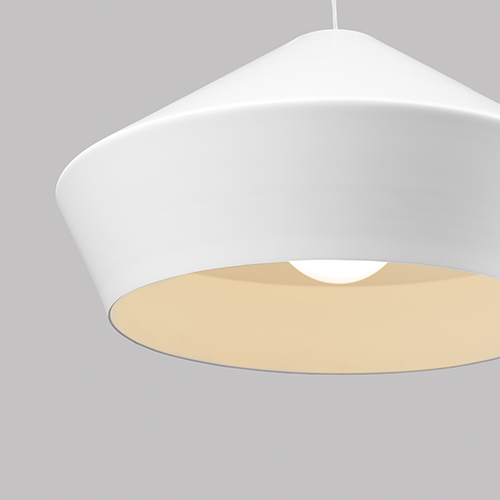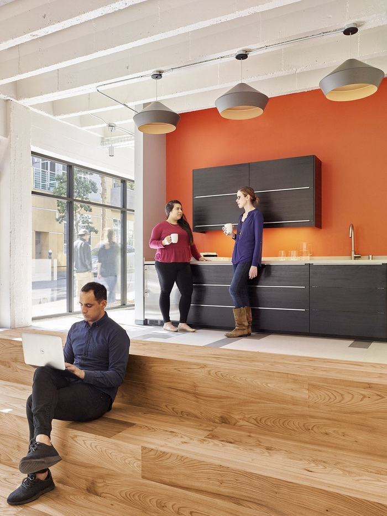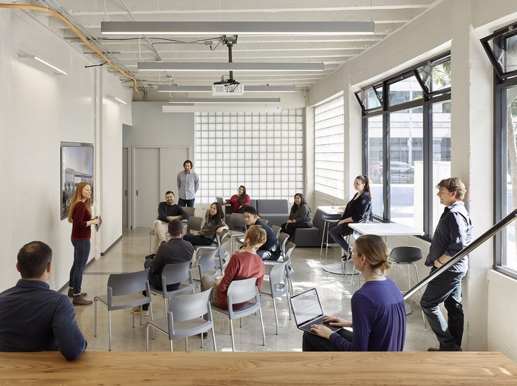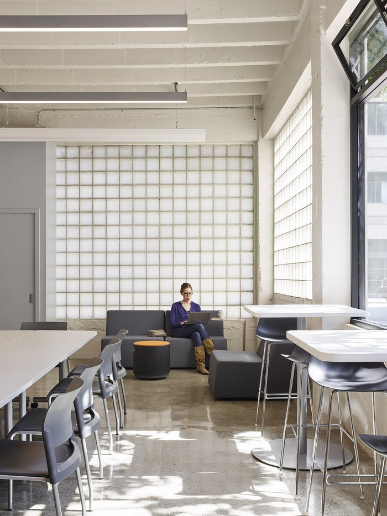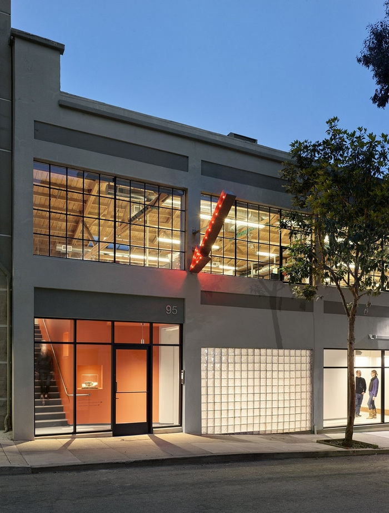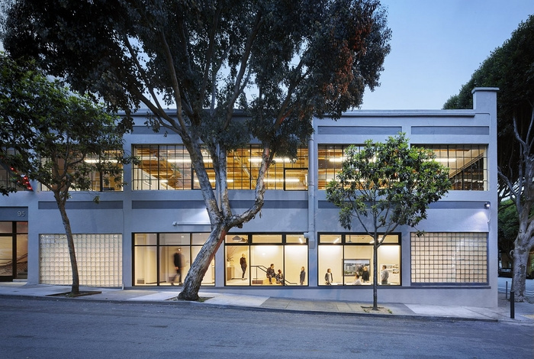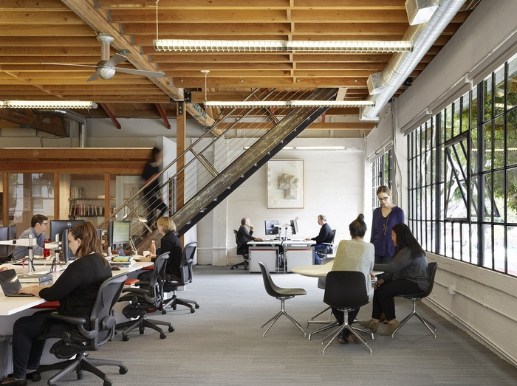
Gould Evans Offices – San Francisco
Gould Evans has recently designed a new office for their bay area employees, located in San Francisco California.
Having resided in the same location in San Francisco’s Mid-Market for 17 years, the architects of the 95 Brady Street Renovation sought to create a more collaborative work environment, increase community outreach and return the studio it to its former glory of an open floor plan.
Originally an auto repair shop, the studio reflects a sense of place through the retention of the original warehouse windows, wood truss roof, and concrete floors. The selected color palette of white and tonal greys accented with International Orange (an homage to the Golden Gate Bridge) creates a fun and professional environment reflective of the studio’s culture. The new highly-flexible, open work environment re-thinks how the studio works, creating new opportunities to bring people together and encouraging collaboration between employees, departments, and subtenants.
A new reception/mixing area gives visitors a sense of arrival, while the new kitchen and community table provides a social gathering and informal meeting space. The addition and renovation of Level 1—a former tattoo parlor—creates a standalone meeting/event space for company and community gatherings equipped with a kitchenette, restroom, and 21st century technology. New storefront glazing brings in natural light and reinforces the studio’s presence in an up-and-coming area.
Design: Gould Evans
Photography: Matthew Millman
