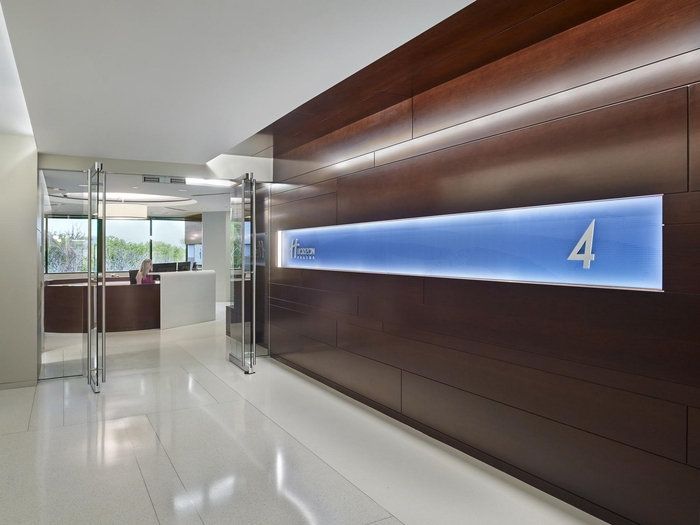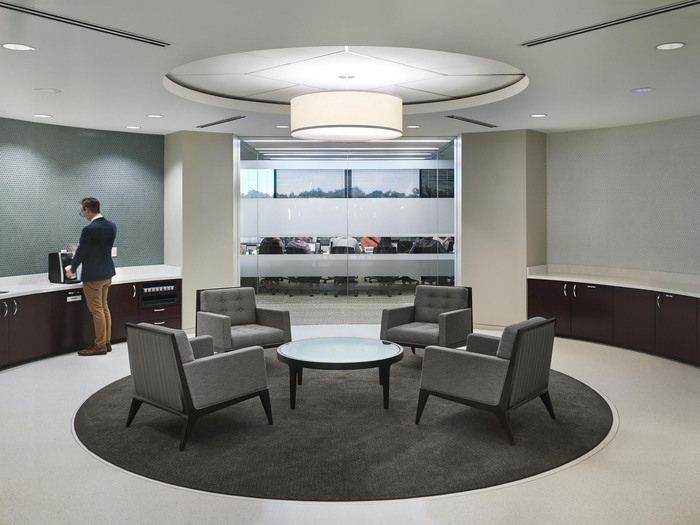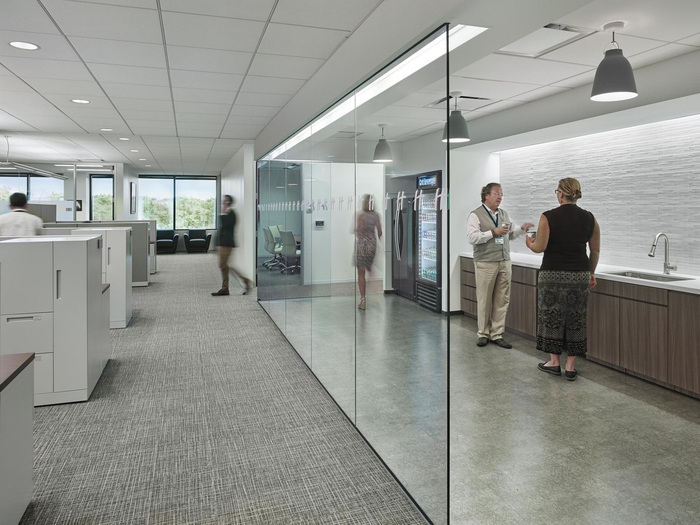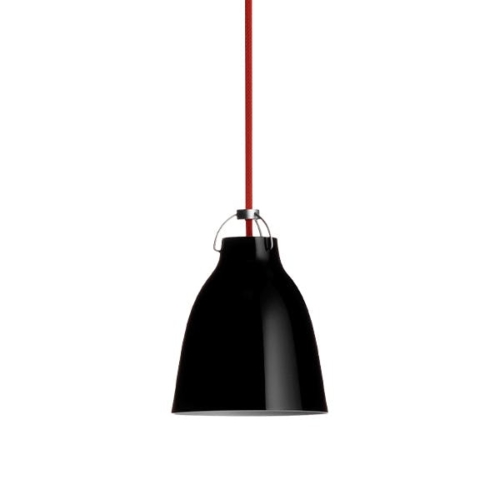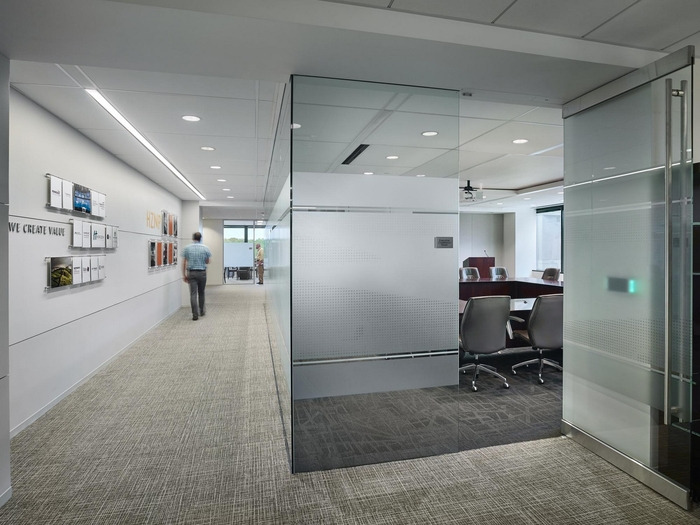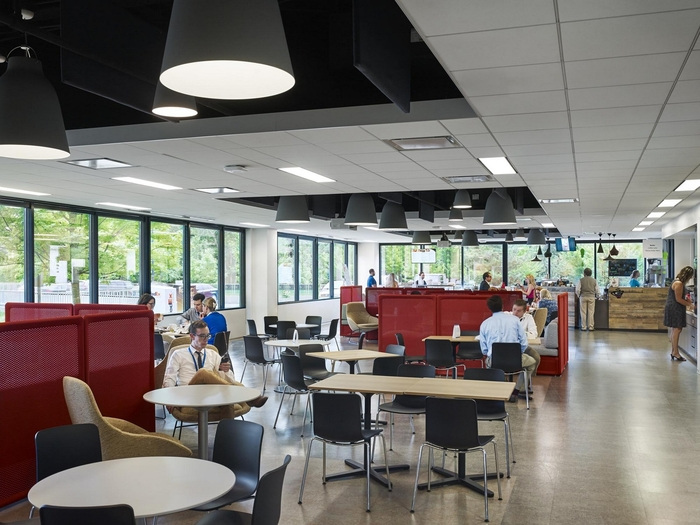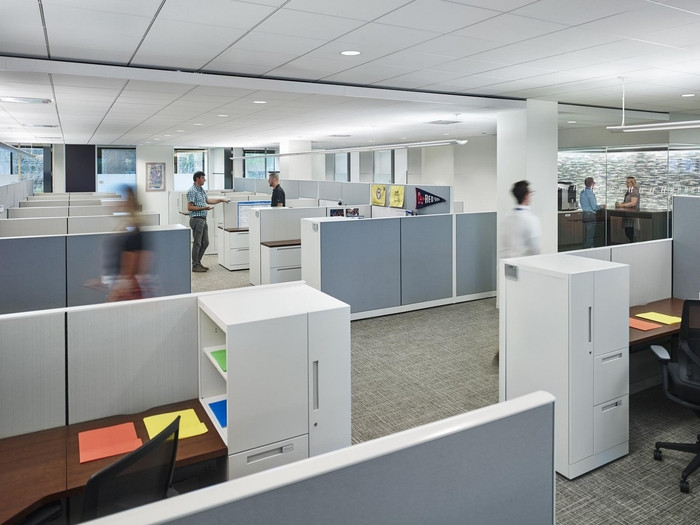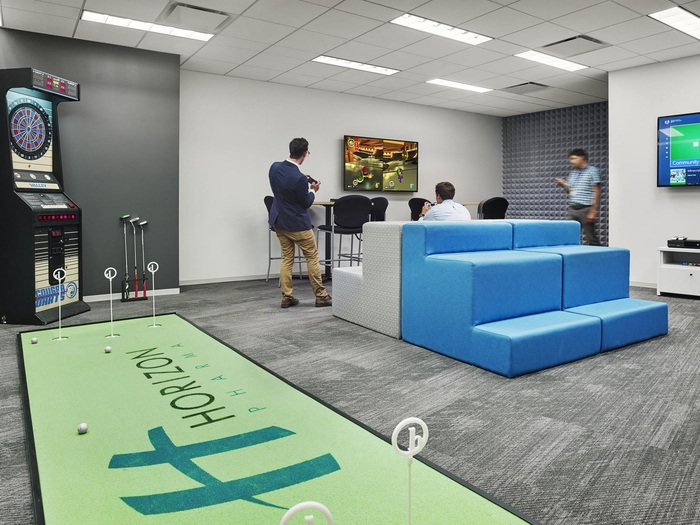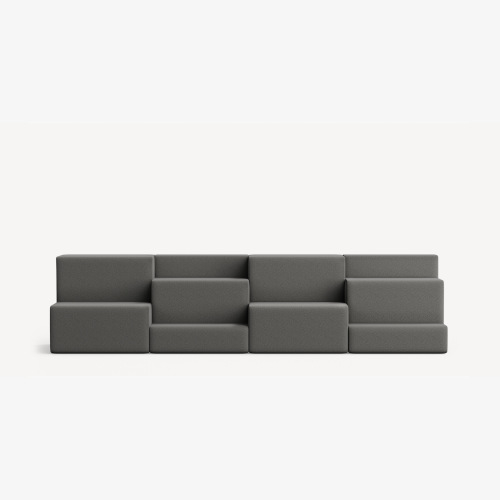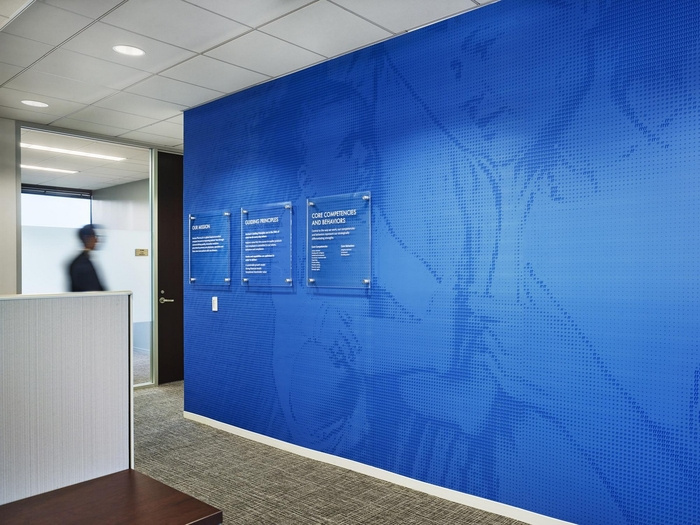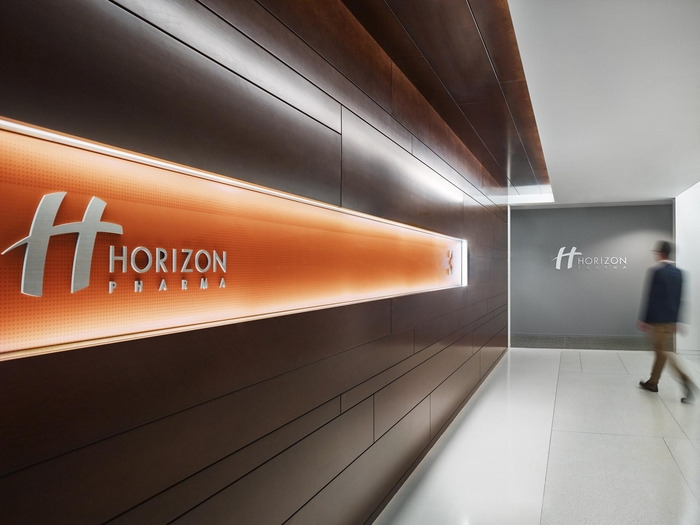
Horizon Pharma Offices – Lake Forest
NELSON designed the offices of pharmaceutical company Horizon Pharma, located in Lake Forest, Illinois.
Horizon Pharma retained the interior design services of NELSON to promote, enhance, and further develop their business brand. Moving from a previous location spanning five floors in various suites, the client wished for a new space that would allow for proper departmental adjacencies while accommodating future growth and promoting synergy amongst employees. To accomplish their design goals, the NELSON team worked closely with the client.
Utilizing an open office concept, the NELSON team created various breakout spaces, giving employees the constant ability to engage and communicate. Examples include a full-service cafe, a game room, and multiple meeting spaces. Additionally, the client’s brand and mantra are re-emphasized in the form of bright signage and graphics throughout the space to create a sense of cohesion.
Consultant time frames for drawing deliverables were aggressive, therefore the NELSON team held multiple working sessions to aid in effective communication and coordination. They also quickly adjusted plans to represent updated departmental repositioning throughout the duration of the project. Construction was completed in 12 weeks due to speed, management, and decision making.
Design: NELSON
Photography: Halkin Mason Photography
