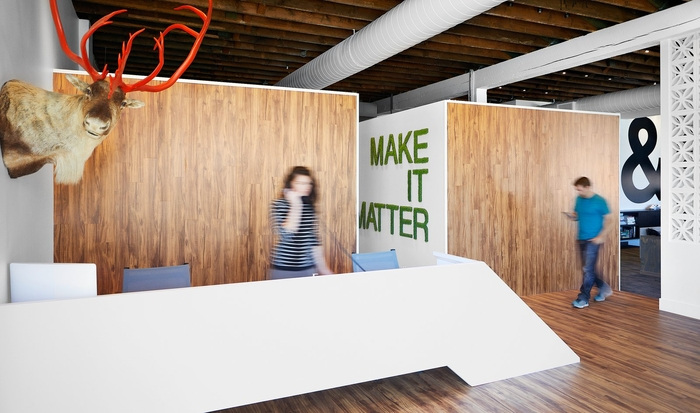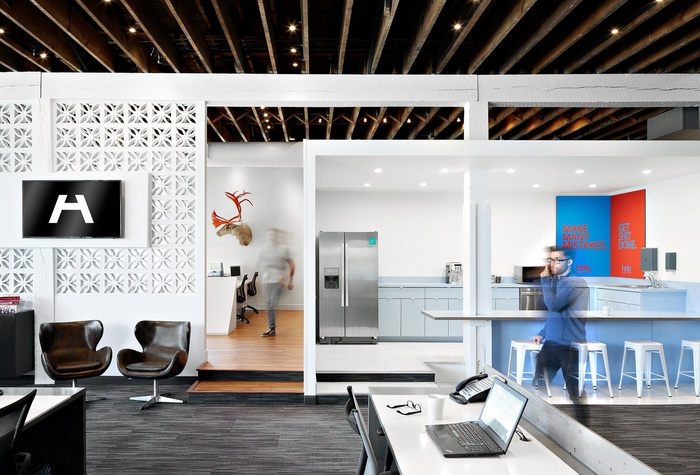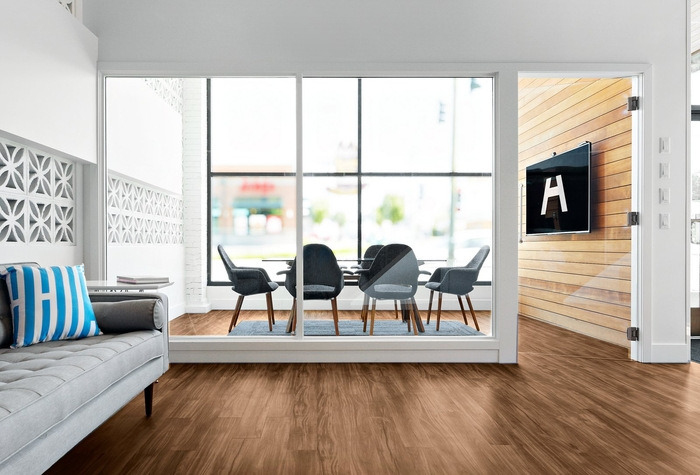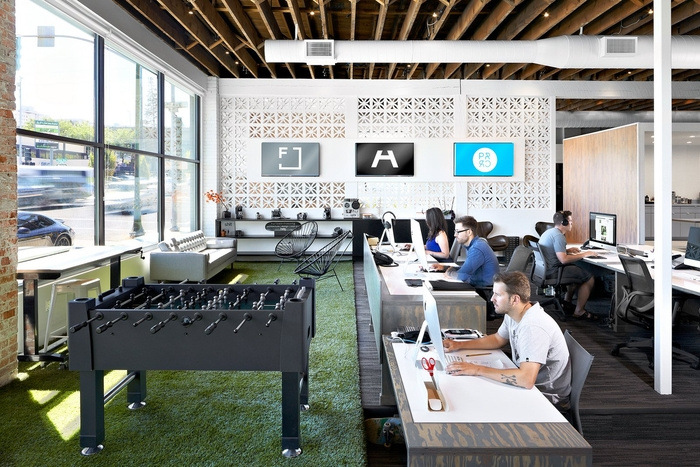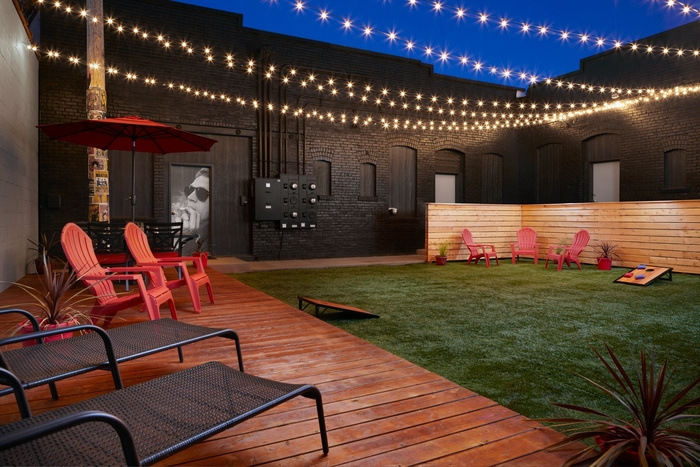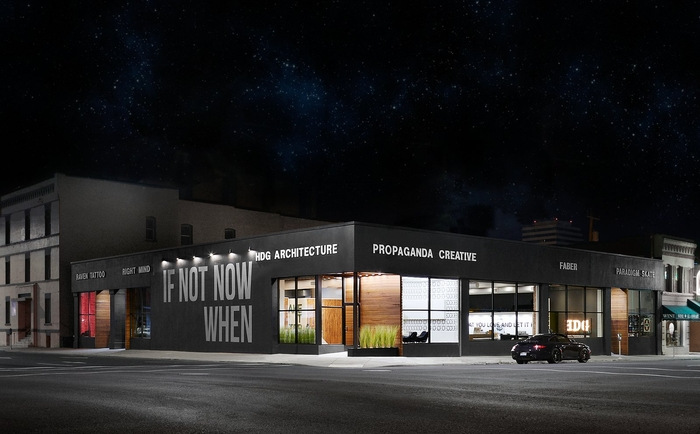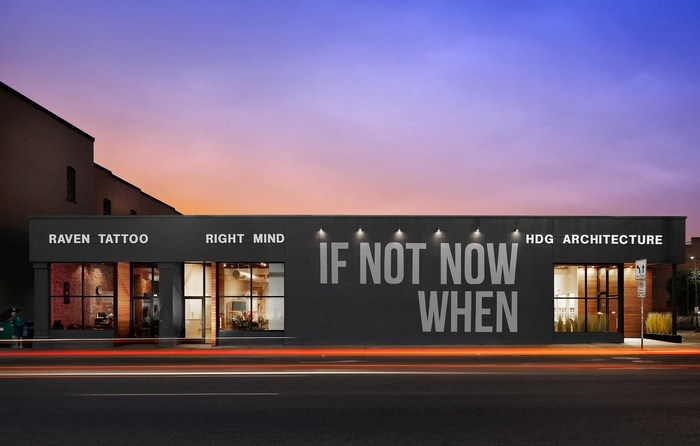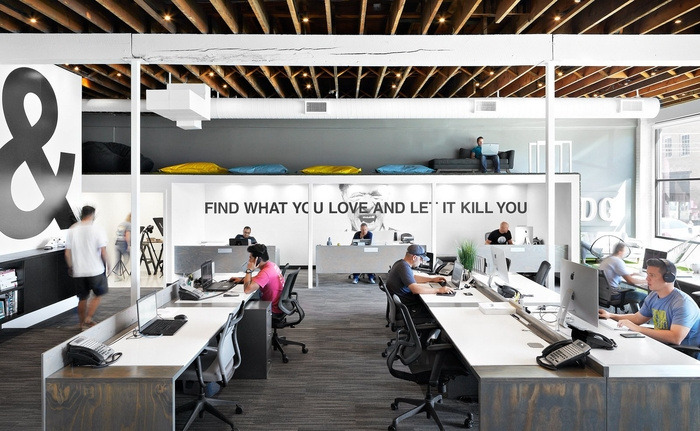
HDG Architecture Offices – Spokane
Growing firm HDG Architecture recently designed and moved into their new offices, located in Spokane, Washington.
The entire building had a new rigid insulation roof installed for energy efficiency and to allow us to expose the original structure. All new RTU for heating and cooling, an entire new storefront system, including over 2100 sf of glass, a black, polished plaster finish over the failing brick. We added alcoves for each entry, flanked by an oiled, VG fir, wood cladding.
The interior was taken down to the structure and we added back in only what was needed to function. We currently employee 15 people in the space and have room for growth. We have 3 tenants that share the building and the park like back yard that replaced a shitty parking lot.
Design: HDG Architecture
Photography: Tony Roslund
