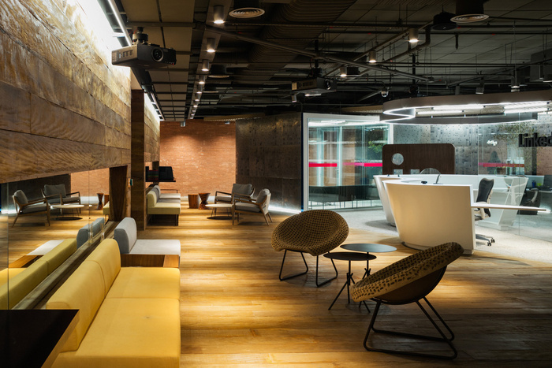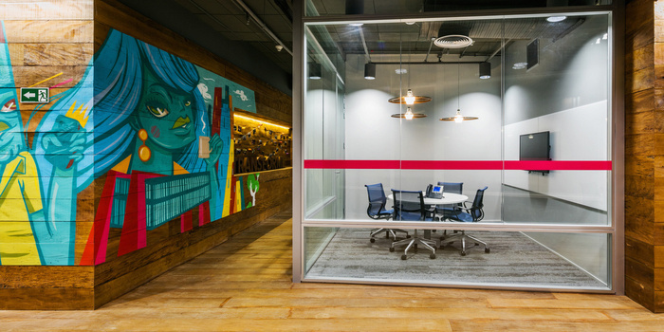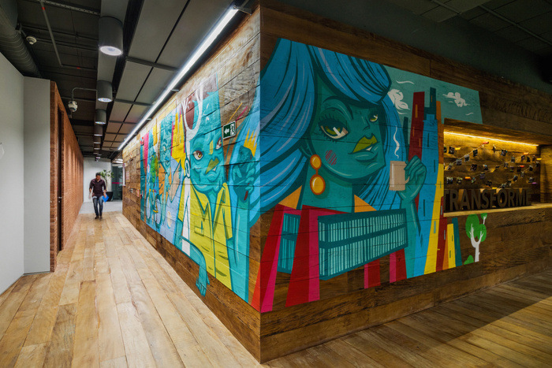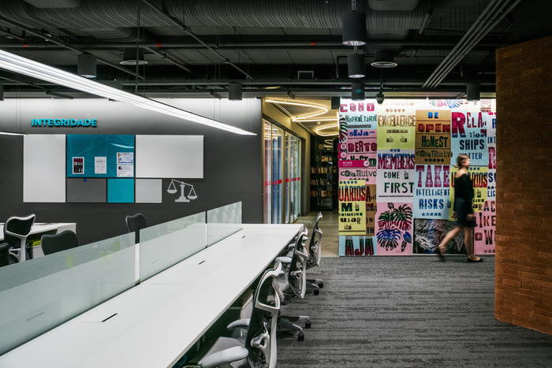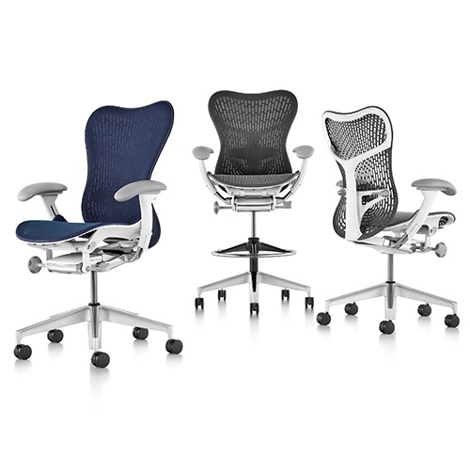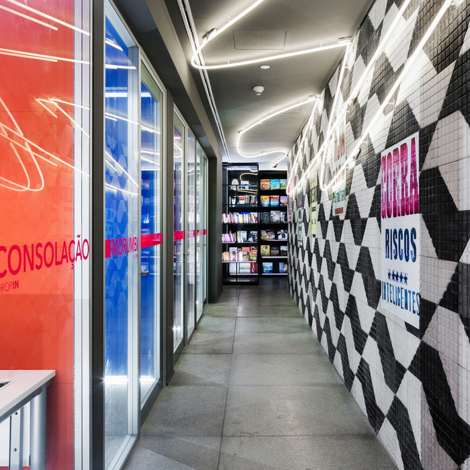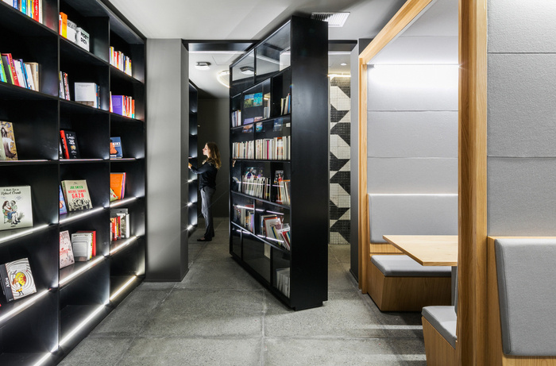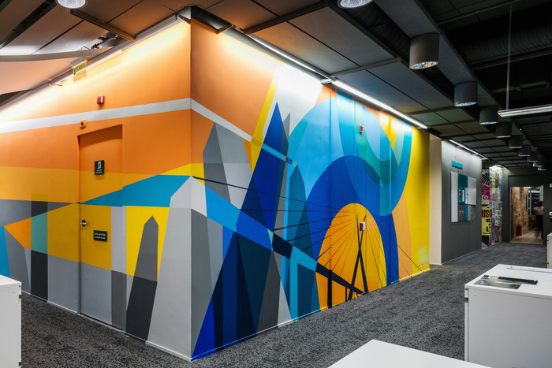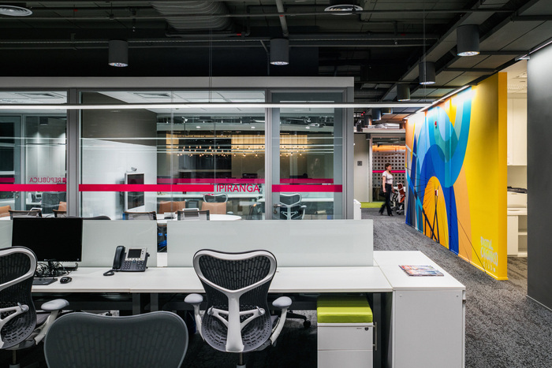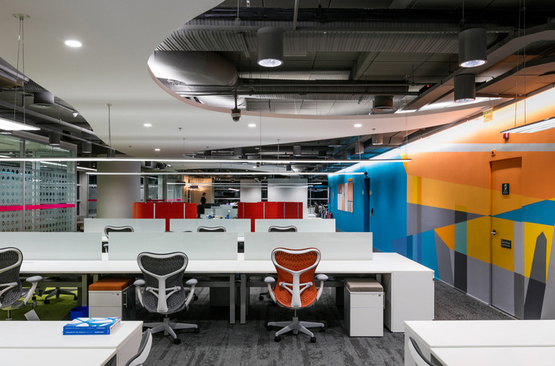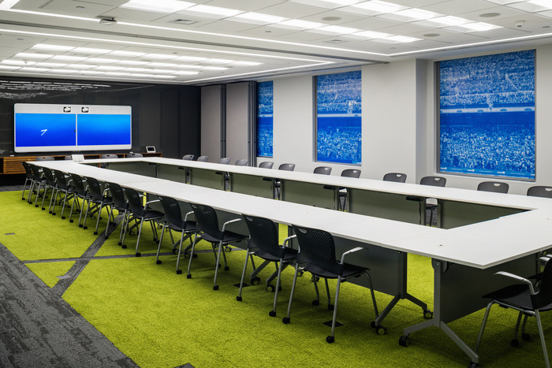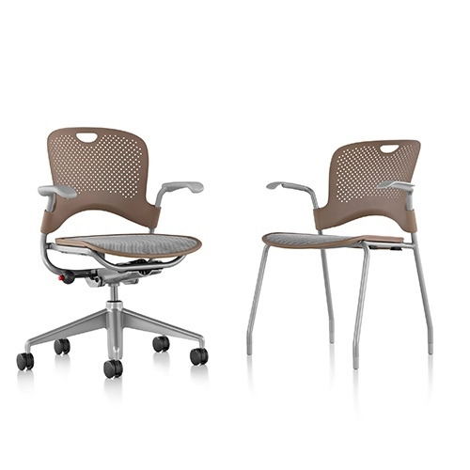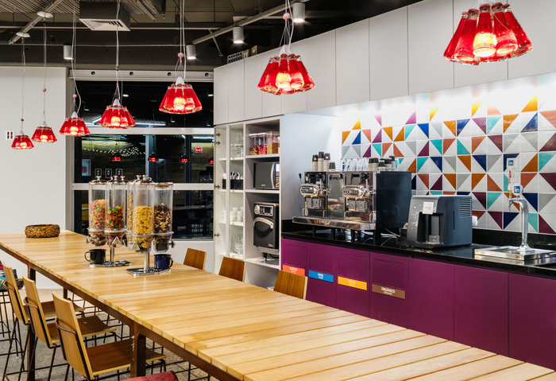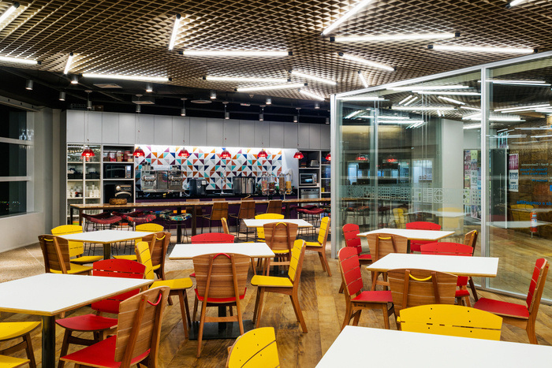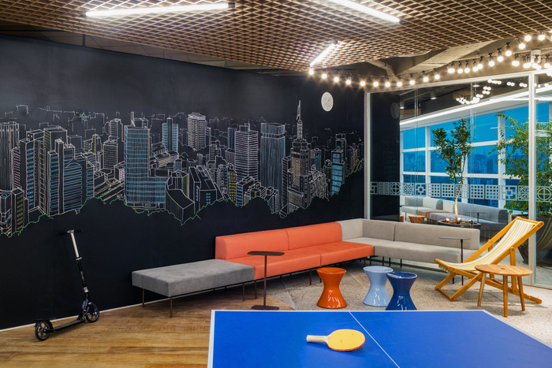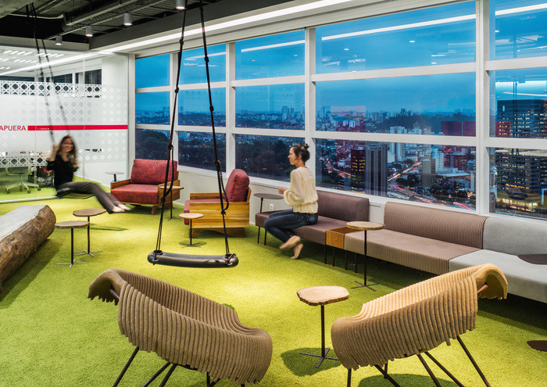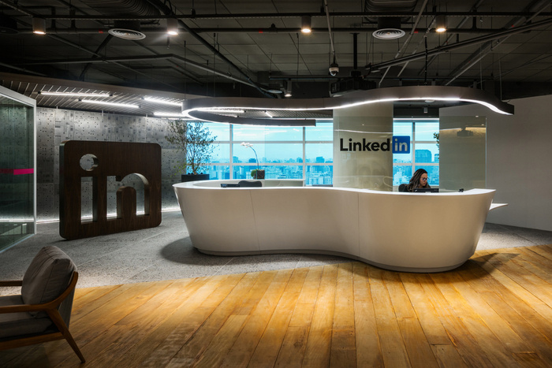
LinkedIn Offices – São Paulo
Pitá Arquitetura designed the new offices for LinkedIn located in São Paulo, Brazil.
The project is focused in the city of São Paulo with informal and relaxed spaces. The starting point for its conception was inspired by the urban chaos of the city of São Paulo, with some breathing areas in the middle of the city’s dense atmosphere.
Some different materials were used to bring urban aspects to the project: wood, concrete, steel, glass, and complex angles and irregularities to the space.
The option of letting the ceiling remain exposed helped in the decision of all infrastructure installations, where more caution was needed for its installation and positioning. For the walls and slab, acoustic deadening materials were used to bring sonorous comfort.
Parks from the city are mentioned in the project with the use of green carpet under the wooden benches and swings. On the walls in the access of the library there is the traditional coating used in the sidewalks from São Paulo. The city’s famous nightlife has been represented with colors and lighting used in the phone booths; the area even received the nickname of Baixa Augusta, as homage to the region.
The Multipurpose room’s theme refers to one of the greatest passions of Brazilians: soccer. The green carpet installed with orthogonal stripes references the field and, to represent the crowd, the roller blinds when lowered reveal drawings of the fans in the crowd. To complete the mood at this space, spotlights were installed. The dining room is more than just a space for meals; it was designed to have informal reunions, parties, large concentrations, employee relaxation, and visitors.
Designer: Pitá Arquitetura
Design Team: Dante Della Manna, Antonio Mantovani, Bruna Cicarelli, Fernanda Rocha
Photography: Nelson Kon
