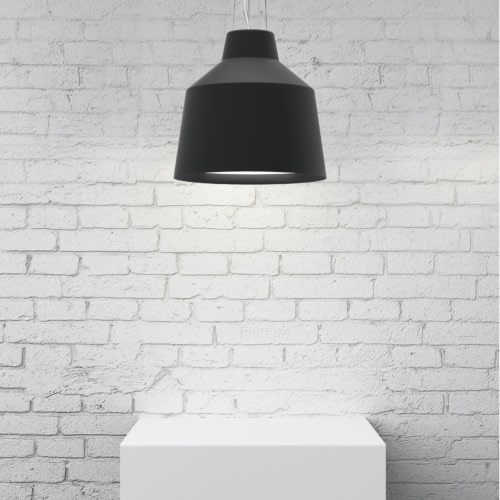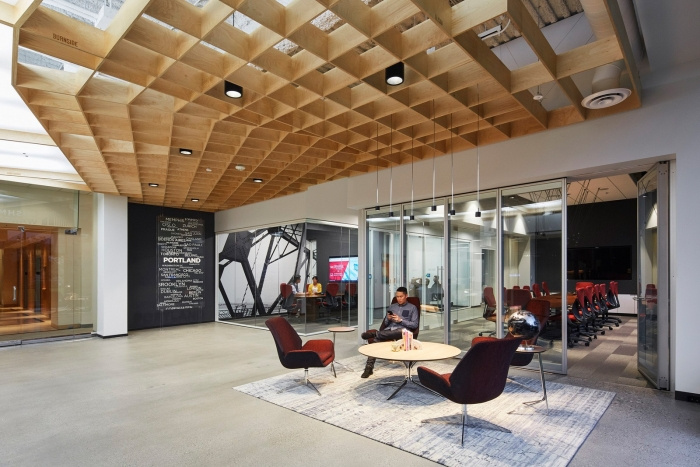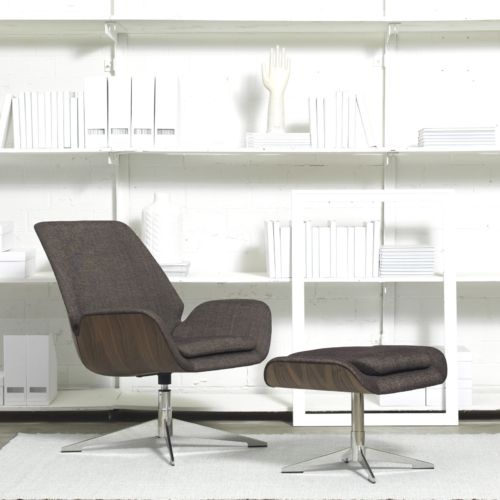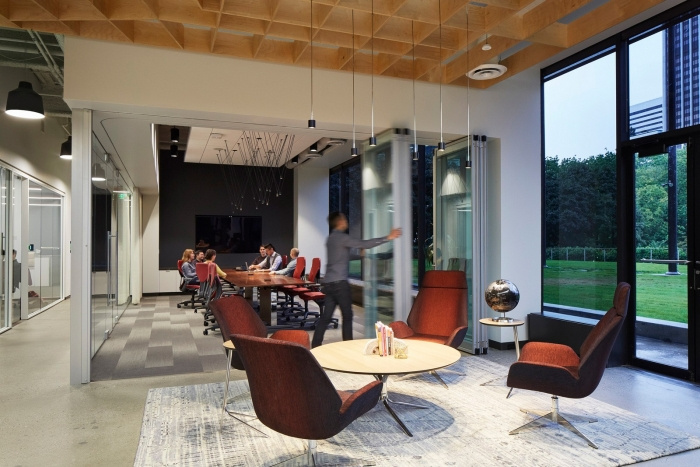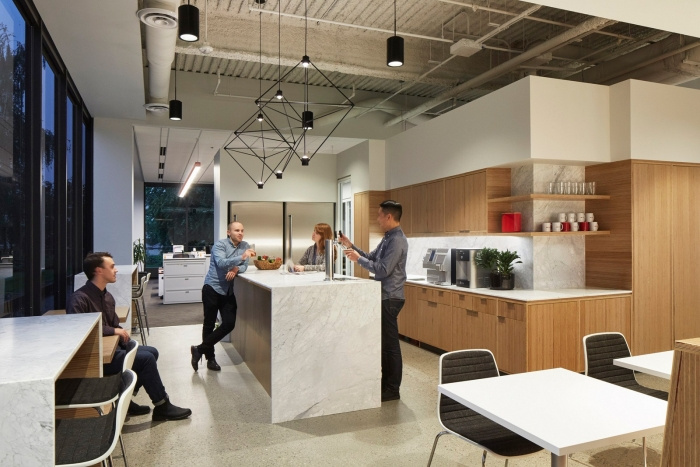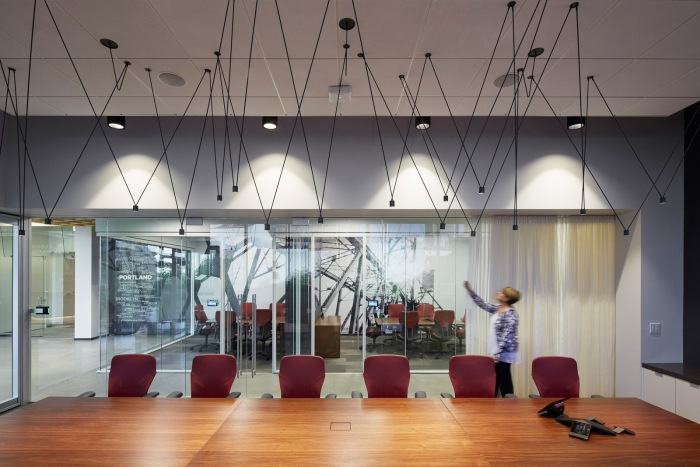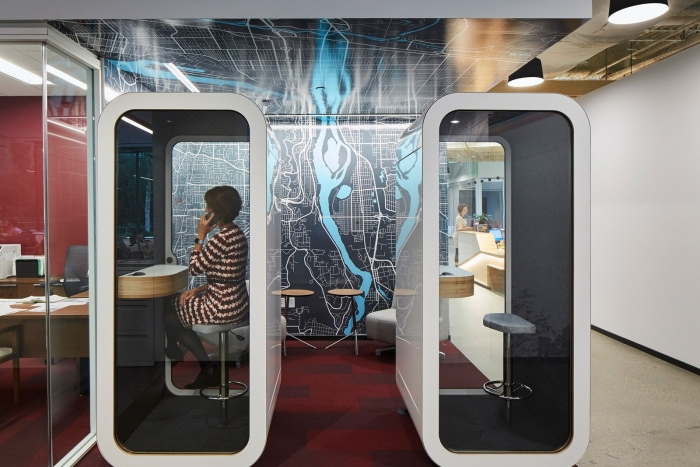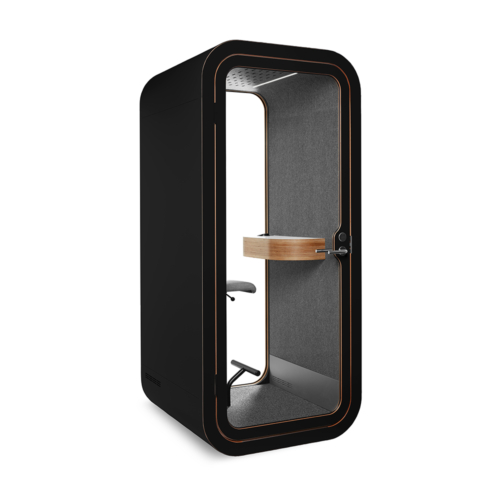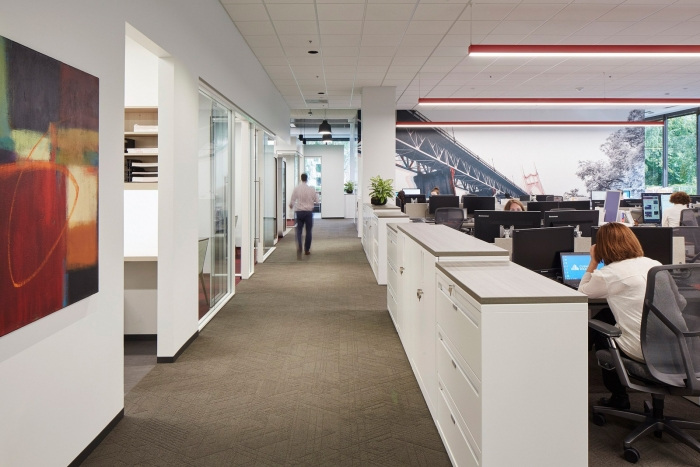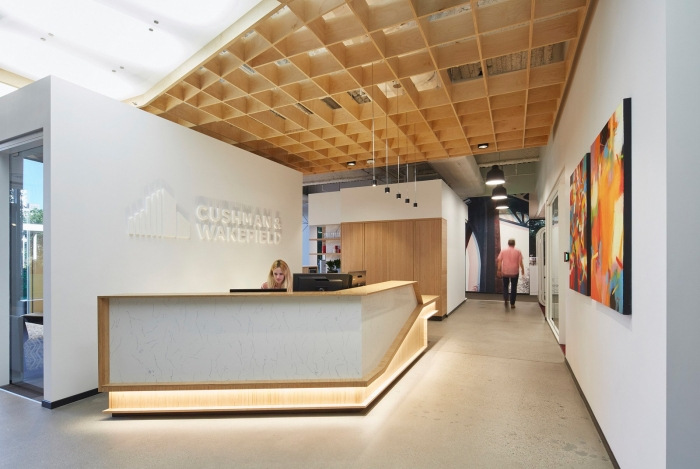
Cushman & Wakefield Offices – Portland
GBD Architects designed the new offices for commercial real estate brokers Cushman & Wakefield located in Portland, Oregon.
Cushman & Wakefield’s new local Portland office is equipped with: numerous common areas and meeting rooms for increased collaboration, two phone booths for private calls, a private Wellness room, Skype for Business technology, on-site showers and “smart” lighting based on occupancy. In addition, many of the walls throughout the space feature artwork capturing the essence of Portland and some of its renowned landmarks. The firm also installed a kegerator in the expanded Café where employees, clients and guests can gather, relax and socialize after hours. By next spring, there will also be improvements to the exterior terrace making it a true outdoor living room.
The space was designed to represent the latest thinking in workplace strategy and serve as the hub of Cushman & Wakefield’s people, culture, clients, and brand. The space reflects the firm’s position as a leader in commercial real estate, showing its commitment to embracing the best practices in the industry, which will allow the firm to attract even more of the best talent to serve its clients.
Designer: GBD Architects
Design Team: Scott Brown & Eliza Balen
Contractor: Fulcrum Construction
Photography: Sally Painter
