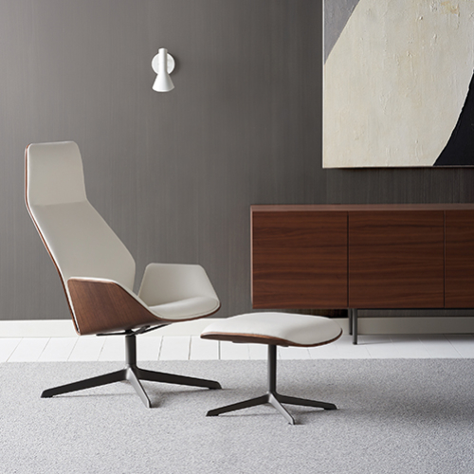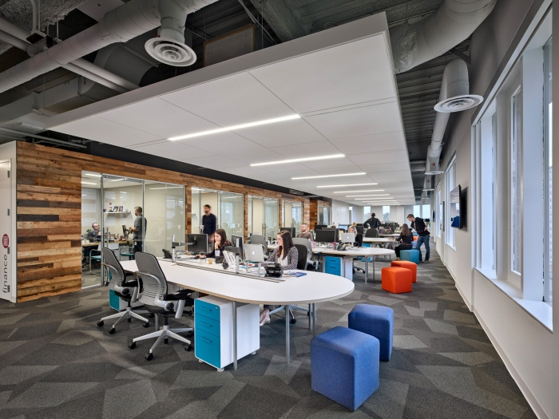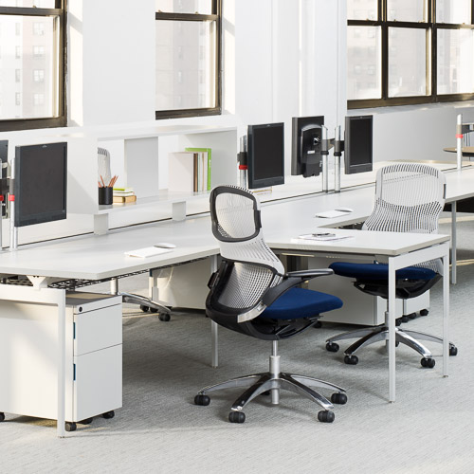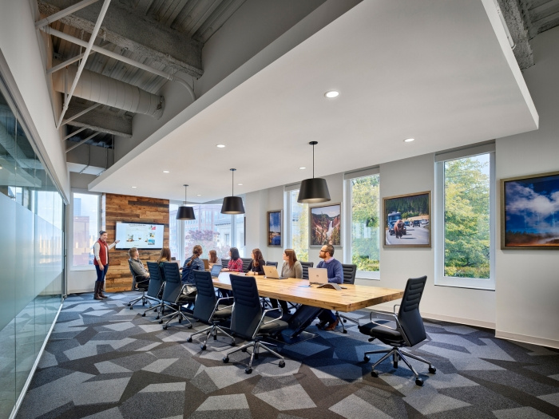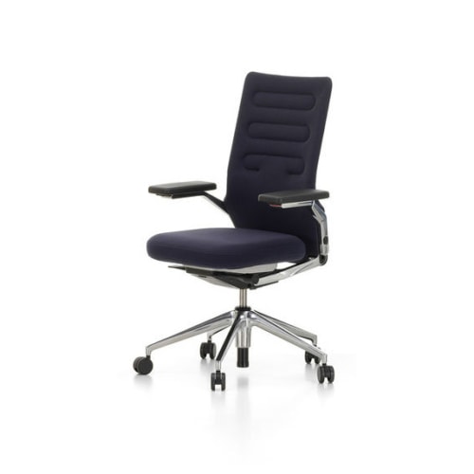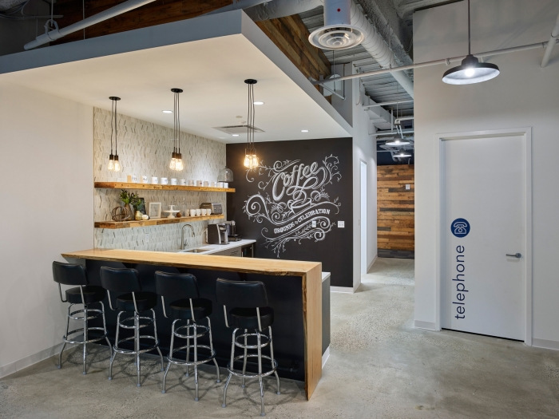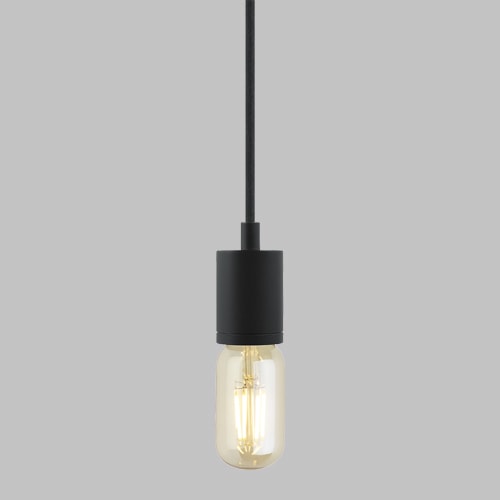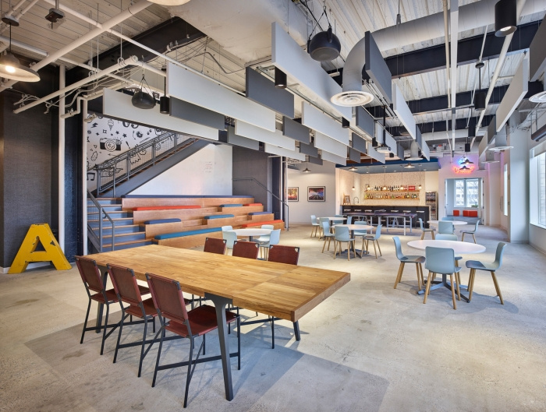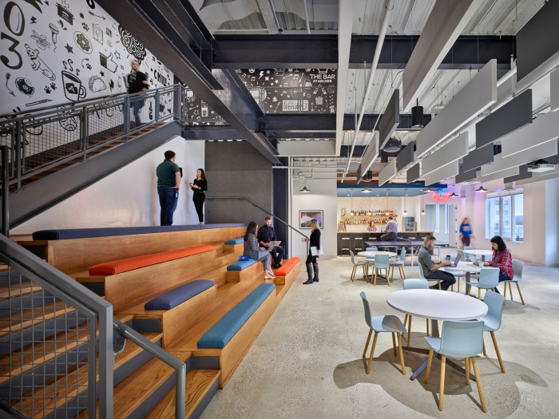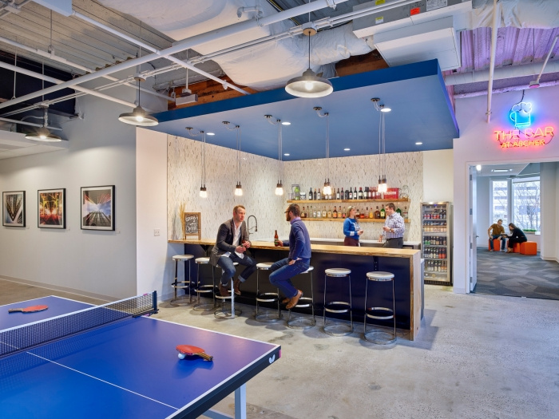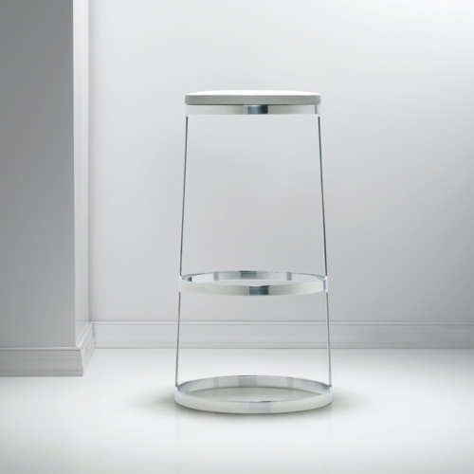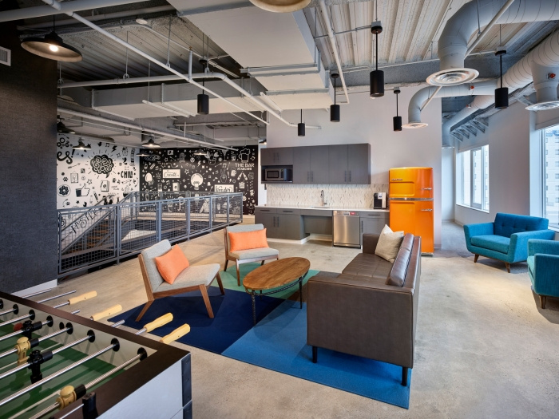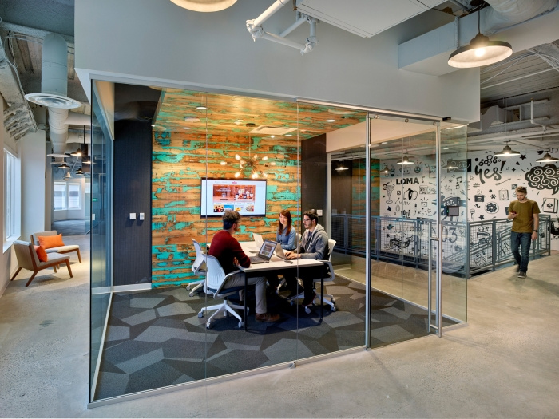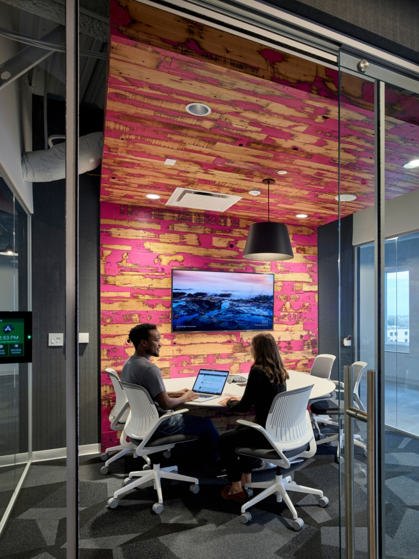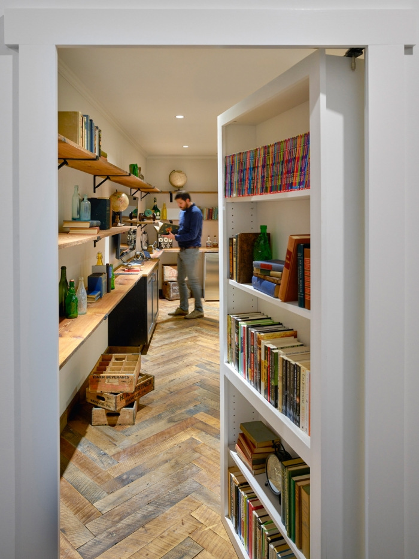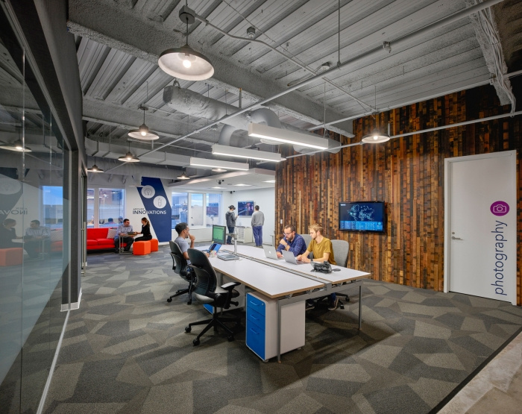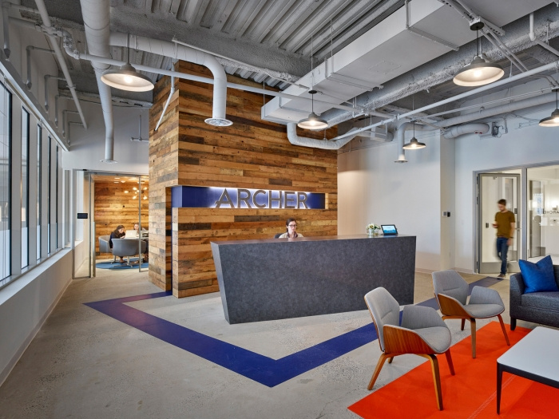
Bounteous Offices – Wilmington
NELSON has designed the offices for digital agency Bounteous located in Wilmington, Delaware.
The modern workplace is more than just a place where people gather to work. It’s the extension of a company’s brand, mission, and commitment not only to their clients, customers, and employees. For Bounteous, an advertising company located in Wilmington, Delaware, their new workspace would need to create a company identity that transitioned them away from a start-up company towards an established firm that was experiencing rapid growth.
While the client opted to remain in the same neighborhood, they relocated to a building down the street that would accommodate growth and facilitate an open and collaborative environment. The 28,000 SF space opens with a reception area that features a reclaimed wood wall that illuminates the Bounteous name in LED strip lights.
Continuing through the space, a large boardroom contains many custom details including the conference room table that was designed by a local mill worker. Integrated technology allows employees to conduct virtual meetings and trainings with the flip of a switch. Smaller collaboration and team rooms can be found throughout the space that also seamlessly mix technology along with the client’s brand colors, providing a unique take on the reclaimed wood wall.
An interconnected stair joins the two floors of the space anchored on either side with a bar and fully stocked kitchen. “The Bar,” offers various casual seating arrangements, a fully stocked bar, and games for employees to enjoy throughout the day. A smaller coffee bar provides counter-height seating perfect for impromptu gatherings and collaboration.
The fully open workspace is balanced by universal sized offices that sit on the perimeter. This layout allows people to be grouped together according to their teams and project managers and leadership to easily meet and collaborate with them. A secret room that is hidden behind a bookshelf draws inspiration from the cigar rooms of the past. It serves as a place where employees can go to complete more intensive heads-down work, take a rest, or simply hideout and enjoy a beverage.
Elements of Bounteous’ brand and identity can be found throughout the space. Bounteous’ branding Pantone colors were made into original art pieces. Additionally, employees played an active role in the design. The “doodle” wall adjacent to the interconnecting stair features drawings from employees and creates a fun graphic that visually represents the brand of the company.
Designer: NELSON
Design Team: Angel DeElse, Mark Todaro, Elizabeth Houston, Scott Winger, Aliyah Walker, Cameron Griffiths
Contractor: Bancroft Construction
Photography: Halkin Mason Photography
