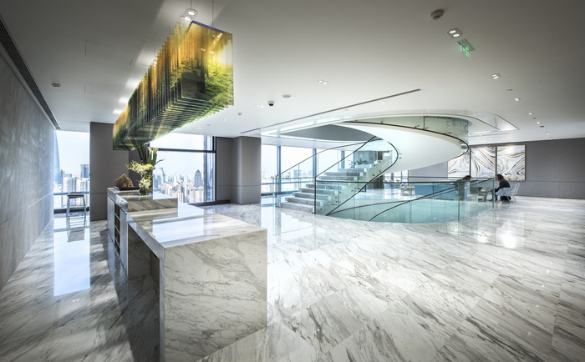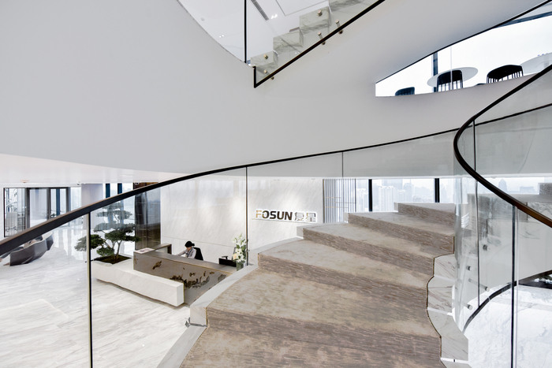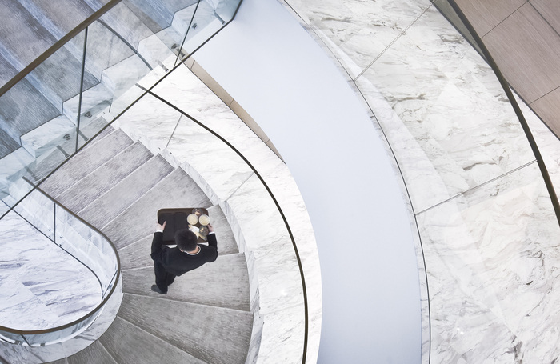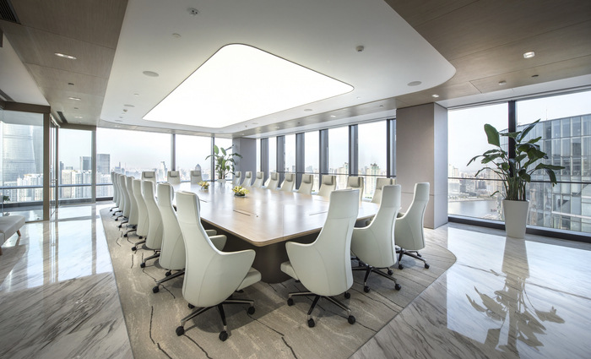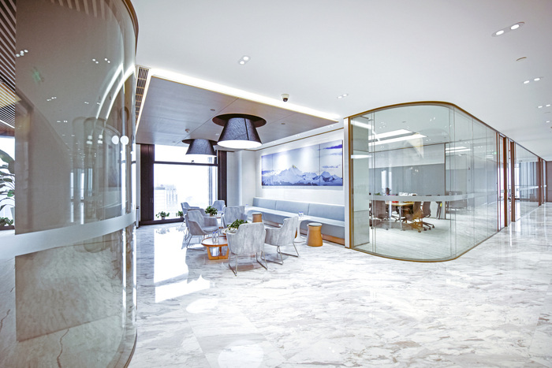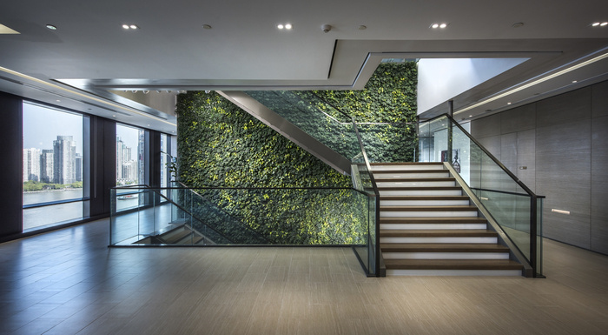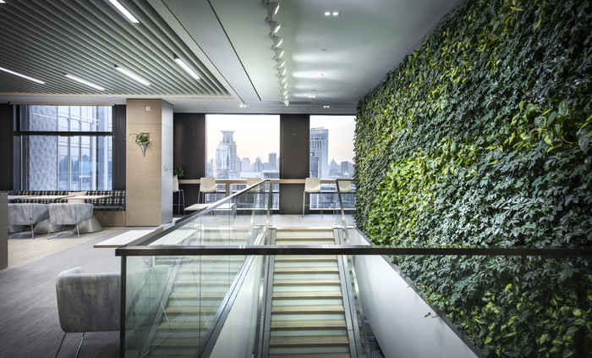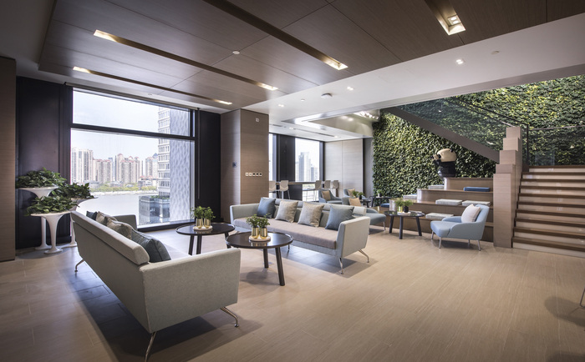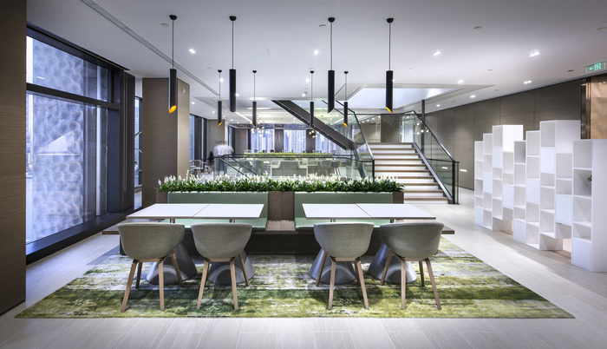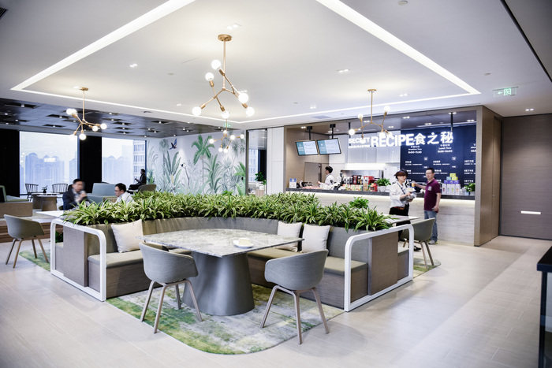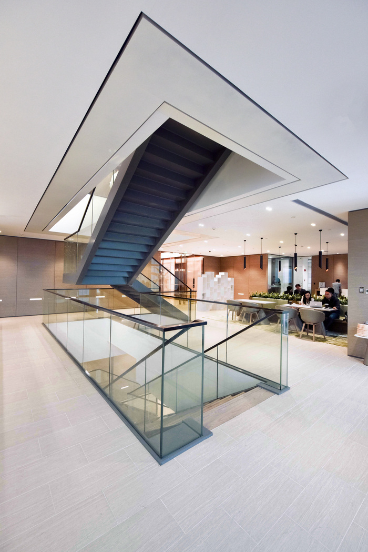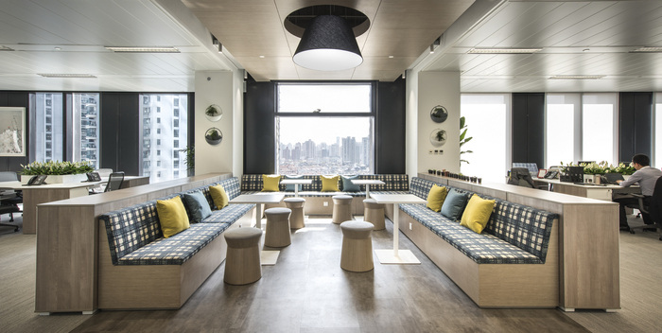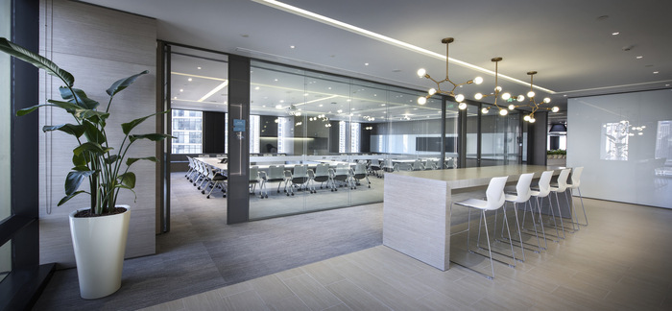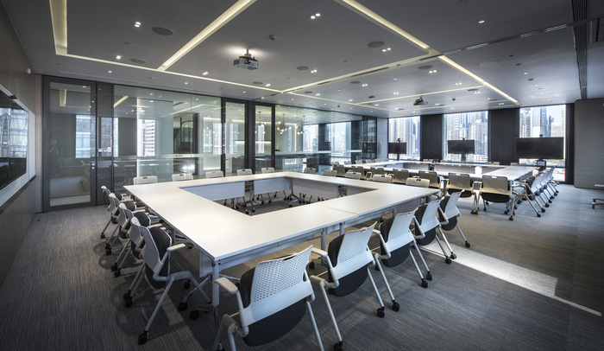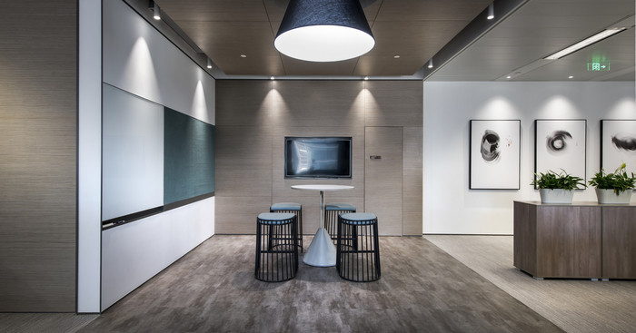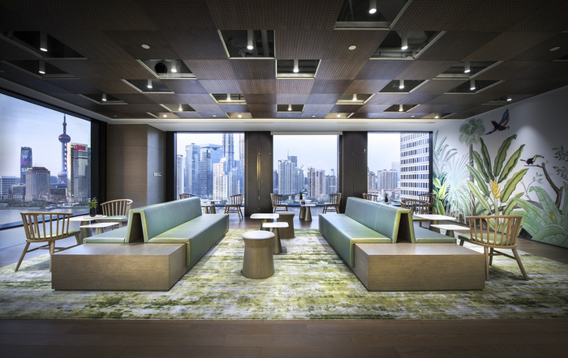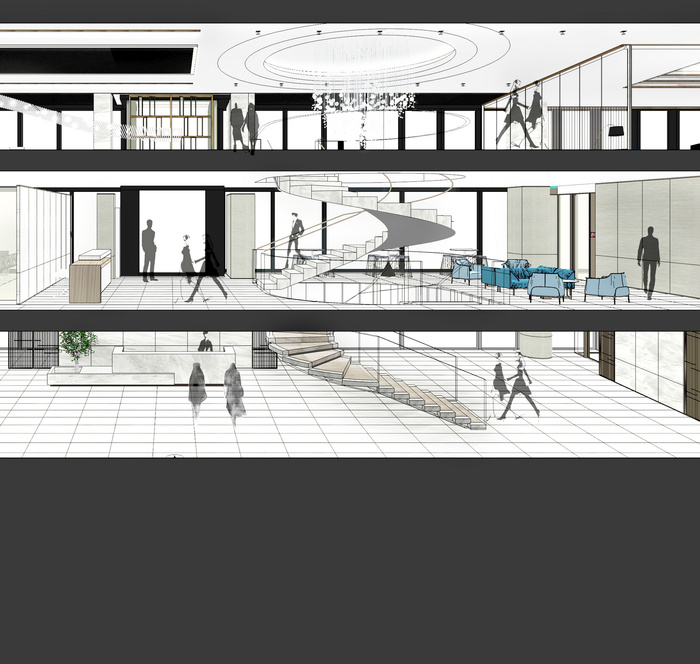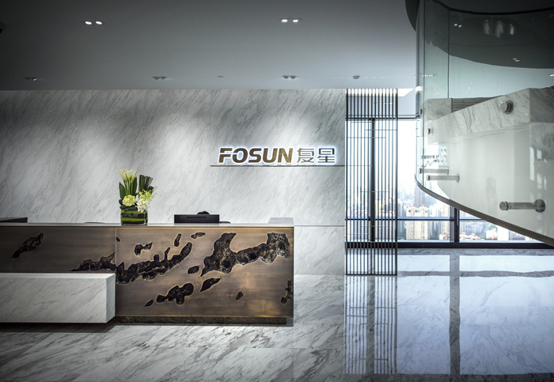
Fosun Offices – Shanghai
M Moser Associates was tasked with the office design for investment company Fosun, located in Shanghai, China.
Fosun wanted to transition from being a leading Chinese investment group to being perceived as an emerging international player at the forefront of the market. Its new Shanghai headquarters needed to represent these new values.
Beyond transforming the behavior and working habits of its staff, the group also aspired to create an environment that could creatively capture the unique identity of its umbrella brands, whilst tying them together in a unified way that embraces elegance, nature and a new way of working.
Our project team worked closely with the client to understand and interpret the vision. By taking a deep dive into Fosun’s existing processes and plans, the team identified a variety of new elements to consider in the design. Due to limited time frames, the project delivery involved the simultaneous execution of a number of parallel, integrated processes.
The team assessed the firm’s different brands and began assigning a combination of representative colors and textures to the interior to establish a unique visual identity for each, and by blending these together, create a consistent, unified whole.
Bright, open and enriching, the new workspace is infused with a smooth, artistic flow, emphasized via through the use of natural hues and textures, sweeping glass and soft tones.
To deliver Fosun’s vision and build a new transformative, collaborative and sustainable workplace, the team applied the following design concepts:
- Green Fosun – The project built a “green” working system into every aspect, including high-voltage electrostatic precipitator equipment to isolate more than 90% of air pollutants, intelligent lighting controls and a double filtration system for drinking water.
- Mobile Fosun – The staircase centerpiece encourages the fluid integration of floors and people, through the use of natural tones and textures, a lush green wall and sculpted glass. The space embraces an open-concept and Activity Based Working (ABW) approach, to connect collaboration spaces and bring people together.
- Smart Fosun – A tailor-made conference booking system utilizes thermal sensors to automatically open available resources to optimize spatial efficiency. The design also incorporates mobile and internet-based technologies, to increase workstation efficiency.
Not only does the workspace incorporate a new look-and-feel, but improved functionality has been one of the key driving factors in changing the behavior of employees. Balancing beauty and practicality has made a distinct contribution to the transformative impact of the final result.
Designer: M Moser Associates
Photography: Vitus Lau and Edward Shi
