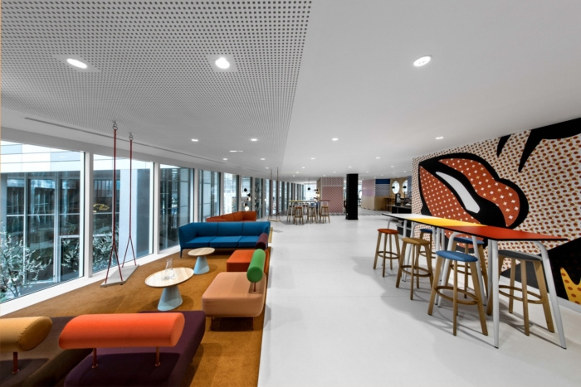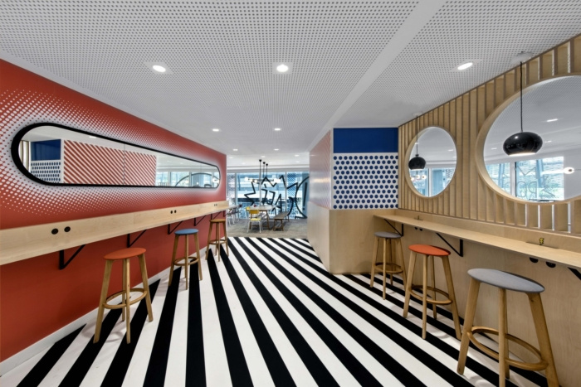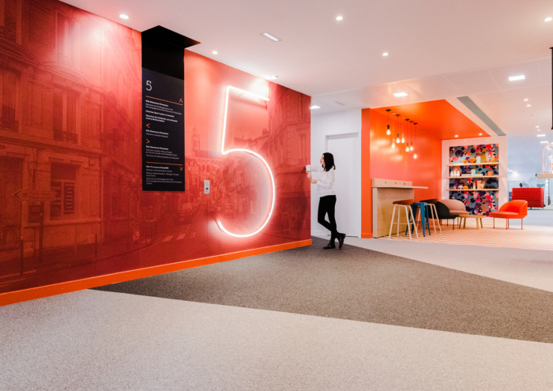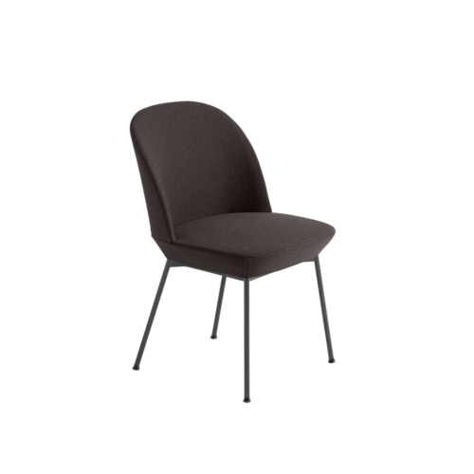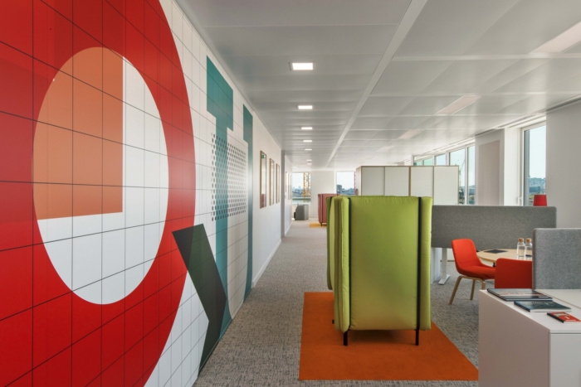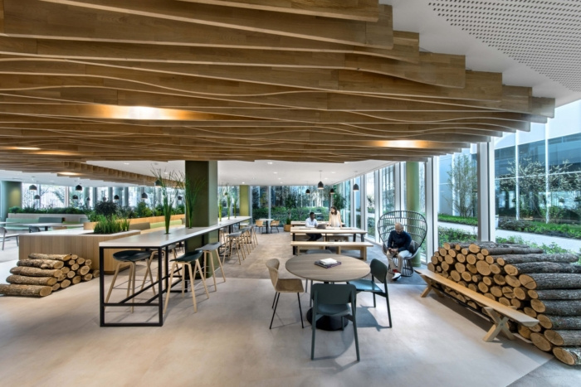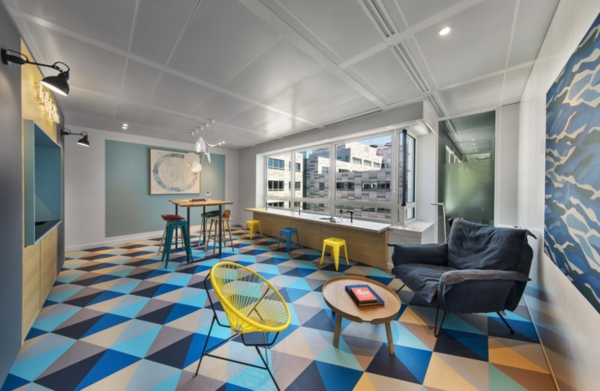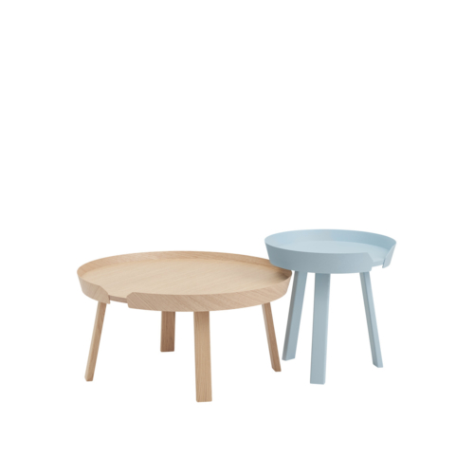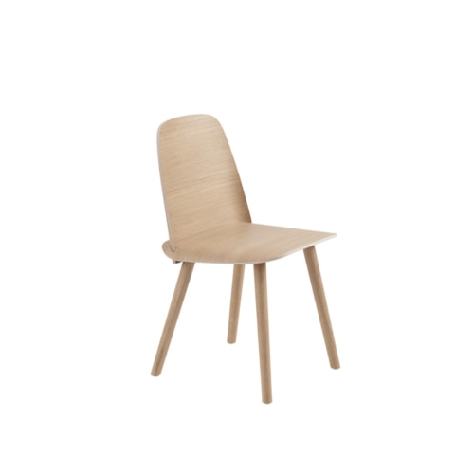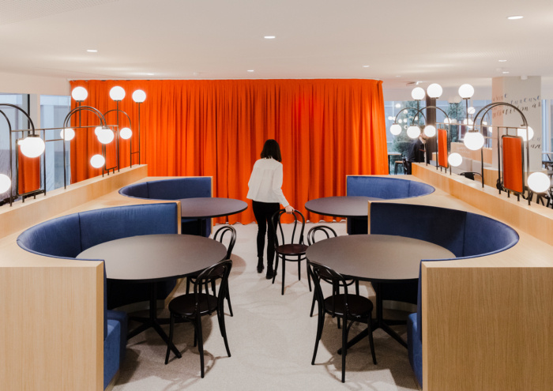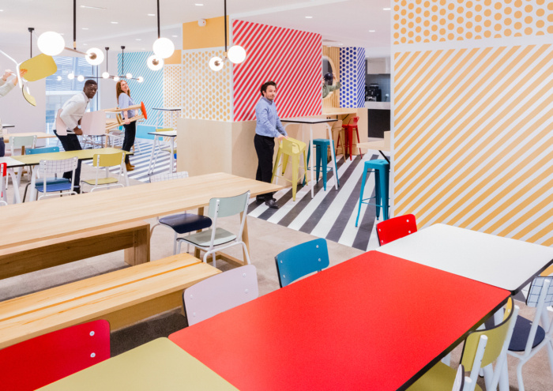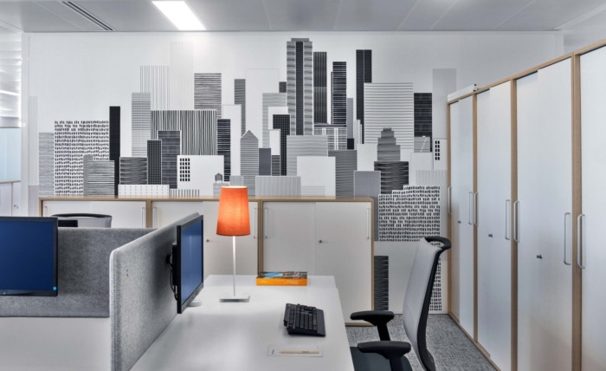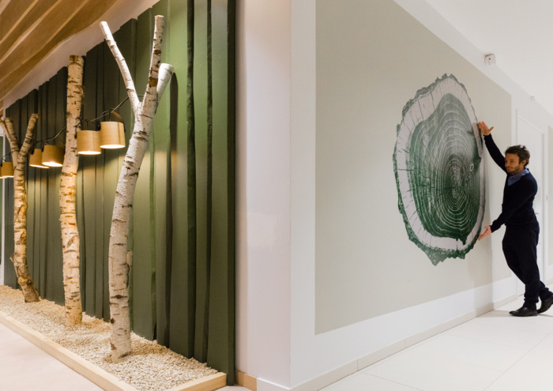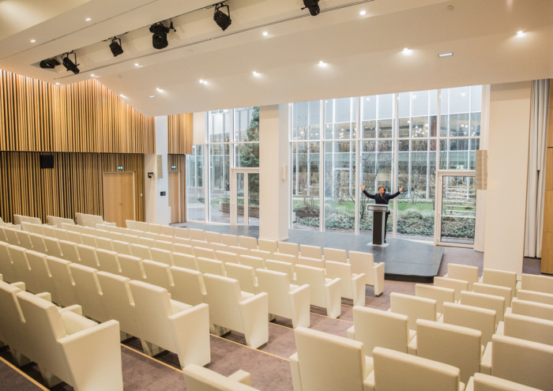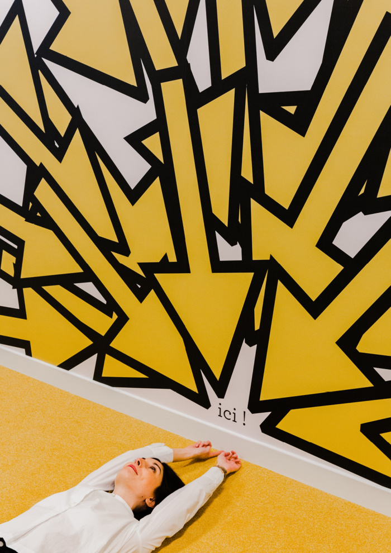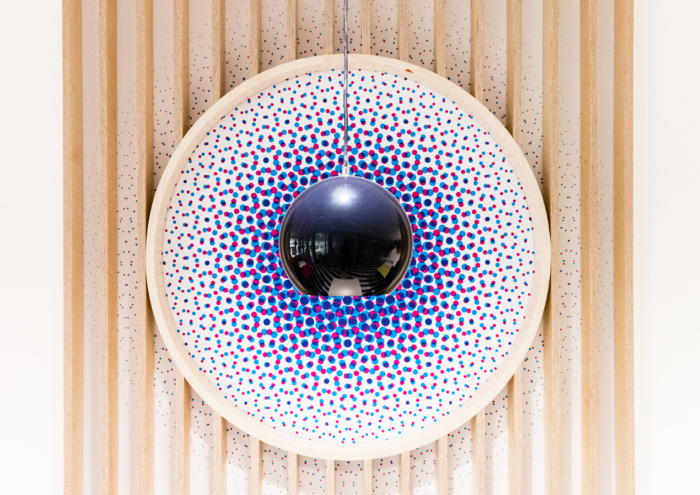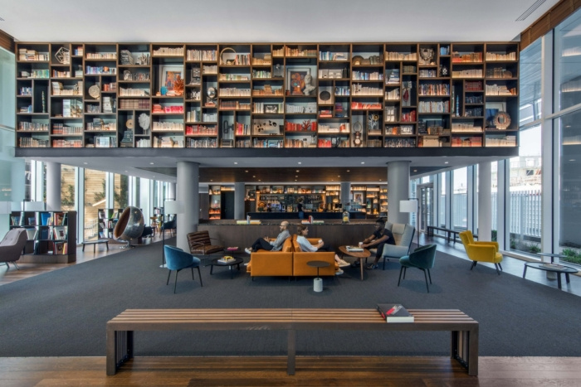
Regional Council Ile-de-France Offices – Saint-Ouen
The Regional Council Ile-de-France have settled into their thoughtfully crafted, environmentally conscientious and vibrantly colored offices located in Saint-Ouen.
Saguez & Partners were engaged by the Regional Council Ile-de-France to create a diligent design for their headquarters located in the Saint-Ouen commune of Paris, France.
With its location in the new eco-district the Docks, the Regional Council headquarters displays an exemplary approach toward the environment, accessibility and the diversity of uses. Making rigorous choices about acoustics, light, flooring, the flow and partitioning of the floorplan, the frugal construction and design are in service of the building’s uses.
A concierge desk, an auditorium, a spacious gym with views of Paris, a gaming center, bicycle parking, a documentation area, 24 connected tea break areas are just a few of the many highlights of the space.
Saguez & Partners established common catering spaces, each with different offers and activities. Le Pop Café, open all day (seats 105), is a fun and connected cafeteria of 250m2 with vintage furniture inspired by the 50’s, kick-starts the day and energizes/boosts meetings. At Le Café Seine (seats 230) the mirror effect gives the impression of much larger space and offers a perspective on the rest of the place. Le Sous Bois (seats 230) is ideal for a peaceful stopover at lunch time. Various postures, connected furniture, this makes an ideal place to coworking. Last but not least, L’Ex Libris (seats 50) is a warm and cosy place. Barista, objects found at the flea market, 37m2 hanging library, club armchairs. A true moment of shared or individual peace and relaxation.
A semi-open concept design means wide-open interior views that also bring in the outdoors, city views and natural light. The main idea was to create easily recognizable and easy to appropriate spaces, using graphics of a city in construction and an area on the move to enliven and punctuate various areas. 4 strong colors create landmarks according to the pavilions of the building: blue for the Seine, orange for the city, green for the countryside and finally, yellow for mobility. The new work environment for the agents and officials of the region is quirky, fresh and bold.
The workplace should encourage both formal and informal exchanges between colleagues and arouse the collective intelligence of the group to better work together. In the offices of tomorrow, a 21st century administration is revolutionizing the workplace.
Designer: Saguez & Partners
Architect: CV2A, Jacques Ferrier Architectures, Sahuc & Katchoura
Photography: Eric Laignel
