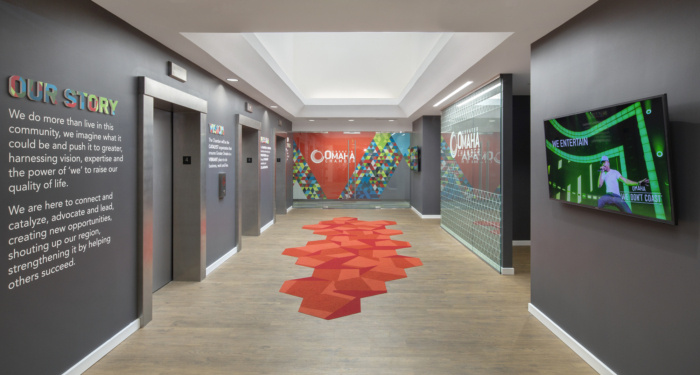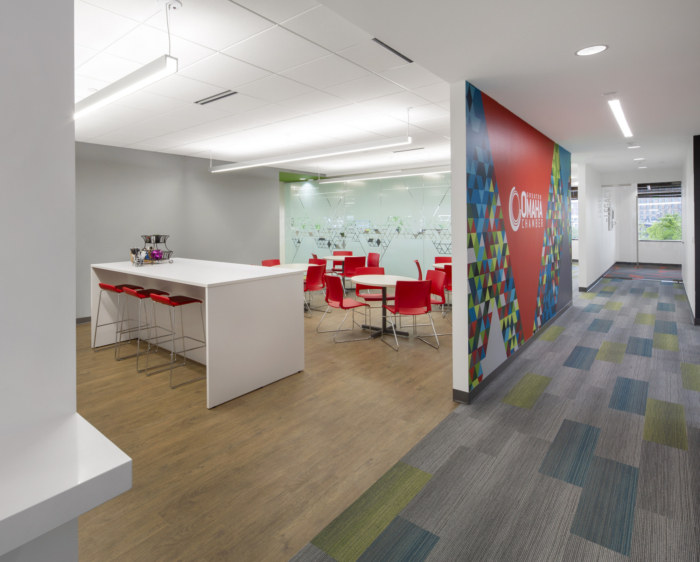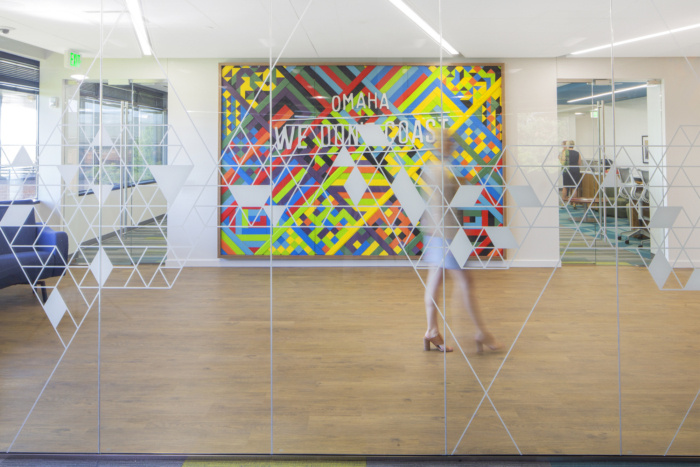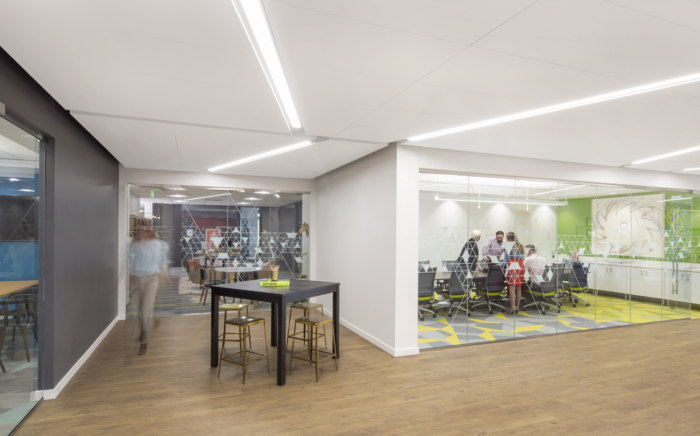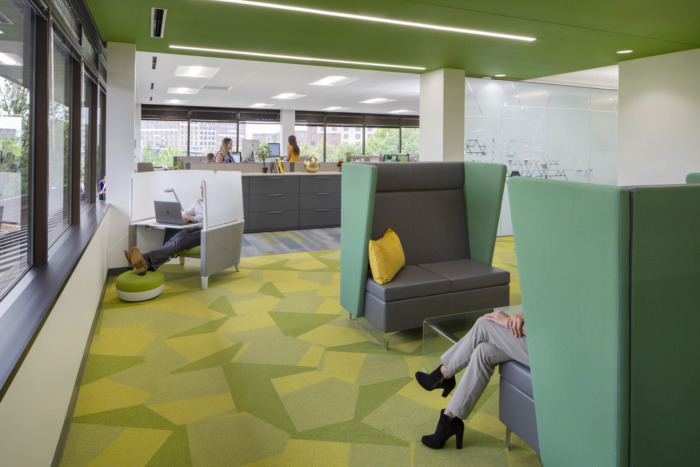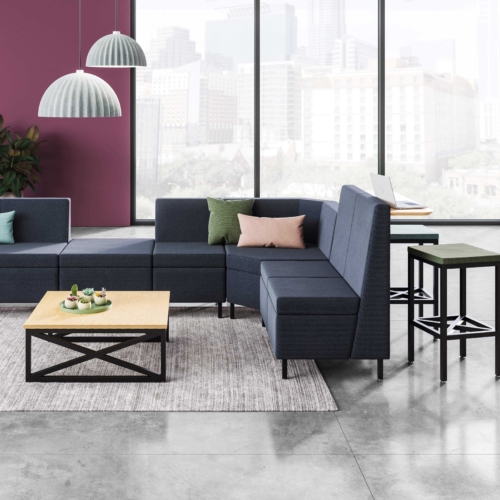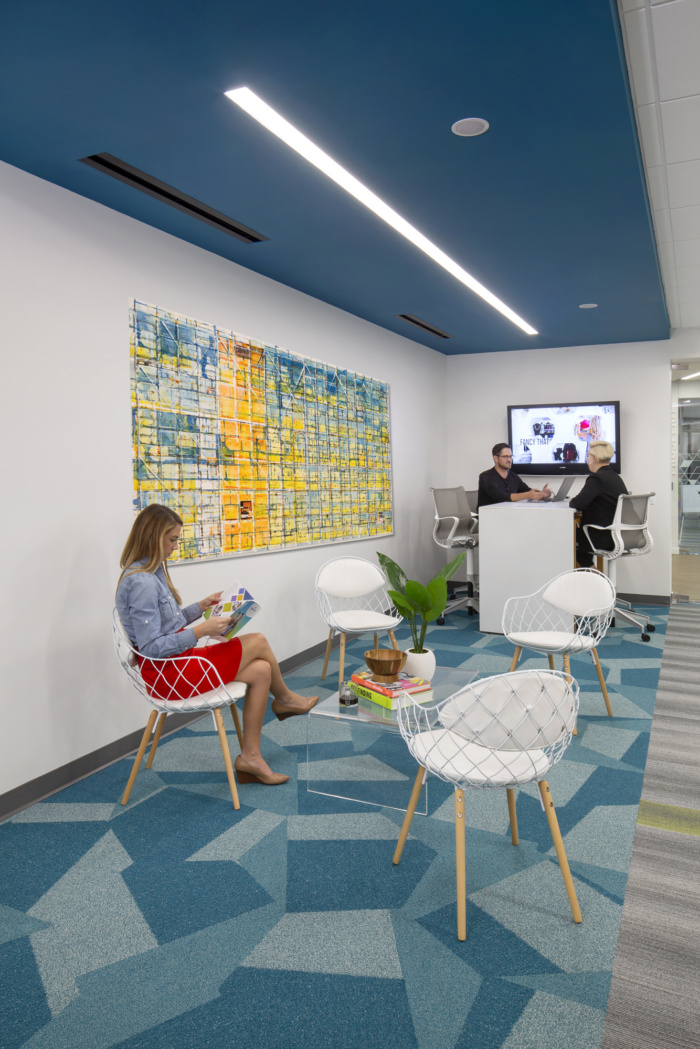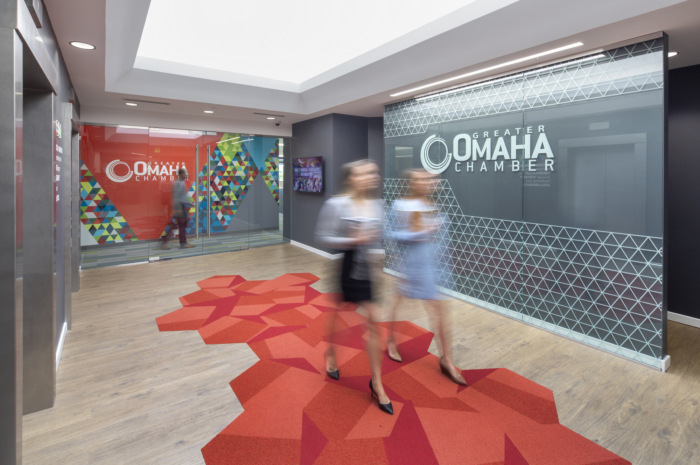
Greater Omaha Chamber of Commerce Offices – Omaha
DLR Goup developed a flexible and collaborative design for the Greater Omaha Chamber of Commerce offices located in Omaha, Nebraska.
The Greater Omaha Chamber of Commerce is the catalyst organization that nurtures greater Omaha as a vibrant place to do business, work, and live. For their new workplace, The Chamber wanted to deliver on their Vision Statement and unveil a magnet to their members, to local startups, and to the broader community. DLR Group’s design is bright, light, and branded – a complete 180 from their existing space. Featuring an open layout, departments enjoy new adjacencies that encourage collaboration. A variety of working and collaborative spaces throughout the office range from private to semi-private, and from open teaming areas to head-down focus areas, accommodating all activities and personalities. Lower panel height workstations keep views open from all angles and to all individuals. Flexibility is baked into the design with demountable walls, modular space planning, and mobile furniture solutions. The Chamber’s employees rub elbows with local entrepreneurs, who lease embedded incubator coworking space through the Chamber’s Startup Collaborative. Throughout, supergraphics and “Instagrammable” details, reposition the Chamber as a modern, relevant alternative to the business-as-usual chambers of the past.
The new office space is located on the 4th floor of Building 5 on Omaha’s ConAgra Campus. The 22,800 square feet floor plate houses the Greater Omaha Chamber of Commerce and 13 offices for The Startup Collaborative. At ground level, guests are greeted by a receptionist and showcase area that establishes the Chamber’s commitment to a bold future. On the 4th floor, a feature wall with digital displays is a second touchpoint of welcome. Clustering meeting spaces at the entry created a members-focused function hall. Flanked by meeting spaces that capture scenic views of the Heartland of America Park, and with an adjacent kitchen, this area supports a multitude of events. A unisex restroom with a shower and lockers promotes alternate methods of transportation to the office and exercise during the workday. DLR Group provided interior design and engineering services.
Designer: DLR Goup
Photography: Kurt Johnson
