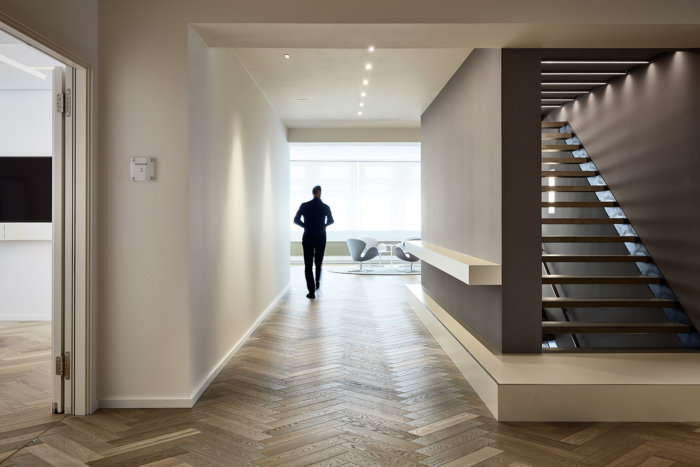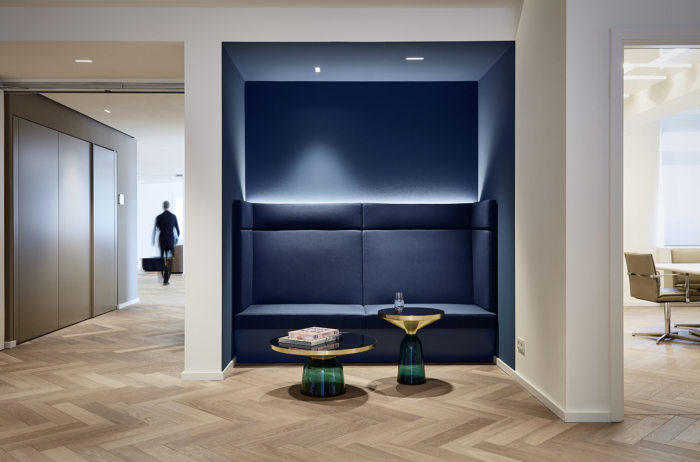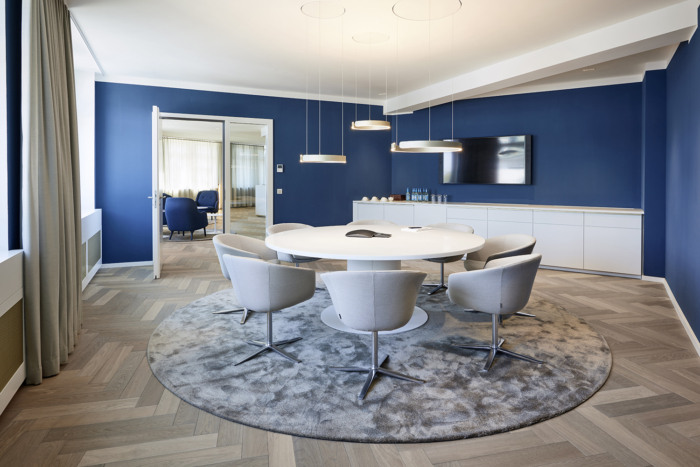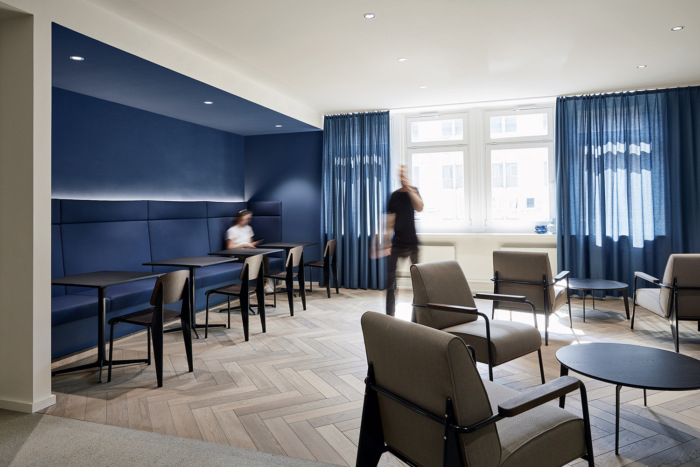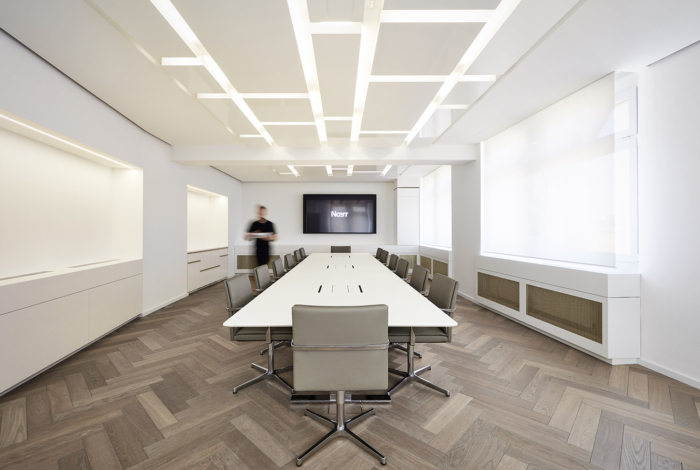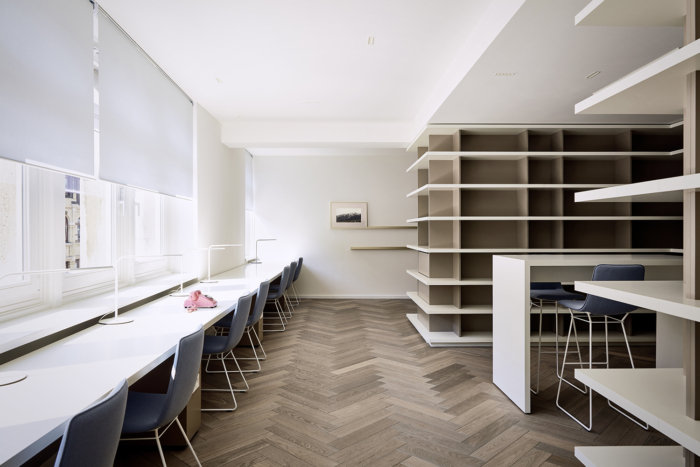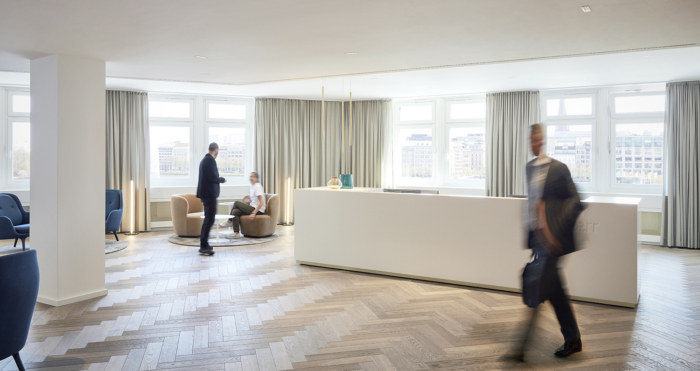
Noerr LLP Offices – Hamburg
Calming blue accents, choice materials and sleek furniture provide sophistication and elegance throughout Noerr LLP's contemporary Hamburg work space.
de Winder Architekten was engaged by corporate law firm, Noerr LLP, to design their offices in Hamburg, Germany.
The European corporate law firm Noerr LLP commissioned de Winder with the design of their new, exclusive location in the listed Prienhaus building near Hamburg’s Inner Alster. This became the fifth Noerr location designed by de Winder. A restructuring of the existing historical space with a prestigious upgrade and reorganization of the room sequences was carried out in the redesign of the two-storey Hamburg office.
A multi-space was developed with spacious reception and waiting area, conference rooms, mainly individual offices and occasional shared offices. Informal communication spaces such as lounges, library areas, a cafeteria and coffee points compliment the office concept.
The centrally located reception area on the fifth floor with custom counter and waiting lobby received an open design and offers an attractive view of the Inner Alster. The “blue salon” for conferences of up to 8 people is directly connected to this zone. The additional spaces and interior stairway that connects this floor to the office area below are reached from the reception area via a connecting corridor housing additional ancillary functions. An installation of linear luminaires overemphasizes an unused flight of stairs with no circulation function on the upper level.
The combination of predominant stone grey and beige colours on the walls, built-in and movable furniture with oak parquet and brass details inspired by the existing building lend a timeless elegance to the office space. Blue accents in the waiting and lounge islands provide a harmonious contrast. The dark colour scheme at the building core identifies the subsidiary functions such as service units, storage or stairways whereas the staff offices and conference rooms along the exterior facade were given a bright scheme. Generous glazing in the office doors creates visual and spatial openings and allows incident light into the corridor area.
The bright offices with light blue upholstery accents offer the option of concentrated, discrete work. Three fifth-floor conference rooms equipped with media technology serve for small to large meetings or official customer presentations. They were placed around the entrance zone to ensure fast access for client conversations without passing through the internal office area. Based on other locations, a ceiling cladding was developed with integrated indirect lighting strips and built-in LED spotlights to provide room illumination matched to different uses.
Two accessible, light flooded libraries with custom shelving systems on both levels accommodate different usage scenarios. In addition to the classical archiving function, they offer the option of gallery usage and research work in the integrated quick meeting place.
The cafeteria on the fourth floor extends from the corridor to the facade as an open intermediate zone, allowing daylight to reach the corridor area. A seating niche combined with the casual seating arrangements invites retreat and lingering for informal conversations. The cafeteria can also be used for both training and lectures due to the expansive design with moveable furniture.
Thus, a contemporary, elegant office space emerged with a mix of different occupancy qualities and a design that underlines the law firm’s prestigious location.
Designer: de Winder Architekten
Architecture Team: Claudia de Winder, Christin Götsch, Sascha Nikolauschke
Photography: Mark Seelen
