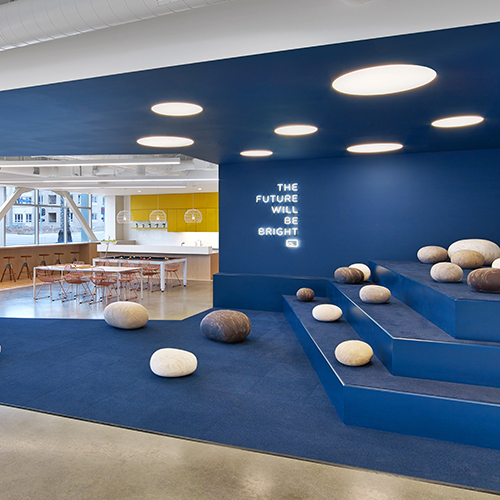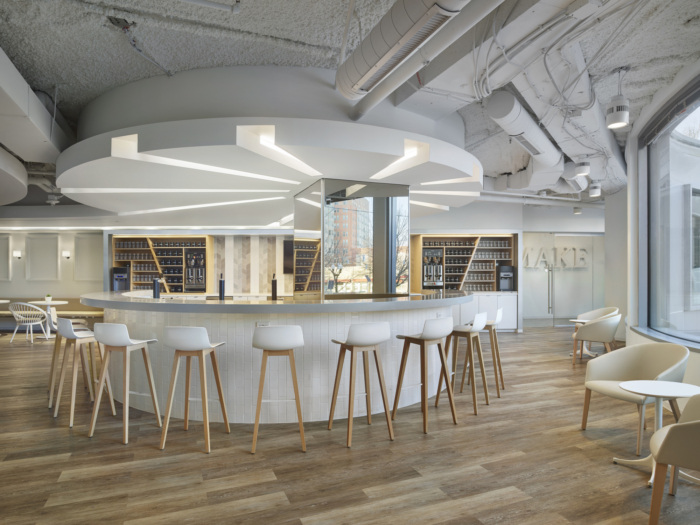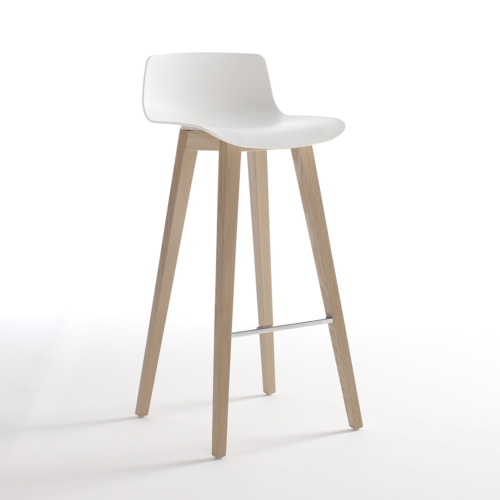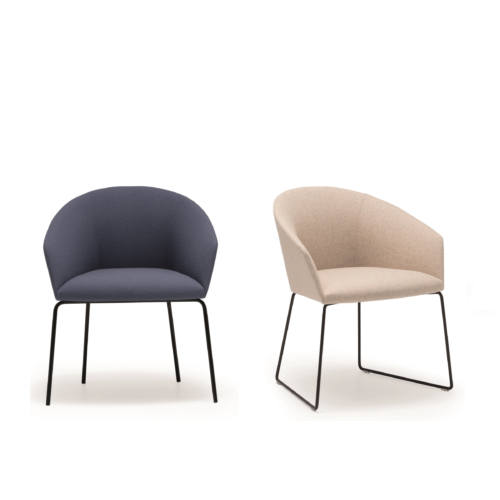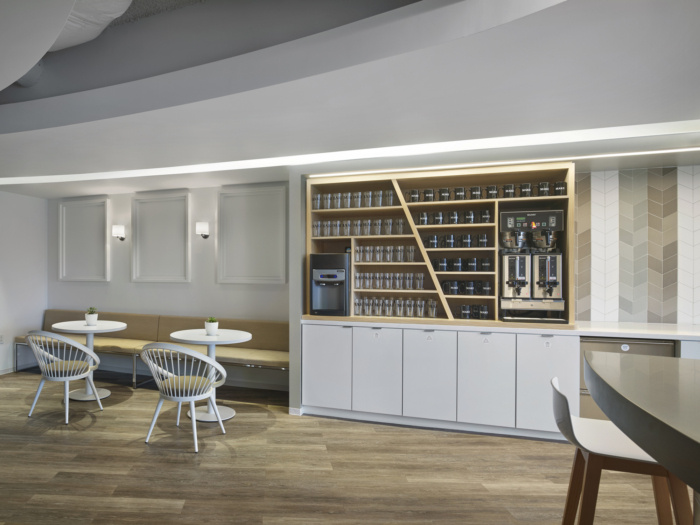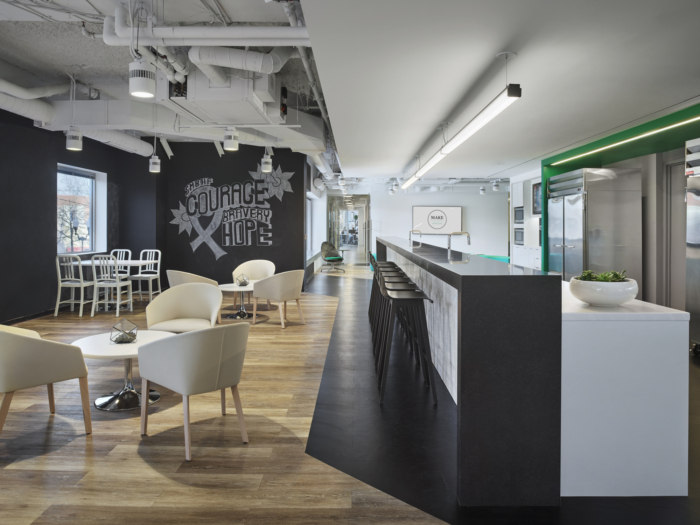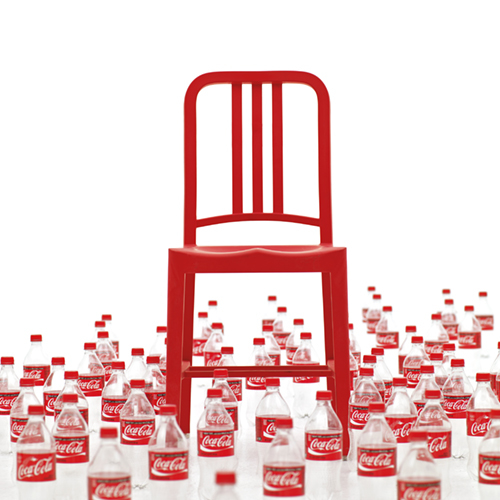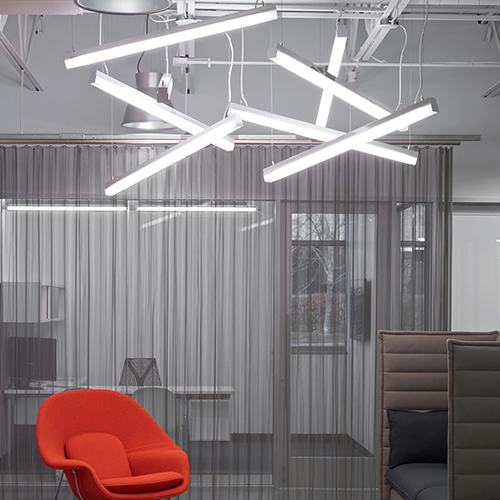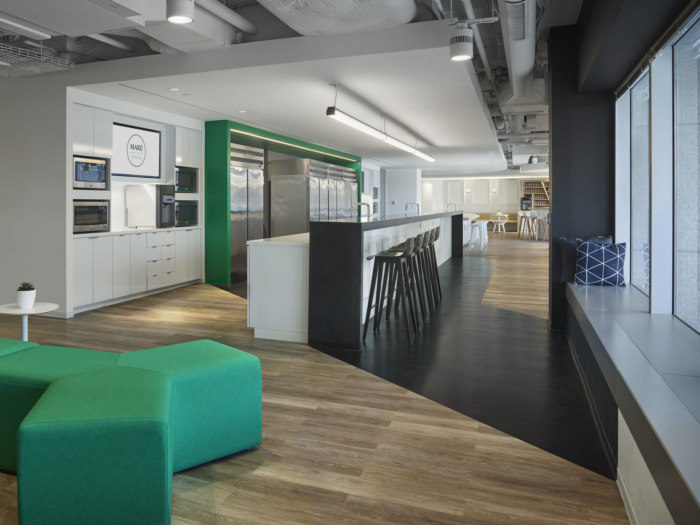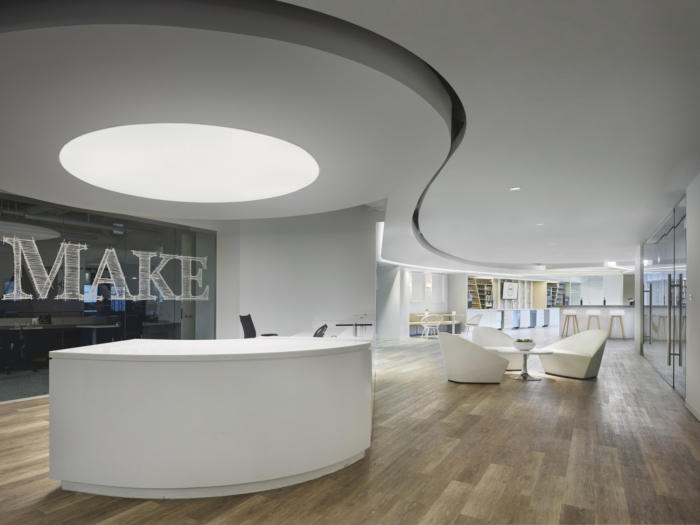
MakeOffices Clarendon Street Coworking Space – Washington DC
Gensler created a dynamic design for the MakeOffices Clarendon Street coworking space located in Washington DC.
The Gensler team, consisting of Design Director John McKinney and Interior Designer Carol Schneider, said the goal of the design project was to create an architectural brand that would reinforce how MakeOffices uses its space, as well as create a tour route throughout both locations that allowed the company to better sell prospective members. Another challenge was designing a floor plan that delivered a balance between the individual office space and the collaborative space that MakeOffices is known for.
Parterre’s luxury vinyl flooring was selected as the anchor design element for both locations for a variety of reasons. Initially the design team discussed using exposed concrete flooring. Concrete, while a suitable product, would’ve been a far more challenging flooring option because it would’ve required extensive grinding and polishing to ensure it was level — especially with the long expanses of glass situated throughout the coworking space. Another major reason why Parterre’s flooring was selected for both projects was the impressive versatility in design options available.
Designer: Gensler
Flooring: Parterre Flooring
Photography: Halkin Mason Photography
